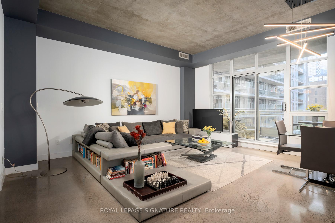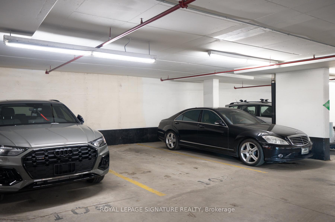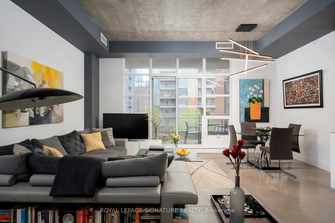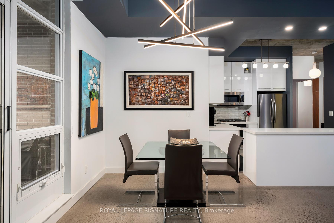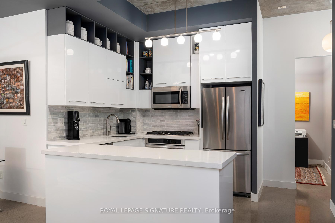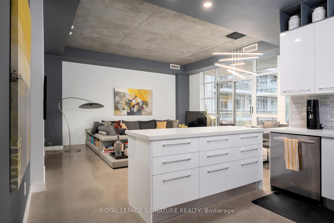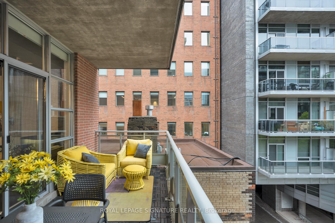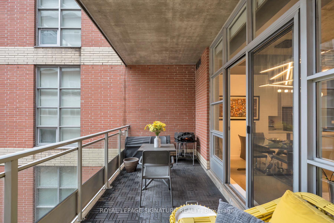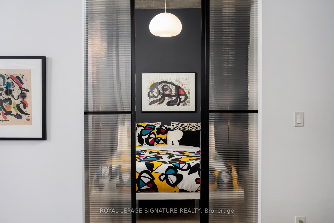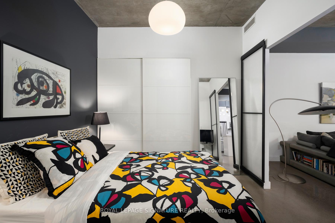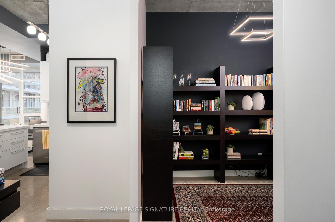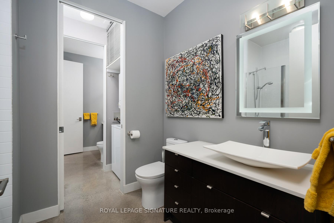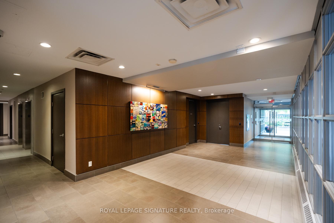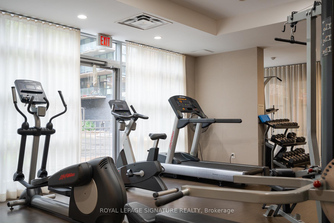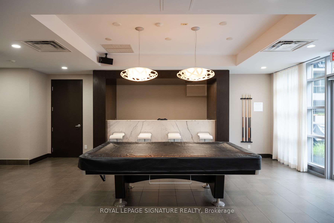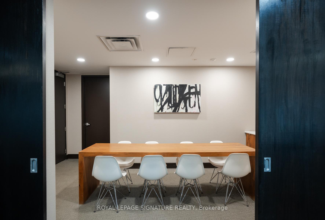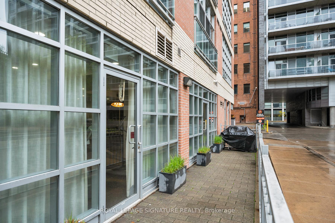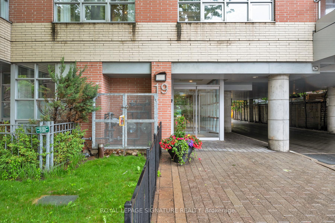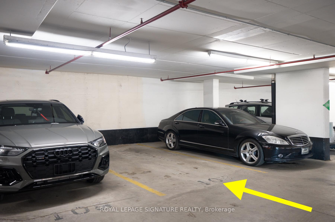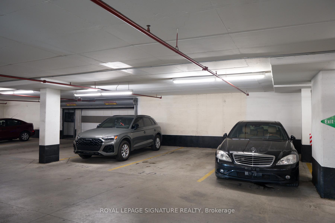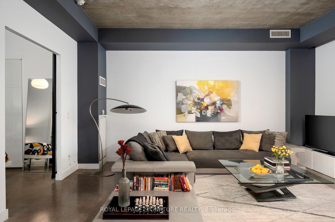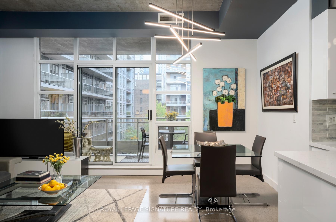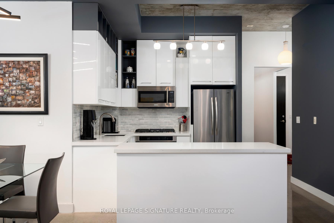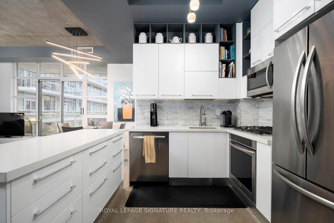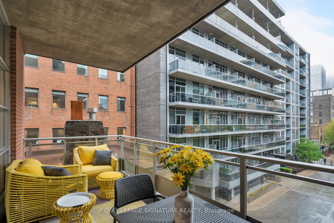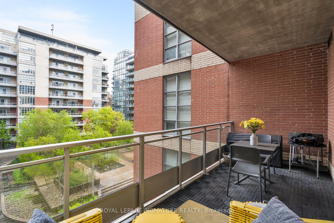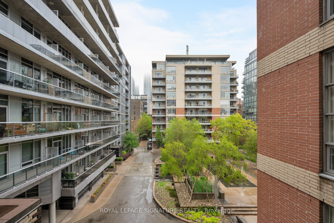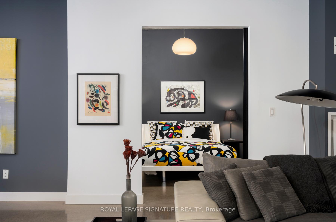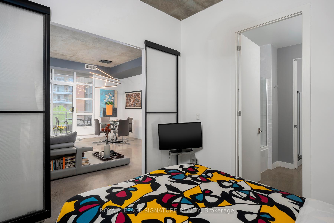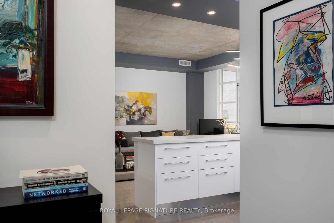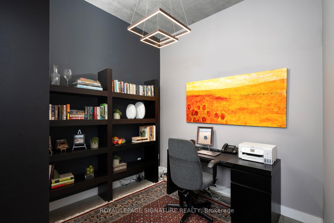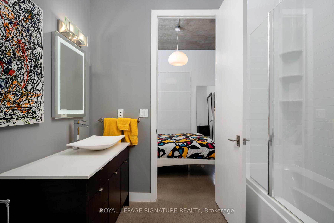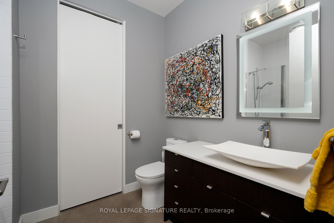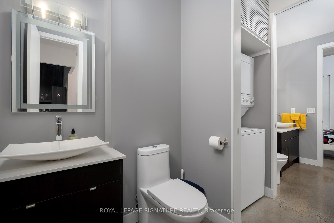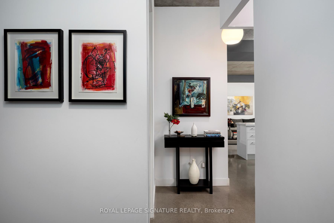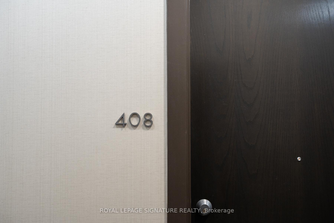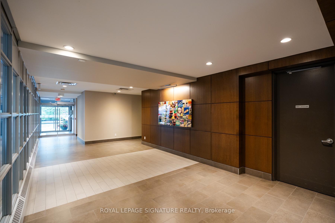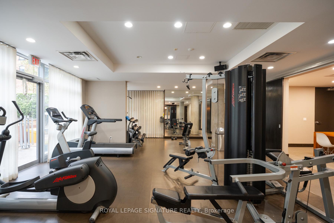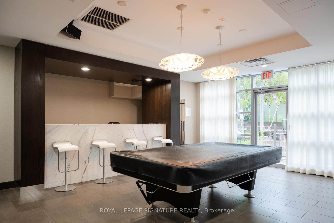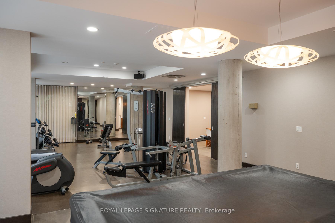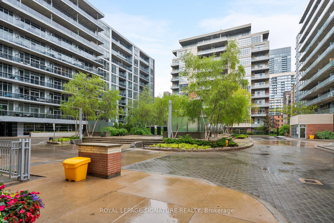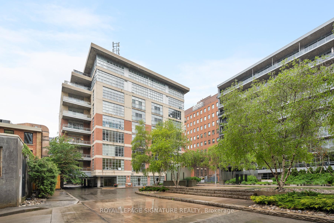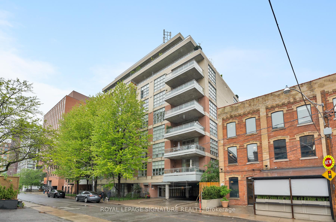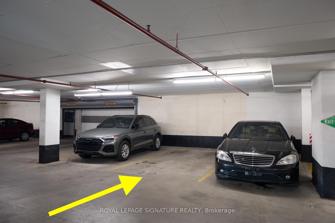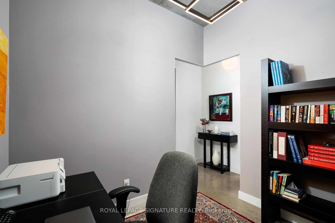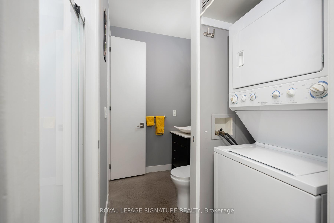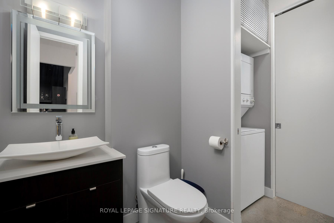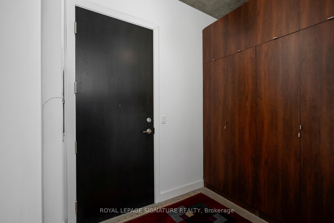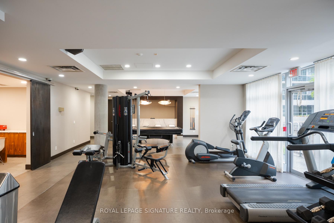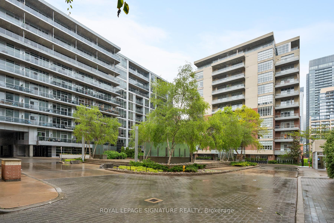$4,200
Available - For Rent
Listing ID: C12176596
19 Brant Stre , Toronto, M5V 2L2, Toronto
| Welcome to #408 at the Quad Lofts! Fully furnished, gorgeous one bedroom + den loft in the heart of King West. 915 square feet of living space. Soaring ceilings (10 feet!) with exposed concrete. Polished concrete floors throughout. Sunny east facing floor-to-ceiling windows, offering plenty of natural light & views of the quiet courtyard below. Walk-out to huge balcony with eastern exposure and fully decked-out with furniture set. Large foyer with convenient wall of built-in closet/storage space. Open-concept living/dining/kitchen areas. Large modern kitchen with stone countertops & full-size stainless steel appliances (with gas stove), sizeable island with storage, tile backsplash, and lots of cabinets & prep space. Primary bedroom with large double closet and ensuite bath. Sizeable den is a separate room (sliding doors are stored in locker and can be reattached). 4-piece ensuite bathroom with soaker tub/shower. 3-piece bathroom with shower and in-suite laundry. Custom roller blinds on all windows. Underground parking included. Huge private locker included. All utilities included. #408 is being leased fully furnished and is available for a lease term of 6+ months. BUILDING AMENITIES: Gym/fitness room. Meeting room. Billiards. Outdoor terrace w/ BBQ. GREAT LOCATION: Steps to King West, Queen West, Theatre District, Entertainment District, Financial District & all that downtown has to offer! TTC access just around the corner (King streetcar & Spadina streetcar). A short stroll to STACKT Market, St. Andrew's Playground Park, Starbucks, Shoppers & LCBO. Walking distance to Torontos beautiful Harbourfront. Loblaws at Queen & Portland + Farmboy at Front & Bathurst. Easy access to the Gardiner Expressway. |
| Price | $4,200 |
| Taxes: | $0.00 |
| Occupancy: | Owner |
| Address: | 19 Brant Stre , Toronto, M5V 2L2, Toronto |
| Postal Code: | M5V 2L2 |
| Province/State: | Toronto |
| Directions/Cross Streets: | King St W & Spadina Ave |
| Level/Floor | Room | Length(ft) | Width(ft) | Descriptions | |
| Room 1 | Flat | Foyer | 12 | 6.2 | Concrete Floor, B/I Closet |
| Room 2 | Flat | Living Ro | 18.6 | 17.61 | Concrete Floor, Window Floor to Ceil, W/O To Balcony |
| Room 3 | Flat | Dining Ro | 18.6 | 17.61 | Concrete Floor, Open Concept, Combined w/Living |
| Room 4 | Flat | Kitchen | 11.61 | 10.33 | Concrete Floor, Stainless Steel Appl, Stone Counters |
| Room 5 | Flat | Bedroom | 10.17 | 10 | Concrete Floor, Large Closet, Ensuite Bath |
| Room 6 | Flat | Den | 8.76 | 8.43 | Concrete Floor, Separate Room |
| Room 7 | Flat | Bathroom | 8.79 | 6.36 | Concrete Floor, 4 Pc Ensuite, Soaking Tub |
| Room 8 | Flat | Bathroom | 8.76 | 8.63 | Concrete Floor, 3 Pc Bath, Separate Shower |
| Washroom Type | No. of Pieces | Level |
| Washroom Type 1 | 4 | Flat |
| Washroom Type 2 | 3 | Flat |
| Washroom Type 3 | 0 | |
| Washroom Type 4 | 0 | |
| Washroom Type 5 | 0 |
| Total Area: | 0.00 |
| Washrooms: | 2 |
| Heat Type: | Forced Air |
| Central Air Conditioning: | Central Air |
| Although the information displayed is believed to be accurate, no warranties or representations are made of any kind. |
| ROYAL LEPAGE SIGNATURE REALTY |
|
|

Rohit Rangwani
Sales Representative
Dir:
647-885-7849
Bus:
905-793-7797
Fax:
905-593-2619
| Virtual Tour | Book Showing | Email a Friend |
Jump To:
At a Glance:
| Type: | Com - Condo Apartment |
| Area: | Toronto |
| Municipality: | Toronto C01 |
| Neighbourhood: | Waterfront Communities C1 |
| Style: | Loft |
| Beds: | 1+1 |
| Baths: | 2 |
| Fireplace: | N |
Locatin Map:

