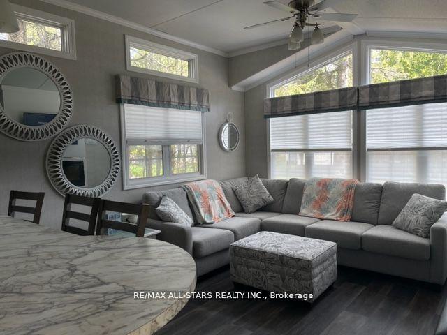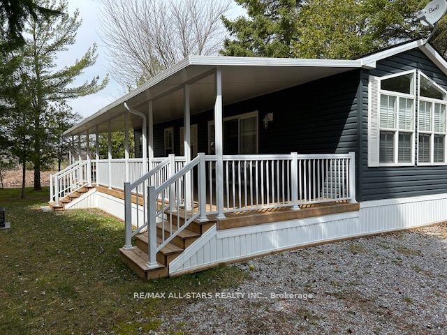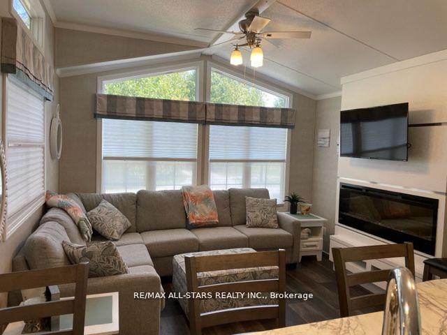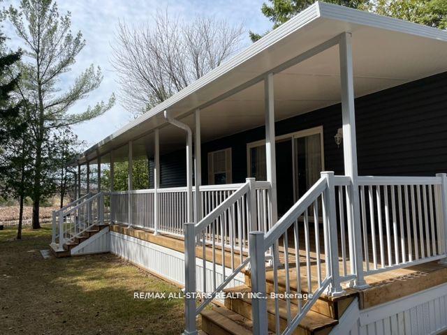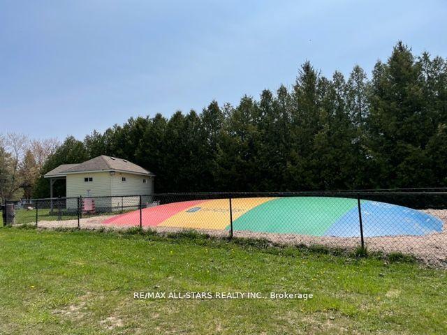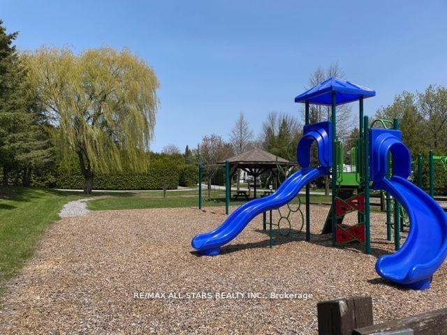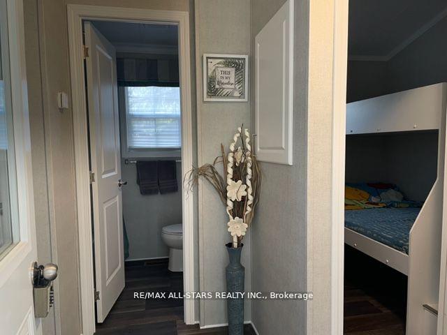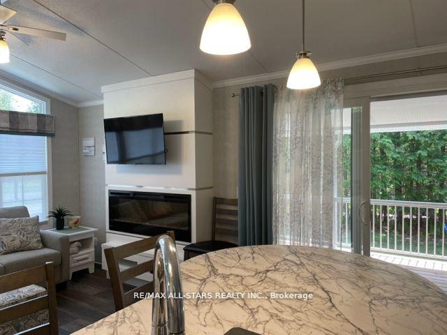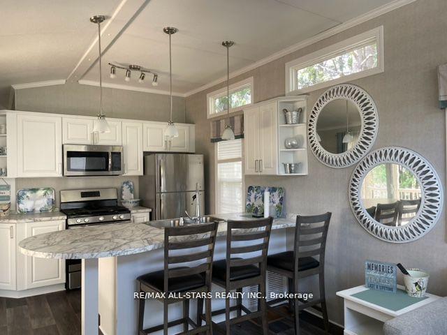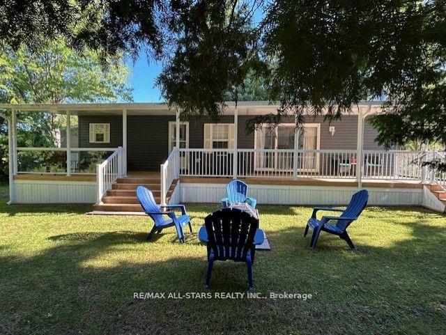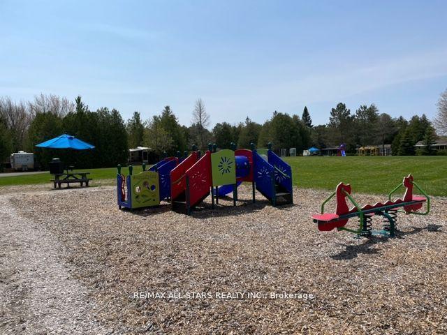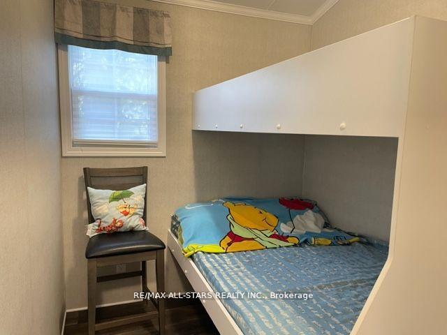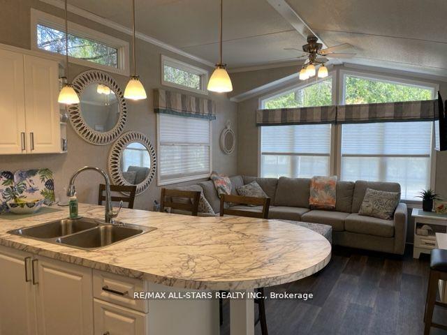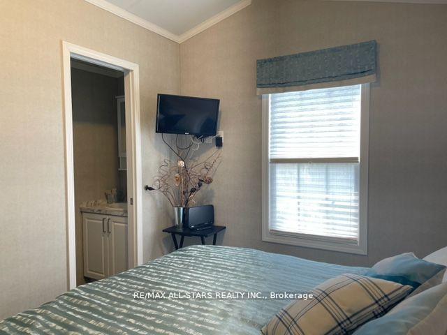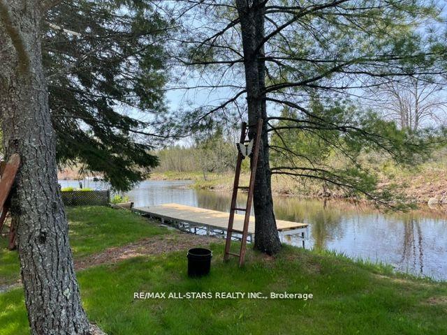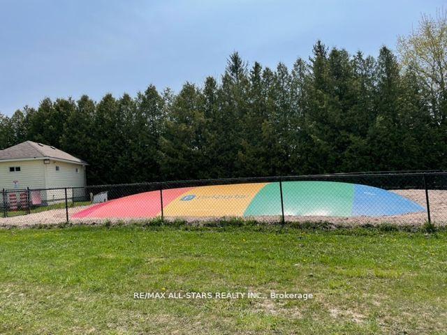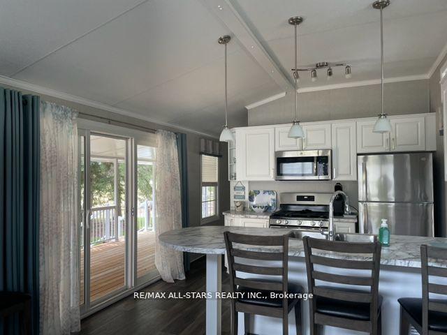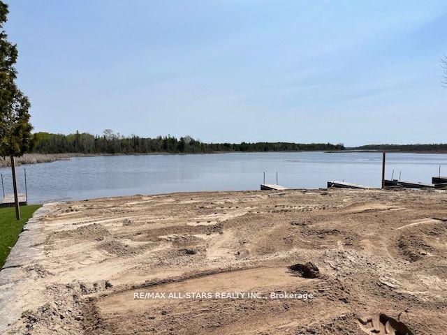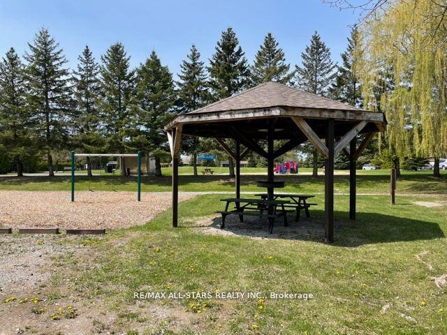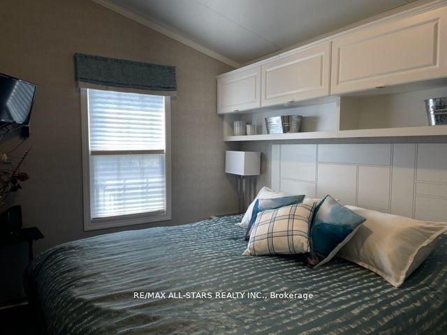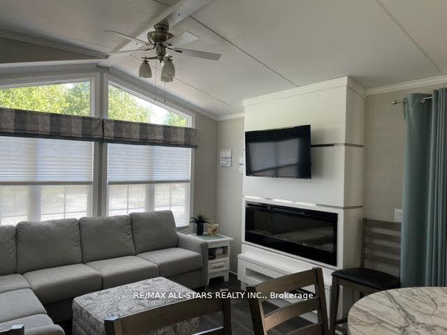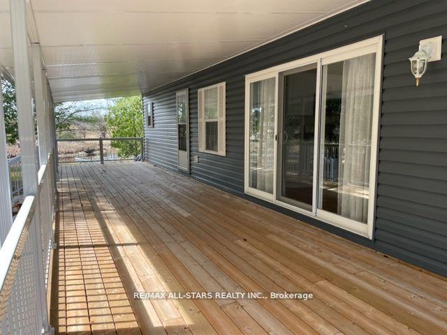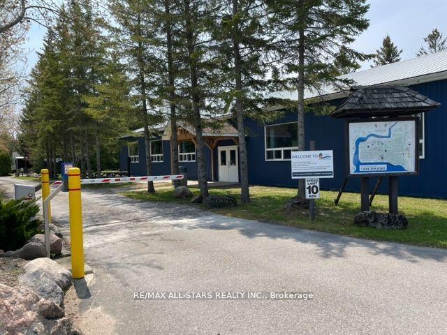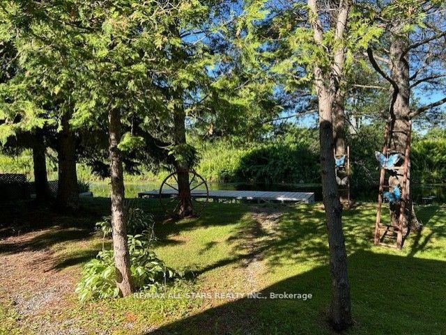$179,900
Available - For Sale
Listing ID: X12128814
2152 COUNTY Rd 36 Road , Kawartha Lakes, K0M 1L0, Kawartha Lakes
| Check Our This Beautiful Open Concept Bright Modern Modular Cottage On Waterfront Lot W/ Dock, 2025 Fee's paid. Lovely Mature Trees Provides A Nice Amount Of Privacy Located At Nestle In Resort Dunsford On Emily Creek. This Lovely Seasonal Get Away May- Oct Offers 2 Bdrms, 2 Baths, Open Concept Liv/ Din/Kitch W/ Walk Out To Full Deck W/ Roof Over Looking The Creek. Primary Bdrm Has King Size Bed, 2 Pc Ensuite. 2nd Bdrm Has Bunk Beds W/ Storage Drawers In Stairs To Top Bunk. Liv Rm Has Sectional That Pulls Out To Queen Size Bed, F/P, Lg Patio Doors To Deck W/ 2 Sets Of Stairs. Side Entrance Into Foyer W/ Closet & Linen Cupboard. 4 Pc Bath. Shed And Dock Included. 2020 Northlander Installed In 2021, Deck & Deck Roof & Dock 2022.There Are Many Activities To Keep Everyone Entertained, From Darts And Card Nights In The Rec Hall, To The Playgrounds And Pools Available For Community Enjoyment. Gated Entry To Park. You Can Take A Small Boat From Emily Crk (Small Access Under Bridge) Into Sturgeon Lake And Enjoy The Trent Waterway. |
| Price | $179,900 |
| Taxes: | $0.00 |
| Occupancy: | Owner |
| Address: | 2152 COUNTY Rd 36 Road , Kawartha Lakes, K0M 1L0, Kawartha Lakes |
| Acreage: | < .50 |
| Directions/Cross Streets: | Cty Rd 36 |
| Rooms: | 6 |
| Bedrooms: | 2 |
| Bedrooms +: | 0 |
| Family Room: | F |
| Basement: | Crawl Space |
| Level/Floor | Room | Length(ft) | Width(ft) | Descriptions | |
| Room 1 | Main | Living Ro | 12 | 12 | W/O To Deck, Bay Window, Fireplace |
| Room 2 | Main | Kitchen | 8.99 | 12 | Combined w/Dining, W/O To Deck, Open Concept |
| Room 3 | Main | Bedroom | 8 | 8.99 | |
| Room 4 | Main | Primary B | 8.99 | 10 | Ensuite Bath |
| Room 5 | Main | Bathroom | 4 Pc Bath | ||
| Room 6 | Main | Foyer | 6 | 4.99 | Linen Closet, W/O To Deck |
| Room 7 | Main | Bathroom | 2 Pc Bath |
| Washroom Type | No. of Pieces | Level |
| Washroom Type 1 | 2 | |
| Washroom Type 2 | 4 | |
| Washroom Type 3 | 0 | |
| Washroom Type 4 | 0 | |
| Washroom Type 5 | 0 |
| Total Area: | 0.00 |
| Approximatly Age: | 0-5 |
| Property Type: | Modular Home |
| Style: | Bungalow |
| Exterior: | Vinyl Siding |
| Garage Type: | None |
| (Parking/)Drive: | Private Do |
| Drive Parking Spaces: | 2 |
| Park #1 | |
| Parking Type: | Private Do |
| Park #2 | |
| Parking Type: | Private Do |
| Pool: | Inground |
| Other Structures: | Garden Shed |
| Approximatly Age: | 0-5 |
| Approximatly Square Footage: | < 700 |
| CAC Included: | N |
| Water Included: | N |
| Cabel TV Included: | N |
| Common Elements Included: | N |
| Heat Included: | N |
| Parking Included: | N |
| Condo Tax Included: | N |
| Building Insurance Included: | N |
| Fireplace/Stove: | Y |
| Heat Type: | Forced Air |
| Central Air Conditioning: | Central Air |
| Central Vac: | N |
| Laundry Level: | Syste |
| Ensuite Laundry: | F |
| Sewers: | Septic |
$
%
Years
This calculator is for demonstration purposes only. Always consult a professional
financial advisor before making personal financial decisions.
| Although the information displayed is believed to be accurate, no warranties or representations are made of any kind. |
| RE/MAX ALL-STARS REALTY INC. |
|
|

Rohit Rangwani
Sales Representative
Dir:
647-885-7849
Bus:
905-793-7797
Fax:
905-593-2619
| Book Showing | Email a Friend |
Jump To:
At a Glance:
| Type: | Freehold - Modular Home |
| Area: | Kawartha Lakes |
| Municipality: | Kawartha Lakes |
| Neighbourhood: | Verulam |
| Style: | Bungalow |
| Approximate Age: | 0-5 |
| Beds: | 2 |
| Baths: | 2 |
| Fireplace: | Y |
| Pool: | Inground |
Locatin Map:
Payment Calculator:

