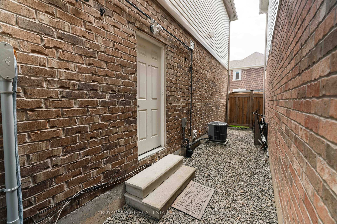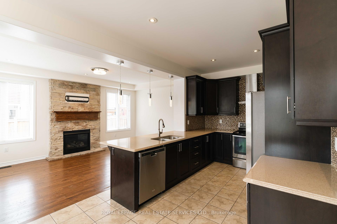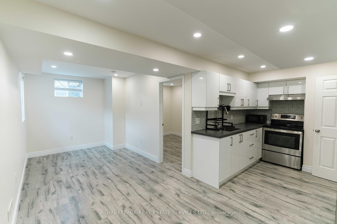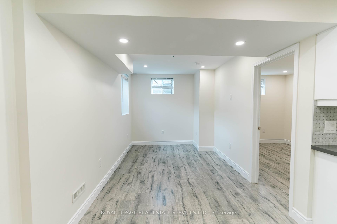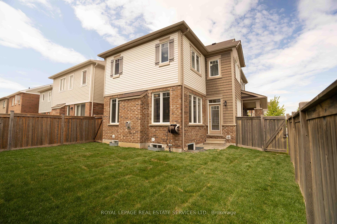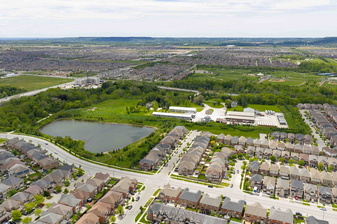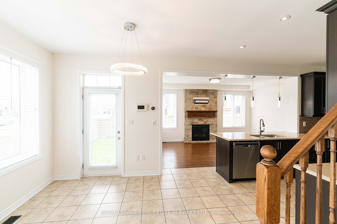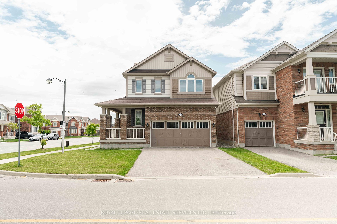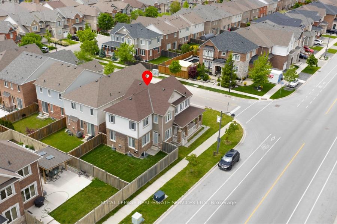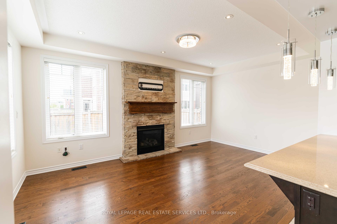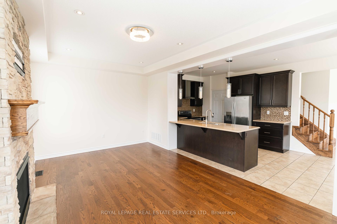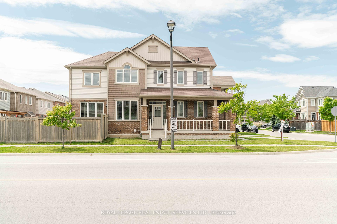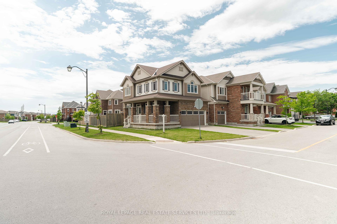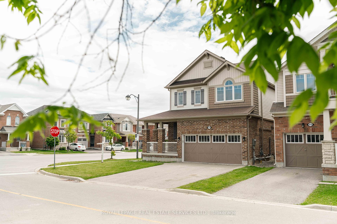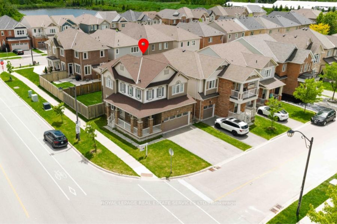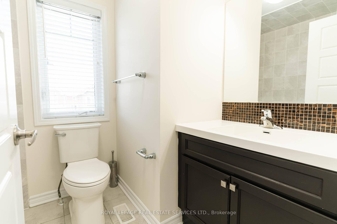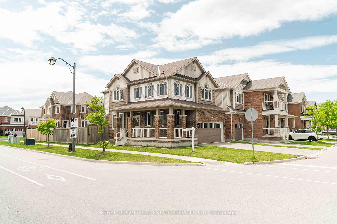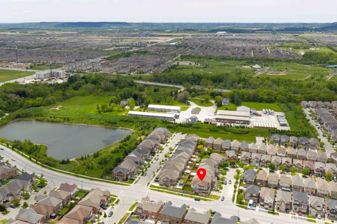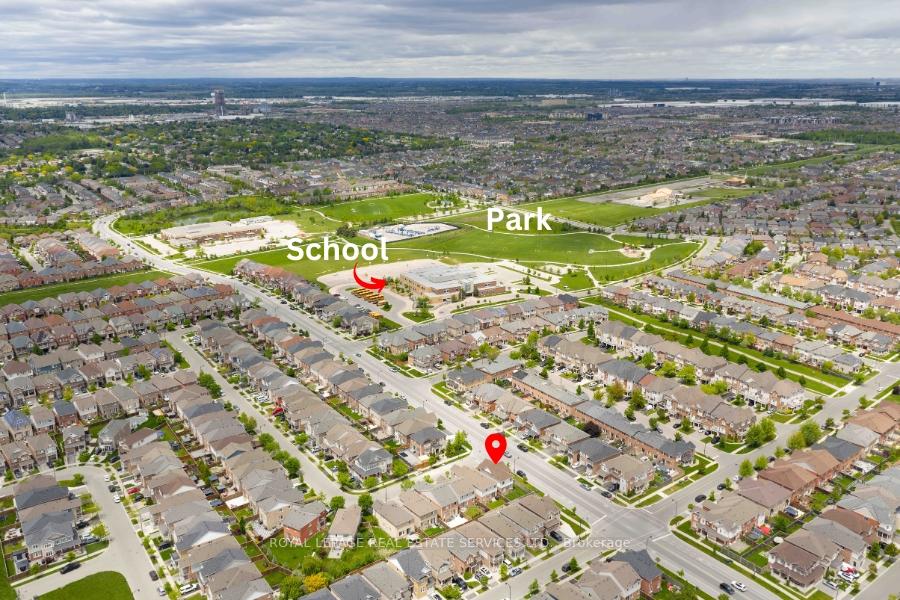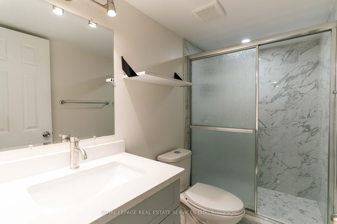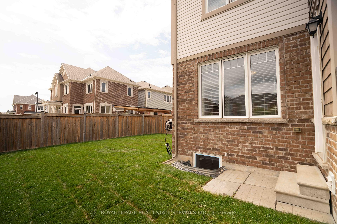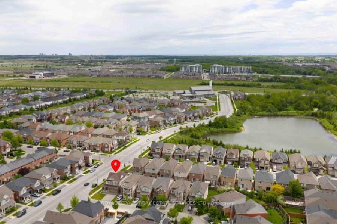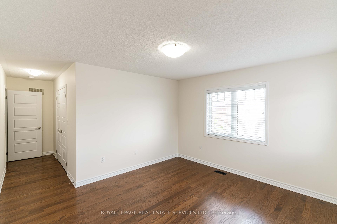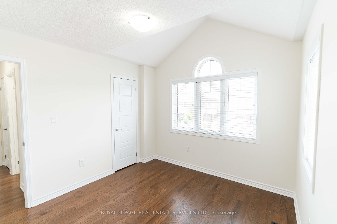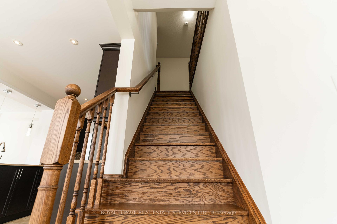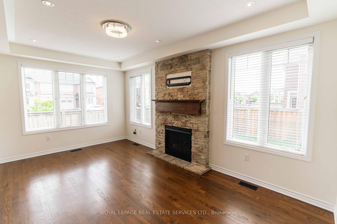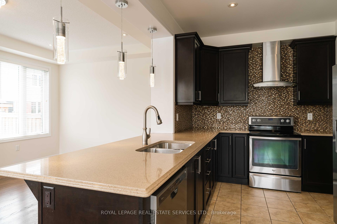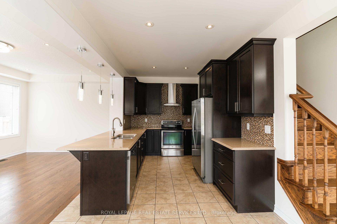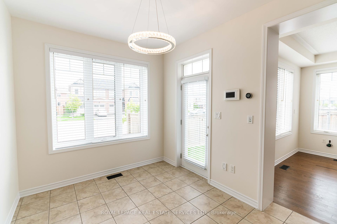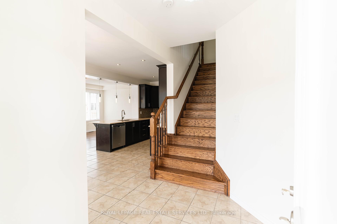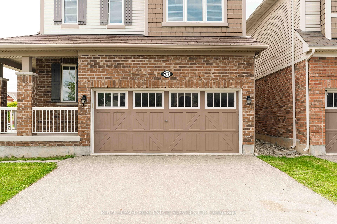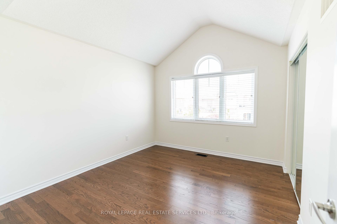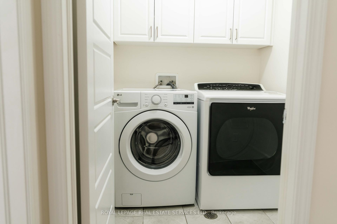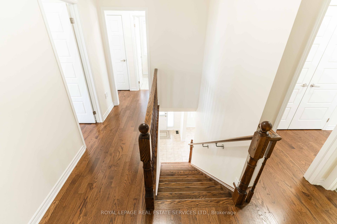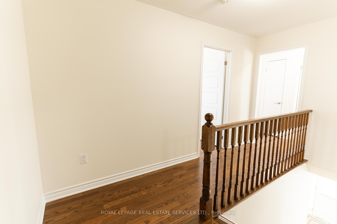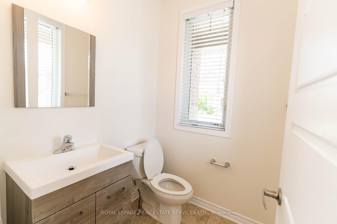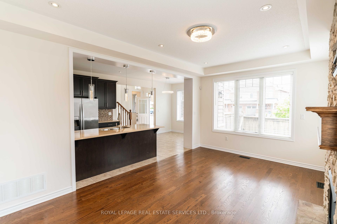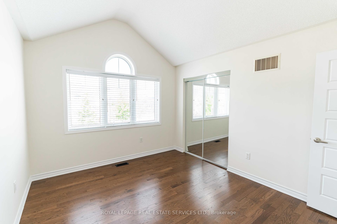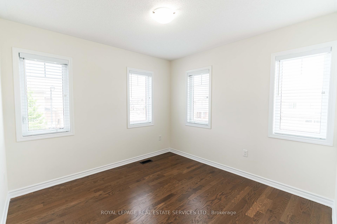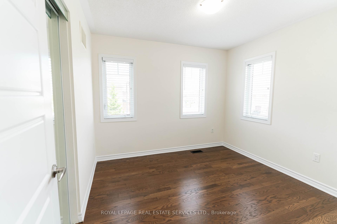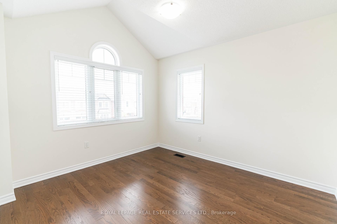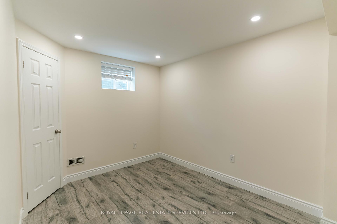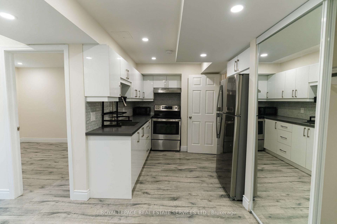$1,284,900
Available - For Sale
Listing ID: W12203253
974 Penson Cres , Milton, L9T 8Z7, Halton
| Welcome to 974 Penson Crescent, nestled on a corner lot, a beautifully maintained 4-bedroom 4 Washrooms with LEGAL ONE BEDROOM Finished basement apartment detached home tucked away on a quiet, family-friendly crescent in one of Miltons most desirable communities. This turnkey property offers not only modern living for your family but also a fantastic opportunity for potential income with its fully legal basement apartment featuring a private entrance.The main and upper levels showcase a bright, open-concept layout with hardwood flooring, a contemporary kitchen with quartz countertops and stainless steel appliances, and a spacious living and dining area perfectfor hosting. Upstairs, you'll find four well-appointed bedrooms including a large primary suite with a 4-piece ensuite and walk-in closet. Laundry is conveniently located on the second floor for added ease.The legal basement apartment includes a separate entrance, full kitchen, a comfortable bedroom, modern bathroom, and its own laundry creating a completely independent living space. Whether you're looking to accommodate extended family or generate rental income, this setup delivers flexibility and value. One driveway parking spot and a separate mailbox are also dedicated to the basement unit. Additional features include a gas fireplace, a fully fenced backyard for outdoor enjoyment, an attached garage, and parking for multiple vehicles. Ideally located near schools, parks, shopping, transit, and majorhighways, this home is ideal for families, investors, or anyone looking to offset mortgage costs. Dont miss this incredible opportunity to live comfortably while building equity through rental income. Book your private showing today! |
| Price | $1,284,900 |
| Taxes: | $4822.73 |
| Occupancy: | Vacant |
| Address: | 974 Penson Cres , Milton, L9T 8Z7, Halton |
| Directions/Cross Streets: | Yates / Penson |
| Rooms: | 8 |
| Rooms +: | 1 |
| Bedrooms: | 4 |
| Bedrooms +: | 1 |
| Family Room: | F |
| Basement: | Apartment |
| Level/Floor | Room | Length(ft) | Width(ft) | Descriptions | |
| Room 1 | Main | Great Roo | 17.71 | 11.48 | Hardwood Floor, Pot Lights, Gas Fireplace |
| Room 2 | Main | Kitchen | 11.97 | 9.02 | Ceramic Floor, Stainless Steel Appl, Quartz Counter |
| Room 3 | Main | Breakfast | 11.97 | 9.02 | Ceramic Floor, Open Concept, W/O To Porch |
| Room 4 | Second | Primary B | 21.65 | 11.15 | Hardwood Floor, Walk-In Closet(s), 4 Pc Ensuite |
| Room 5 | Second | Bedroom 2 | 10.99 | 10.33 | Hardwood Floor, Closet, Window |
| Room 6 | Second | Bedroom 3 | 9.84 | 9.84 | Hardwood Floor, Closet, Window |
| Room 7 | Second | Bedroom 4 | 10.33 | 12.3 | Hardwood Floor, Closet, Window |
| Room 8 | Basement | Kitchen | Laminate, Stainless Steel Appl, Pot Lights | ||
| Room 9 | Basement | Living Ro | 12.96 | 9.84 | Laminate, Open Concept, Pot Lights |
| Room 10 | Basement | Bedroom | 11.48 | 9.84 | Laminate, Closet, Pot Lights |
| Washroom Type | No. of Pieces | Level |
| Washroom Type 1 | 2 | Main |
| Washroom Type 2 | 4 | Second |
| Washroom Type 3 | 3 | Basement |
| Washroom Type 4 | 0 | |
| Washroom Type 5 | 0 |
| Total Area: | 0.00 |
| Approximatly Age: | 6-15 |
| Property Type: | Detached |
| Style: | 2-Storey |
| Exterior: | Brick, Shingle |
| Garage Type: | Built-In |
| Drive Parking Spaces: | 2 |
| Pool: | None |
| Approximatly Age: | 6-15 |
| Approximatly Square Footage: | 1500-2000 |
| CAC Included: | N |
| Water Included: | N |
| Cabel TV Included: | N |
| Common Elements Included: | N |
| Heat Included: | N |
| Parking Included: | N |
| Condo Tax Included: | N |
| Building Insurance Included: | N |
| Fireplace/Stove: | Y |
| Heat Type: | Forced Air |
| Central Air Conditioning: | Central Air |
| Central Vac: | N |
| Laundry Level: | Syste |
| Ensuite Laundry: | F |
| Sewers: | Sewer |
$
%
Years
This calculator is for demonstration purposes only. Always consult a professional
financial advisor before making personal financial decisions.
| Although the information displayed is believed to be accurate, no warranties or representations are made of any kind. |
| ROYAL LEPAGE REAL ESTATE SERVICES LTD. |
|
|

Rohit Rangwani
Sales Representative
Dir:
647-885-7849
Bus:
905-793-7797
Fax:
905-593-2619
| Virtual Tour | Book Showing | Email a Friend |
Jump To:
At a Glance:
| Type: | Freehold - Detached |
| Area: | Halton |
| Municipality: | Milton |
| Neighbourhood: | 1028 - CO Coates |
| Style: | 2-Storey |
| Approximate Age: | 6-15 |
| Tax: | $4,822.73 |
| Beds: | 4+1 |
| Baths: | 4 |
| Fireplace: | Y |
| Pool: | None |
Locatin Map:
Payment Calculator:

