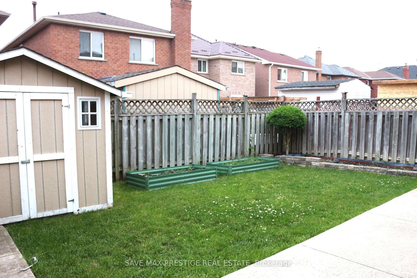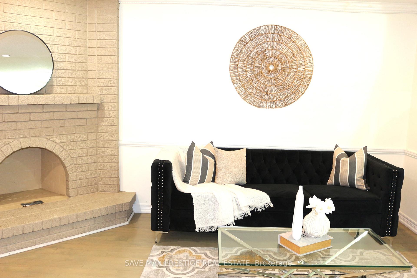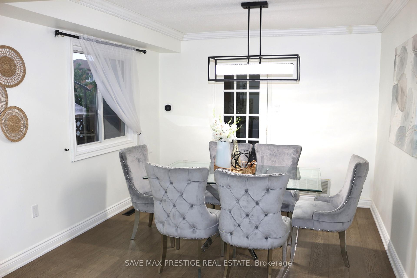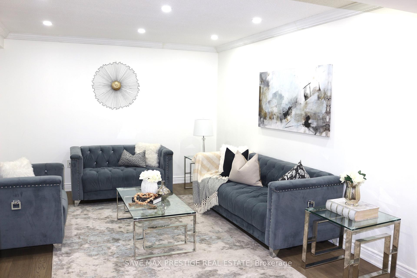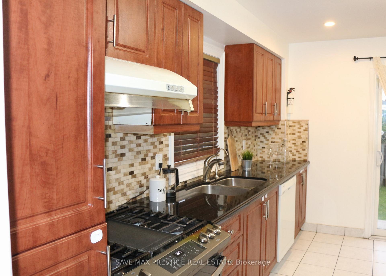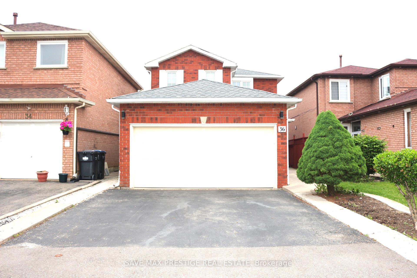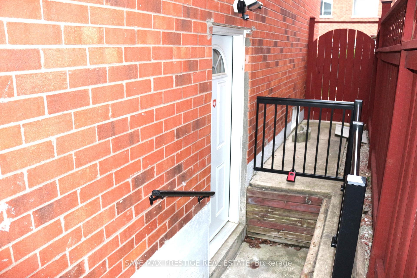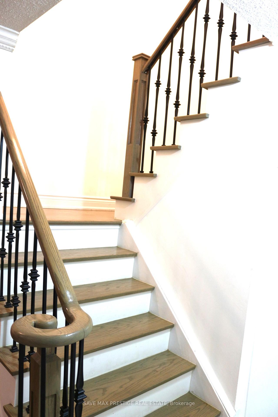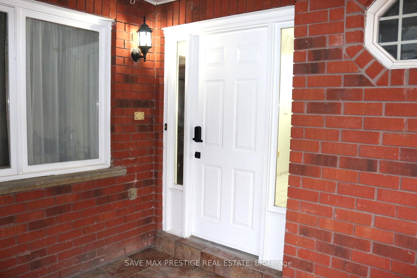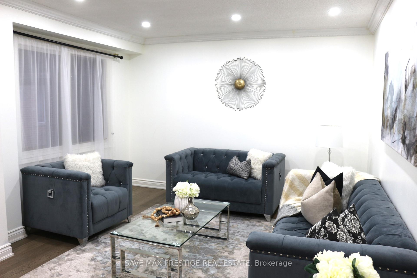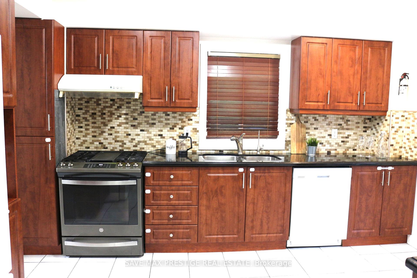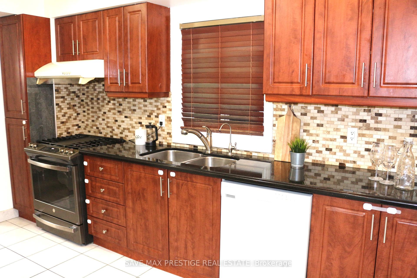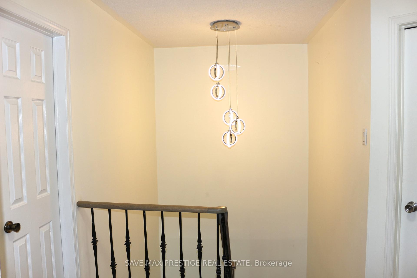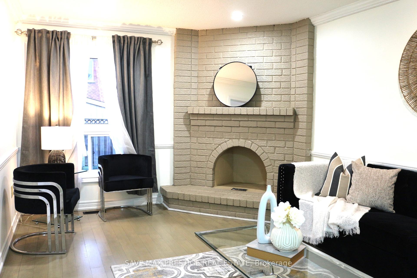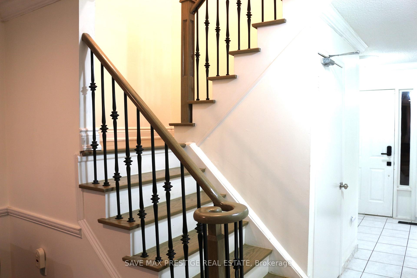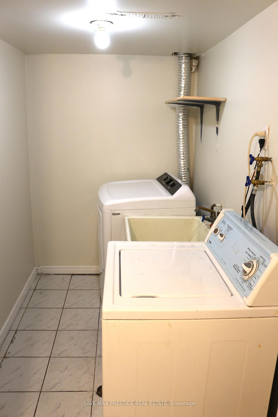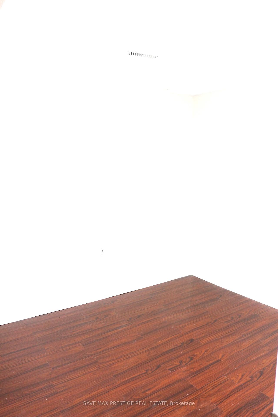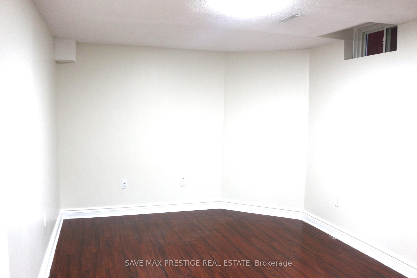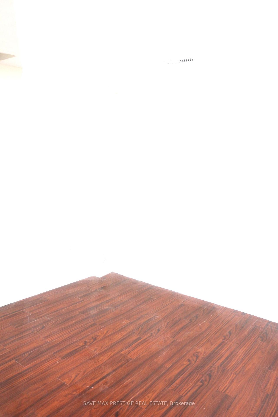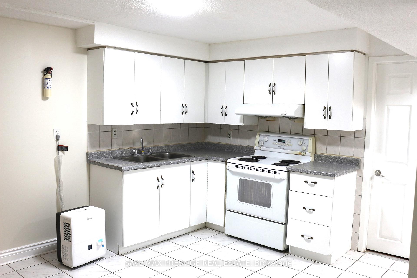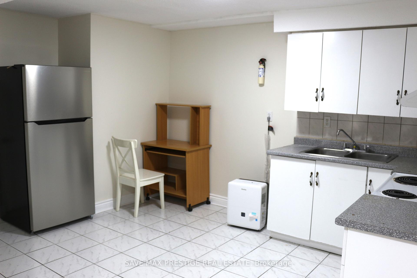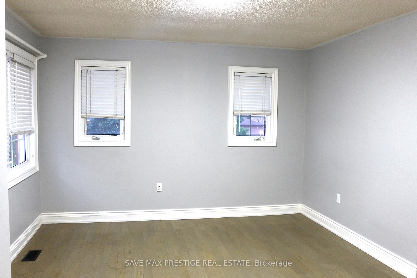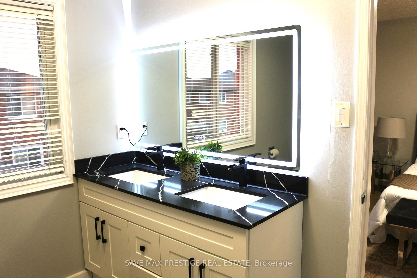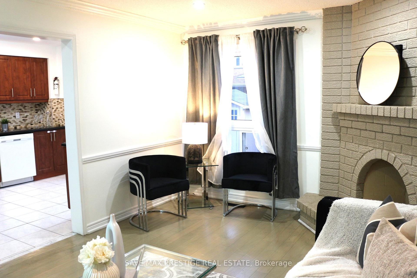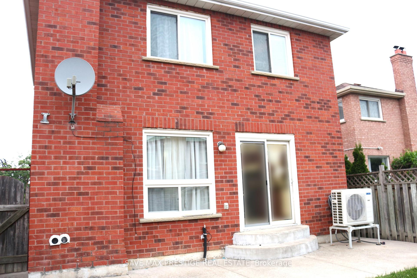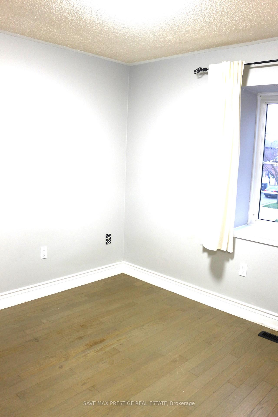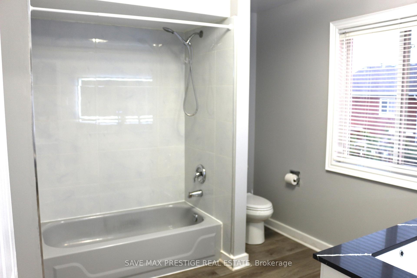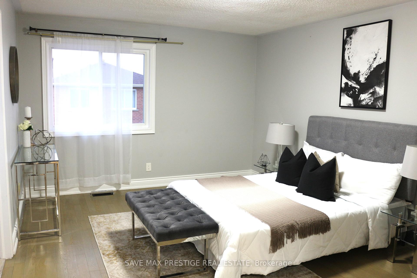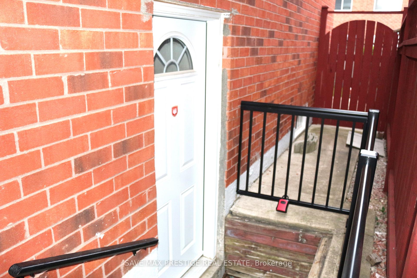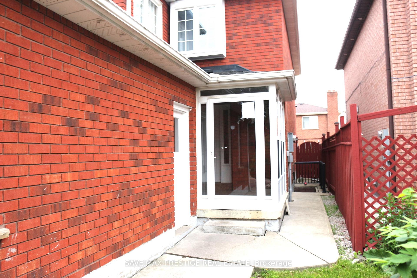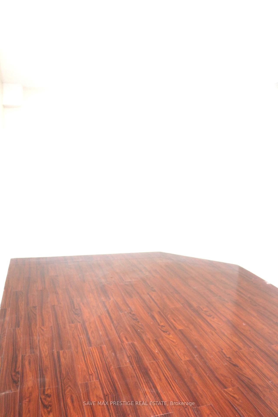$1,049,900
Available - For Sale
Listing ID: W12204520
36 Kentucky Driv , Brampton, L6Y 4E9, Peel
| Amazing Opportunity to Own a Fully Detached 3-Bedroom House with a 2-Car Garage & Legal 3-Bedroom Basement Apartment (Side Entrance). This stunning home features a welcoming foyer, a spacious combined living and dining area with hardwood floors and pot lights, and a separate family room with hardwood flooring, a wood-burning fireplace, and pot lights. The eat-in kitchen boasts granite countertops, a stylish backsplash, and ample storage. Upstairs, youll find a luxurious primary bedroom with a 5-piece ensuite and a walk-in closet, along with two additional well-sized bedrooms and two full washrooms. The elegant stained oak staircase adds a touch of sophistication. The Legal basement apartment includes a separate side entrance, a spacious kitchen, three good-sized bedrooms, and a 3-piece washroom perfect for rental income or extended family. Outside, the professionally landscaped backyard offers a serene retreat. Recent Upgrades (2023): New high-efficiency furnace & New hot water tank. Located near Sheridan College, schools, plazas, public transit, and Highway 410, this home provides easy access to all amenities. Don't miss this move-in-ready gem with modern upgrades! |
| Price | $1,049,900 |
| Taxes: | $6003.22 |
| Occupancy: | Vacant |
| Address: | 36 Kentucky Driv , Brampton, L6Y 4E9, Peel |
| Directions/Cross Streets: | Mavis/Steeles/Windmill Blvd |
| Rooms: | 8 |
| Rooms +: | 3 |
| Bedrooms: | 3 |
| Bedrooms +: | 3 |
| Family Room: | T |
| Basement: | Apartment, Separate Ent |
| Level/Floor | Room | Length(ft) | Width(ft) | Descriptions | |
| Room 1 | Main | Living Ro | 13.97 | 11.97 | Laminate, Crown Moulding, Pot Lights |
| Room 2 | Main | Dining Ro | 11.97 | 11.97 | Laminate, Crown Moulding, Open Concept |
| Room 3 | Main | Kitchen | 12.99 | 10.59 | Ceramic Floor, B/I Appliances, Pot Lights |
| Room 4 | Main | Breakfast | 12.99 | 5.97 | Ceramic Floor, W/O To Yard, Breakfast Area |
| Room 5 | Main | Family Ro | 14.99 | 10.99 | Hardwood Floor, Pot Lights, W/W Fireplace |
| Room 6 | Second | Primary B | 14.99 | 11.97 | Hardwood Floor, Window, Walk-In Closet(s) |
| Room 7 | Second | Bedroom 2 | 13.97 | 12.17 | Hardwood Floor, Window, Closet |
| Room 8 | Second | Bedroom 3 | 9.48 | 9.48 | Hardwood Floor, Window, Closet |
| Room 9 | Basement | Bedroom | 14.07 | 10.99 | Laminate |
| Room 10 | Basement | Living Ro | 10.36 | 9.58 | Laminate, Window, Fireplace |
| Room 11 | Basement | Bedroom | 11.58 | 8.99 | Laminate, Closet |
| Washroom Type | No. of Pieces | Level |
| Washroom Type 1 | 5 | Second |
| Washroom Type 2 | 4 | Second |
| Washroom Type 3 | 2 | Main |
| Washroom Type 4 | 3 | Basement |
| Washroom Type 5 | 0 |
| Total Area: | 0.00 |
| Approximatly Age: | 31-50 |
| Property Type: | Detached |
| Style: | 2-Storey |
| Exterior: | Brick |
| Garage Type: | Attached |
| (Parking/)Drive: | Private Do |
| Drive Parking Spaces: | 2 |
| Park #1 | |
| Parking Type: | Private Do |
| Park #2 | |
| Parking Type: | Private Do |
| Pool: | None |
| Approximatly Age: | 31-50 |
| Approximatly Square Footage: | 1500-2000 |
| CAC Included: | N |
| Water Included: | N |
| Cabel TV Included: | N |
| Common Elements Included: | N |
| Heat Included: | N |
| Parking Included: | N |
| Condo Tax Included: | N |
| Building Insurance Included: | N |
| Fireplace/Stove: | Y |
| Heat Type: | Forced Air |
| Central Air Conditioning: | Central Air |
| Central Vac: | N |
| Laundry Level: | Syste |
| Ensuite Laundry: | F |
| Elevator Lift: | False |
| Sewers: | Sewer |
| Utilities-Cable: | A |
| Utilities-Hydro: | A |
$
%
Years
This calculator is for demonstration purposes only. Always consult a professional
financial advisor before making personal financial decisions.
| Although the information displayed is believed to be accurate, no warranties or representations are made of any kind. |
| SAVE MAX PRESTIGE REAL ESTATE |
|
|

Rohit Rangwani
Sales Representative
Dir:
647-885-7849
Bus:
905-793-7797
Fax:
905-593-2619
| Book Showing | Email a Friend |
Jump To:
At a Glance:
| Type: | Freehold - Detached |
| Area: | Peel |
| Municipality: | Brampton |
| Neighbourhood: | Fletcher's Creek South |
| Style: | 2-Storey |
| Approximate Age: | 31-50 |
| Tax: | $6,003.22 |
| Beds: | 3+3 |
| Baths: | 4 |
| Fireplace: | Y |
| Pool: | None |
Locatin Map:
Payment Calculator:


