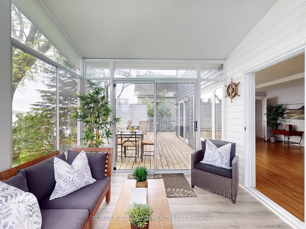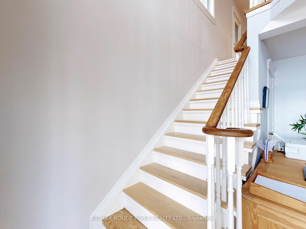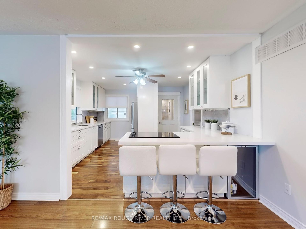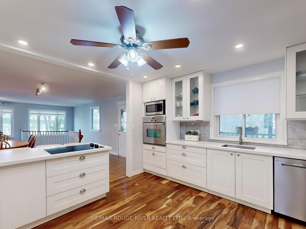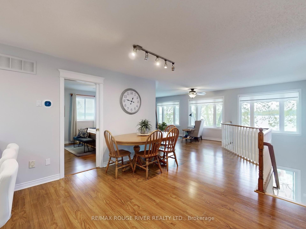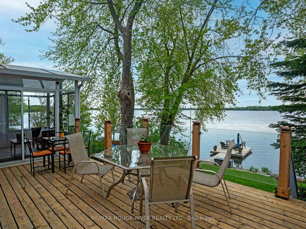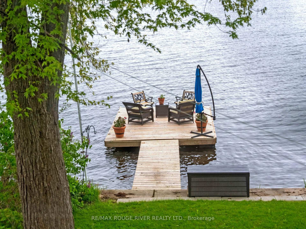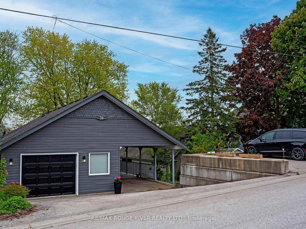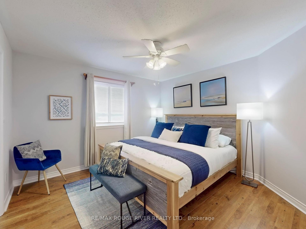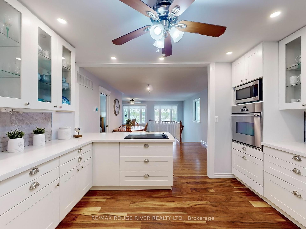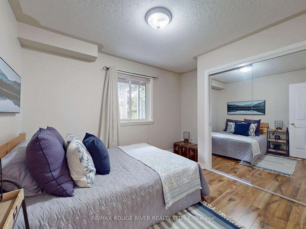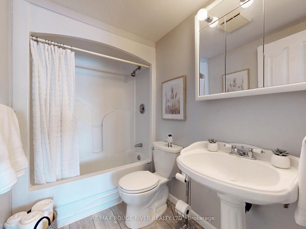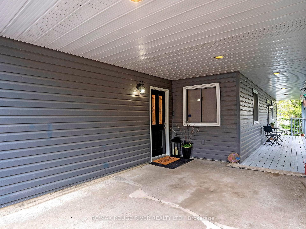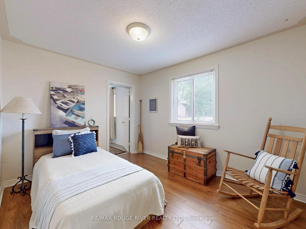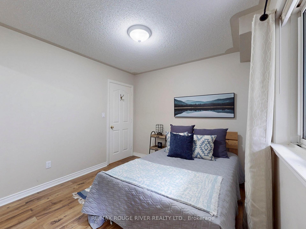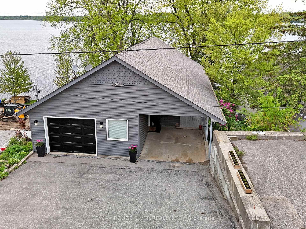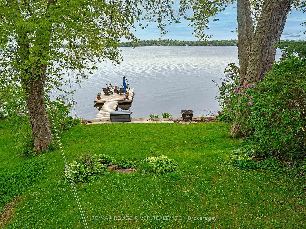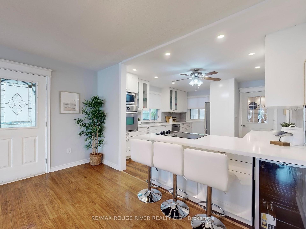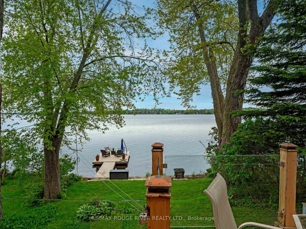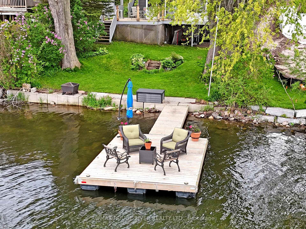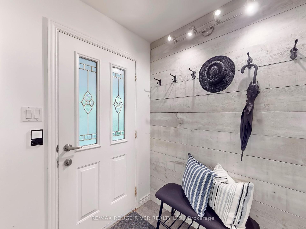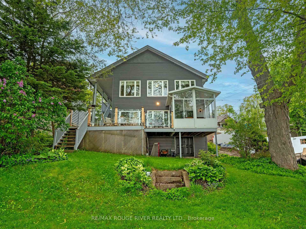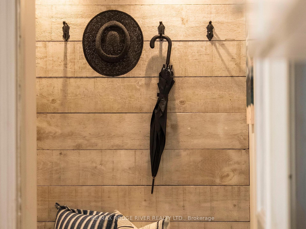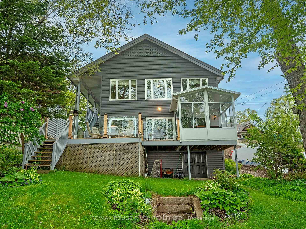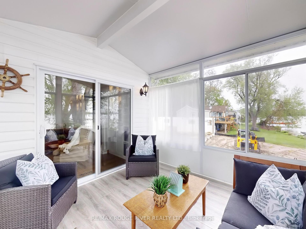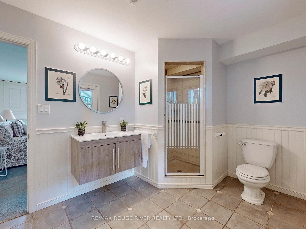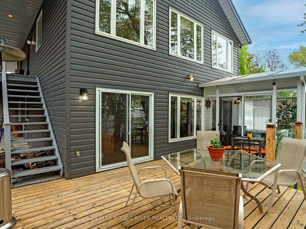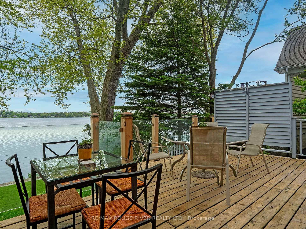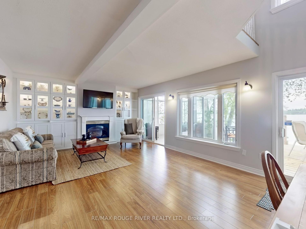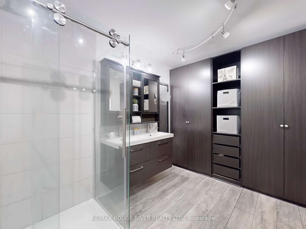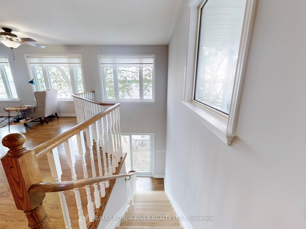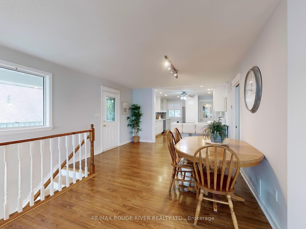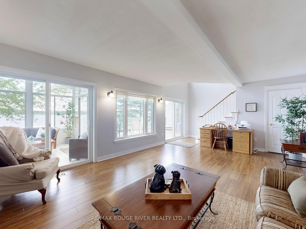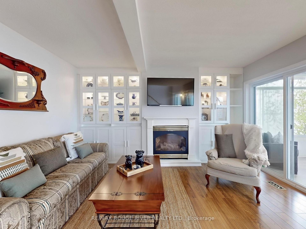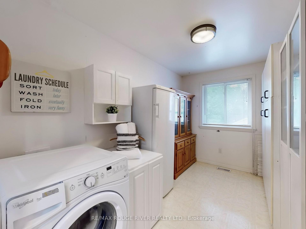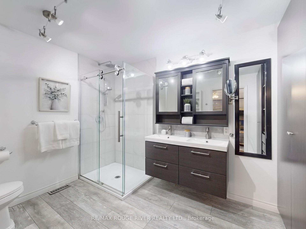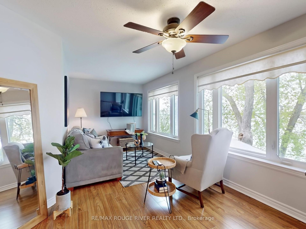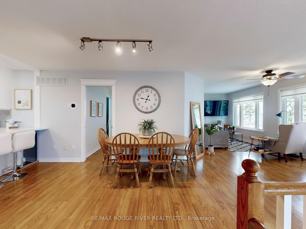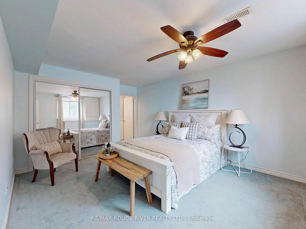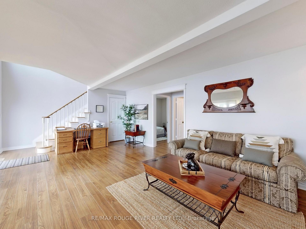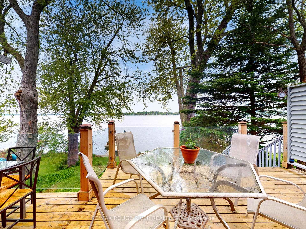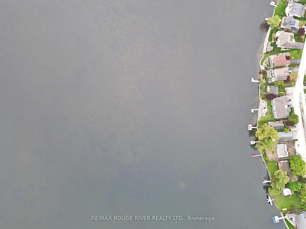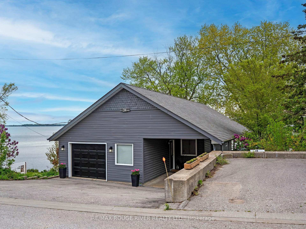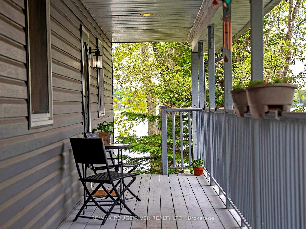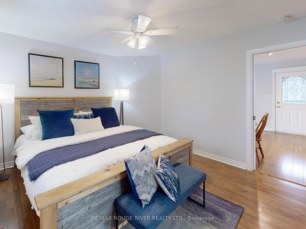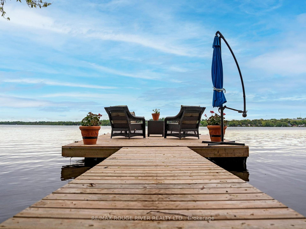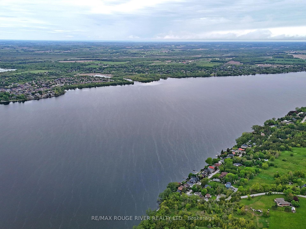$1,398,800
Available - For Sale
Listing ID: E12177453
39 Coulcliff Boul , Scugog, L9L 1P8, Durham
| Prime Port Perry Waterfront Home: A resplendent lake front home with panoramic views across Lake Scugog no matter the season. Sitting on a quiet cul-de-sac immediately north of the town centre, offering a ten-minute walk into town. With your own dock you have the ability to boat anywhere on the Trent-Severn Waterway. Bright open layout offering relaxing views of the lake, wonderful for nature lovers and bird watchers. Lots of amazing sunshine plus cooling shade from maple trees. Some recent upgrades including a complete Open Concept Kitchen Renovation featuring 'Stainless Steel' appliances, quartz countertops, endless storage & counter space plus a breakfast bar. Laundry room and pantry are off the kitchen. The lower-level family room with gas fireplace has a walk out to a sprawling sundeck with glass panels which overlook the lake, and a sunroom attached. The primary bedroom on the main floor has a spacious 4 pc ensuite bathroom, recently renovated with a large glass shower, his/her vanities and wardrobes. The lower level has 3 bedrooms, including a 2nd large primary bedroom with 3 pc ensuite. Another 4 pc family bathroom serves the remaining bedrooms. A huge area on the walk out basement level, is in two parts, one housing the services and the other side can be used as a boat house as it is equipped with a boat winch. The main level garage is 1.5 cars wide. At present the smaller portion is used as a workshop. This truly is a home and a cottage in one! In summer you can enjoy boating, swimming and relaxing, in winter you can ski, skate, snowmobile & ice fish. A serene setting on the lake but minutes to all the amazing amenities that Port Perry has to offer with quaint shops, restaurants, marina and excellent schools. A Rare Opportunity to own a 'Waterfront Home & Cottage Oasis' with with all the joys of living on the Lake and the peace of mind knowing you are being serviced by municipal water & sewers in this charming country town! |
| Price | $1,398,800 |
| Taxes: | $8084.00 |
| Assessment Year: | 2024 |
| Occupancy: | Owner |
| Address: | 39 Coulcliff Boul , Scugog, L9L 1P8, Durham |
| Directions/Cross Streets: | Reach Street to Coulter to Coulcliff Blvd |
| Rooms: | 9 |
| Bedrooms: | 4 |
| Bedrooms +: | 0 |
| Family Room: | T |
| Basement: | Walk-Out, Partially Fi |
| Level/Floor | Room | Length(ft) | Width(ft) | Descriptions | |
| Room 1 | Main | Foyer | 7.08 | 5.41 | Access To Garage |
| Room 2 | Main | Living Ro | 16.4 | 8.23 | Picture Window, Overlook Water |
| Room 3 | Main | Dining Ro | 12.07 | 12.07 | Open Concept, Overlook Water |
| Room 4 | Main | Kitchen | 15.09 | 12.82 | Renovated, Open Concept, Breakfast Bar |
| Room 5 | Main | Primary B | 11.78 | 11.74 | 4 Pc Ensuite, His and Hers Closets |
| Room 6 | Main | Laundry | 11.74 | 7.35 | Pocket Doors |
| Room 7 | Lower | Primary B | 16.66 | 11.84 | 3 Pc Ensuite, Double Closet, W/O To Patio |
| Room 8 | Lower | Bedroom | 11.84 | 8.27 | Combined w/Office |
| Room 9 | Lower | Bedroom | 11.84 | 8.27 | Double Closet |
| Room 10 | Lower | Family Ro | 21.48 | 13.74 | Gas Fireplace, Overlook Water, W/O To Sundeck |
| Room 11 | Lower | Sunroom | 9.84 | 8.82 | W/O To Sundeck, Overlook Water |
| Room 12 | Basement | Utility R | 23.75 | 21.09 | Partly Finished, Double Doors, W/O To Yard |
| Washroom Type | No. of Pieces | Level |
| Washroom Type 1 | 4 | Main |
| Washroom Type 2 | 4 | Lower |
| Washroom Type 3 | 3 | Lower |
| Washroom Type 4 | 0 | |
| Washroom Type 5 | 0 |
| Total Area: | 0.00 |
| Property Type: | Detached |
| Style: | Bungalow |
| Exterior: | Vinyl Siding |
| Garage Type: | Attached |
| Drive Parking Spaces: | 4 |
| Pool: | None |
| Approximatly Square Footage: | 2000-2500 |
| Property Features: | Golf, Marina |
| CAC Included: | N |
| Water Included: | N |
| Cabel TV Included: | N |
| Common Elements Included: | N |
| Heat Included: | N |
| Parking Included: | N |
| Condo Tax Included: | N |
| Building Insurance Included: | N |
| Fireplace/Stove: | Y |
| Heat Type: | Forced Air |
| Central Air Conditioning: | Central Air |
| Central Vac: | Y |
| Laundry Level: | Syste |
| Ensuite Laundry: | F |
| Sewers: | Sewer |
$
%
Years
This calculator is for demonstration purposes only. Always consult a professional
financial advisor before making personal financial decisions.
| Although the information displayed is believed to be accurate, no warranties or representations are made of any kind. |
| RE/MAX ROUGE RIVER REALTY LTD. |
|
|

Rohit Rangwani
Sales Representative
Dir:
647-885-7849
Bus:
905-793-7797
Fax:
905-593-2619
| Virtual Tour | Book Showing | Email a Friend |
Jump To:
At a Glance:
| Type: | Freehold - Detached |
| Area: | Durham |
| Municipality: | Scugog |
| Neighbourhood: | Port Perry |
| Style: | Bungalow |
| Tax: | $8,084 |
| Beds: | 4 |
| Baths: | 3 |
| Fireplace: | Y |
| Pool: | None |
Locatin Map:
Payment Calculator:

