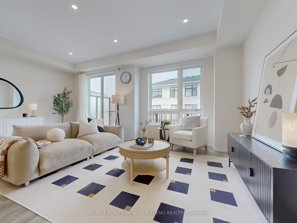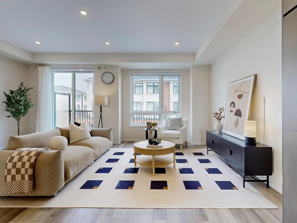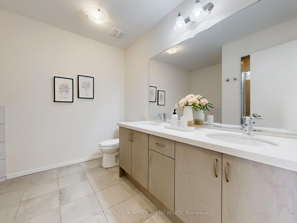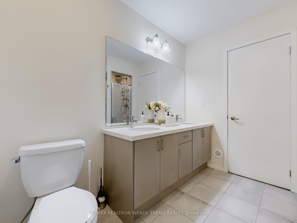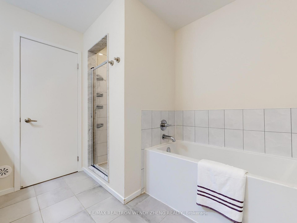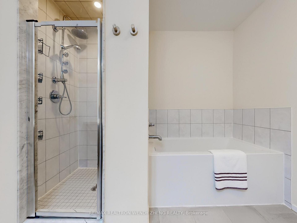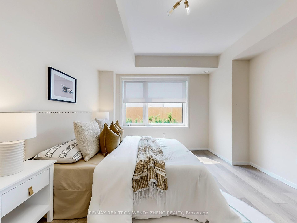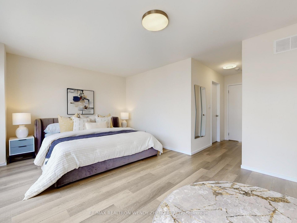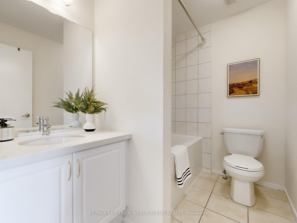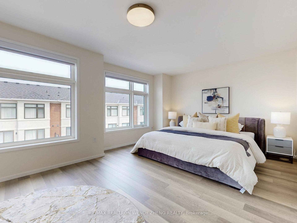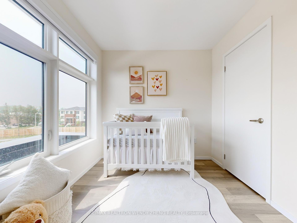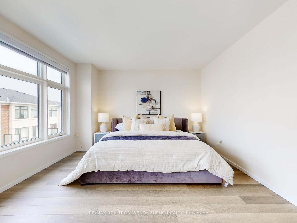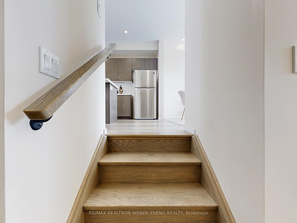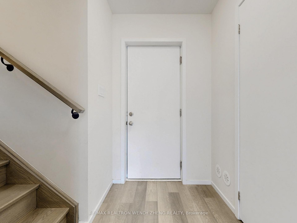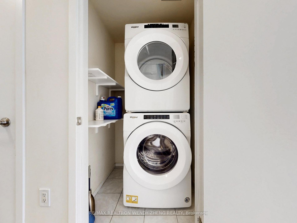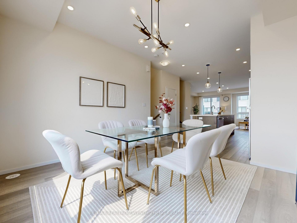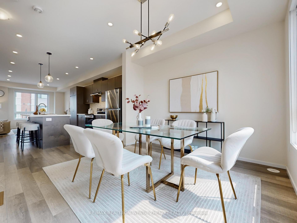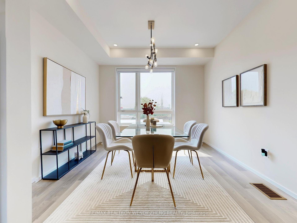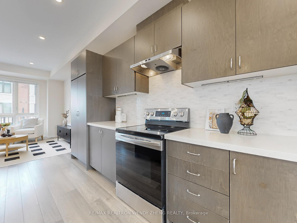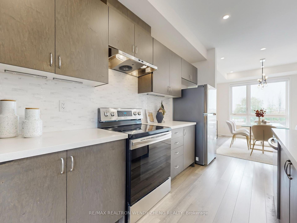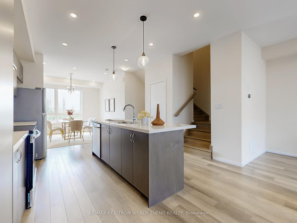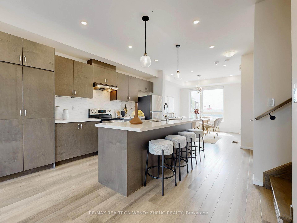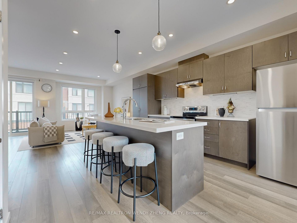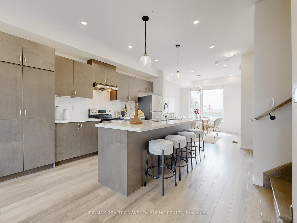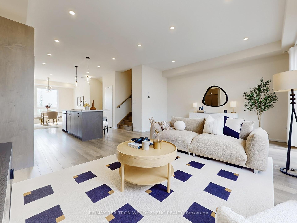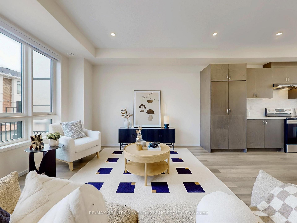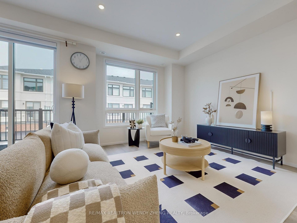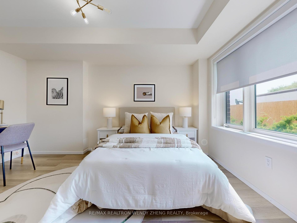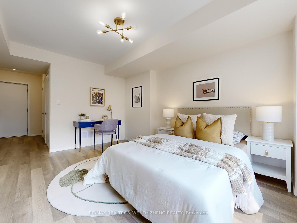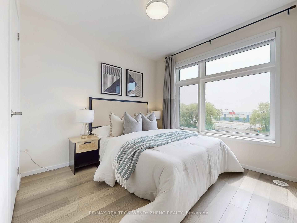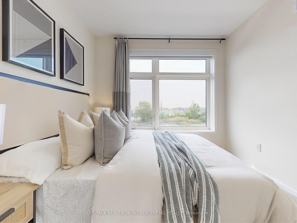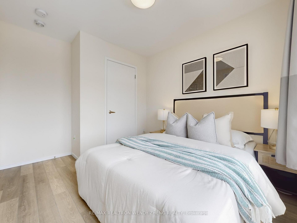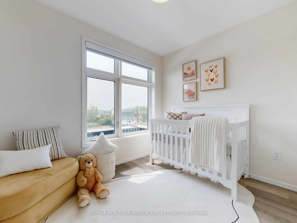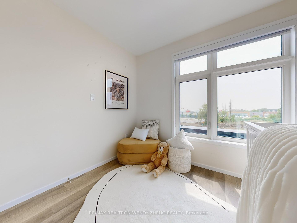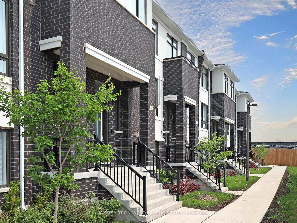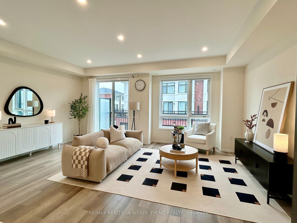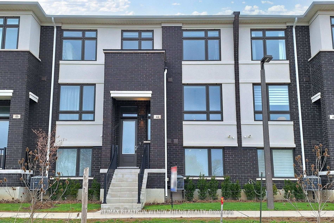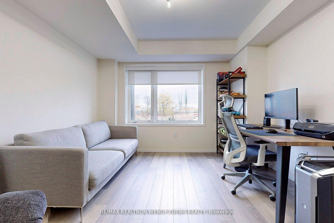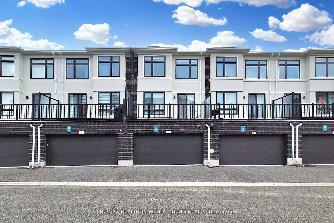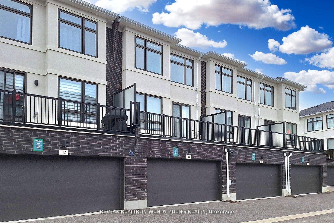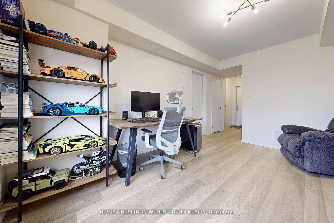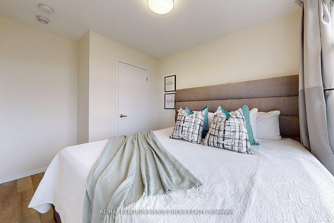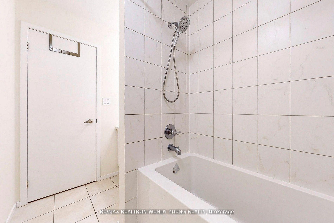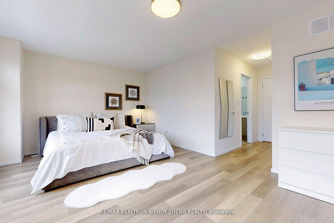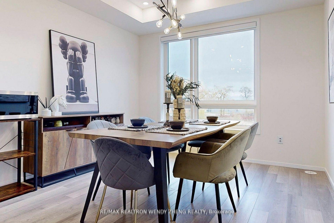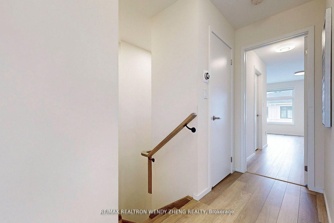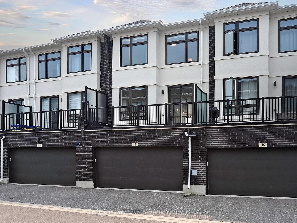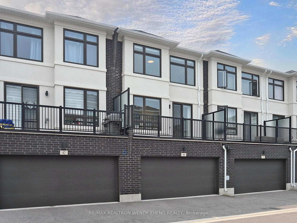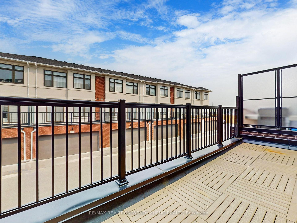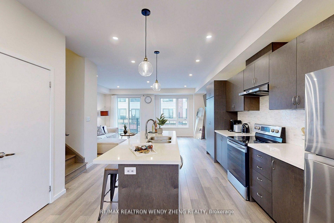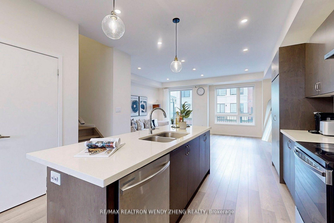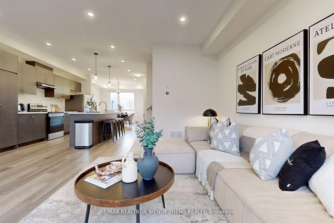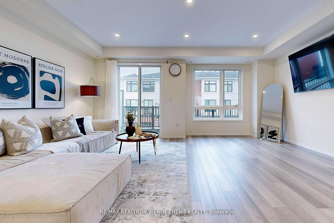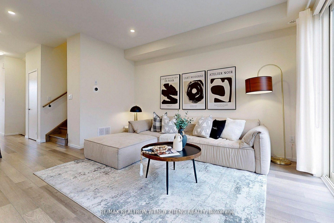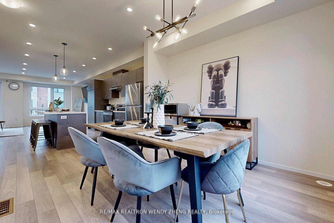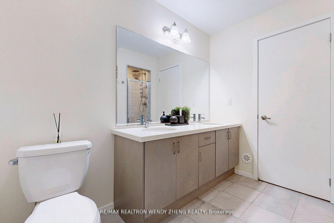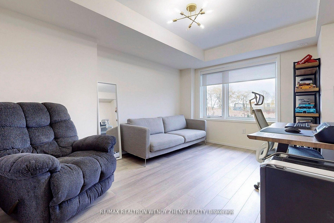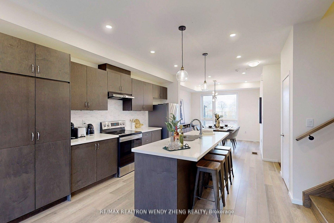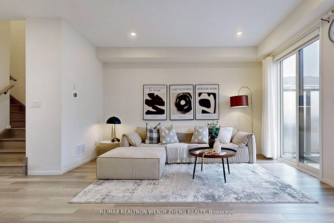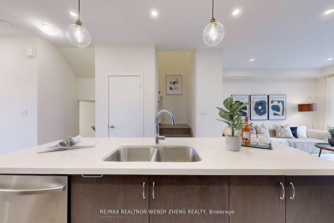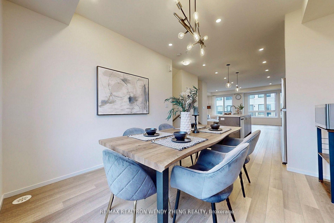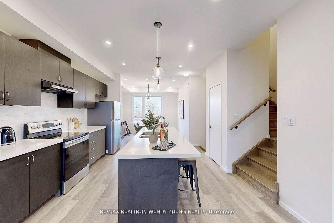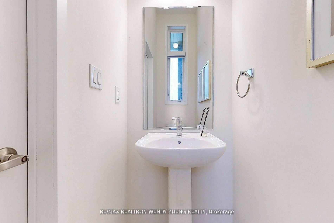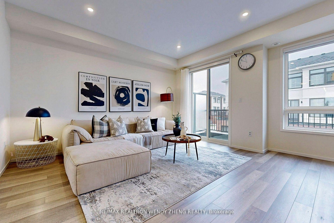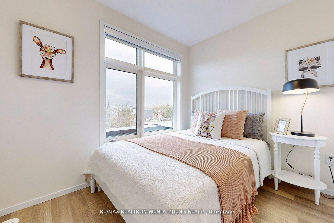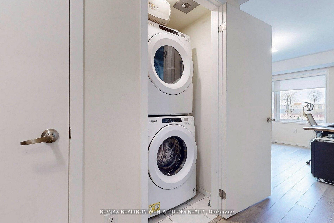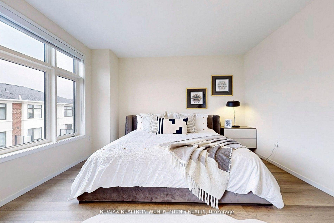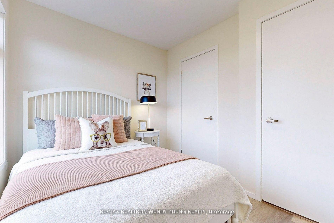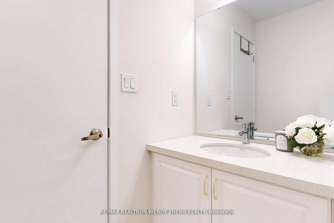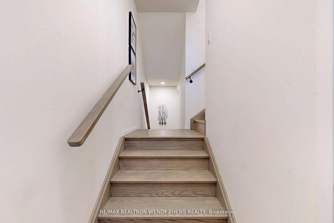$988,000
Available - For Sale
Listing ID: N12198346
44 James Noble Lane , Richmond Hill, L4C 5S7, York
| Open House Sat & Sun June 7 & 8 2-4PM. Welcome to modern living in this beautifully maintained, 3-year-new townhome nestled in one of Richmond Hills most desirable and convenient communities. This elegant and thoughtfully designed residence offers 3+1 bedrooms, 3 bathrooms, and a spacious double garage with direct access perfect for todays busy families. Enjoy a bright and functional open-concept layout enhanced by pot lights and 9-foot ceilings on the main floor. The stylish kitchen features a central island and seamlessly flows into an expansive living and dining area, opening onto a private balcony ideal for relaxing or entertaining. Unwind in the Spacious primary suite, complete with a 5-piece ensuite and a glass-enclosed shower. A versatile additional room on the lower level can easily serve as a home office, guest room, or fourth bedroom. Located in the high-ranking Alexander Mackenzie High School district and surrounded by parks, shopping, transit, and everyday essentials this home truly offers the perfect blend of comfort, style, and convenience! |
| Price | $988,000 |
| Taxes: | $3732.00 |
| Occupancy: | Vacant |
| Address: | 44 James Noble Lane , Richmond Hill, L4C 5S7, York |
| Postal Code: | L4C 5S7 |
| Province/State: | York |
| Directions/Cross Streets: | Yonge & Canyon Hill |
| Level/Floor | Room | Length(ft) | Width(ft) | Descriptions | |
| Room 1 | Ground | Great Roo | 11.02 | 13.78 | Laminate, Large Window |
| Room 2 | Main | Living Ro | 18.83 | 16.1 | Laminate, Large Window, W/O To Deck |
| Room 3 | Main | Kitchen | 12.37 | 2.53 | Laminate, Centre Island, Granite Counters |
| Room 4 | Main | Dining Ro | 11.32 | 10.63 | Laminate, Large Window, Combined w/Kitchen |
| Room 5 | Upper | Primary B | 18.83 | 11.32 | Laminate, Large Window, 5 Pc Ensuite |
| Room 6 | Upper | Bedroom 2 | 11.45 | 8.95 | Laminate, Large Window, Closet |
| Room 7 | Upper | Bedroom 3 | 11.58 | 9.45 | Laminate, Large Window, Closet |
| Room 8 |
| Washroom Type | No. of Pieces | Level |
| Washroom Type 1 | 5 | Upper |
| Washroom Type 2 | 4 | Upper |
| Washroom Type 3 | 2 | Main |
| Washroom Type 4 | 0 | |
| Washroom Type 5 | 0 |
| Total Area: | 0.00 |
| Washrooms: | 3 |
| Heat Type: | Forced Air |
| Central Air Conditioning: | Central Air |
$
%
Years
This calculator is for demonstration purposes only. Always consult a professional
financial advisor before making personal financial decisions.
| Although the information displayed is believed to be accurate, no warranties or representations are made of any kind. |
| RE/MAX REALTRON WENDY ZHENG REALTY |
|
|

Rohit Rangwani
Sales Representative
Dir:
647-885-7849
Bus:
905-793-7797
Fax:
905-593-2619
| Virtual Tour | Book Showing | Email a Friend |
Jump To:
At a Glance:
| Type: | Com - Condo Townhouse |
| Area: | York |
| Municipality: | Richmond Hill |
| Neighbourhood: | Westbrook |
| Style: | 3-Storey |
| Tax: | $3,732 |
| Maintenance Fee: | $241 |
| Beds: | 3+1 |
| Baths: | 3 |
| Fireplace: | N |
Locatin Map:
Payment Calculator:

