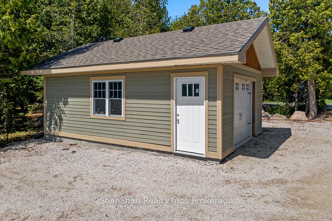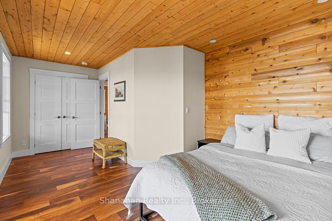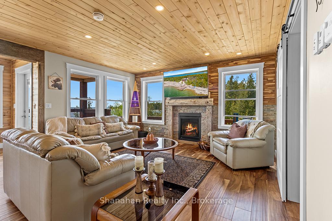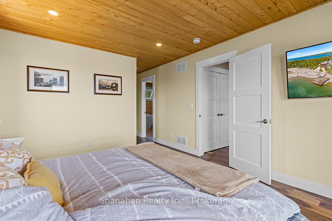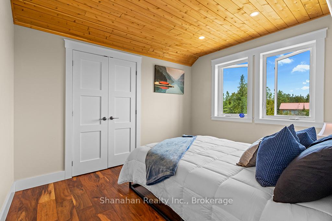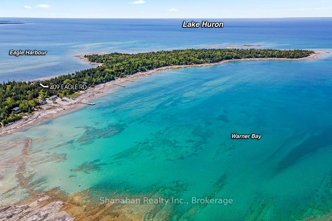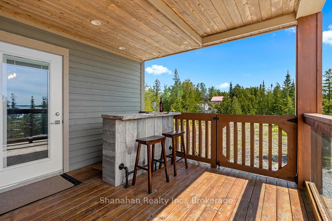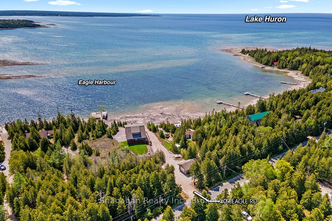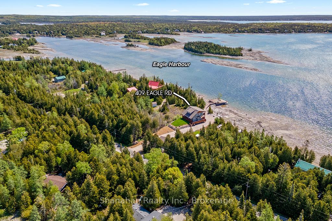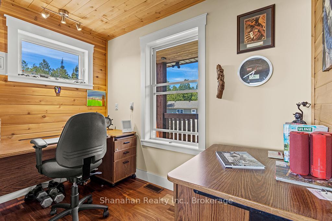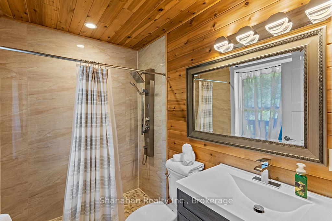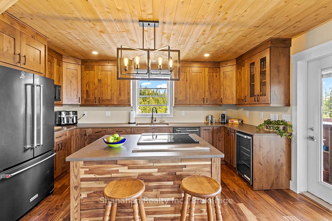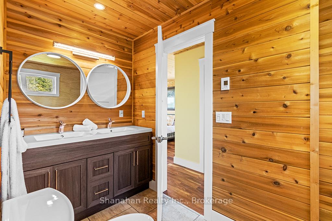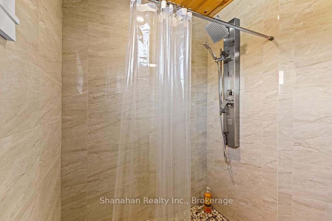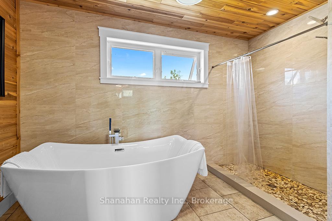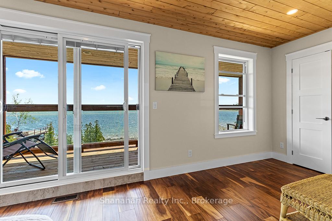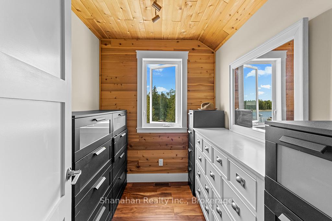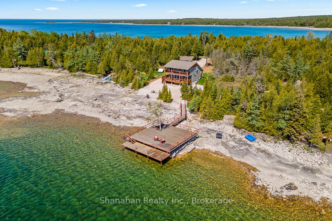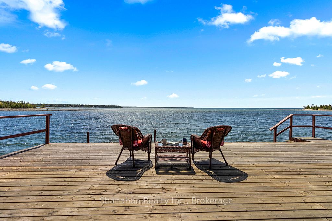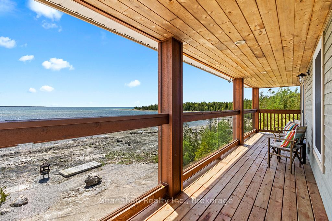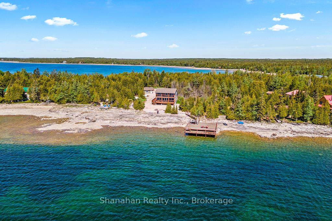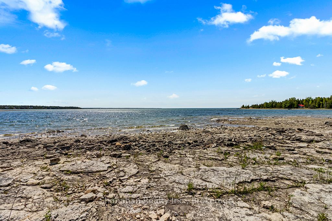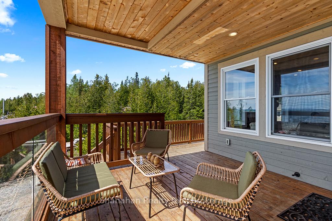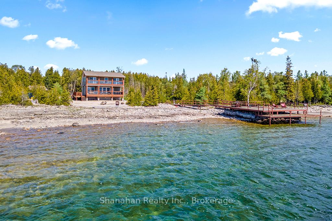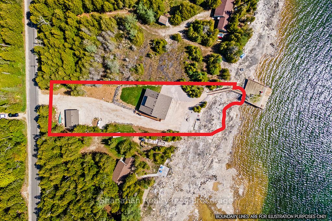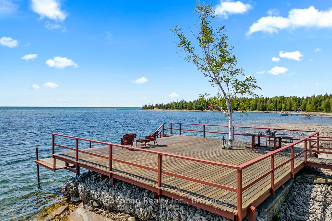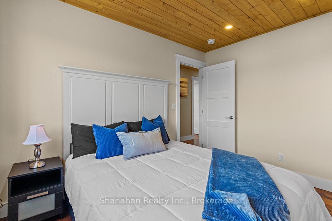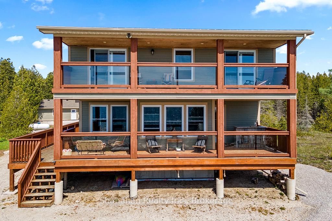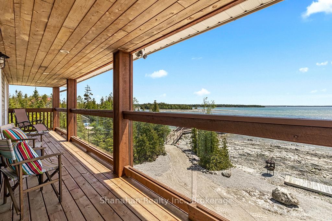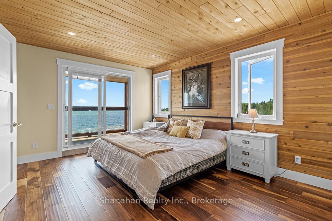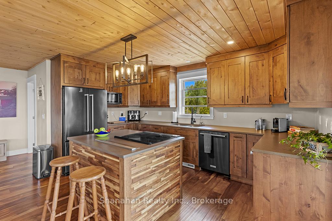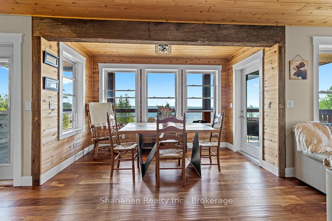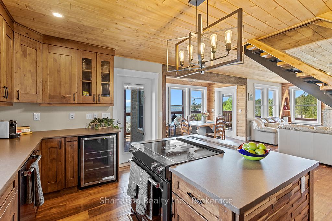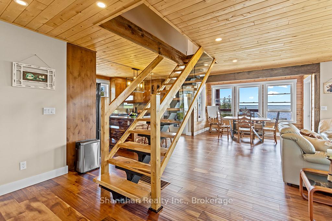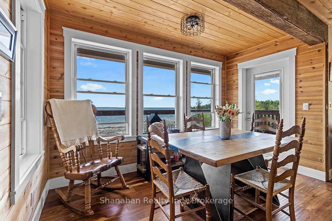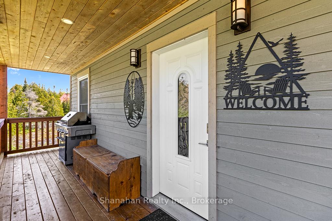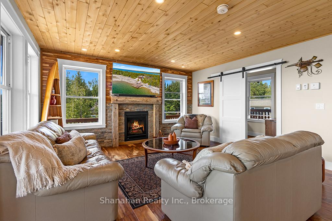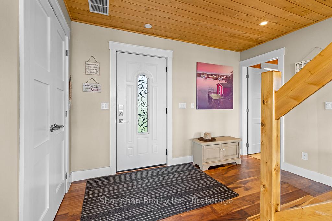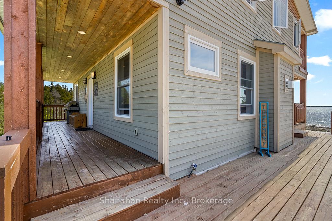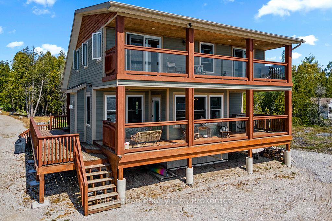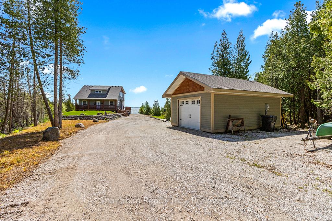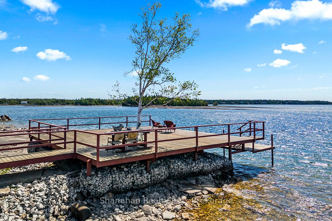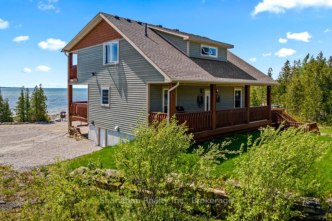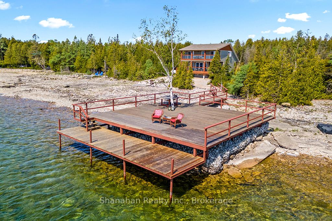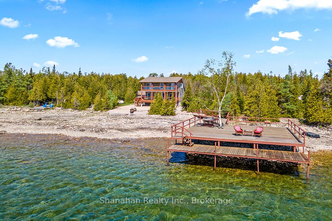$1,200,000
Available - For Sale
Listing ID: X12197181
409 Eagle Road , Northern Bruce Peninsula, N0H 2R0, Bruce
| Stunning custom waterfront home on Eagle Harbour. Walk in the door and feel embraced by the warmth and detail you instantly feel. Entering the foyer with a double closet, take in the open concept main floor with windows all across the back looking directly at the clear blue waters of Lake Huron. The custom staircase was fashioned with Beech wood. The kitchen boasts solid wood cabinets, quartz counters, a unique wood decorated island with the stove that has a rising vent with the push of a button. Black stainless appliances and a wine fridge. Tasteful cottage like light fixtures throughout. Enjoy dining with the water views. There are two doors that take you out to the lower level deck with a live edge bar. The living room has a no mess propane fireplace surrounded by stone and and wood. All wood on walls, ceilings and in closets is Western red cedar. There is no carpet in this home, areas throughout have engineered hand scraped hardwood and porcelain tile. Open the sliding barn door to enter the office space with two windows bringing in natural light. After a day out on the pier or playing on the water, come right in to the main floor bath with an amazing large shower. Multi head shower system to enjoy in the river rock shower. Upstairs the primary bedroom has doors out to the upper deck, a large walk in closet with window and your private 5 piece bath with luxurious soaker tub and separate shower. Second bedroom also has doors leading to the upper deck, and there is a spacious third bedroom. Washer and dryer are located in a closet on second level. The outdoor decks have glass for clear views. The pier has been built with steel and wood on rock cages that is friendly for many aquatic species. Water and Electrical lines are ready for hook up on the huge platform. A lower level on the pier is ideal to moor kayaks and canoes. There is a separate garage and parking for many cars in the gravel laneway. Truly a one of a kind. Move in and enjoy life. |
| Price | $1,200,000 |
| Taxes: | $4492.00 |
| Assessment Year: | 2024 |
| Occupancy: | Owner |
| Address: | 409 Eagle Road , Northern Bruce Peninsula, N0H 2R0, Bruce |
| Acreage: | .50-1.99 |
| Directions/Cross Streets: | Warner Bay Rd. |
| Rooms: | 10 |
| Bedrooms: | 3 |
| Bedrooms +: | 0 |
| Family Room: | F |
| Basement: | Crawl Space |
| Level/Floor | Room | Length(ft) | Width(ft) | Descriptions | |
| Room 1 | Main | Kitchen | 13.78 | 10.17 | Quartz Counter, Porcelain Floor, Centre Island |
| Room 2 | Main | Dining Ro | 10.82 | 5.9 | Overlook Water, Glass Doors, Window |
| Room 3 | Main | Living Ro | 14.76 | 12.14 | Hardwood Floor, Stone Fireplace, Overlook Water |
| Room 4 | Main | Office | 9.51 | 5.58 | Sliding Doors, Hardwood Floor, Wood Trim |
| Room 5 | Main | Foyer | 11.15 | 5.9 | |
| Room 6 | Main | Bathroom | 6.89 | 5.25 | 3 Pc Bath, Porcelain Floor, Separate Shower |
| Room 7 | Second | Primary B | 20.66 | 11.15 | W/O To Deck, Sliding Doors, Overlook Water |
| Room 8 | Second | Other | 6.89 | 6.23 | Walk-In Closet(s), Hardwood Floor, Casement Windows |
| Room 9 | Second | Bathroom | 12.79 | 10.82 | 5 Pc Ensuite, Double Sink, Soaking Tub |
| Room 10 | Second | Bedroom 2 | 17.71 | 9.84 | W/O To Deck, Cedar Closet(s), Overlook Water |
| Room 11 | Second | Bedroom 3 | 11.15 | 9.18 | Cedar Closet(s), Window, Hardwood Floor |
| Room 12 | Second | Laundry | 3.94 | 3.94 | Double Doors, Porcelain Floor |
| Washroom Type | No. of Pieces | Level |
| Washroom Type 1 | 3 | Main |
| Washroom Type 2 | 5 | Second |
| Washroom Type 3 | 0 | |
| Washroom Type 4 | 0 | |
| Washroom Type 5 | 0 |
| Total Area: | 0.00 |
| Approximatly Age: | 6-15 |
| Property Type: | Detached |
| Style: | 2-Storey |
| Exterior: | Wood |
| Garage Type: | Detached |
| (Parking/)Drive: | Private |
| Drive Parking Spaces: | 10 |
| Park #1 | |
| Parking Type: | Private |
| Park #2 | |
| Parking Type: | Private |
| Pool: | None |
| Approximatly Age: | 6-15 |
| Approximatly Square Footage: | 1500-2000 |
| Property Features: | Campground, Park |
| CAC Included: | N |
| Water Included: | N |
| Cabel TV Included: | N |
| Common Elements Included: | N |
| Heat Included: | N |
| Parking Included: | N |
| Condo Tax Included: | N |
| Building Insurance Included: | N |
| Fireplace/Stove: | Y |
| Heat Type: | Forced Air |
| Central Air Conditioning: | None |
| Central Vac: | N |
| Laundry Level: | Syste |
| Ensuite Laundry: | F |
| Sewers: | Septic |
| Water: | Drilled W |
| Water Supply Types: | Drilled Well |
| Utilities-Hydro: | Y |
$
%
Years
This calculator is for demonstration purposes only. Always consult a professional
financial advisor before making personal financial decisions.
| Although the information displayed is believed to be accurate, no warranties or representations are made of any kind. |
| Shanahan Realty Inc. |
|
|

Rohit Rangwani
Sales Representative
Dir:
647-885-7849
Bus:
905-793-7797
Fax:
905-593-2619
| Virtual Tour | Book Showing | Email a Friend |
Jump To:
At a Glance:
| Type: | Freehold - Detached |
| Area: | Bruce |
| Municipality: | Northern Bruce Peninsula |
| Neighbourhood: | Northern Bruce Peninsula |
| Style: | 2-Storey |
| Approximate Age: | 6-15 |
| Tax: | $4,492 |
| Beds: | 3 |
| Baths: | 2 |
| Fireplace: | Y |
| Pool: | None |
Locatin Map:
Payment Calculator:


