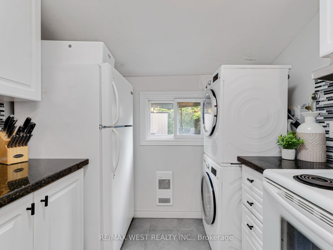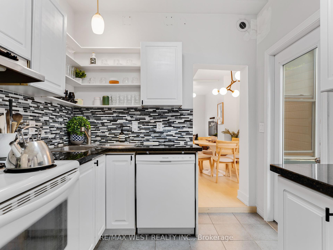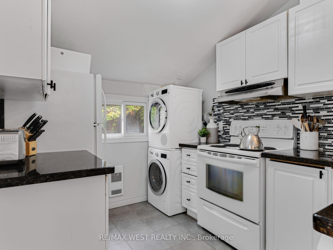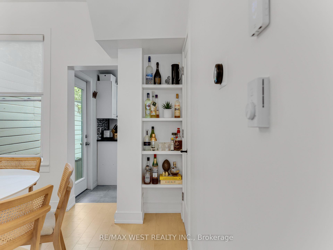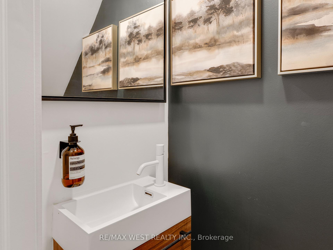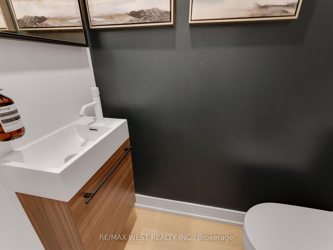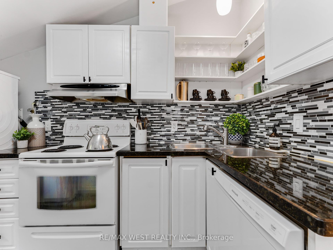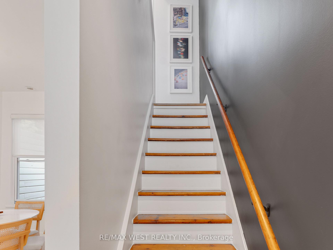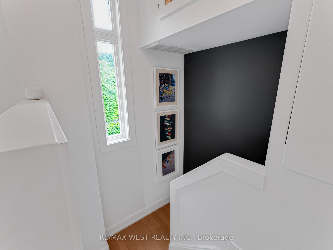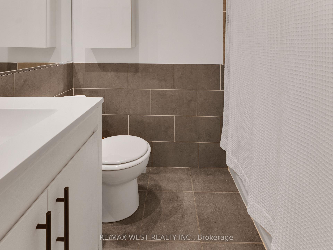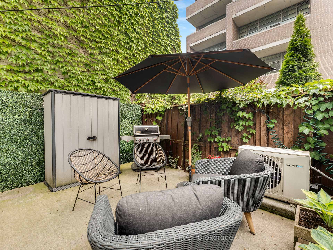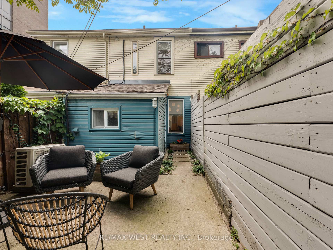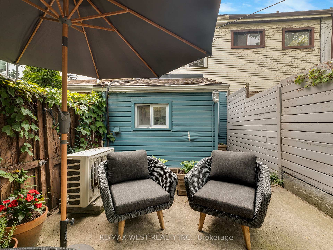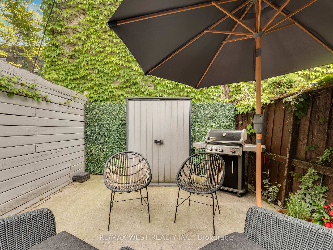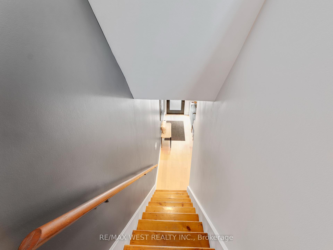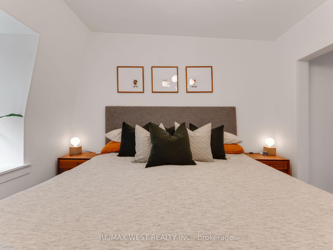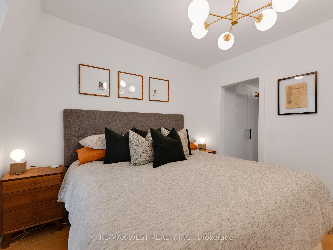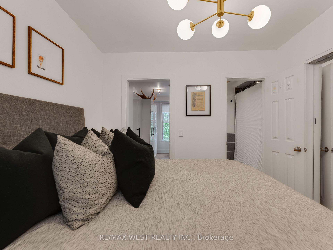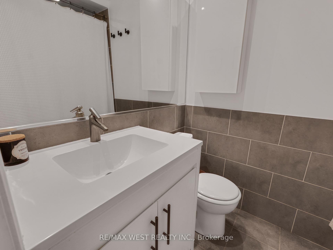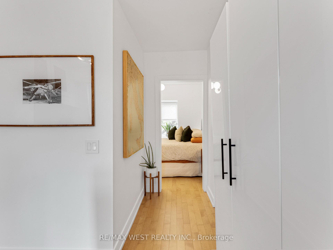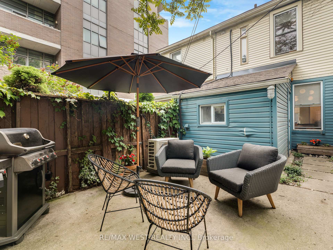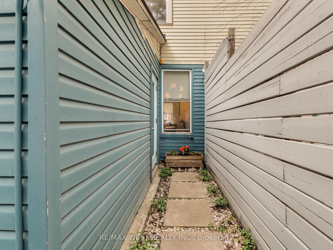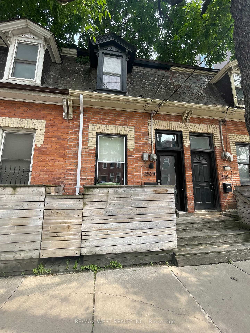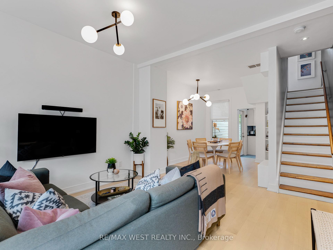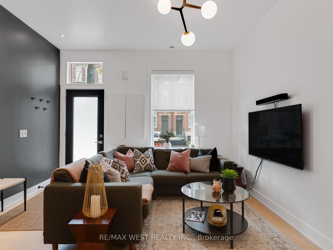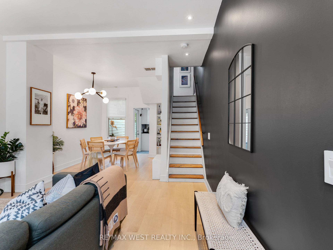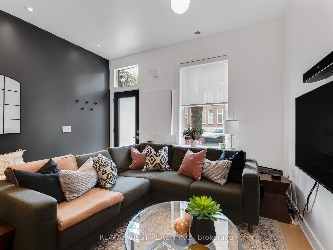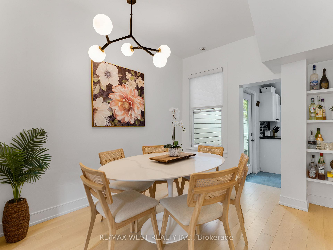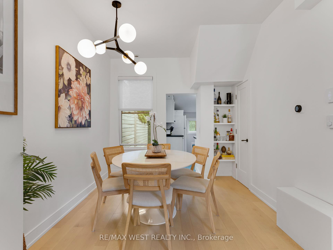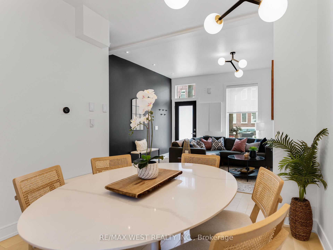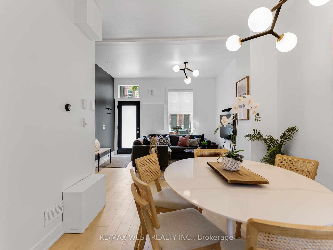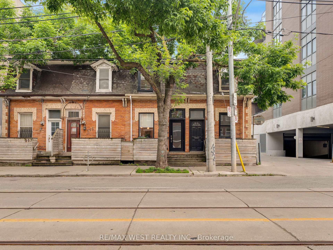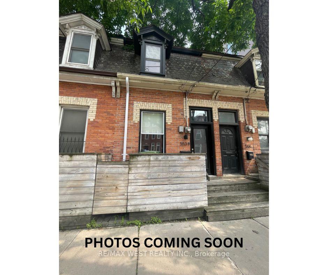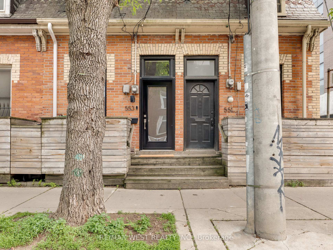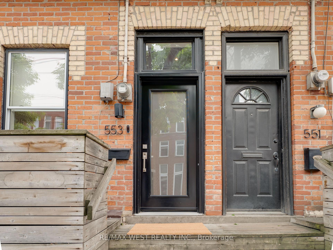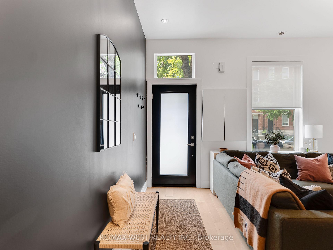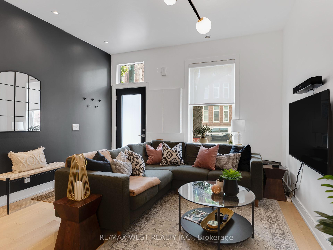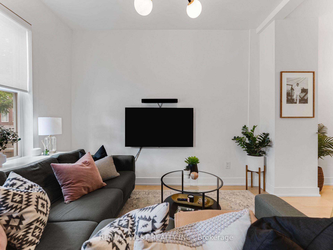$874,900
Available - For Sale
Listing ID: C12203944
553 King Stre East , Toronto, M5A 1M5, Toronto
| Welcome to this rare beauty located in the beautiful and historic Corktown! A great alternative to Condo living without any maintenance fees! This townhome has been remodeled including 10 ceilings, hardwood floor throught (heated on the main level) open concept living and dining room and a main floor 2 pc bath. kitchen features granite countertops, backsplash and a Walk out to your own private oasis! main floor laundry is a bonus* Generously sized primary bedroom with a 4pc ensuite and oversized closet. Den/Office space on upper level including IKEA pax storage system to stay with the property. Why buy a condo when you can live in this fabulous property!?! a Short walk to Riverside, Leslieville and the distillery District. Lots of bike trails, cafés, restaurants and Easy access to the DVP & Gardiner expressway. literally only steps away from public transit. an amazing walk score of 94! Dont' miss this one! Many updates include: New floors upstairs (2018), New floors (heated) on main level and updated powder room (2022), New front door (2019), New HVAC (2020 - tankless water heater, air handler, AC compressor), New gutters (2024), New roof over kitchen (2025) |
| Price | $874,900 |
| Taxes: | $3777.00 |
| Assessment Year: | 2024 |
| Occupancy: | Owner |
| Address: | 553 King Stre East , Toronto, M5A 1M5, Toronto |
| Directions/Cross Streets: | King St E & Sumach St |
| Rooms: | 4 |
| Bedrooms: | 1 |
| Bedrooms +: | 1 |
| Family Room: | F |
| Basement: | Crawl Space |
| Level/Floor | Room | Length(ft) | Width(ft) | Descriptions | |
| Room 1 | Main | Living Ro | Hardwood Floor, Open Concept, Combined w/Dining | ||
| Room 2 | Main | Dining Ro | Hardwood Floor, Combined w/Living, 2 Pc Bath | ||
| Room 3 | Main | Kitchen | Tile Floor, Granite Counters, W/O To Patio | ||
| Room 4 | Upper | Primary B | Hardwood Floor, 4 Pc Ensuite, Closet | ||
| Room 5 | Upper | Den | Hardwood Floor, Overlooks Backyard |
| Washroom Type | No. of Pieces | Level |
| Washroom Type 1 | 2 | Main |
| Washroom Type 2 | 4 | Upper |
| Washroom Type 3 | 0 | |
| Washroom Type 4 | 0 | |
| Washroom Type 5 | 0 |
| Total Area: | 0.00 |
| Property Type: | Att/Row/Townhouse |
| Style: | 2-Storey |
| Exterior: | Brick |
| Garage Type: | None |
| Drive Parking Spaces: | 0 |
| Pool: | None |
| Approximatly Square Footage: | < 700 |
| Property Features: | Fenced Yard, Public Transit |
| CAC Included: | N |
| Water Included: | N |
| Cabel TV Included: | N |
| Common Elements Included: | N |
| Heat Included: | N |
| Parking Included: | N |
| Condo Tax Included: | N |
| Building Insurance Included: | N |
| Fireplace/Stove: | N |
| Heat Type: | Forced Air |
| Central Air Conditioning: | Central Air |
| Central Vac: | N |
| Laundry Level: | Syste |
| Ensuite Laundry: | F |
| Sewers: | Sewer |
$
%
Years
This calculator is for demonstration purposes only. Always consult a professional
financial advisor before making personal financial decisions.
| Although the information displayed is believed to be accurate, no warranties or representations are made of any kind. |
| RE/MAX WEST REALTY INC. |
|
|

Rohit Rangwani
Sales Representative
Dir:
647-885-7849
Bus:
905-793-7797
Fax:
905-593-2619
| Book Showing | Email a Friend |
Jump To:
At a Glance:
| Type: | Freehold - Att/Row/Townhouse |
| Area: | Toronto |
| Municipality: | Toronto C08 |
| Neighbourhood: | Moss Park |
| Style: | 2-Storey |
| Tax: | $3,777 |
| Beds: | 1+1 |
| Baths: | 2 |
| Fireplace: | N |
| Pool: | None |
Locatin Map:
Payment Calculator:

