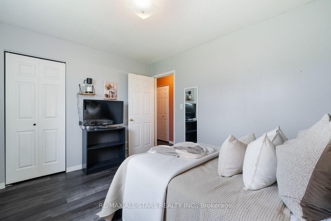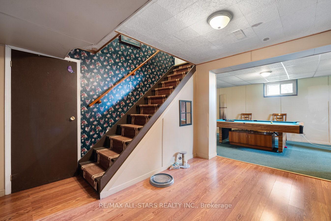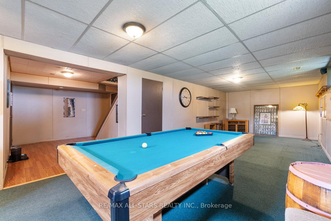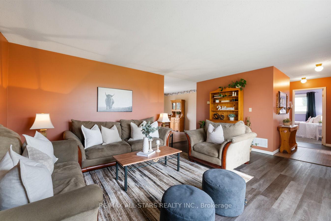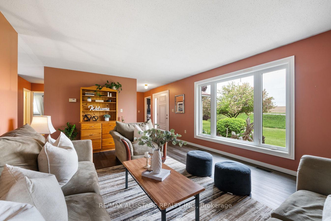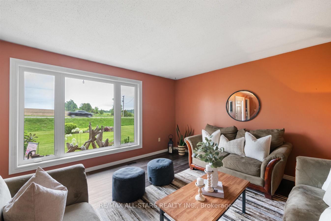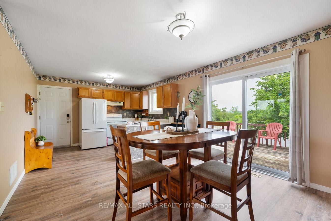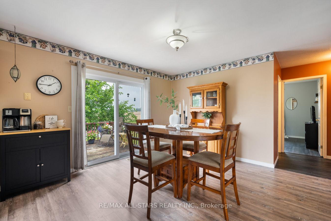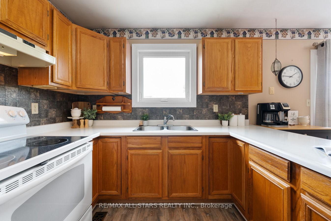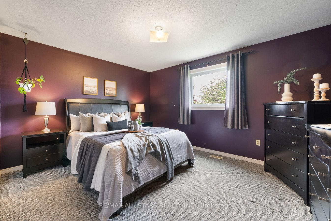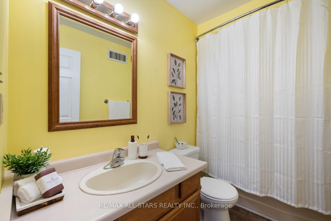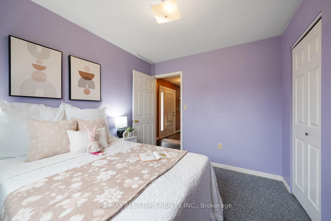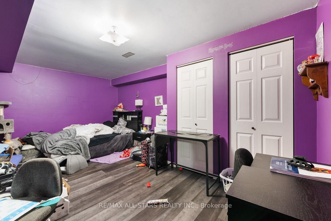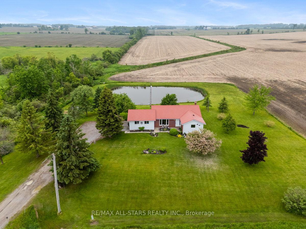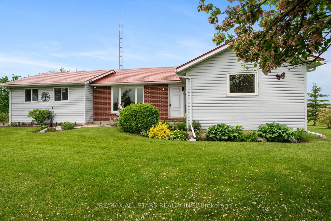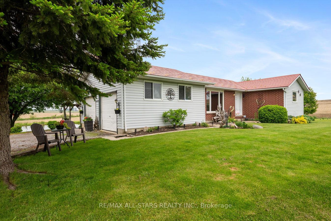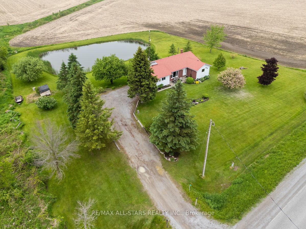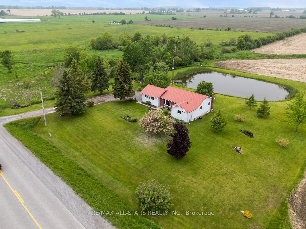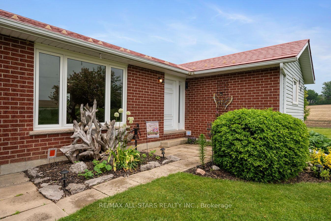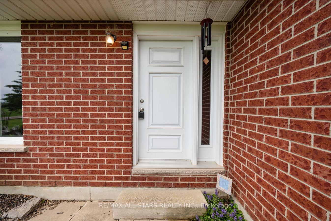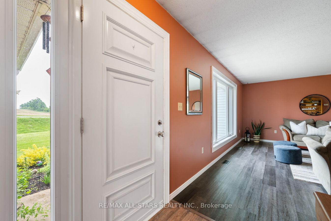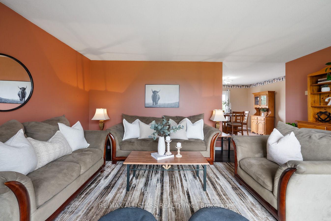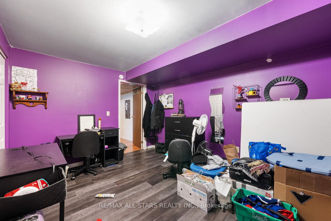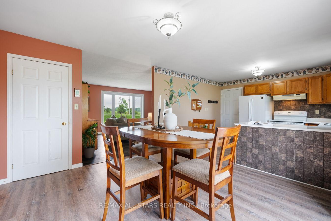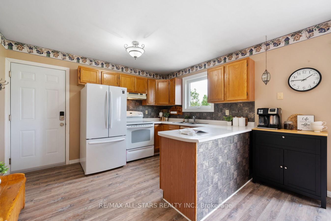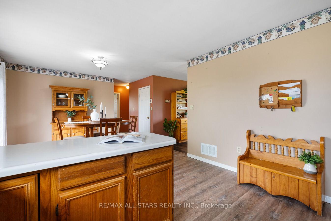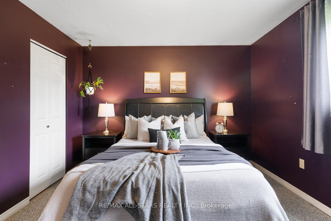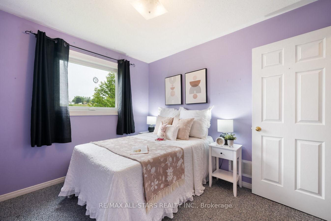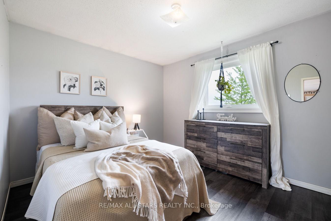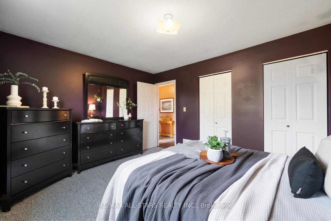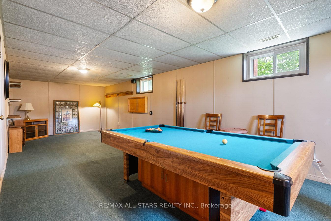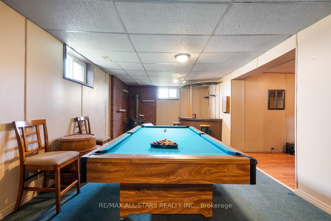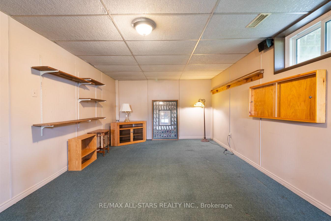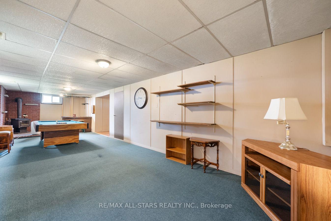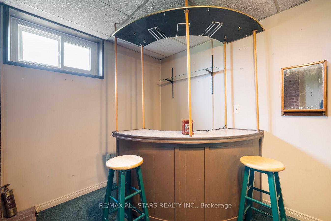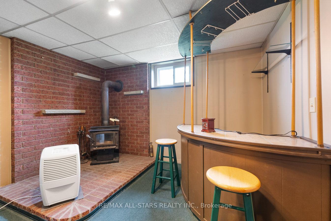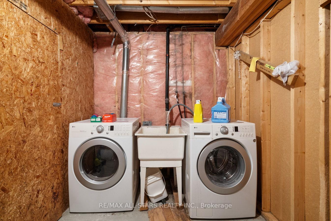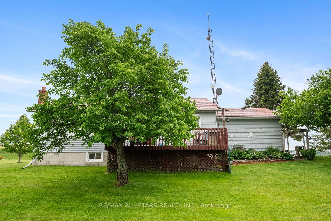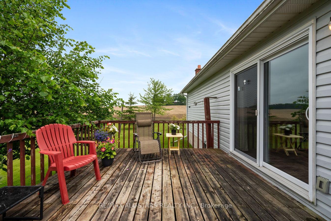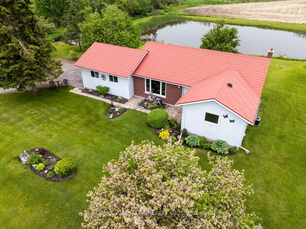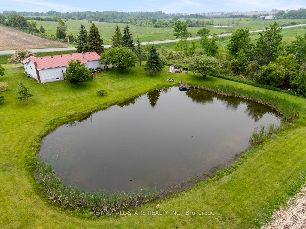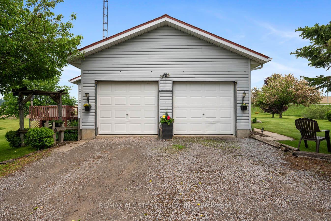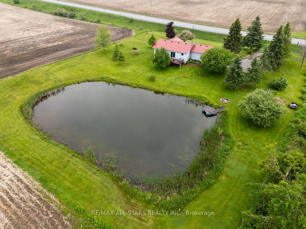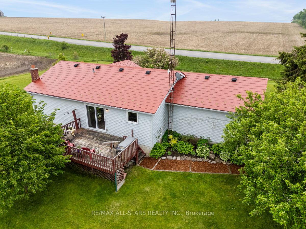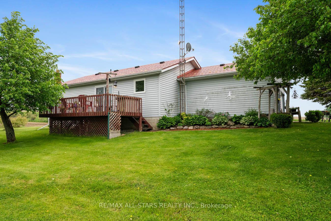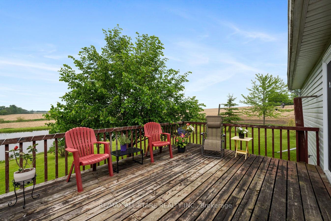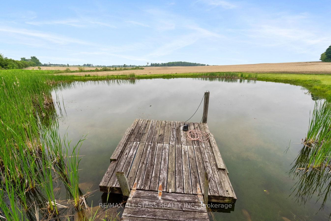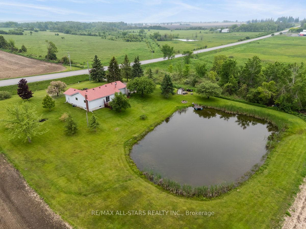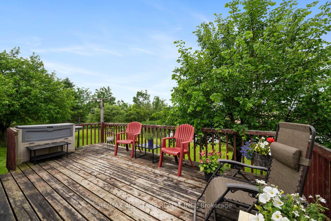$699,900
Available - For Sale
Listing ID: X12204701
741 Ramsey Road , Kawartha Lakes, K0M 2C0, Kawartha Lakes
| Neat and clean 3+1 bedroom brick/vinyl bungalow on country sized lot with pond on a hard top road between Seagrave and Little Britain; easy commute to larger urban centres and close to Port Perry and Lindsay; no neighbours and backing to farm fields; kitchen, dining and living are open to one another perfect for family living and entertaining; accommodating main floor bedrooms with extra one in basement; walk out from dining area to wood deck overlooking pond; finished basement with rec/games room with wood stove; vinyl thermal casement windows and metal roof for ease of maintenance and longevity; Double attached garage with direct entry to kitchen. Updated flooring in kitchen, dining and living areas |
| Price | $699,900 |
| Taxes: | $3274.00 |
| Assessment Year: | 2024 |
| Occupancy: | Owner |
| Address: | 741 Ramsey Road , Kawartha Lakes, K0M 2C0, Kawartha Lakes |
| Acreage: | .50-1.99 |
| Directions/Cross Streets: | Eldon Road / Ramsey Road / Simcoe |
| Rooms: | 6 |
| Rooms +: | 2 |
| Bedrooms: | 3 |
| Bedrooms +: | 1 |
| Family Room: | F |
| Basement: | Full, Finished |
| Level/Floor | Room | Length(ft) | Width(ft) | Descriptions | |
| Room 1 | Main | Kitchen | 12 | 12 | Open Concept, Stainless Steel Sink, Access To Garage |
| Room 2 | Main | Dining Ro | 10.36 | 12 | Combined w/Kitchen, W/O To Deck, Overlooks Living |
| Room 3 | Main | Living Ro | 13.81 | 17.78 | Picture Window, Overlooks Frontyard |
| Room 4 | Main | Primary B | 11.35 | 14.1 | Broadloom, Double Closet, Overlooks Frontyard |
| Room 5 | Main | Bedroom 2 | 10.23 | 9.09 | Broadloom, Closet |
| Room 6 | Main | Bedroom 3 | 10.27 | 12.46 | Closet |
| Room 7 | Basement | Bedroom | 17.09 | 12.76 | Laminate, Double Closet |
| Room 8 | Basement | Recreatio | 11.97 | 36.64 | Broadloom, Above Grade Window, Wood Stove |
| Washroom Type | No. of Pieces | Level |
| Washroom Type 1 | 4 | Main |
| Washroom Type 2 | 0 | |
| Washroom Type 3 | 0 | |
| Washroom Type 4 | 0 | |
| Washroom Type 5 | 0 |
| Total Area: | 0.00 |
| Approximatly Age: | 31-50 |
| Property Type: | Detached |
| Style: | Bungalow |
| Exterior: | Brick, Vinyl Siding |
| Garage Type: | Attached |
| (Parking/)Drive: | Private |
| Drive Parking Spaces: | 6 |
| Park #1 | |
| Parking Type: | Private |
| Park #2 | |
| Parking Type: | Private |
| Pool: | None |
| Approximatly Age: | 31-50 |
| Approximatly Square Footage: | 1100-1500 |
| Property Features: | School Bus R |
| CAC Included: | N |
| Water Included: | N |
| Cabel TV Included: | N |
| Common Elements Included: | N |
| Heat Included: | N |
| Parking Included: | N |
| Condo Tax Included: | N |
| Building Insurance Included: | N |
| Fireplace/Stove: | Y |
| Heat Type: | Forced Air |
| Central Air Conditioning: | Central Air |
| Central Vac: | N |
| Laundry Level: | Syste |
| Ensuite Laundry: | F |
| Sewers: | Septic |
| Water: | Dug Well |
| Water Supply Types: | Dug Well |
| Utilities-Cable: | N |
| Utilities-Hydro: | Y |
$
%
Years
This calculator is for demonstration purposes only. Always consult a professional
financial advisor before making personal financial decisions.
| Although the information displayed is believed to be accurate, no warranties or representations are made of any kind. |
| RE/MAX ALL-STARS REALTY INC. |
|
|

Rohit Rangwani
Sales Representative
Dir:
647-885-7849
Bus:
905-793-7797
Fax:
905-593-2619
| Virtual Tour | Book Showing | Email a Friend |
Jump To:
At a Glance:
| Type: | Freehold - Detached |
| Area: | Kawartha Lakes |
| Municipality: | Kawartha Lakes |
| Neighbourhood: | Rural Mariposa |
| Style: | Bungalow |
| Approximate Age: | 31-50 |
| Tax: | $3,274 |
| Beds: | 3+1 |
| Baths: | 1 |
| Fireplace: | Y |
| Pool: | None |
Locatin Map:
Payment Calculator:

