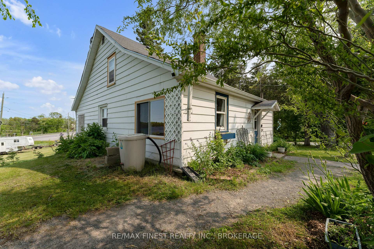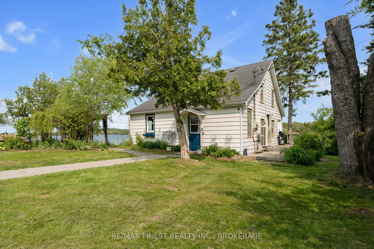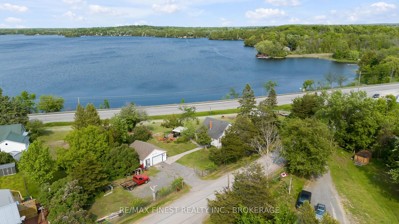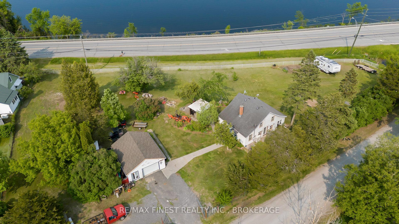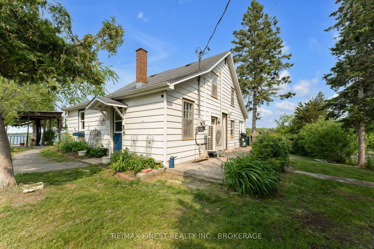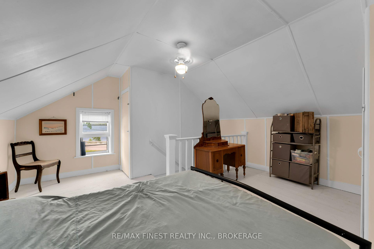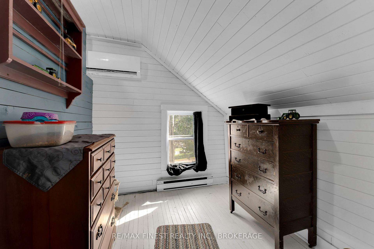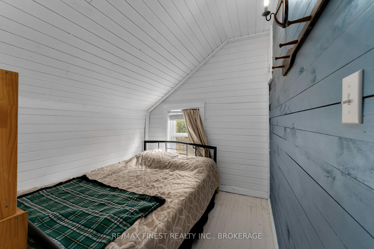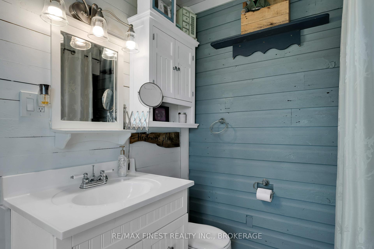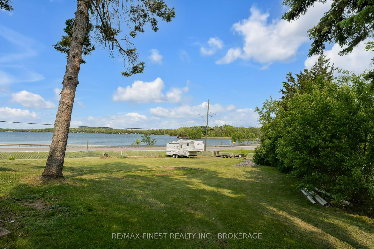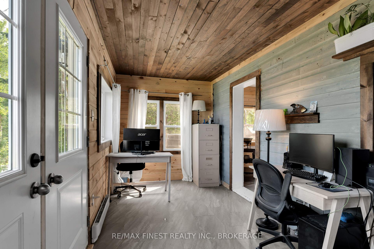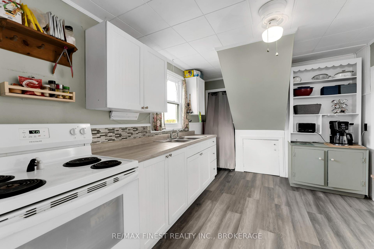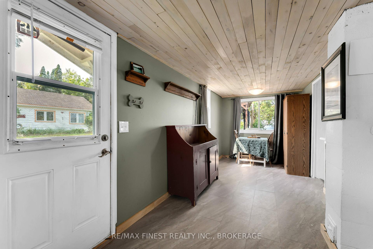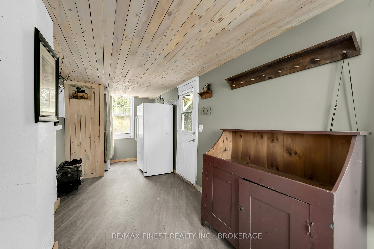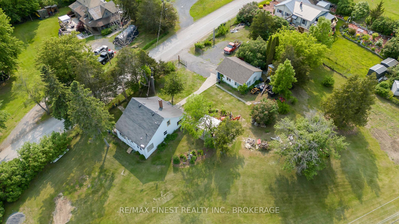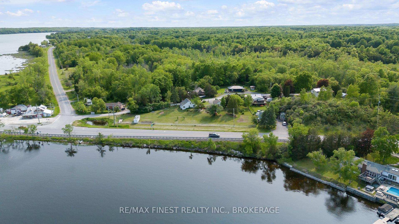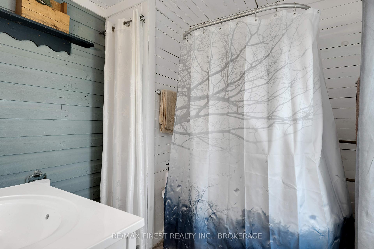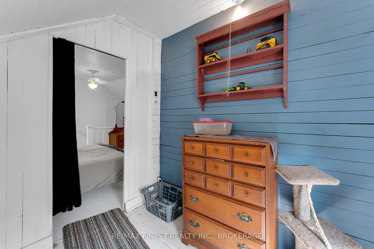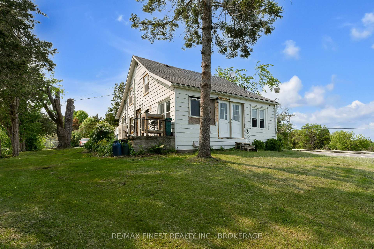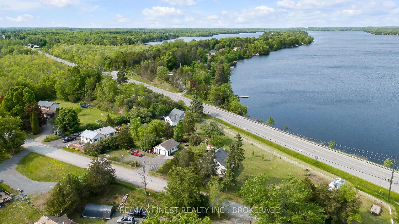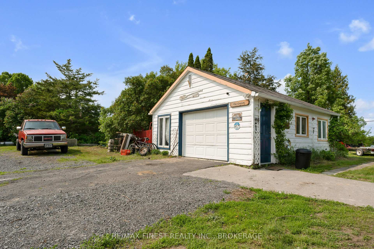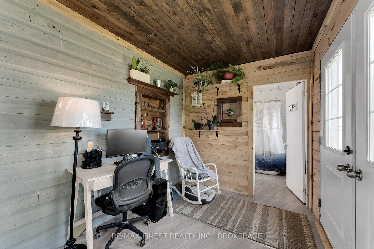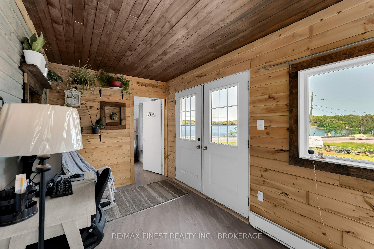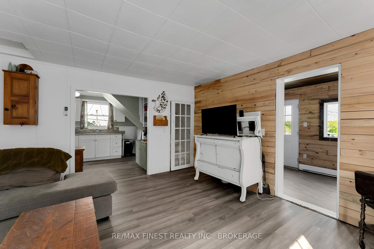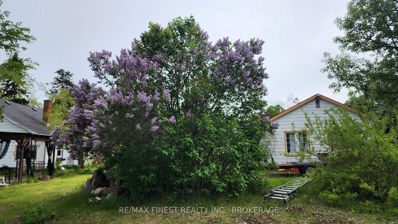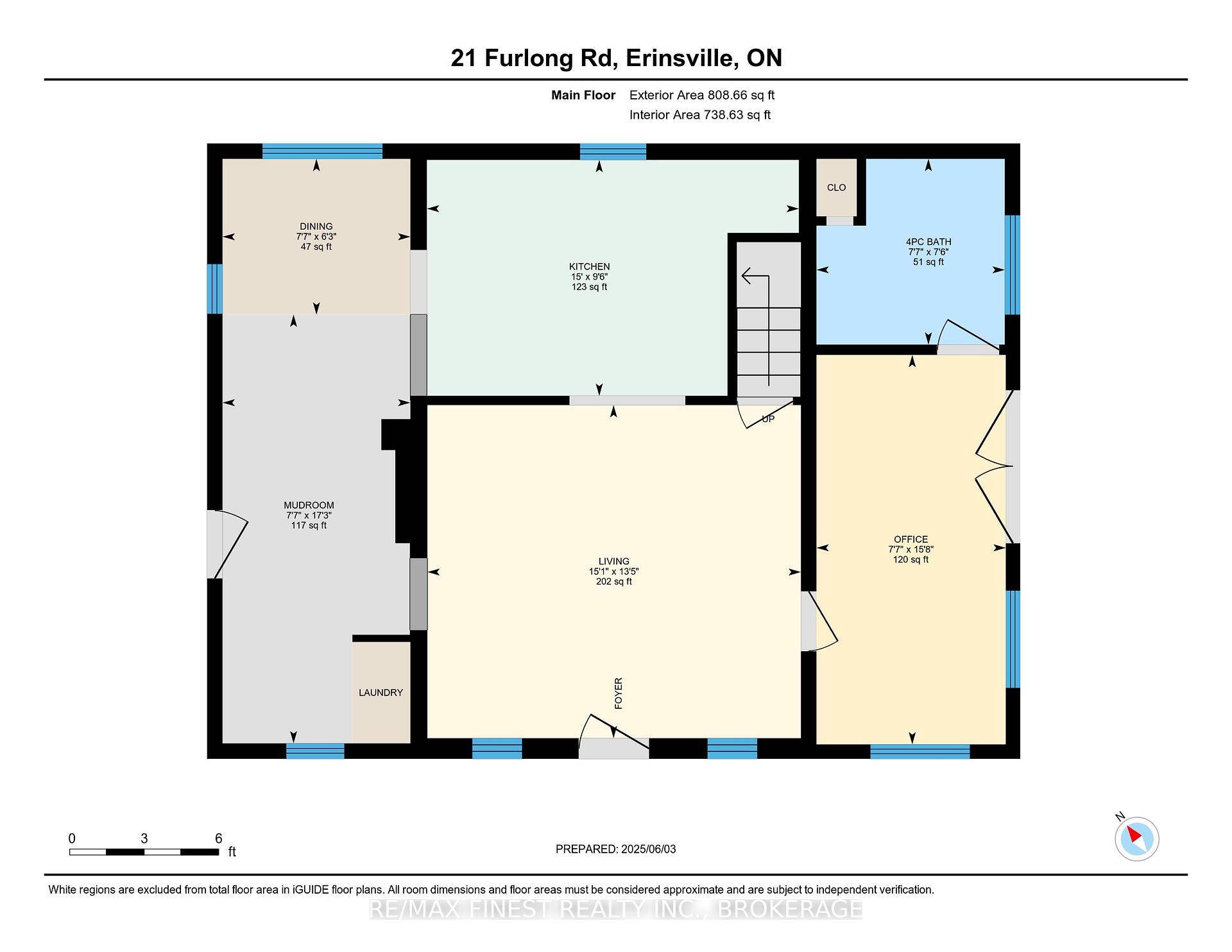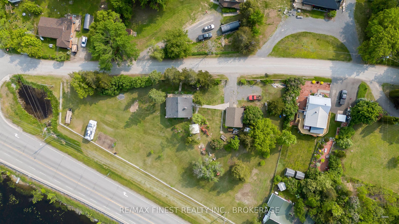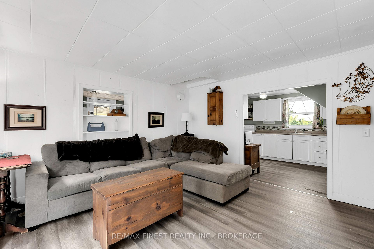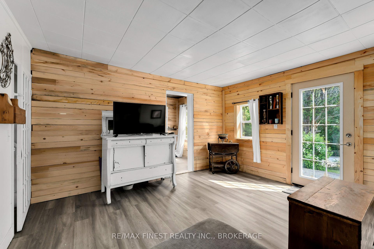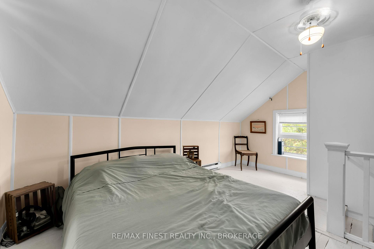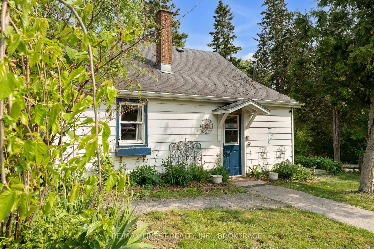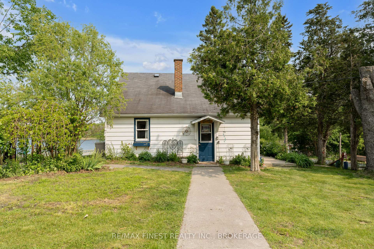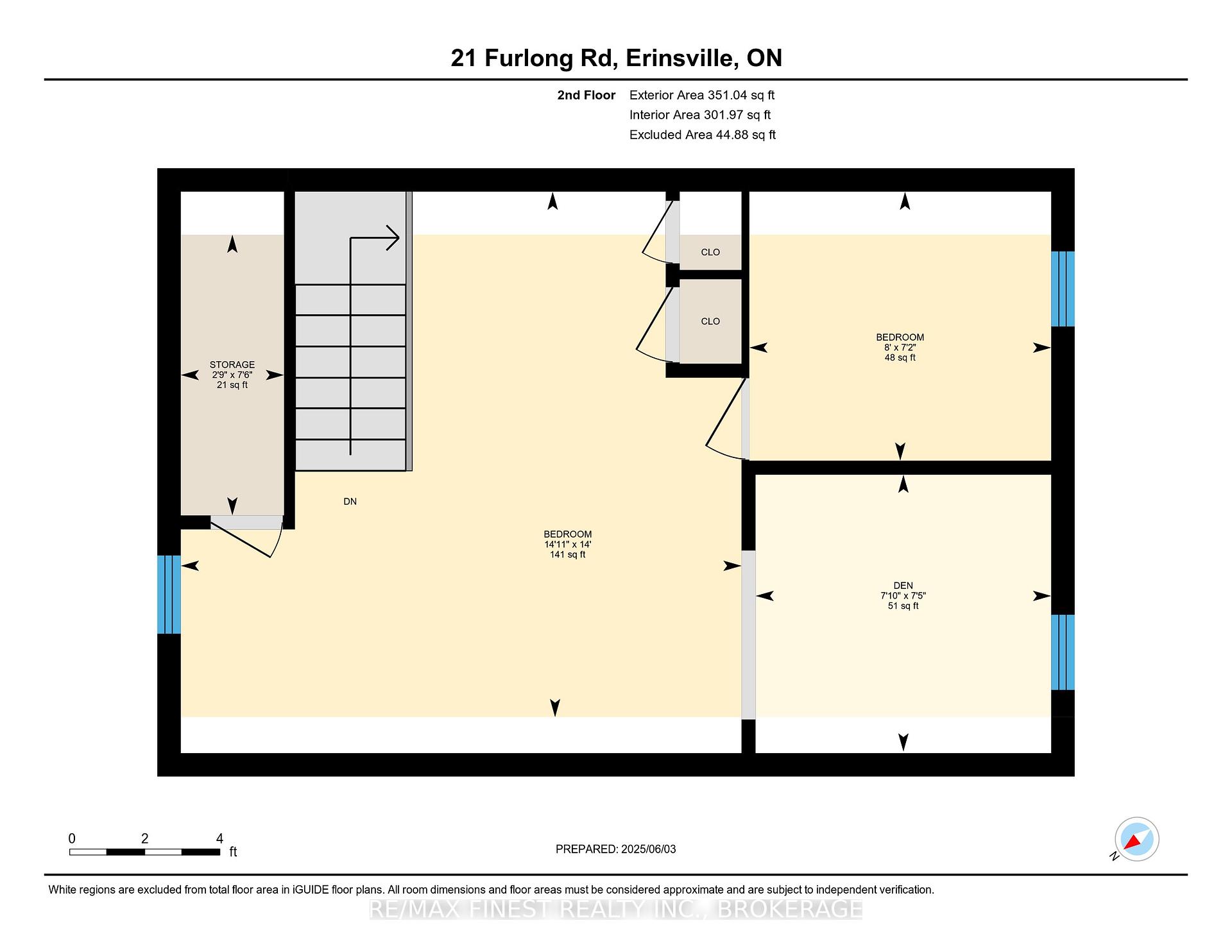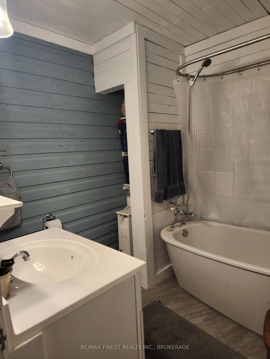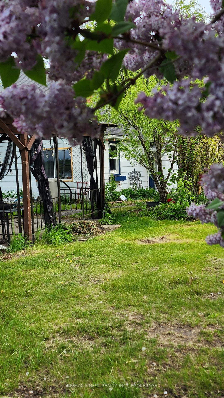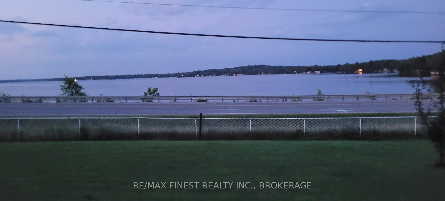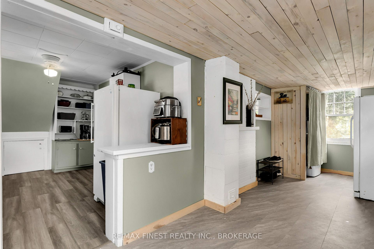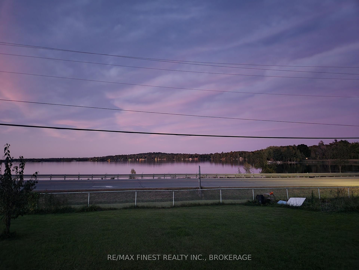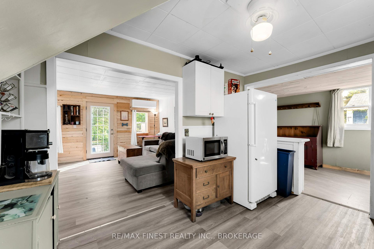$499,900
Available - For Sale
Listing ID: X12195243
21 Furlong Road , Stone Mills, K0K 2A0, Lennox & Addingt
| Waterfront view without waterfront taxes found here! Great for small families or as an investment property with year round income rental potential. Experience a traditional cottage atmosphere upstairs with 2 small bdrms that are accessed through a larger bdrm or it can be used as an additional sitting area overlooking Beaver Lake. The main level features a mudroom with small dining area with view over the entire lake or if you are looking for some afternoon sun, relax in the south-east facing sunroom with garden doors and even more...you guessed it...Lake view! There are plenty of perennial flower gardens outside in the fenced yard and a large vegetable garden already made and ready for planting. Oh, and I forgot to mention-all the lilac bushes surrounding this beauty! ( For the handyman...a garage/workshop AND a garden shed). House has 200 amp panel. Easy access to major highways for any commuters, both 401 to the south and Highway 7 to the north are both about 20 minutes away. The Beaver Lake Beach and the boat launch are both directly across the road or for some variety, you can also access White Lake a couple of minutes away on county Road 13 with their easy access boat launch. Other great amenities located in the vicinity include the Lakeview Tavern, a General Store, LCBO, Blue Door Cafe, SCoopers Pizza and Ice Cream, Black Cat Cafe, and Drug, Grocery and Hardware stores all in Tamworth less than 5 minutes away, as well as Dark Sky Viewing Area. Many updates have been recently completed on this property and a complete list available in Documents. Vinyl Siding on the house to be completed in the next few weeks. Bonus again! Upon receipt of an accepted firm offer The Seller will schedule and cover the cost of the installation of a new septic system by a licensed Septic Installer. (Currently working fine but should be updated) There is just so much ready to be enjoyed with this property, you just need to move in and go! |
| Price | $499,900 |
| Taxes: | $1544.20 |
| Assessment Year: | 2024 |
| Occupancy: | Owner |
| Address: | 21 Furlong Road , Stone Mills, K0K 2A0, Lennox & Addingt |
| Acreage: | .50-1.99 |
| Directions/Cross Streets: | Highway 41 and County Road 13 |
| Rooms: | 5 |
| Rooms +: | 3 |
| Bedrooms: | 3 |
| Bedrooms +: | 0 |
| Family Room: | F |
| Basement: | Exposed Rock, Unfinished |
| Level/Floor | Room | Length(ft) | Width(ft) | Descriptions | |
| Room 1 | Main | Mud Room | 7.58 | 17.25 | Combined w/Dining, Vinyl Floor |
| Room 2 | Main | Kitchen | 14.99 | 9.51 | Vinyl Floor, Ceiling Fan(s), Overlook Water |
| Room 3 | Main | Living Ro | 15.06 | 13.42 | Vinyl Floor |
| Room 4 | Main | Sunroom | 7.61 | 15.68 | Vinyl Floor, Overlook Water |
| Room 5 | Main | Bathroom | 7.58 | 7.48 | 4 Pc Bath, Vinyl Floor |
| Room 6 | Upper | Bedroom | 14.92 | 14.01 | Ceiling Fan(s) |
| Room 7 | Upper | Bedroom 2 | 8.04 | 7.15 | |
| Room 8 | Upper | Bedroom 3 | 7.87 | 7.38 | |
| Room 9 | Main | Dining Ro | 7.58 | 6.26 |
| Washroom Type | No. of Pieces | Level |
| Washroom Type 1 | 4 | Main |
| Washroom Type 2 | 0 | |
| Washroom Type 3 | 0 | |
| Washroom Type 4 | 0 | |
| Washroom Type 5 | 0 |
| Total Area: | 0.00 |
| Approximatly Age: | 100+ |
| Property Type: | Detached |
| Style: | 1 1/2 Storey |
| Exterior: | Vinyl Siding |
| Garage Type: | Detached |
| (Parking/)Drive: | Private Do |
| Drive Parking Spaces: | 4 |
| Park #1 | |
| Parking Type: | Private Do |
| Park #2 | |
| Parking Type: | Private Do |
| Pool: | None |
| Other Structures: | Fence - Full, |
| Approximatly Age: | 100+ |
| Approximatly Square Footage: | 700-1100 |
| Property Features: | Beach, Clear View |
| CAC Included: | N |
| Water Included: | N |
| Cabel TV Included: | N |
| Common Elements Included: | N |
| Heat Included: | N |
| Parking Included: | N |
| Condo Tax Included: | N |
| Building Insurance Included: | N |
| Fireplace/Stove: | N |
| Heat Type: | Heat Pump |
| Central Air Conditioning: | Other |
| Central Vac: | N |
| Laundry Level: | Syste |
| Ensuite Laundry: | F |
| Sewers: | Septic |
| Water: | Drilled W |
| Water Supply Types: | Drilled Well |
| Utilities-Cable: | N |
| Utilities-Hydro: | Y |
$
%
Years
This calculator is for demonstration purposes only. Always consult a professional
financial advisor before making personal financial decisions.
| Although the information displayed is believed to be accurate, no warranties or representations are made of any kind. |
| RE/MAX FINEST REALTY INC., BROKERAGE |
|
|

Rohit Rangwani
Sales Representative
Dir:
647-885-7849
Bus:
905-793-7797
Fax:
905-593-2619
| Virtual Tour | Book Showing | Email a Friend |
Jump To:
At a Glance:
| Type: | Freehold - Detached |
| Area: | Lennox & Addington |
| Municipality: | Stone Mills |
| Neighbourhood: | 63 - Stone Mills |
| Style: | 1 1/2 Storey |
| Approximate Age: | 100+ |
| Tax: | $1,544.2 |
| Beds: | 3 |
| Baths: | 1 |
| Fireplace: | N |
| Pool: | None |
Locatin Map:
Payment Calculator:

