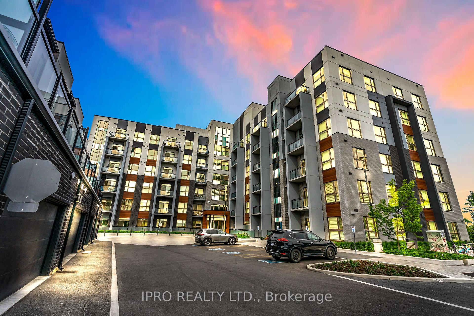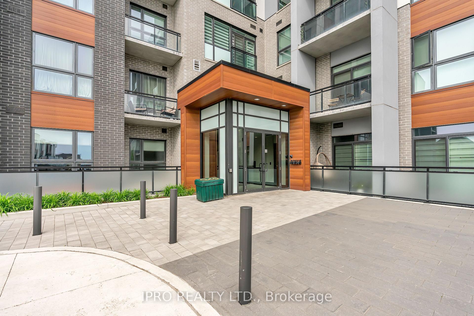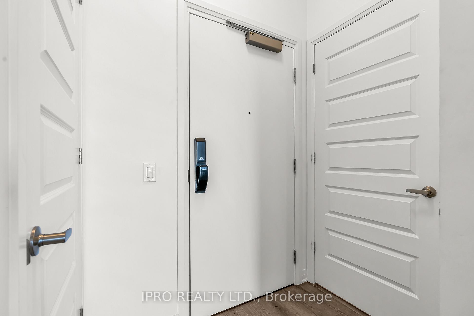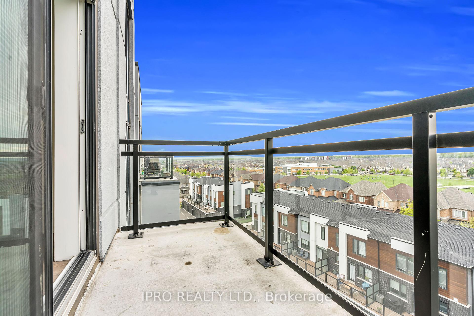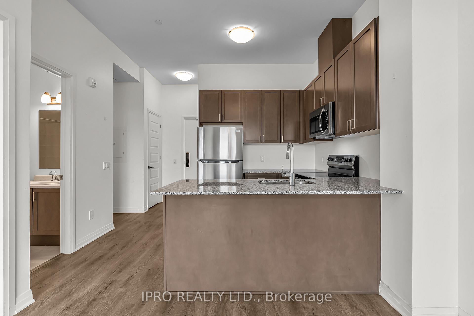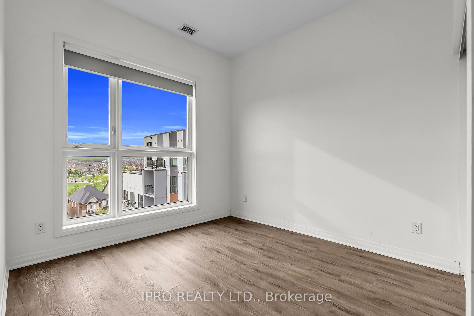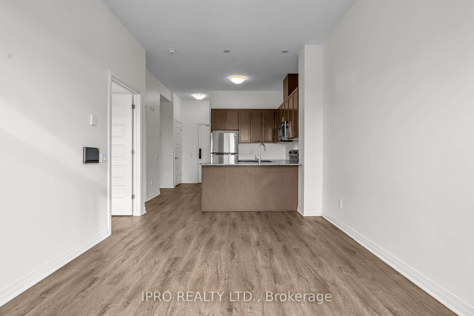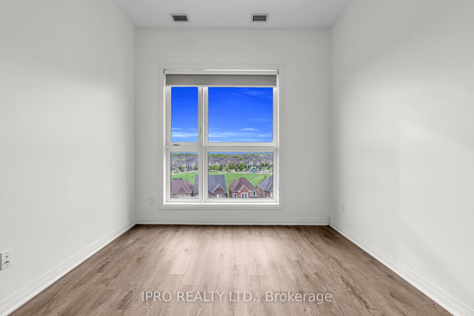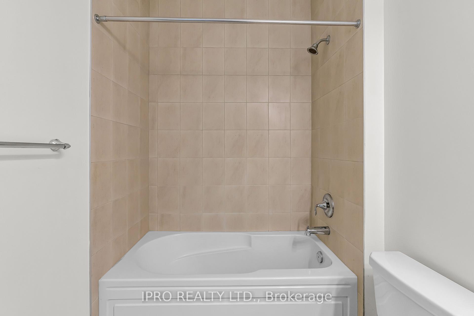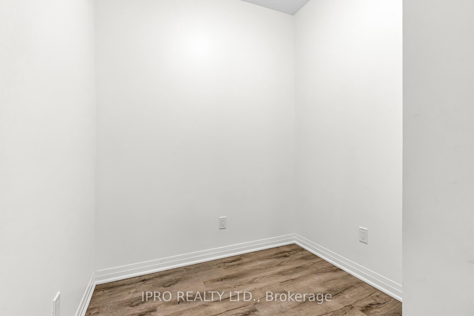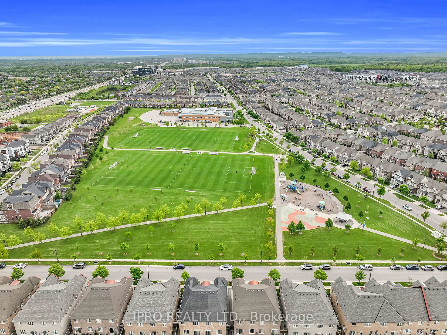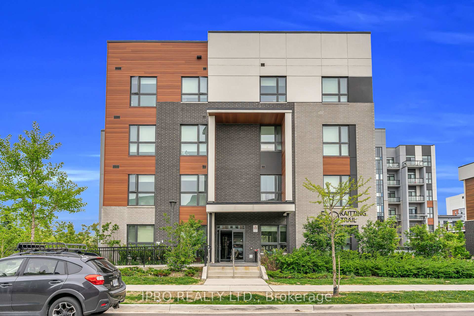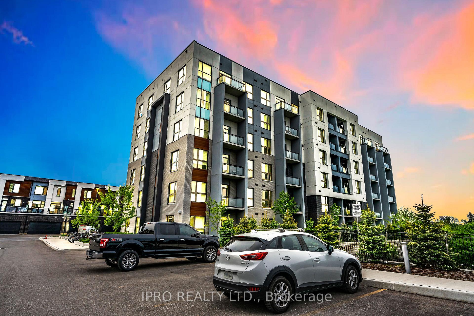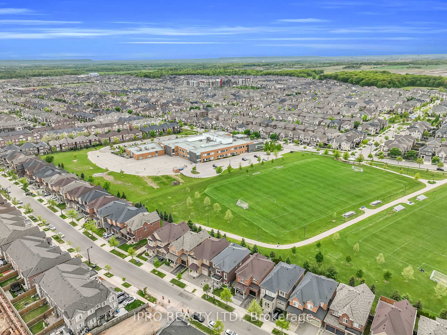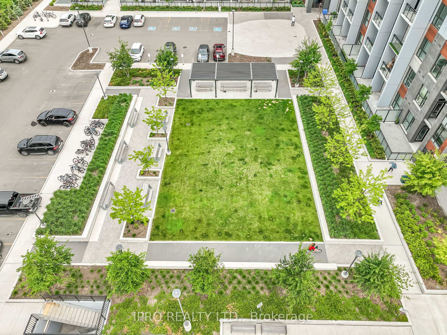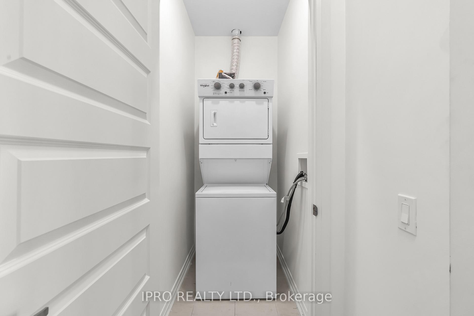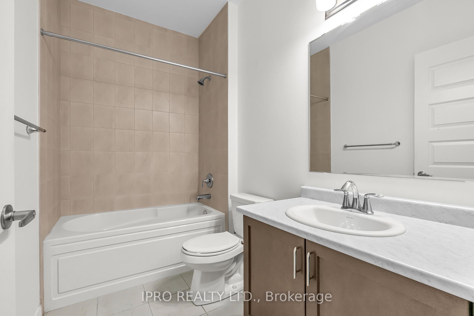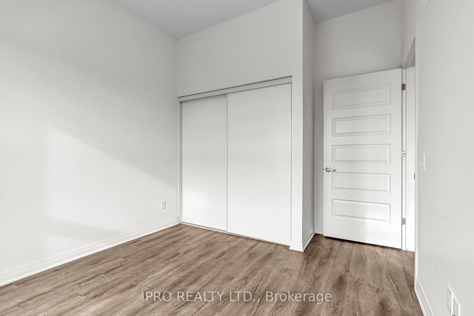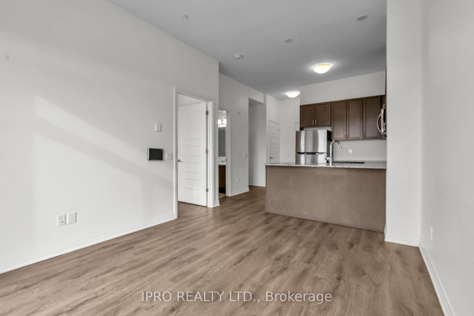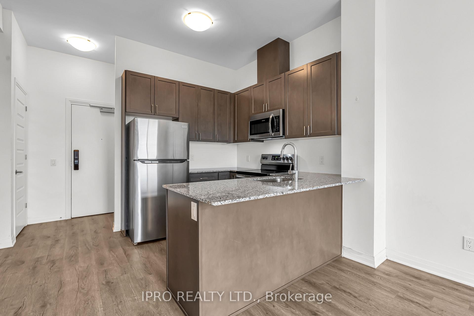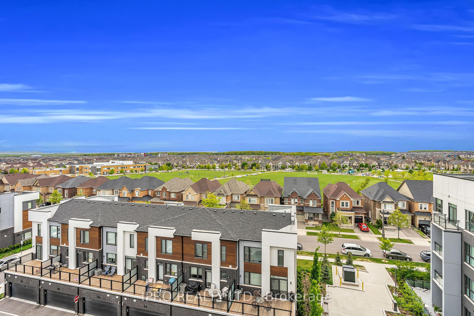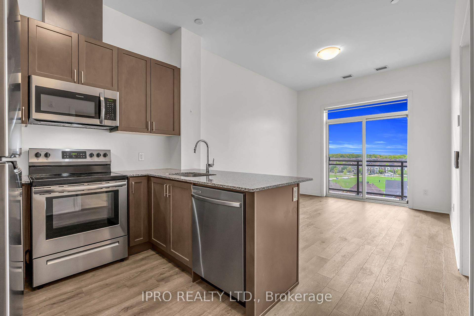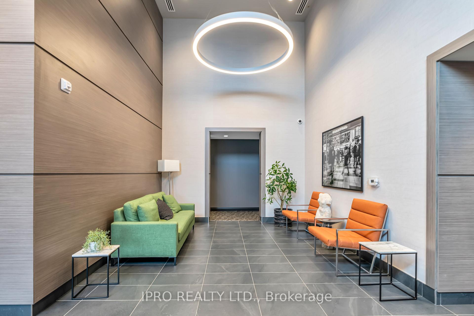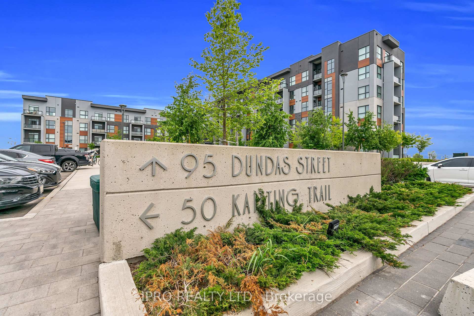$499,000
Available - For Sale
Listing ID: W12187477
50 KAITTING Trai , Oakville, L6M 5N3, Halton
| The VIEW you have been waiting for at PENTHOUSE Suite 617! Built by award-winning Mattamy Homes, this sun-drenched suite offers beautiful views overlooking the PARK, with stunning NORTHWEST FACING SUNSET vistas. With soaring 10-FOOT ceilings and FLOOR-TO-CEILING windows, this bright and airy 1 bedroom + den layout (655 SF) is one of the most functional in the building. Enjoy SMART HOME TECHNOLOGY features. The upgraded open-concept kitchen features QUARTZ countertops, STAINLESS STEEL appliances, ample cabinetry, and a breakfast bar that flows into the inviting living space. Step out onto your private 48 SF balcony to enjoy the peaceful PARK Views. The spacious DEN is perfect for a home office or guest area, and the suite includes a stylish 4-piece bath and convenient in-suite laundry. Includes ONE underground parking spot and a locker which is located on the SAME LEVEL AS THE UNIT. AMPLE surface visitor parking. The building offers a secure entrance, two elevators, a fully equipped fitness centre, party room, and an impressive rooftop terrace. Conveniently located near Hwy 403/407/QEW, hospital, restaurants, shopping and more. This penthouse is not to be missed! |
| Price | $499,000 |
| Taxes: | $2670.83 |
| Occupancy: | Vacant |
| Address: | 50 KAITTING Trai , Oakville, L6M 5N3, Halton |
| Postal Code: | L6M 5N3 |
| Province/State: | Halton |
| Directions/Cross Streets: | DUNDAS ST EAST / SIXTH LINE |
| Level/Floor | Room | Length(ft) | Width(ft) | Descriptions | |
| Room 1 | Main | Bedroom | 10.07 | 10 | |
| Room 2 | Main | Bathroom | 4 Pc Bath | ||
| Room 3 | Main | Den | 6.07 | 5.74 | |
| Room 4 | Main | Kitchen | 8.17 | 7.25 | |
| Room 5 | Main | Living Ro | 13.58 | 10.66 | |
| Room 6 | Main | Laundry |
| Washroom Type | No. of Pieces | Level |
| Washroom Type 1 | 4 | Ground |
| Washroom Type 2 | 0 | |
| Washroom Type 3 | 0 | |
| Washroom Type 4 | 0 | |
| Washroom Type 5 | 0 |
| Total Area: | 0.00 |
| Approximatly Age: | 0-5 |
| Washrooms: | 1 |
| Heat Type: | Forced Air |
| Central Air Conditioning: | Central Air |
$
%
Years
This calculator is for demonstration purposes only. Always consult a professional
financial advisor before making personal financial decisions.
| Although the information displayed is believed to be accurate, no warranties or representations are made of any kind. |
| IPRO REALTY LTD. |
|
|

Rohit Rangwani
Sales Representative
Dir:
647-885-7849
Bus:
905-793-7797
Fax:
905-593-2619
| Virtual Tour | Book Showing | Email a Friend |
Jump To:
At a Glance:
| Type: | Com - Condo Apartment |
| Area: | Halton |
| Municipality: | Oakville |
| Neighbourhood: | 1008 - GO Glenorchy |
| Style: | Apartment |
| Approximate Age: | 0-5 |
| Tax: | $2,670.83 |
| Maintenance Fee: | $387.78 |
| Beds: | 1+1 |
| Baths: | 1 |
| Fireplace: | N |
Locatin Map:
Payment Calculator:

