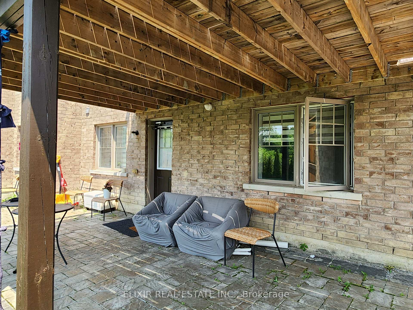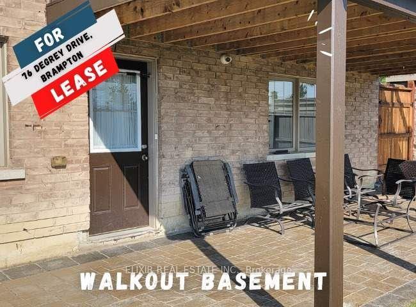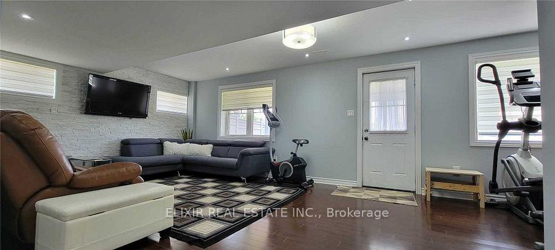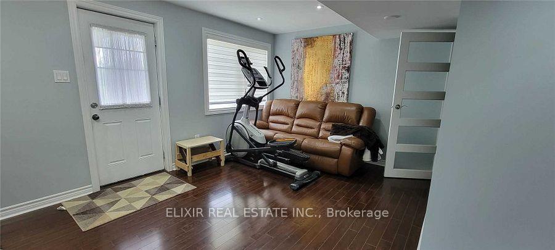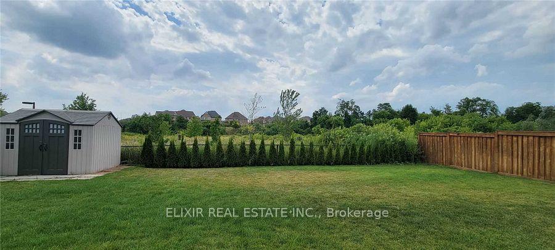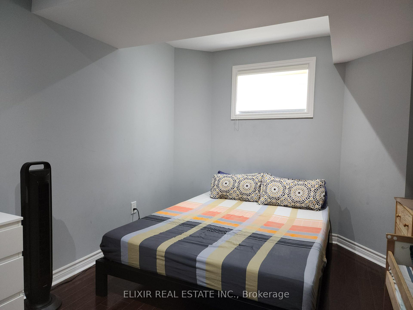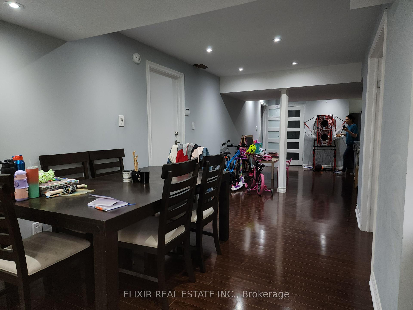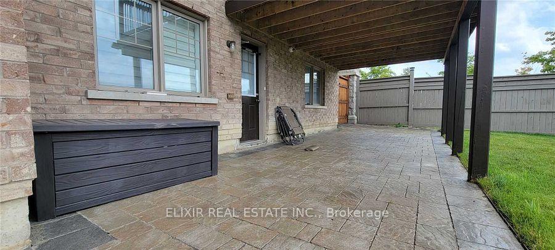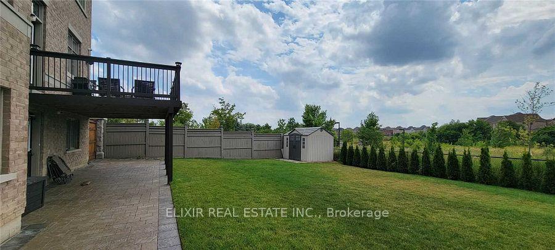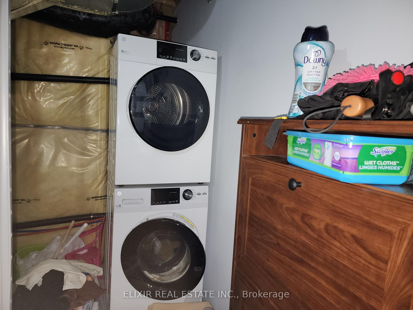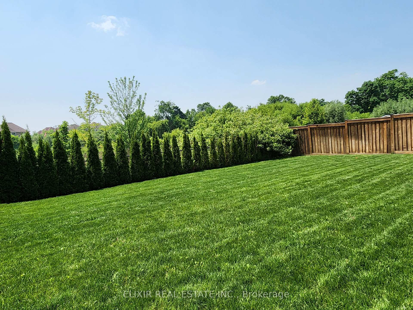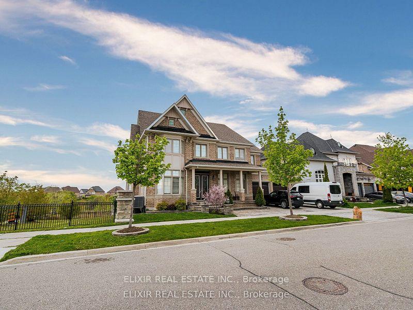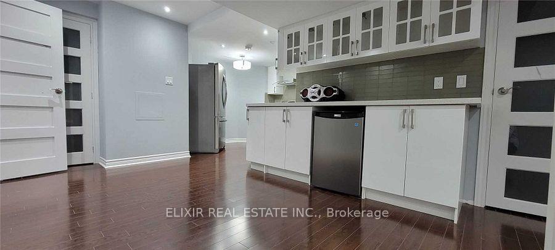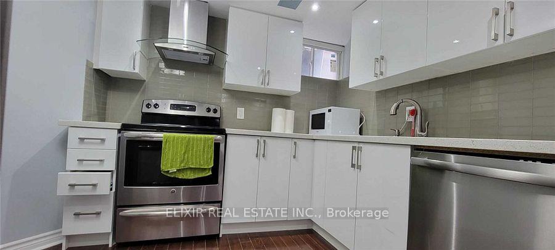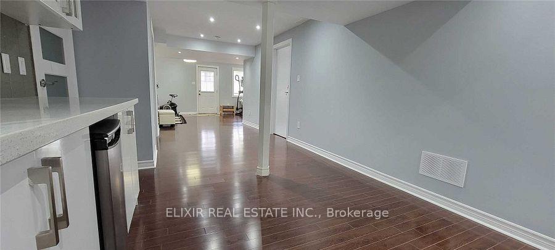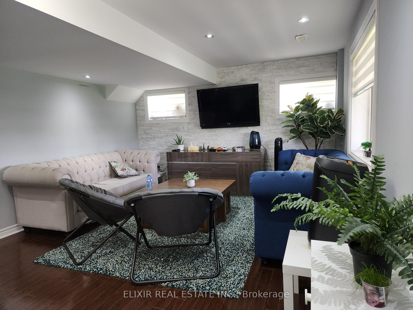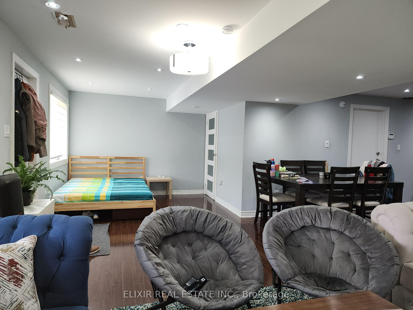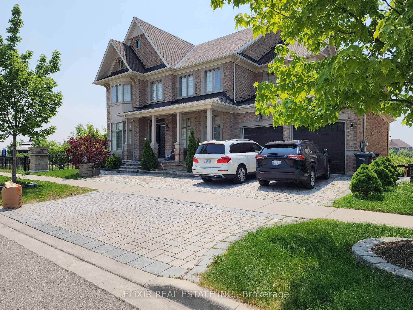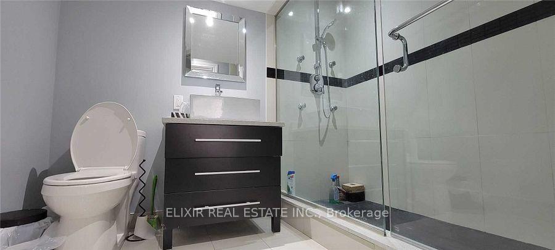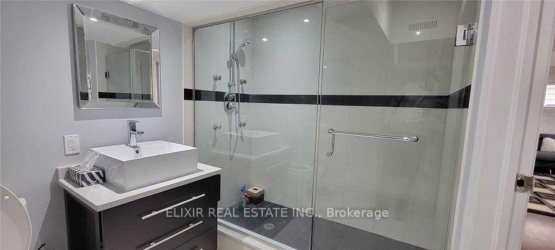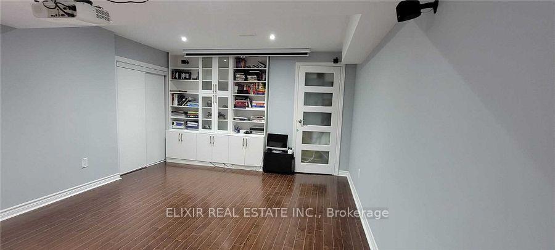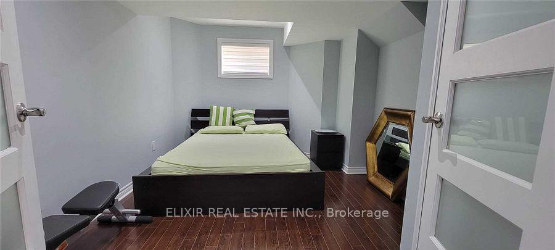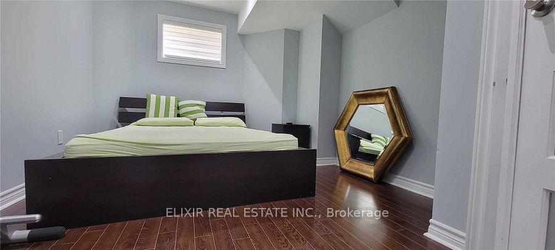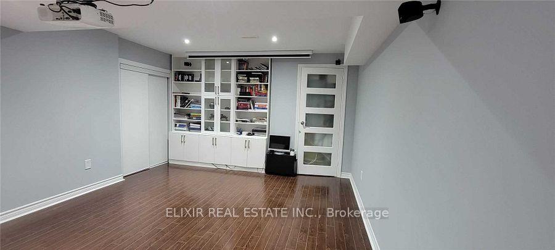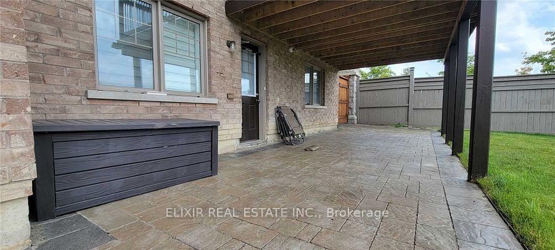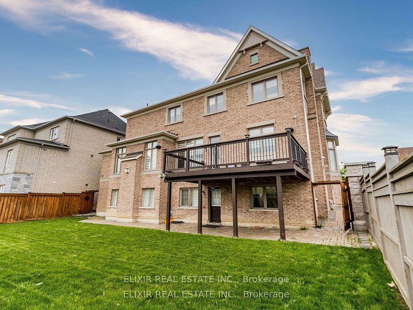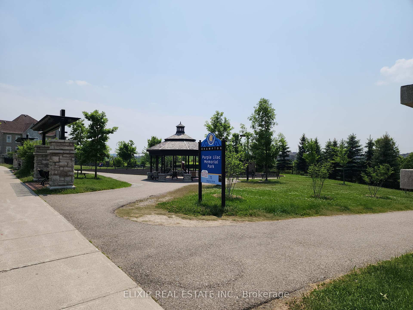$2,200
Available - For Rent
Listing ID: W12204977
76 Degrey Driv , Brampton, L6P 3X5, Peel
| Bright and spacious 2-bedroom walkout basement suite in an executive Bram East home! Features oversized windows with stunning ravine views, open-concept layout with laminate flooring, modern kitchen with quartz countertops, stainless steel appliances, and stylish backsplash. Primary bedroom includes custom shelving. Fully upgraded bathroom, separate laundry, and ample storage space. Private backyard overlooking the ravine perfect for outdoor relaxation and BBQs. Close to highways, shopping, and parks. A rare find combining luxury, comfort, and convenience! |
| Price | $2,200 |
| Taxes: | $0.00 |
| Occupancy: | Tenant |
| Address: | 76 Degrey Driv , Brampton, L6P 3X5, Peel |
| Directions/Cross Streets: | The Gore Rd/Castlemore Rd |
| Rooms: | 4 |
| Bedrooms: | 2 |
| Bedrooms +: | 0 |
| Family Room: | F |
| Basement: | Finished wit |
| Furnished: | Unfu |
| Level/Floor | Room | Length(ft) | Width(ft) | Descriptions | |
| Room 1 | Basement | Living Ro | 25.19 | 12.07 | Above Grade Window, Carpet Free, Pot Lights |
| Room 2 | Basement | Bedroom | 14.63 | 12.23 | Carpet Free, Pot Lights, Closet |
| Room 3 | Second | Bedroom | 13.22 | 10.17 | Carpet Free, Pot Lights, Above Grade Window |
| Room 4 | Basement | Kitchen | 10.27 | 9.48 | Quartz Counter, Stainless Steel Appl, Above Grade Window |
| Washroom Type | No. of Pieces | Level |
| Washroom Type 1 | 4 | Basement |
| Washroom Type 2 | 0 | |
| Washroom Type 3 | 0 | |
| Washroom Type 4 | 0 | |
| Washroom Type 5 | 0 |
| Total Area: | 0.00 |
| Approximatly Age: | 6-15 |
| Property Type: | Detached |
| Style: | 2-Storey |
| Exterior: | Brick Front, Stone |
| Garage Type: | Attached |
| Drive Parking Spaces: | 1 |
| Pool: | None |
| Laundry Access: | In Basement |
| Approximatly Age: | 6-15 |
| Approximatly Square Footage: | 3500-5000 |
| Property Features: | Greenbelt/Co, Library |
| CAC Included: | N |
| Water Included: | N |
| Cabel TV Included: | N |
| Common Elements Included: | N |
| Heat Included: | N |
| Parking Included: | Y |
| Condo Tax Included: | N |
| Building Insurance Included: | N |
| Fireplace/Stove: | N |
| Heat Type: | Forced Air |
| Central Air Conditioning: | Central Air |
| Central Vac: | N |
| Laundry Level: | Syste |
| Ensuite Laundry: | F |
| Elevator Lift: | False |
| Sewers: | Sewer |
| Utilities-Cable: | A |
| Utilities-Hydro: | A |
| Although the information displayed is believed to be accurate, no warranties or representations are made of any kind. |
| ELIXIR REAL ESTATE INC. |
|
|

Rohit Rangwani
Sales Representative
Dir:
647-885-7849
Bus:
905-793-7797
Fax:
905-593-2619
| Book Showing | Email a Friend |
Jump To:
At a Glance:
| Type: | Freehold - Detached |
| Area: | Peel |
| Municipality: | Brampton |
| Neighbourhood: | Bram East |
| Style: | 2-Storey |
| Approximate Age: | 6-15 |
| Beds: | 2 |
| Baths: | 1 |
| Fireplace: | N |
| Pool: | None |
Locatin Map:

