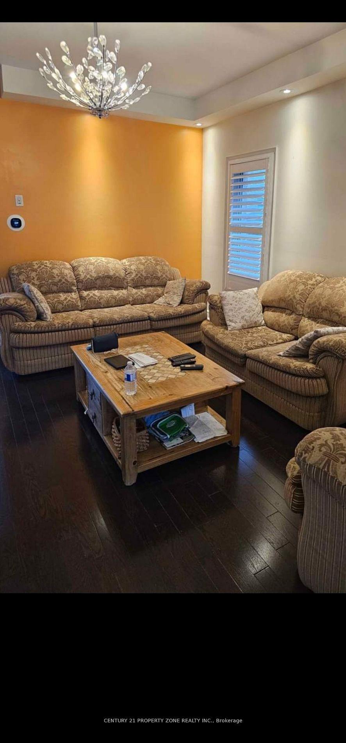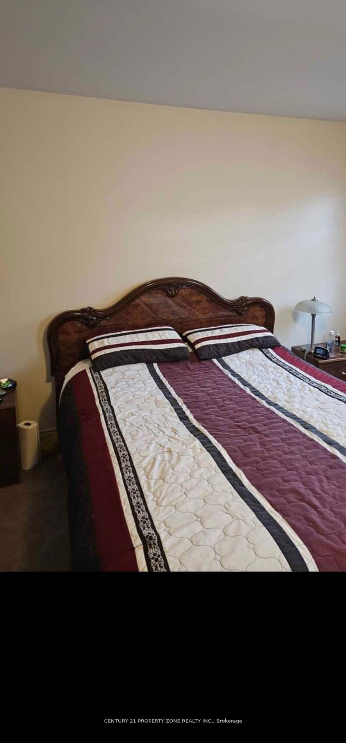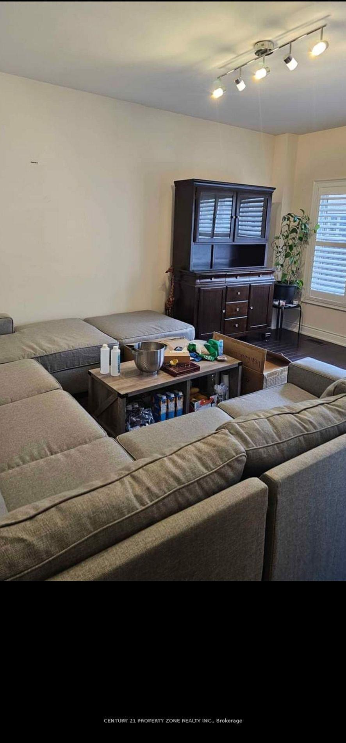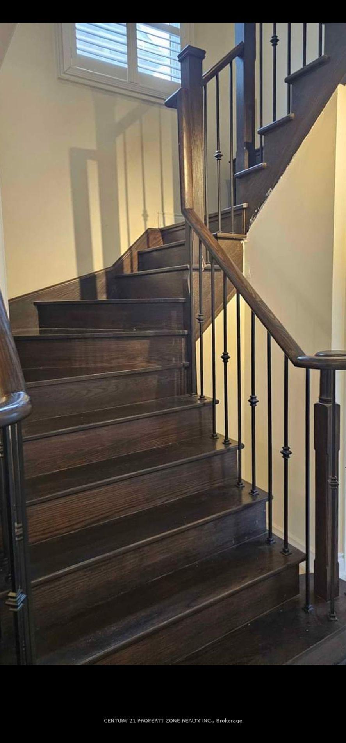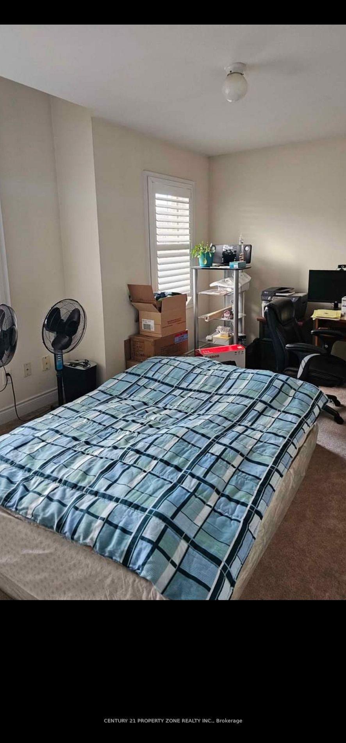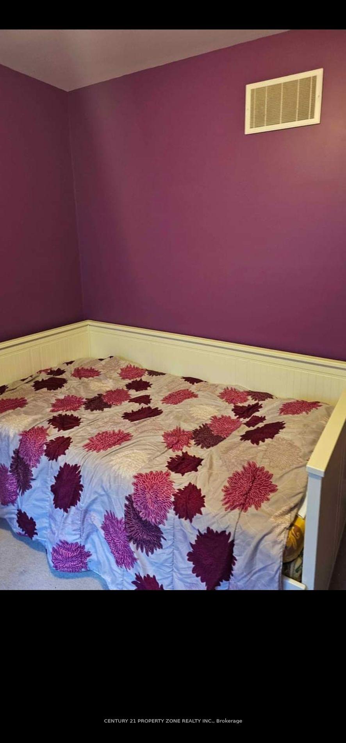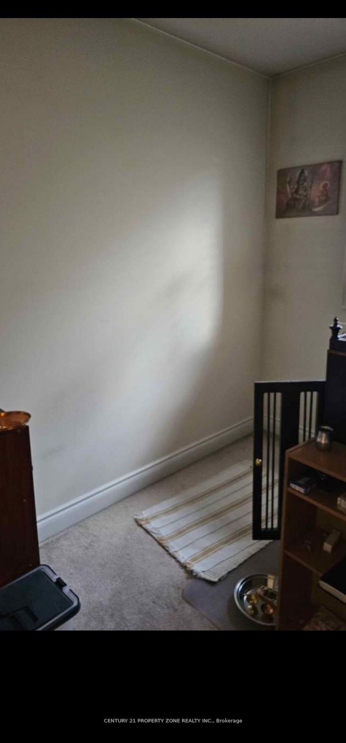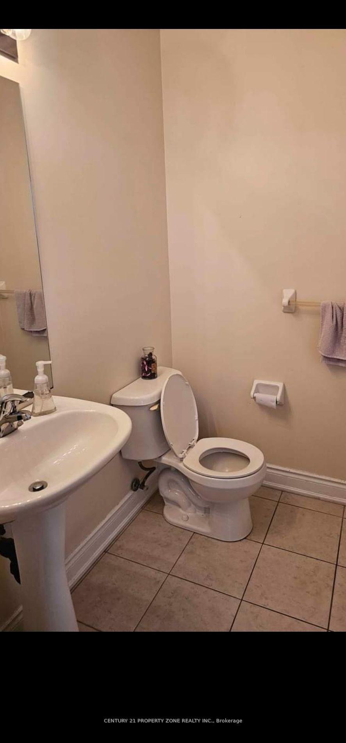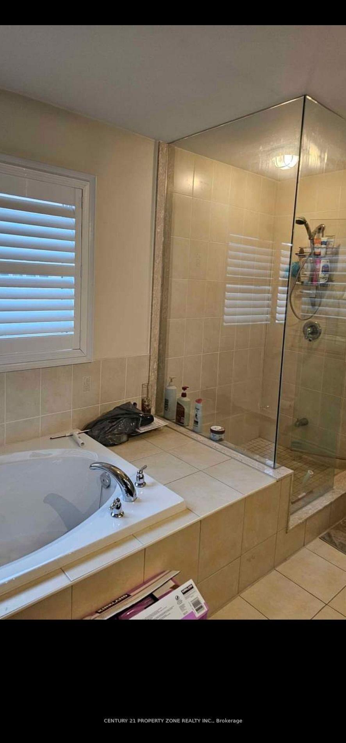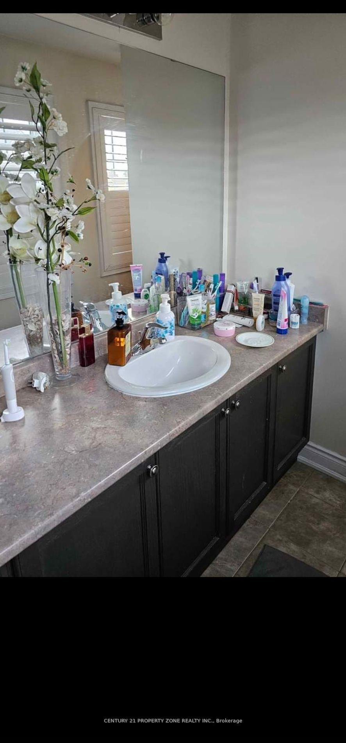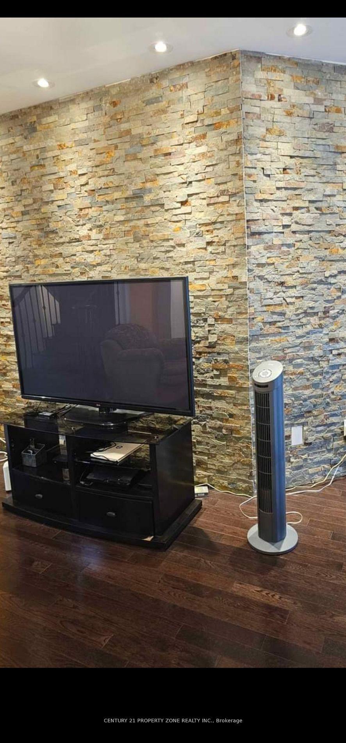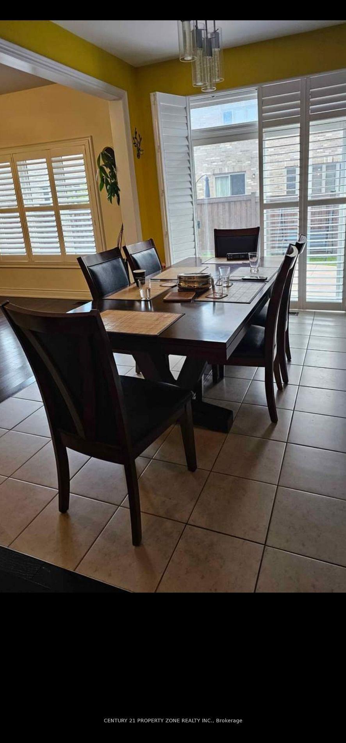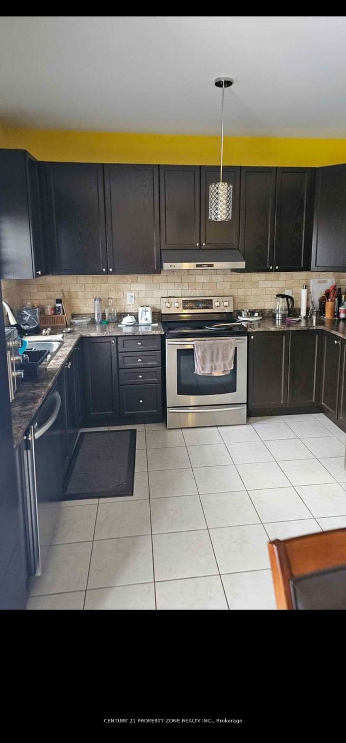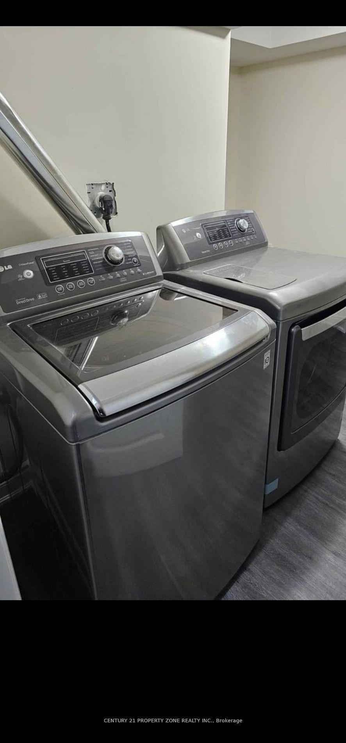$3,500
Available - For Rent
Listing ID: W12204981
7 Lone Rock Circ , Brampton, L6P 3X4, Peel
| 4 Bedrooms and 3 Washrooms detached home (Main and upper floor only) in a beautiful family-friendly neighborhood. This home featured a stunning kitchen, hardwood floors on mail level and stairs, a double-car garage, and graciously spaced rooms with walk-in closets. Separate family room and dining room. Pot lights on main level. Walking distance from Walnut Public School and Red Willow Public School, Easy access to HWY 427, Near to Hindu Sabha Temple, Gurudwara Dashmesh Darbar, Indian grocery stores, many more. Basement is rented separately. Laundry is shared. Tenants to Pay70% of all the utilities |
| Price | $3,500 |
| Taxes: | $0.00 |
| Occupancy: | Tenant |
| Address: | 7 Lone Rock Circ , Brampton, L6P 3X4, Peel |
| Directions/Cross Streets: | Castlemore Rd & Mcvean Dr |
| Rooms: | 10 |
| Bedrooms: | 4 |
| Bedrooms +: | 0 |
| Family Room: | T |
| Basement: | None |
| Furnished: | Unfu |
| Level/Floor | Room | Length(ft) | Width(ft) | Descriptions | |
| Room 1 | Main | Family Ro | Hardwood Floor, Overlooks Backyard, Combined w/Kitchen | ||
| Room 2 | Main | Living Ro | Hardwood Floor, Overlooks Family | ||
| Room 3 | Main | Kitchen | Tile Floor, B/I Appliances | ||
| Room 4 | Second | Bedroom | B/I Closet, 5 Pc Bath | ||
| Room 5 | Second | Bedroom 2 | B/I Closet, Window | ||
| Room 6 | Second | Bedroom 3 | B/I Closet, Window | ||
| Room 7 | Second | Bedroom 4 | B/I Closet, Window |
| Washroom Type | No. of Pieces | Level |
| Washroom Type 1 | 5 | Second |
| Washroom Type 2 | 4 | Second |
| Washroom Type 3 | 2 | Main |
| Washroom Type 4 | 0 | |
| Washroom Type 5 | 0 |
| Total Area: | 0.00 |
| Approximatly Age: | 6-15 |
| Property Type: | Detached |
| Style: | 2-Storey |
| Exterior: | Brick |
| Garage Type: | Attached |
| (Parking/)Drive: | Available |
| Drive Parking Spaces: | 1 |
| Park #1 | |
| Parking Type: | Available |
| Park #2 | |
| Parking Type: | Available |
| Pool: | None |
| Laundry Access: | Ensuite |
| Approximatly Age: | 6-15 |
| Approximatly Square Footage: | 2500-3000 |
| Property Features: | Hospital, Library |
| CAC Included: | N |
| Water Included: | N |
| Cabel TV Included: | N |
| Common Elements Included: | N |
| Heat Included: | N |
| Parking Included: | N |
| Condo Tax Included: | N |
| Building Insurance Included: | N |
| Fireplace/Stove: | N |
| Heat Type: | Forced Air |
| Central Air Conditioning: | Central Air |
| Central Vac: | N |
| Laundry Level: | Syste |
| Ensuite Laundry: | F |
| Sewers: | Sewer |
| Although the information displayed is believed to be accurate, no warranties or representations are made of any kind. |
| CENTURY 21 PROPERTY ZONE REALTY INC. |
|
|

Rohit Rangwani
Sales Representative
Dir:
647-885-7849
Bus:
905-793-7797
Fax:
905-593-2619
| Book Showing | Email a Friend |
Jump To:
At a Glance:
| Type: | Freehold - Detached |
| Area: | Peel |
| Municipality: | Brampton |
| Neighbourhood: | Bram East |
| Style: | 2-Storey |
| Approximate Age: | 6-15 |
| Beds: | 4 |
| Baths: | 3 |
| Fireplace: | N |
| Pool: | None |
Locatin Map:

