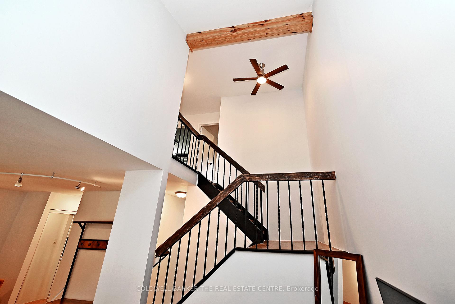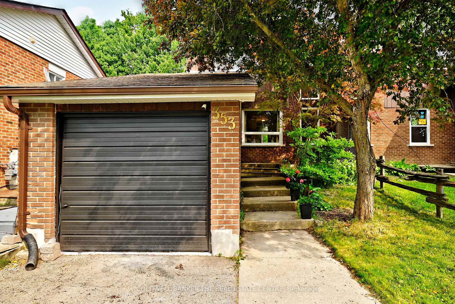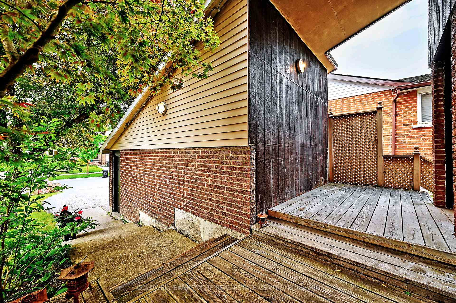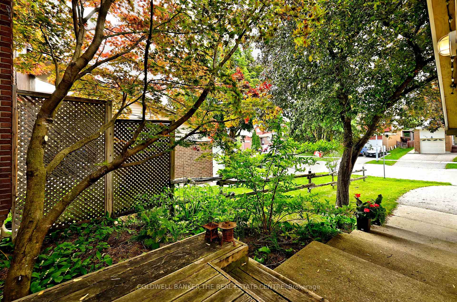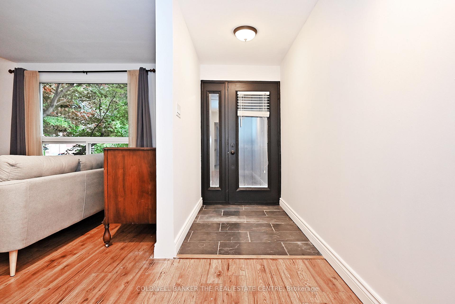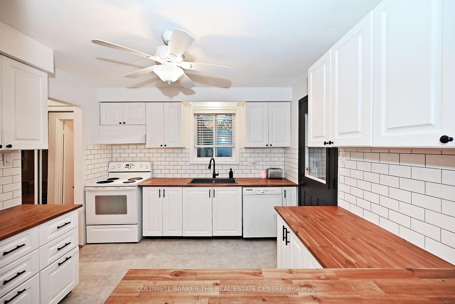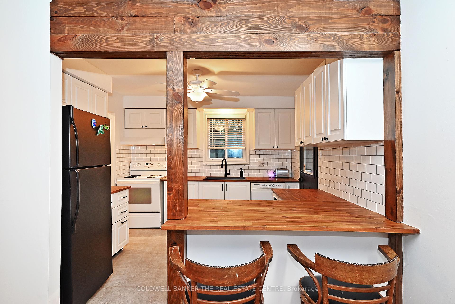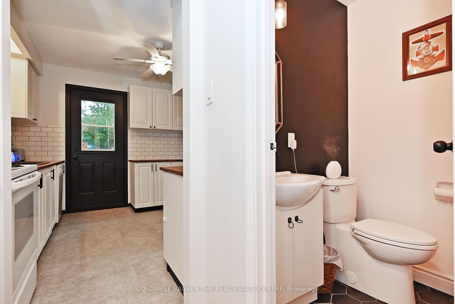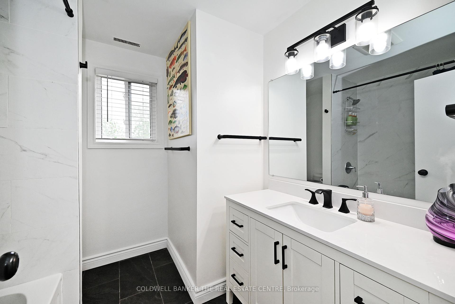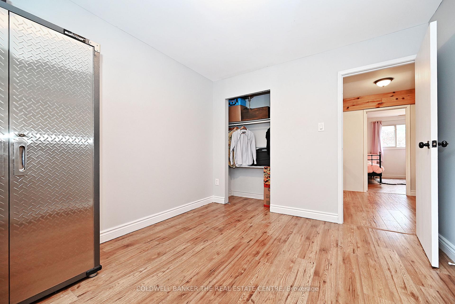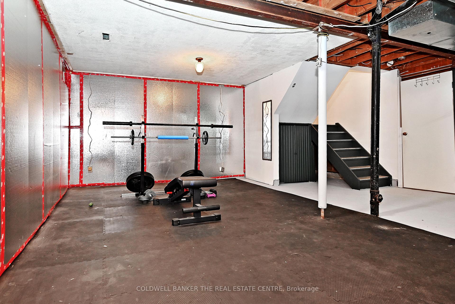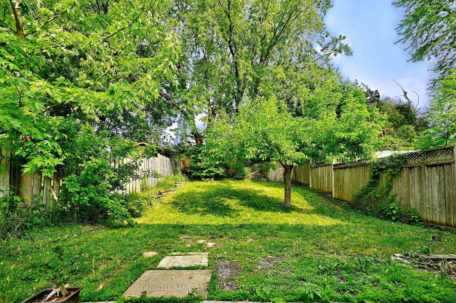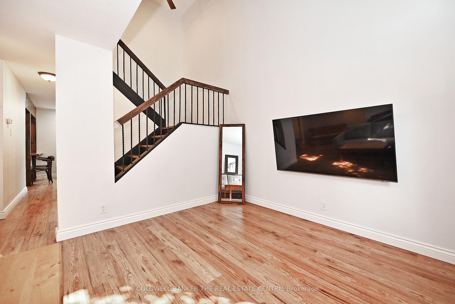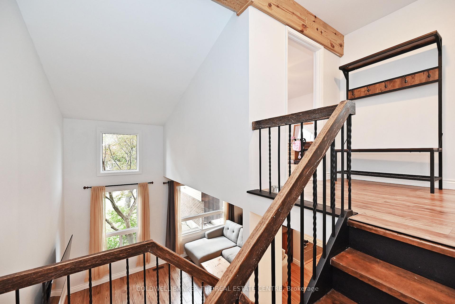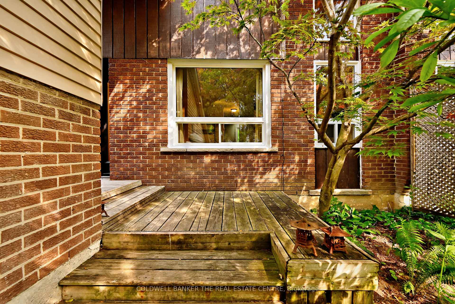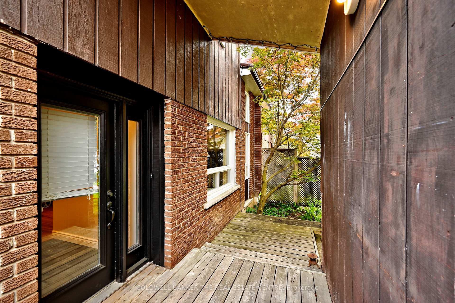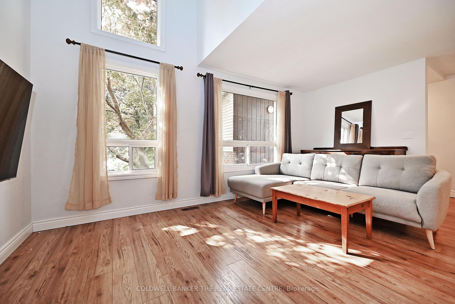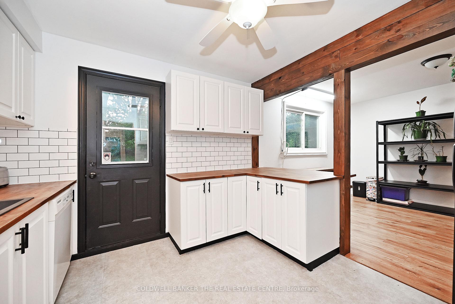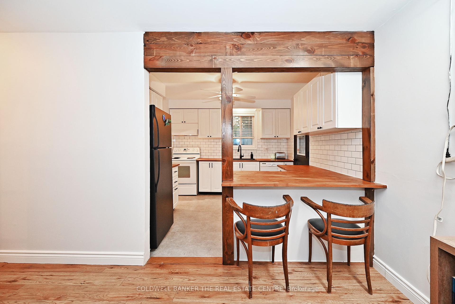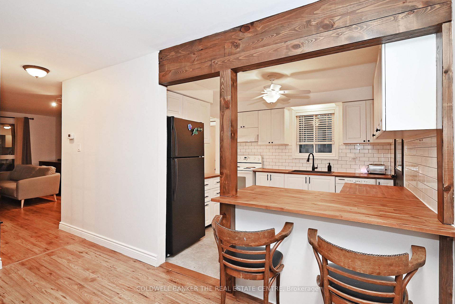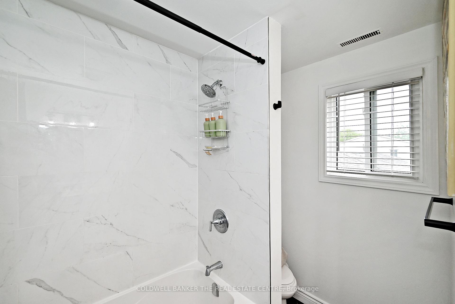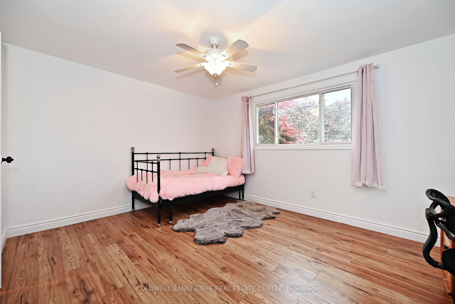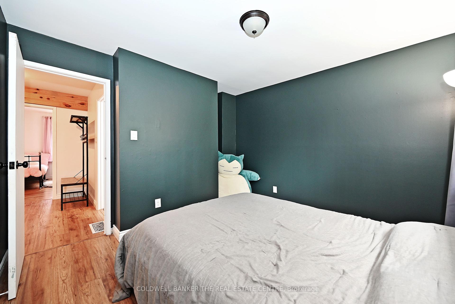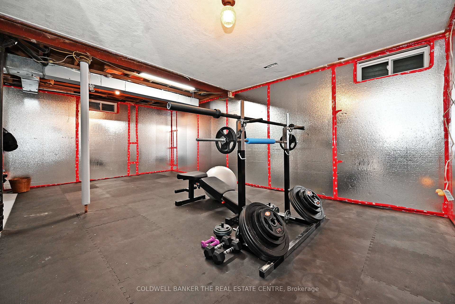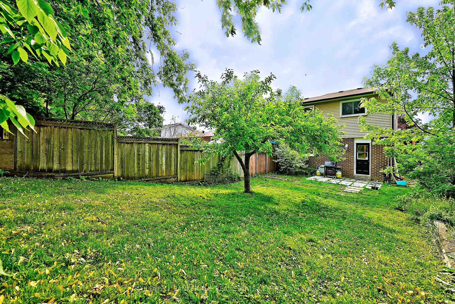$699,800
Available - For Sale
Listing ID: N12200294
353 Maplegrove Aven , Bradford West Gwillimbury, L3Z 1V8, Simcoe
| Welcome to this charming, well maintained and upgraded semi-detached home, located on a mature fenced lot and featuring a fabulous floorplan with spacious room sizes. The windows were replaced in 2018, furnace replaced 2021, waterguard interior drainage system with Thermal dry membrane on the exterior walls underground and a Supersump water removal system was installed in 2019. Shopping, good schools, parks and excellent rec centre all close by. Excellent family neighbourhood. |
| Price | $699,800 |
| Taxes: | $4092.28 |
| Assessment Year: | 2024 |
| Occupancy: | Owner |
| Address: | 353 Maplegrove Aven , Bradford West Gwillimbury, L3Z 1V8, Simcoe |
| Directions/Cross Streets: | Melbourne/Maplegrove |
| Rooms: | 7 |
| Bedrooms: | 3 |
| Bedrooms +: | 0 |
| Family Room: | F |
| Basement: | Full, Unfinished |
| Level/Floor | Room | Length(ft) | Width(ft) | Descriptions | |
| Room 1 | Main | Kitchen | 8.5 | 9.91 | Open Concept, W/O To Patio, Ceramic Backsplash |
| Room 2 | Main | Living Ro | 16.2 | 10.53 | Cathedral Ceiling(s), Laminate, Open Concept |
| Room 3 | Main | Dining Ro | 11.71 | 10.27 | Window, Laminate, Open Concept |
| Room 4 | Upper | Primary B | 14.53 | 11.45 | Double Closet, Laminate, Ceiling Fan(s) |
| Room 5 | Upper | Bedroom 2 | 9.12 | 11.22 | Closet, Window, Laminate |
| Room 6 | Upper | Bedroom 3 | 11.02 | 10.07 | Closet, Window, Laminate |
| Room 7 |
| Washroom Type | No. of Pieces | Level |
| Washroom Type 1 | 4 | Upper |
| Washroom Type 2 | 2 | Main |
| Washroom Type 3 | 0 | |
| Washroom Type 4 | 0 | |
| Washroom Type 5 | 0 |
| Total Area: | 0.00 |
| Property Type: | Semi-Detached |
| Style: | 2-Storey |
| Exterior: | Brick, Board & Batten |
| Garage Type: | Attached |
| (Parking/)Drive: | Private |
| Drive Parking Spaces: | 3 |
| Park #1 | |
| Parking Type: | Private |
| Park #2 | |
| Parking Type: | Private |
| Pool: | None |
| Approximatly Square Footage: | 1100-1500 |
| Property Features: | Fenced Yard, Library |
| CAC Included: | N |
| Water Included: | N |
| Cabel TV Included: | N |
| Common Elements Included: | N |
| Heat Included: | N |
| Parking Included: | N |
| Condo Tax Included: | N |
| Building Insurance Included: | N |
| Fireplace/Stove: | N |
| Heat Type: | Forced Air |
| Central Air Conditioning: | Central Air |
| Central Vac: | N |
| Laundry Level: | Syste |
| Ensuite Laundry: | F |
| Elevator Lift: | False |
| Sewers: | Sewer |
$
%
Years
This calculator is for demonstration purposes only. Always consult a professional
financial advisor before making personal financial decisions.
| Although the information displayed is believed to be accurate, no warranties or representations are made of any kind. |
| COLDWELL BANKER THE REAL ESTATE CENTRE |
|
|

Rohit Rangwani
Sales Representative
Dir:
647-885-7849
Bus:
905-793-7797
Fax:
905-593-2619
| Virtual Tour | Book Showing | Email a Friend |
Jump To:
At a Glance:
| Type: | Freehold - Semi-Detached |
| Area: | Simcoe |
| Municipality: | Bradford West Gwillimbury |
| Neighbourhood: | Bradford |
| Style: | 2-Storey |
| Tax: | $4,092.28 |
| Beds: | 3 |
| Baths: | 2 |
| Fireplace: | N |
| Pool: | None |
Locatin Map:
Payment Calculator:

