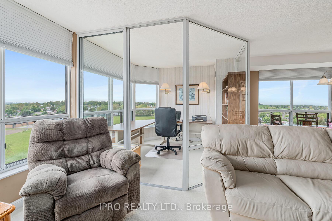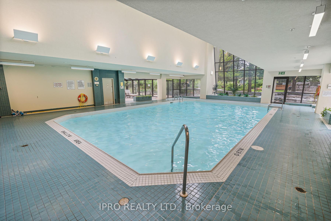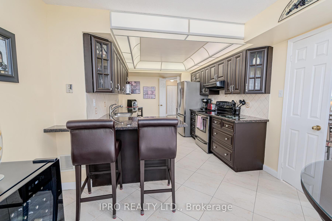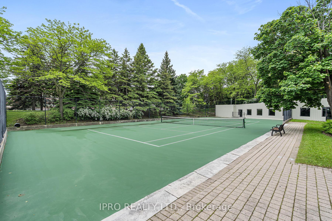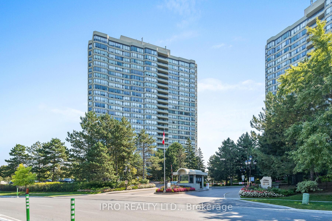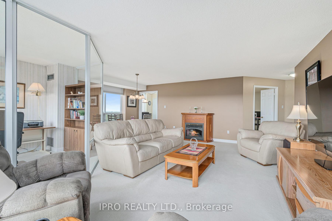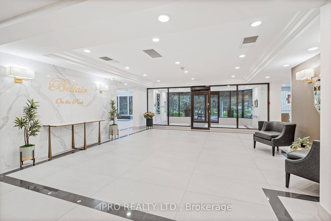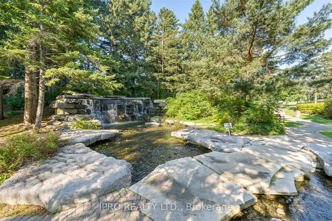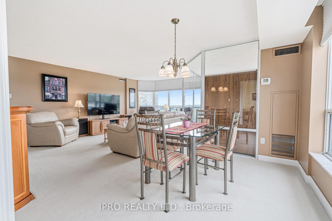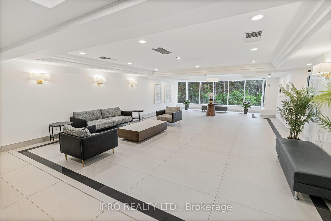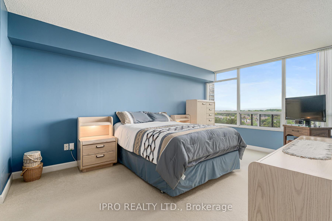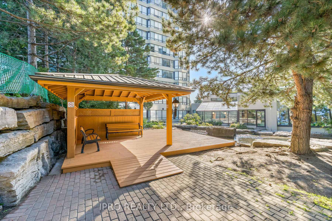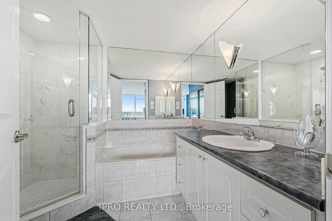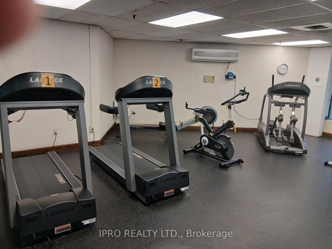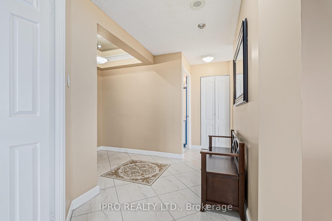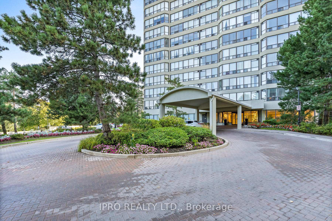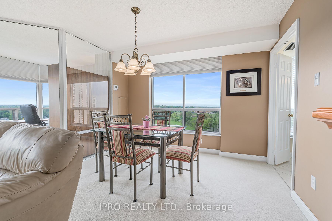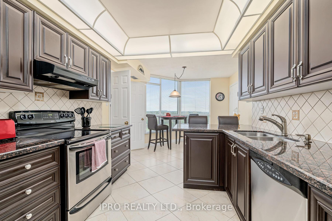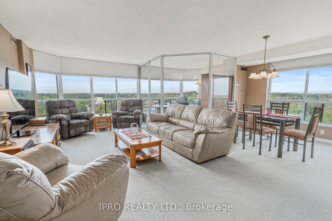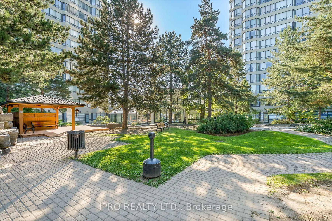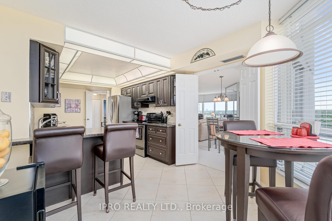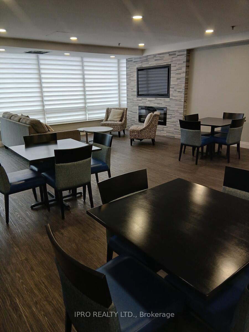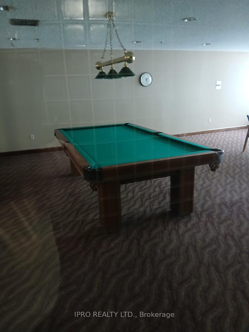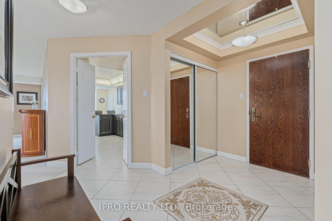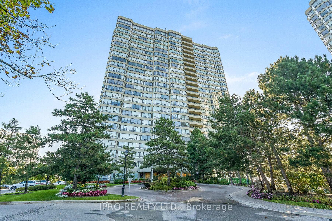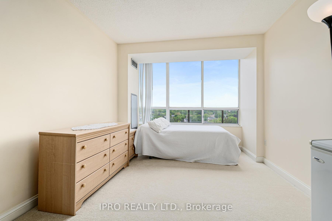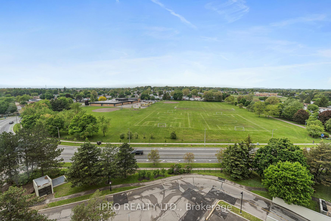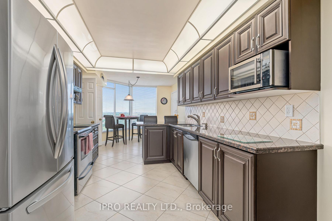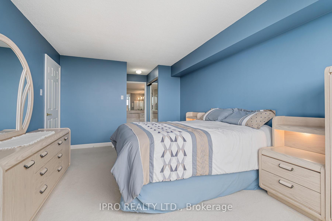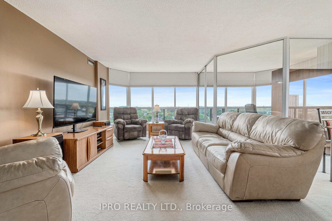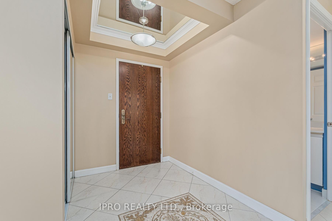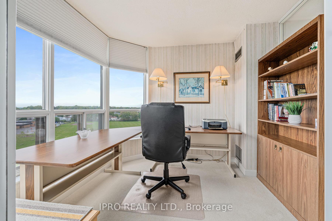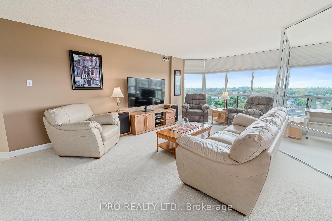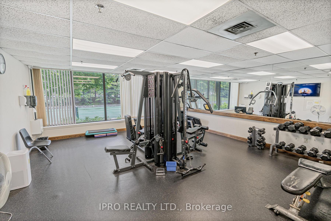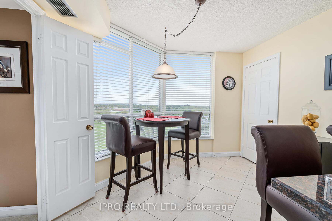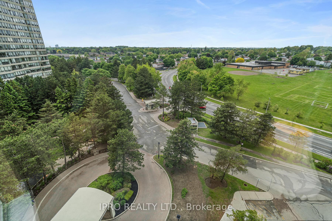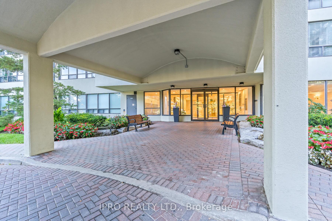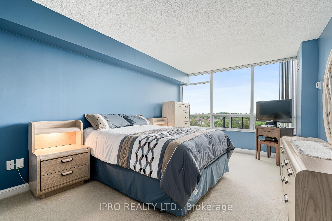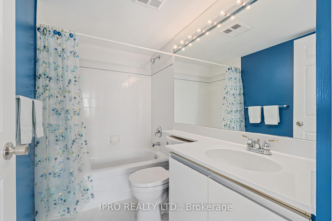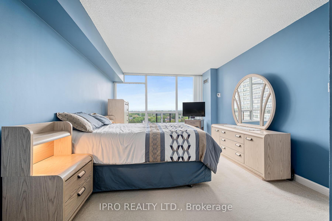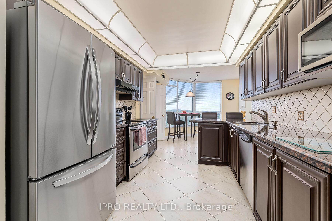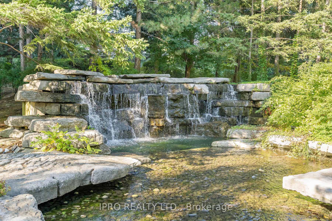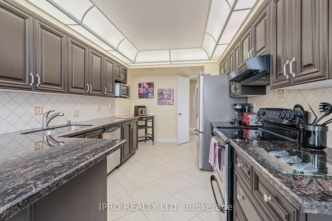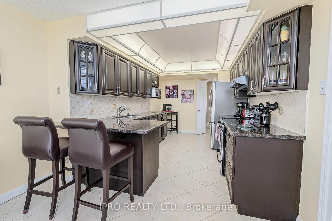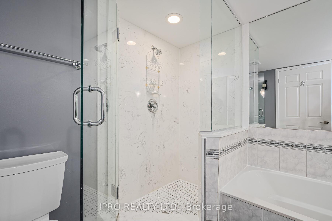$599,000
Available - For Sale
Listing ID: W12184508
22 Hanover Road , Brampton, L6S 5K7, Peel
| First time offered on MLS! Welcome to Unit 901 22 Hanover-a stunning, sun-filled corner suite offering 1,400 sq ft of pristine living space in one of Bramptons most desirable addresses. This immaculate residence is move-in ready and showcases a thoughtfully renovated, oversized eat-in kitchen featuring granite counters, beautiful cabinetry, custom backsplash, a spacious pantry, and ample room for family gatherings.Step into a large, open-concept living and dining are a perfect for entertaining bathed in natural light from expansive windows. Enjoy the versatility of a bright solarium, ideal as a reading nook or home office. Both spacious bedrooms provide comfort and privacy, with the primary suite boasting a luxurious, renovated 4-piece ensuite. Both washrooms have been tastefully renovated, offering modern fixtures and finishes for a spa-like experience. Additional highlights include convenient en suite laundry, a large foyer with custom tile work, and two premium parking spaces for ultimate convenience. Experience true resort-style, maintenance-free living with access to exceptional building amenities. The location is unbeatable walking distance to parks, shopping, schools, public transit, and so much more.Key Features:1,400 sq ft corner unit in pristine conditionRenovated, large eat-in kitchen with granite counters, pantry, and custom backsplash, Expansive living/dining area and sun-filled solariumSpacious bedrooms; primary with renovated 4-piece ensuite, Both washrooms have been beautifully renovated,En suite laundry and large foyer with custom tileTwo parking spacesResort-style amenities and maintenance-free lifestyle. Prime location: walk to parks, shopping, schools, and transit. Don't miss this rare opportunity to own a beautifully maintained, move-in ready home in a perfect Brampton location! |
| Price | $599,000 |
| Taxes: | $3457.85 |
| Assessment Year: | 2024 |
| Occupancy: | Owner |
| Address: | 22 Hanover Road , Brampton, L6S 5K7, Peel |
| Postal Code: | L6S 5K7 |
| Province/State: | Peel |
| Directions/Cross Streets: | Queen St & Central Park Dr |
| Level/Floor | Room | Length(ft) | Width(ft) | Descriptions | |
| Room 1 | Flat | Living Ro | 20.8 | 10.99 | Open Concept, Combined w/Dining |
| Room 2 | Flat | Dining Ro | 11.38 | 9.38 | Open Concept, Combined w/Living |
| Room 3 | Flat | Kitchen | 14.1 | 9.09 | Granite Counters, Tile Floor, Renovated |
| Room 4 | Flat | Breakfast | 11.48 | 10.1 | Tile Floor, Large Window, Pantry |
| Room 5 | Flat | Primary B | 16.1 | 10.99 | 4 Pc Ensuite, Double Closet, Large Window |
| Room 6 | Flat | Bedroom 2 | 14.01 | 9.71 | Large Window, Closet |
| Room 7 | Flat | Solarium | 9.38 | 9.18 | Large Window |
| Washroom Type | No. of Pieces | Level |
| Washroom Type 1 | 4 | Flat |
| Washroom Type 2 | 4 | Flat |
| Washroom Type 3 | 0 | |
| Washroom Type 4 | 0 | |
| Washroom Type 5 | 0 |
| Total Area: | 0.00 |
| Washrooms: | 2 |
| Heat Type: | Forced Air |
| Central Air Conditioning: | Central Air |
$
%
Years
This calculator is for demonstration purposes only. Always consult a professional
financial advisor before making personal financial decisions.
| Although the information displayed is believed to be accurate, no warranties or representations are made of any kind. |
| IPRO REALTY LTD. |
|
|

Rohit Rangwani
Sales Representative
Dir:
647-885-7849
Bus:
905-793-7797
Fax:
905-593-2619
| Virtual Tour | Book Showing | Email a Friend |
Jump To:
At a Glance:
| Type: | Com - Condo Apartment |
| Area: | Peel |
| Municipality: | Brampton |
| Neighbourhood: | Queen Street Corridor |
| Style: | Apartment |
| Tax: | $3,457.85 |
| Maintenance Fee: | $982.8 |
| Beds: | 2+1 |
| Baths: | 2 |
| Fireplace: | N |
Locatin Map:
Payment Calculator:

