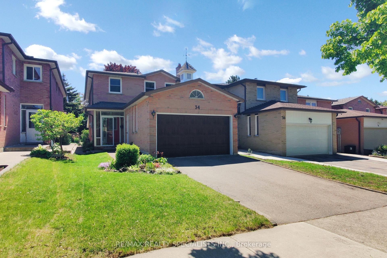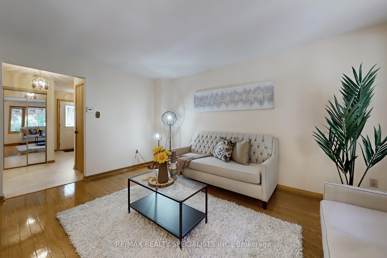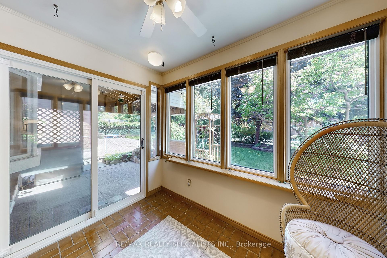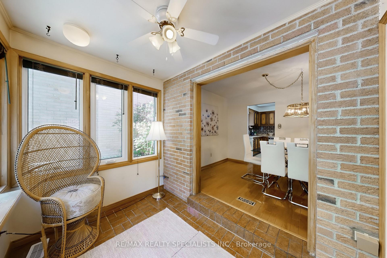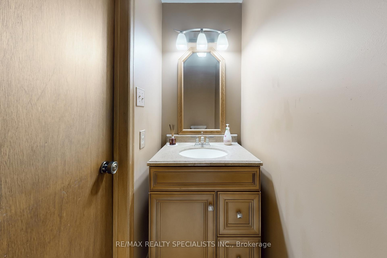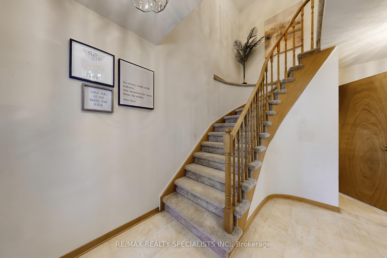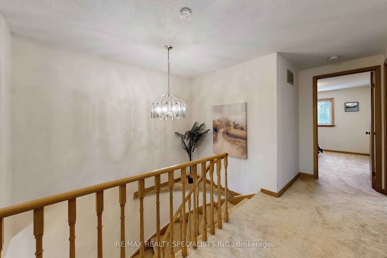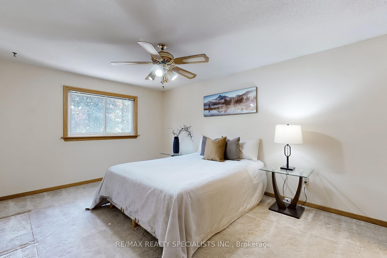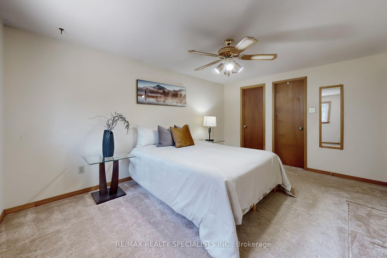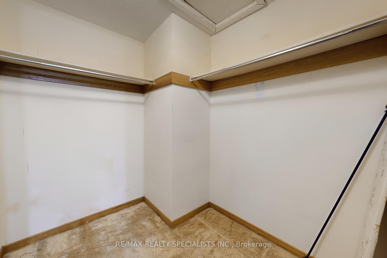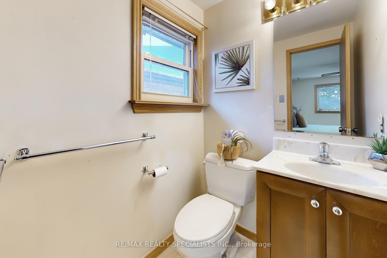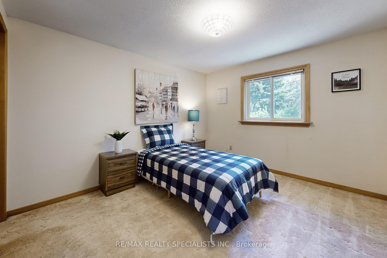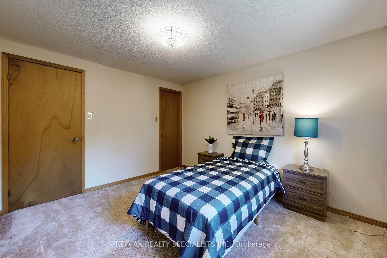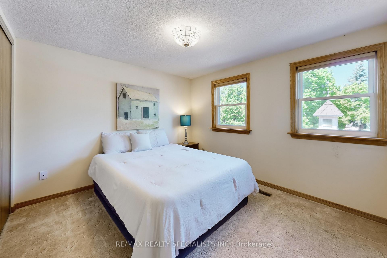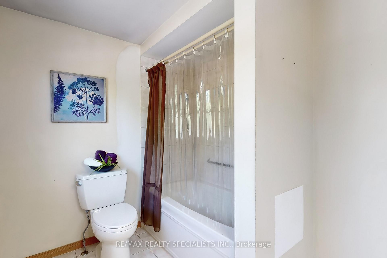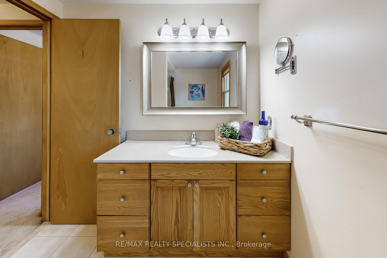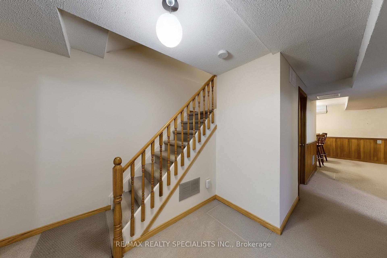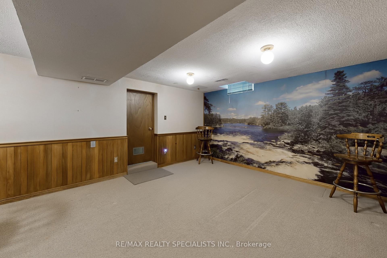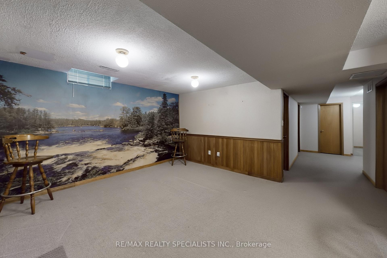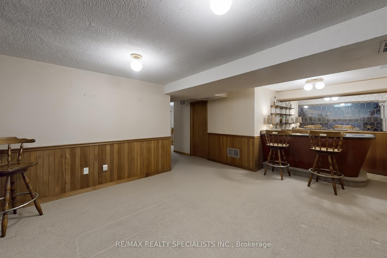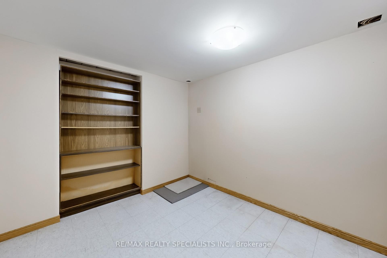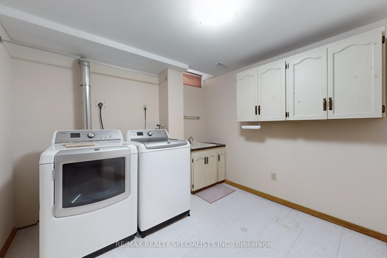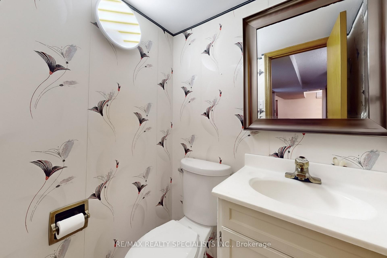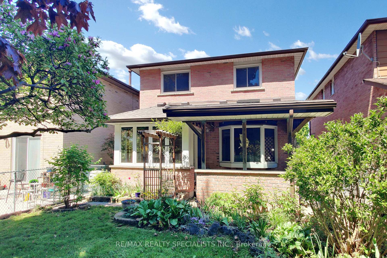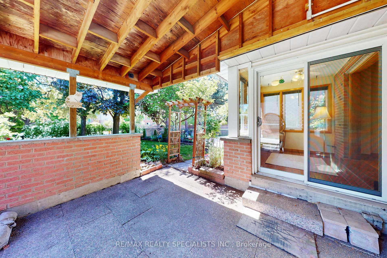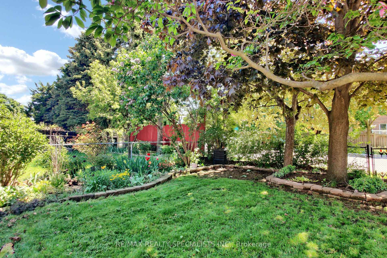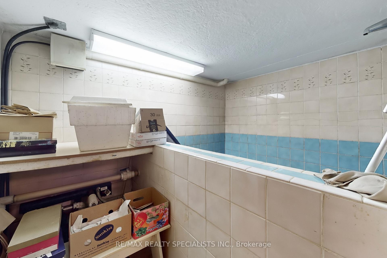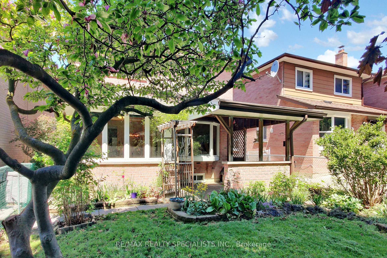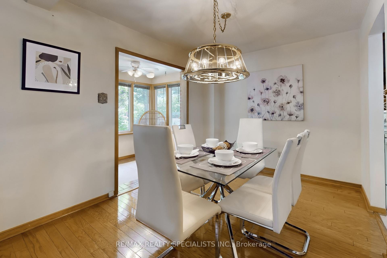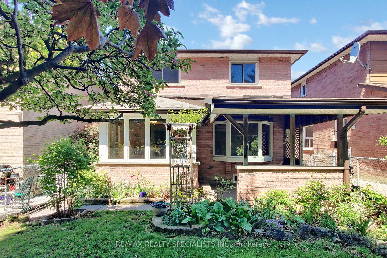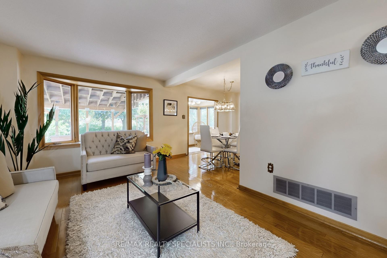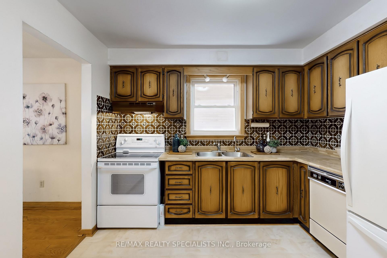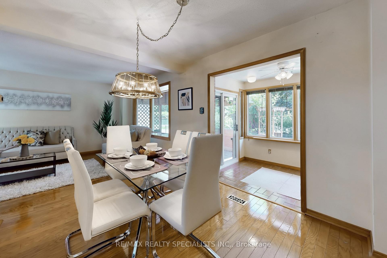Sold
Listing ID: W12175998
34 Schubert Cres , Brampton, L6Y 2R1, Peel
| Beautiful and well-maintained 3 bedroom, 4 bathroom detached home in the south end of Brampton. The main floor features a living room / dining room combination with hardwood floors, eat-in kitchen, family room with gas fireplace and a 4-season sunroom off the back of the house that walks out to the yard. The 2nd floor offers a large primary bedroom with 2pc ensuite and walk-in closet, 2 additional sizeable bedrooms and a 4pc bathroom. The spacious lower level with a wet bar, 2pc bathroom, laundry room and den offers an exceptional recreational space. Outside the home you will find gorgeous curb appeal. The backyard provides an excellent entertaining space with a covered porch, mature trees, beautiful gardens and no neighbours behind! Conveniently located close to all amenities: Shopping, transit, schools, parks, Highway 410. * New electrical panel updated with ESA certification in May 2025.* This home offers endless potential. A must-see! |
| Listed Price | $799,900 |
| Taxes: | $5335.02 |
| Assessment Year: | 2024 |
| Occupancy: | Vacant |
| Address: | 34 Schubert Cres , Brampton, L6Y 2R1, Peel |
| Directions/Cross Streets: | Steeles & McMurchy |
| Rooms: | 8 |
| Rooms +: | 1 |
| Bedrooms: | 3 |
| Bedrooms +: | 0 |
| Family Room: | T |
| Basement: | Finished |
| Level/Floor | Room | Length(ft) | Width(ft) | Descriptions | |
| Room 1 | Main | Kitchen | 10.33 | 10.43 | |
| Room 2 | Main | Living Ro | 10.82 | 16.01 | Hardwood Floor |
| Room 3 | Main | Dining Ro | 10.59 | 8.92 | Hardwood Floor |
| Room 4 | Main | Family Ro | 10.99 | 12.99 | Broadloom, Gas Fireplace |
| Room 5 | Main | Sunroom | 9.25 | 6 | |
| Room 6 | Second | Primary B | 10.99 | 14.5 | |
| Room 7 | Second | Bedroom 2 | 10.07 | 11.32 | Broadloom |
| Room 8 | Second | Bedroom 3 | 10.99 | 10.43 | Broadloom |
| Room 9 | Basement | Recreatio | 20.99 | 12.99 | |
| Room 10 | Basement | Den | 9.68 | 9.02 | |
| Room 11 | Basement | Laundry | 9.74 | 9.84 |
| Washroom Type | No. of Pieces | Level |
| Washroom Type 1 | 2 | Main |
| Washroom Type 2 | 4 | Second |
| Washroom Type 3 | 2 | Second |
| Washroom Type 4 | 2 | Basement |
| Washroom Type 5 | 0 |
| Total Area: | 0.00 |
| Property Type: | Detached |
| Style: | 2-Storey |
| Exterior: | Brick |
| Garage Type: | Attached |
| Drive Parking Spaces: | 2 |
| Pool: | None |
| Approximatly Square Footage: | 1500-2000 |
| Property Features: | Fenced Yard, Park |
| CAC Included: | N |
| Water Included: | N |
| Cabel TV Included: | N |
| Common Elements Included: | N |
| Heat Included: | N |
| Parking Included: | N |
| Condo Tax Included: | N |
| Building Insurance Included: | N |
| Fireplace/Stove: | Y |
| Heat Type: | Forced Air |
| Central Air Conditioning: | Central Air |
| Central Vac: | Y |
| Laundry Level: | Syste |
| Ensuite Laundry: | F |
| Sewers: | Sewer |
| Although the information displayed is believed to be accurate, no warranties or representations are made of any kind. |
| RE/MAX REALTY SPECIALISTS INC. |
|
|

Rohit Rangwani
Sales Representative
Dir:
647-885-7849
Bus:
905-793-7797
Fax:
905-593-2619
| Virtual Tour | Email a Friend |
Jump To:
At a Glance:
| Type: | Freehold - Detached |
| Area: | Peel |
| Municipality: | Brampton |
| Neighbourhood: | Brampton South |
| Style: | 2-Storey |
| Tax: | $5,335.02 |
| Beds: | 3 |
| Baths: | 4 |
| Fireplace: | Y |
| Pool: | None |
Locatin Map:

