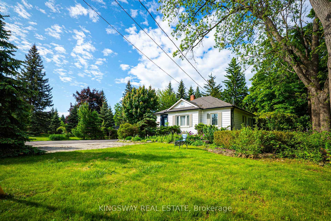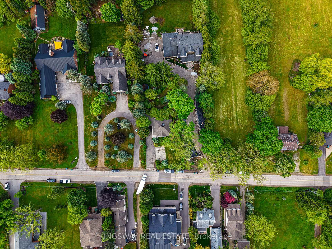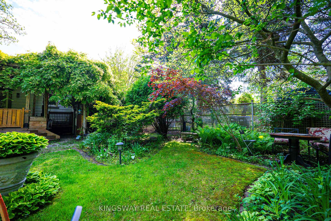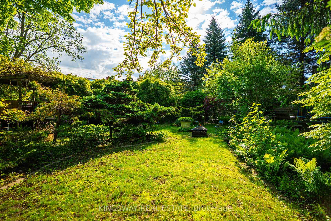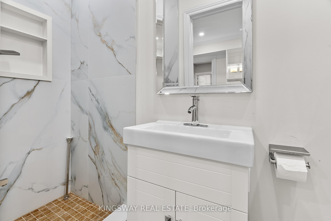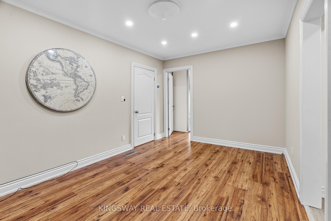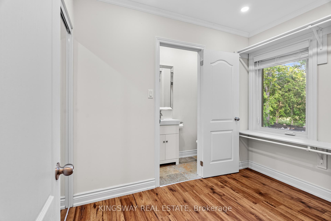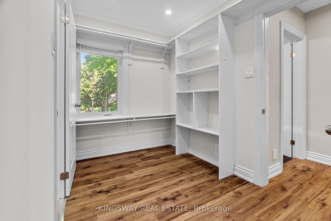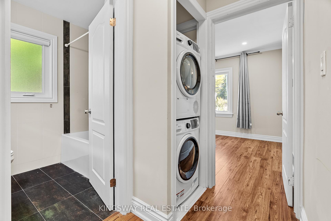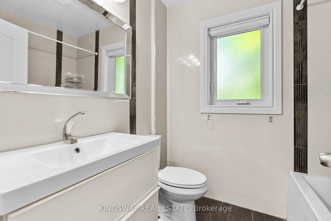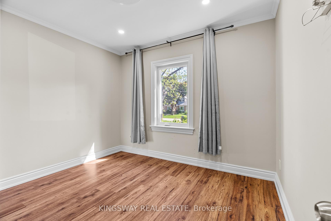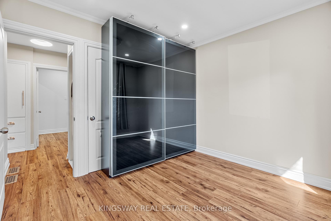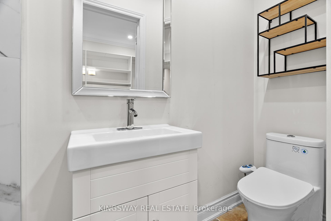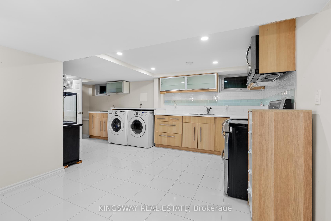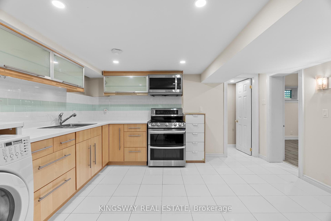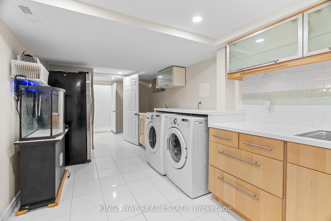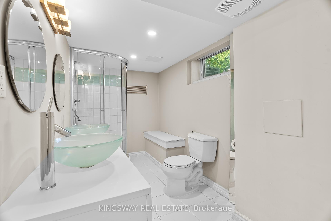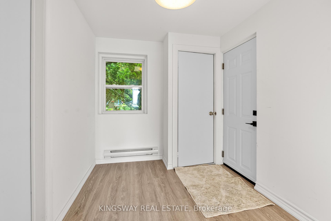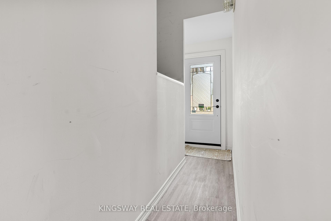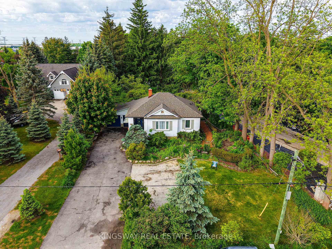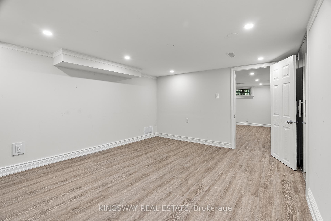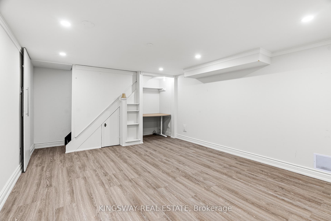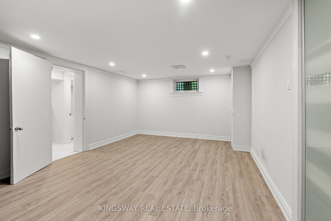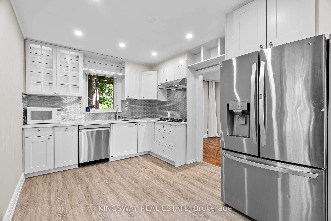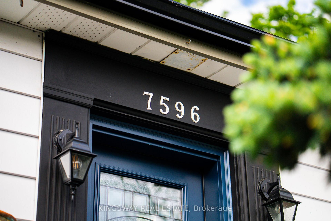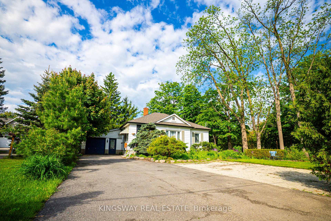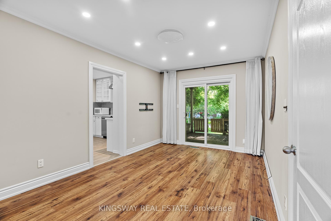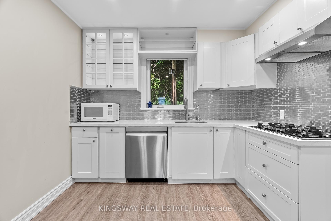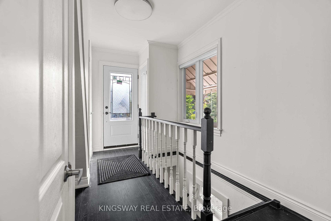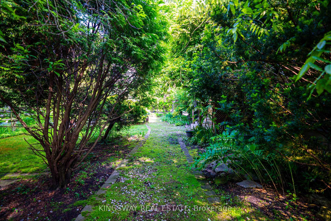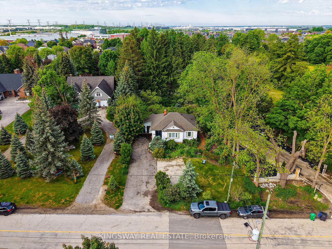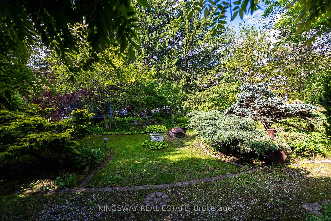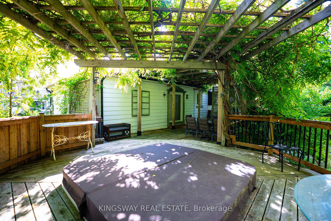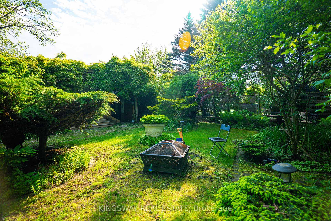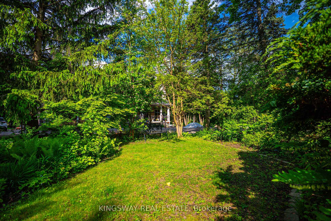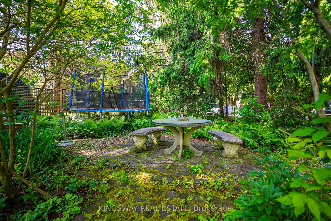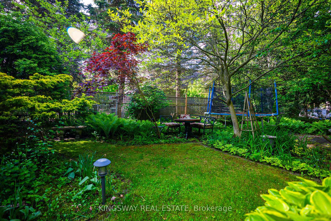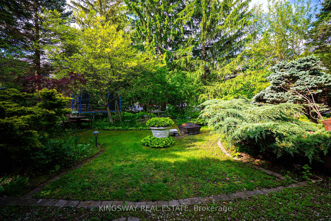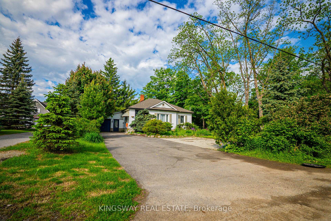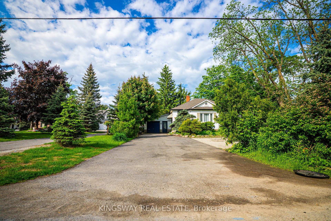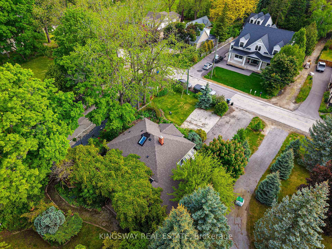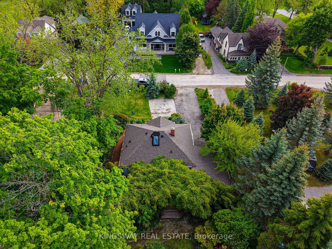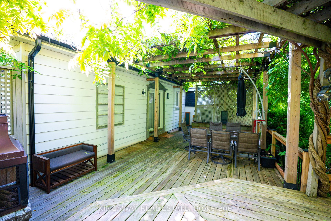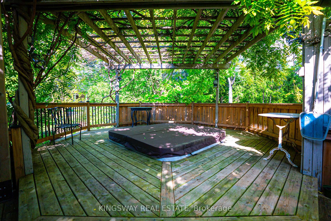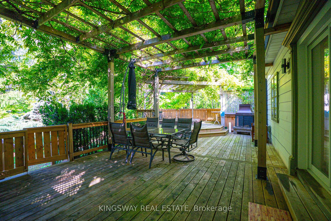$1,550,000
Available - For Sale
Listing ID: W12205044
7596 Creditview Road , Brampton, L6Y 0G5, Peel
| Muskoka in the City! Gorgeous, light-filled 3+2 Bed/4 Bath Home Nestled in the exclusive community of Churchville Village on the Mississauga border and surrounded by multi-million dollar custom homes! Situated on more than a quarter of an acre, the professionally landscaped and mature lot features parking for up to 10 vehicles and a beautifully lush backyard retreat, ideal for both relaxing and entertaining. Approximately 1369 sqft. above grade and upgraded throughout. Potlights and Engineered Hardwood flooring on main, no carpet. Living room walk-out to over-sized, two-tier deck featuring attached pergola with built-in hot tub. Primary and 2nd Bedroom feature custom-built wardrobes with accessory lighting and a brand new 3pc ensuite bath in 3rd bedroom. Fully Self-contained basement apartment features 3 separate entrances including garage access and features spacious, eat-in kitchen and luxurious 4pc bath. Located in a tranquil neighbourhood with a short walk to the credit river, surrounded by parks, trails and conservation area, plus only minutes to shopping, highways 407/401, schools and so much more! |
| Price | $1,550,000 |
| Taxes: | $6265.00 |
| Assessment Year: | 2024 |
| Occupancy: | Vacant |
| Address: | 7596 Creditview Road , Brampton, L6Y 0G5, Peel |
| Directions/Cross Streets: | Erin Mills & 407 |
| Rooms: | 10 |
| Bedrooms: | 3 |
| Bedrooms +: | 2 |
| Family Room: | F |
| Basement: | Separate Ent, Apartment |
| Level/Floor | Room | Length(ft) | Width(ft) | Descriptions | |
| Room 1 | Main | Foyer | 12.69 | 5.44 | |
| Room 2 | Main | Kitchen | 16.07 | 10.23 | |
| Room 3 | Main | Living Ro | 10.1 | 15.25 | |
| Room 4 | Main | Primary B | 14.3 | 11.51 | |
| Room 5 | Main | Bedroom 2 | 10.89 | 10.33 | |
| Room 6 | Main | Bedroom 3 | 10.89 | 6.82 | |
| Room 7 | Basement | Living Ro | 16.76 | 12.79 | Laminate, Pot Lights, B/I Closet |
| Room 8 | Basement | Bedroom | 12.63 | 16.43 | |
| Room 9 | Basement | Kitchen | 20.34 | 12.46 | |
| Room 10 | Main | Foyer | 8.4 | 21.16 |
| Washroom Type | No. of Pieces | Level |
| Washroom Type 1 | 3 | Main |
| Washroom Type 2 | 4 | Main |
| Washroom Type 3 | 4 | Basement |
| Washroom Type 4 | 2 | Upper |
| Washroom Type 5 | 0 |
| Total Area: | 0.00 |
| Property Type: | Detached |
| Style: | Bungalow |
| Exterior: | Vinyl Siding |
| Garage Type: | Attached |
| (Parking/)Drive: | Available |
| Drive Parking Spaces: | 9 |
| Park #1 | |
| Parking Type: | Available |
| Park #2 | |
| Parking Type: | Available |
| Pool: | None |
| Approximatly Square Footage: | 1100-1500 |
| CAC Included: | N |
| Water Included: | N |
| Cabel TV Included: | N |
| Common Elements Included: | N |
| Heat Included: | N |
| Parking Included: | N |
| Condo Tax Included: | N |
| Building Insurance Included: | N |
| Fireplace/Stove: | N |
| Heat Type: | Forced Air |
| Central Air Conditioning: | Central Air |
| Central Vac: | N |
| Laundry Level: | Syste |
| Ensuite Laundry: | F |
| Sewers: | Septic |
$
%
Years
This calculator is for demonstration purposes only. Always consult a professional
financial advisor before making personal financial decisions.
| Although the information displayed is believed to be accurate, no warranties or representations are made of any kind. |
| KINGSWAY REAL ESTATE |
|
|

Rohit Rangwani
Sales Representative
Dir:
647-885-7849
Bus:
905-793-7797
Fax:
905-593-2619
| Virtual Tour | Book Showing | Email a Friend |
Jump To:
At a Glance:
| Type: | Freehold - Detached |
| Area: | Peel |
| Municipality: | Brampton |
| Neighbourhood: | Bram West |
| Style: | Bungalow |
| Tax: | $6,265 |
| Beds: | 3+2 |
| Baths: | 4 |
| Fireplace: | N |
| Pool: | None |
Locatin Map:
Payment Calculator:

