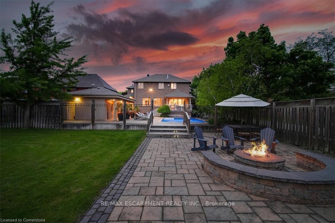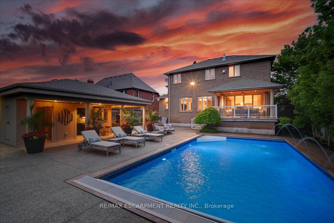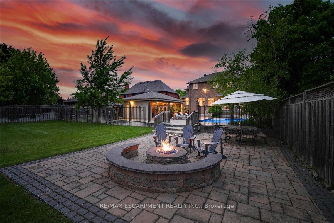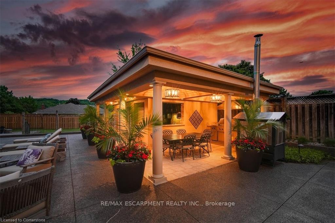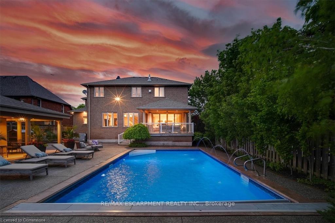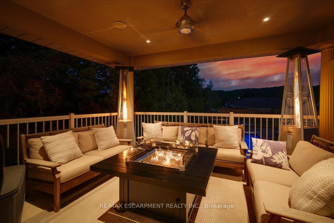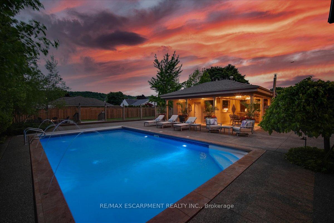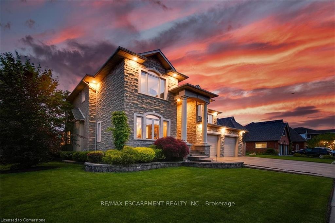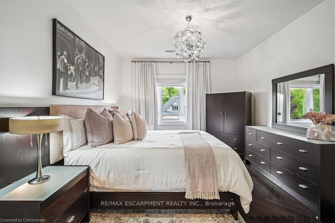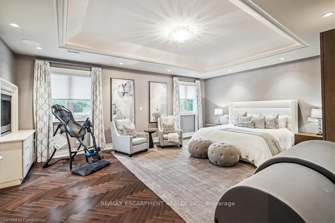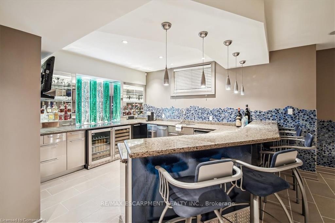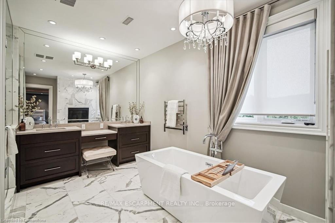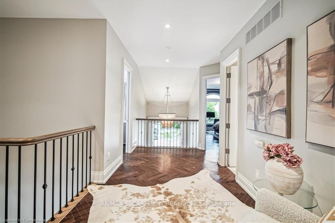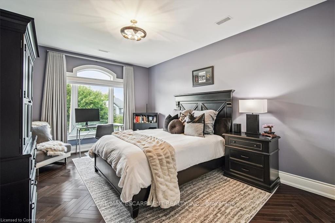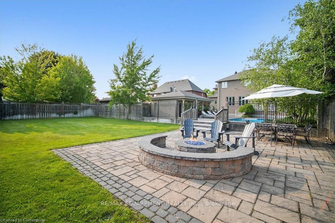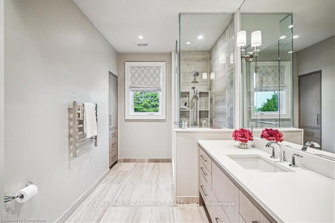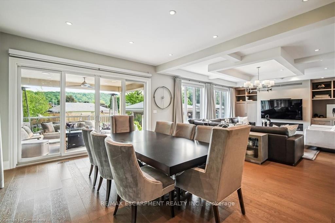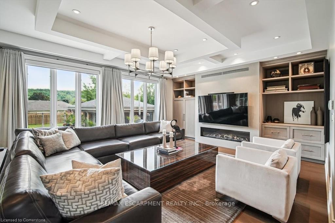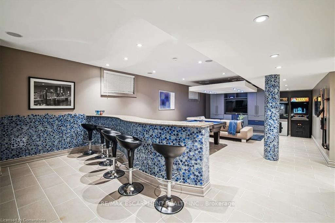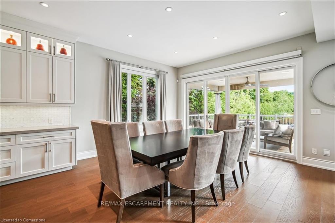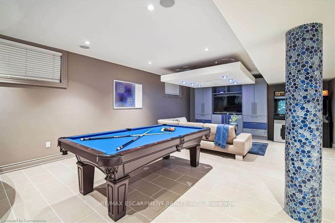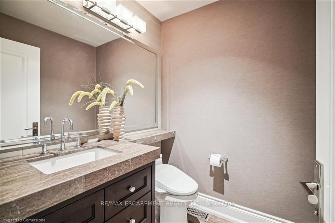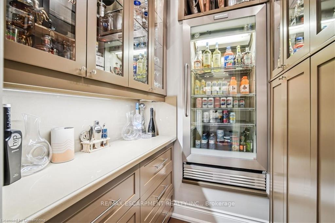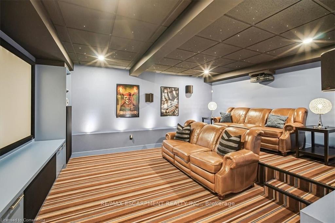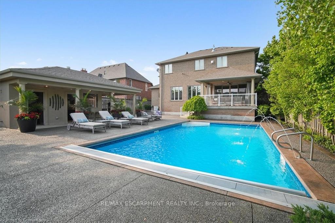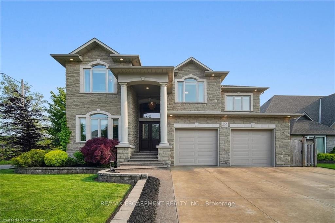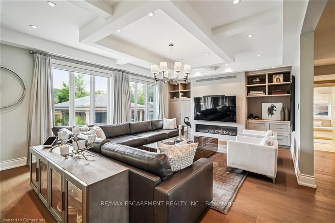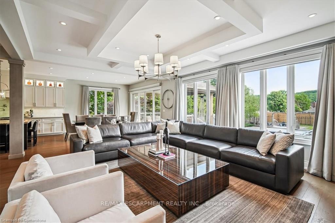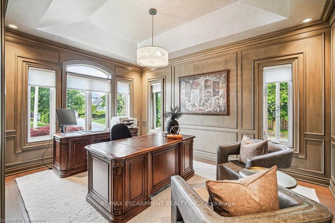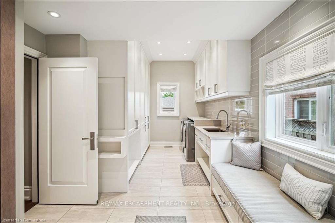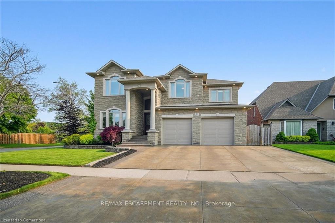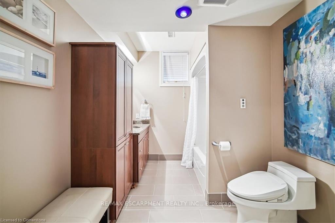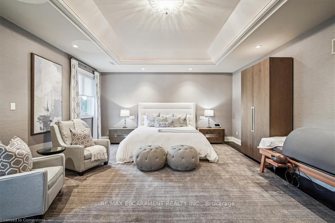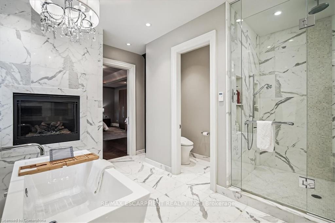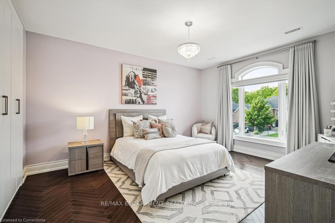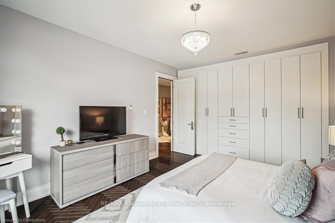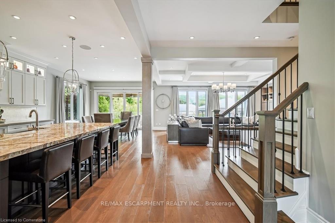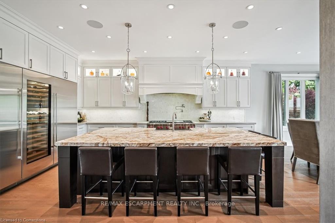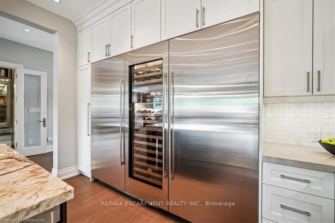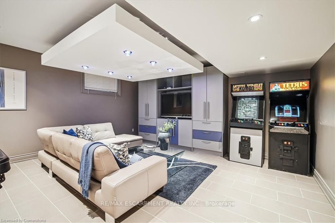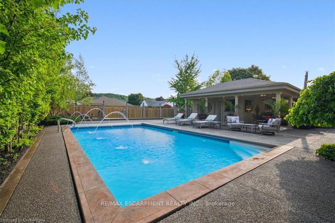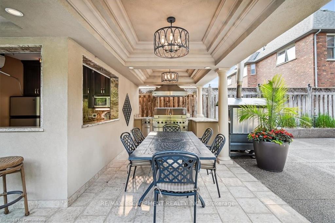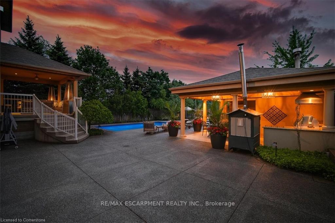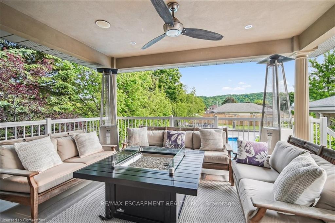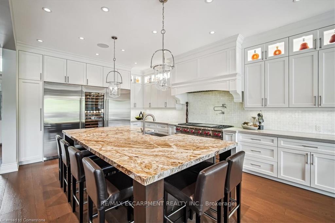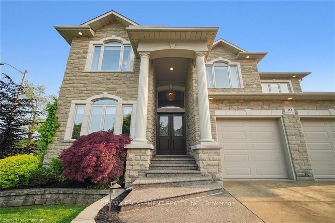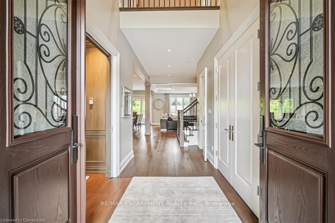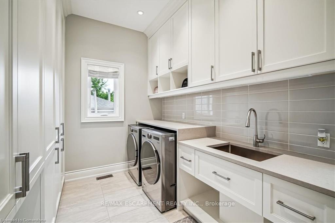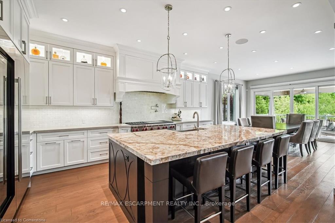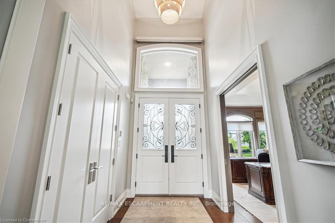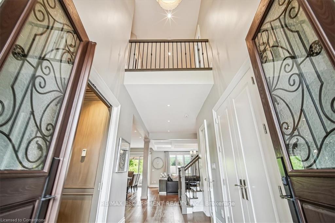$2,798,000
Available - For Sale
Listing ID: X12204787
30 Parkmanor Driv , Hamilton, L8E 5L2, Hamilton
| Welcome to 30 Parkmanor Drive, a fully renovated 6,300 sq. ft. luxury estate in lower Stoney Creek that redefines indoor-outdoor living. Situated on a 62 x 182 corner lot, this 4-bedroom, 6-bathroom home offers a resort-style experience with high-end finishes throughout, including natural stone, quartz, marble, porcelain, and engineered hardwood. Renovated to the studs in 2019, it features custom Multiflex cabinetry, California Closets, and premium Doorland interior doors with mortise sets and sound-rated cores. The chefs kitchen is equipped with a massive 60"x 120" island, Wolf/Sub-Zero appliances, 147-bottle wine fridge, steam oven, and stainless pantry fridge. Designed for comfort and function, the home includes a Nuvo whole-home audio system, Lutron lighting, main floor electric blinds, iPad/Alexa control, central vacuum, heated flooring throughout via Viessmann boiler, dual-zoned AC systems, and steam humidifier. The lower level is an entertainers dream with a full bar, games room, theatre with HD projector and 104 screen, LED fibre optic lighting, steam sauna, and under-garage storage. Outdoors, enjoy a heated 18 x 32 pool with automatic cover, LED lighting, deck jets, and robotic cleaner, surrounded by a concrete yard and mature landscaping. The cabana includes an outdoor kitchen, washroom, and change room, while the built-in Viking kitchen boasts a 53 gas BBQ, side burners, gas oven, pizza oven, and 60 vent hood. Complete with a gas firepit, in-ground sprinklers, outdoor lighting, double car garage with auto openers, and EV charger rough-in, this exceptional home offers a truly turnkey luxury lifestyle. |
| Price | $2,798,000 |
| Taxes: | $10727.00 |
| Occupancy: | Owner |
| Address: | 30 Parkmanor Driv , Hamilton, L8E 5L2, Hamilton |
| Directions/Cross Streets: | Hwy 8 & Maple Gate |
| Rooms: | 8 |
| Bedrooms: | 4 |
| Bedrooms +: | 0 |
| Family Room: | T |
| Basement: | Full, Finished |
| Level/Floor | Room | Length(ft) | Width(ft) | Descriptions | |
| Room 1 | Main | Bathroom | 5.51 | 5.38 | 2 Pc Bath |
| Room 2 | Main | Dining Ro | 12.69 | 13.94 | |
| Room 3 | Main | Foyer | 9.25 | 6.79 | |
| Room 4 | Main | Kitchen | 20.37 | 13.94 | |
| Room 5 | Main | Laundry | 19.61 | 10.3 | |
| Room 6 | Main | Living Ro | 20.96 | 23.19 | |
| Room 7 | Main | Office | 15.74 | 12 | |
| Room 8 | Second | Bathroom | 8.63 | 13.38 | 3 Pc Bath |
| Room 9 | Second | Bathroom | 6.89 | 6.13 | 3 Pc Ensuite |
| Room 10 | Second | Bathroom | 13.32 | 14.43 | 5 Pc Ensuite |
| Room 11 | Second | Bedroom | 15.42 | 12.89 | |
| Room 12 | Second | Bedroom | 18.47 | 12 | |
| Room 13 | Second | Bedroom | 16.1 | 13.91 | |
| Room 14 | Second | Primary B | 17.09 | 22.21 | |
| Room 15 | Second | Other | 10.79 | 14.4 | Walk-In Closet(s) |
| Washroom Type | No. of Pieces | Level |
| Washroom Type 1 | 2 | Main |
| Washroom Type 2 | 3 | Second |
| Washroom Type 3 | 3 | Second |
| Washroom Type 4 | 5 | Second |
| Washroom Type 5 | 5 | Basement |
| Total Area: | 0.00 |
| Property Type: | Detached |
| Style: | 2-Storey |
| Exterior: | Brick, Stone |
| Garage Type: | Attached |
| (Parking/)Drive: | Inside Ent |
| Drive Parking Spaces: | 3 |
| Park #1 | |
| Parking Type: | Inside Ent |
| Park #2 | |
| Parking Type: | Inside Ent |
| Park #3 | |
| Parking Type: | Private Tr |
| Pool: | Salt, In |
| Other Structures: | Fence - Full, |
| Approximatly Square Footage: | 3500-5000 |
| Property Features: | Fenced Yard, Greenbelt/Conserva |
| CAC Included: | N |
| Water Included: | N |
| Cabel TV Included: | N |
| Common Elements Included: | N |
| Heat Included: | N |
| Parking Included: | N |
| Condo Tax Included: | N |
| Building Insurance Included: | N |
| Fireplace/Stove: | Y |
| Heat Type: | Radiant |
| Central Air Conditioning: | Central Air |
| Central Vac: | Y |
| Laundry Level: | Syste |
| Ensuite Laundry: | F |
| Sewers: | Sewer |
$
%
Years
This calculator is for demonstration purposes only. Always consult a professional
financial advisor before making personal financial decisions.
| Although the information displayed is believed to be accurate, no warranties or representations are made of any kind. |
| RE/MAX ESCARPMENT REALTY INC. |
|
|

Rohit Rangwani
Sales Representative
Dir:
647-885-7849
Bus:
905-793-7797
Fax:
905-593-2619
| Virtual Tour | Book Showing | Email a Friend |
Jump To:
At a Glance:
| Type: | Freehold - Detached |
| Area: | Hamilton |
| Municipality: | Hamilton |
| Neighbourhood: | Stoney Creek |
| Style: | 2-Storey |
| Tax: | $10,727 |
| Beds: | 4 |
| Baths: | 5 |
| Fireplace: | Y |
| Pool: | Salt, In |
Locatin Map:
Payment Calculator:

