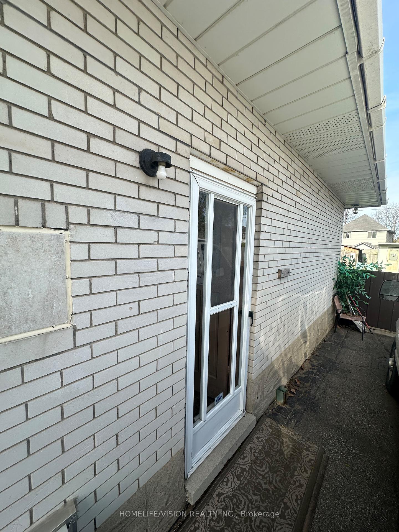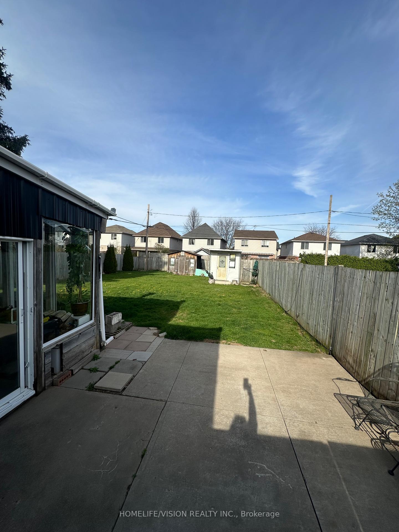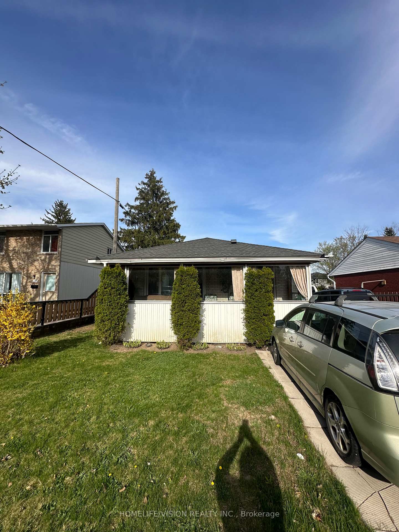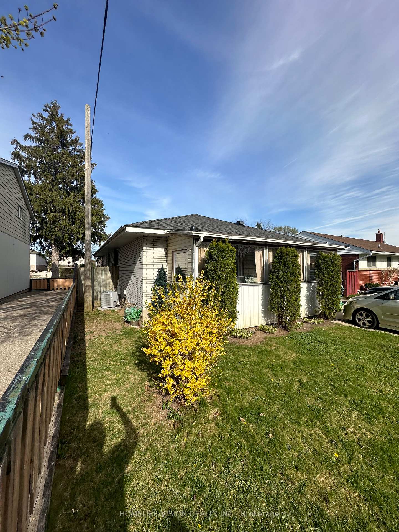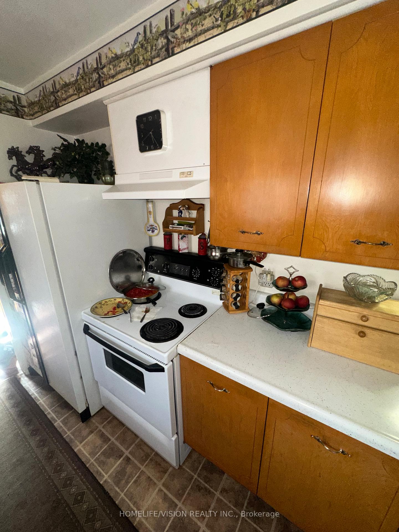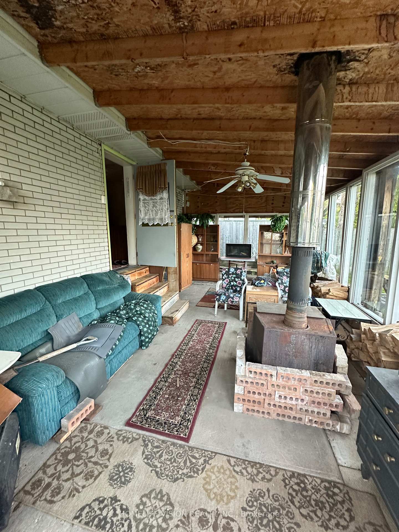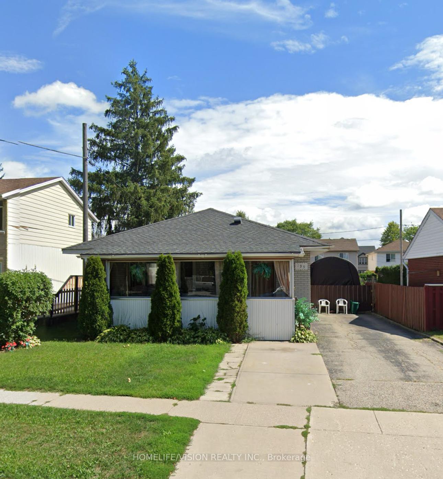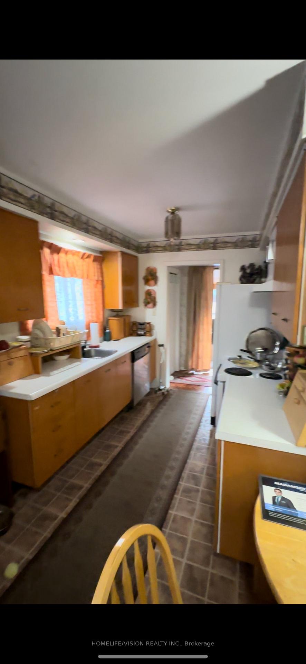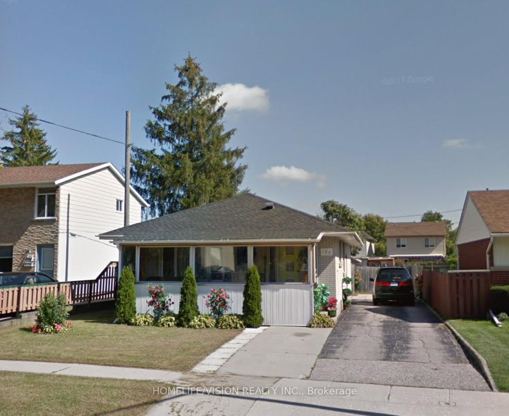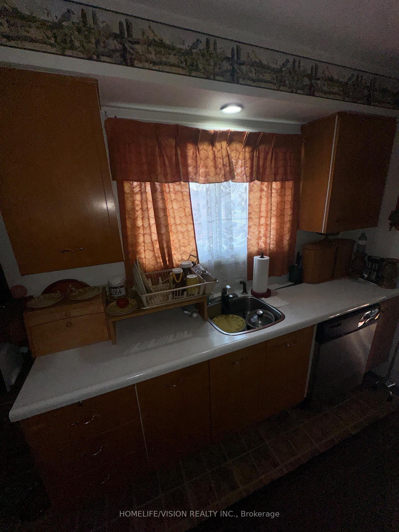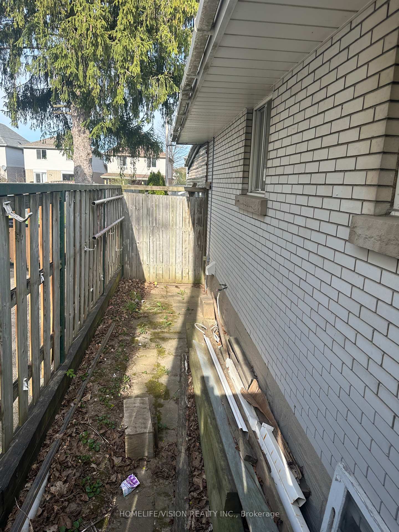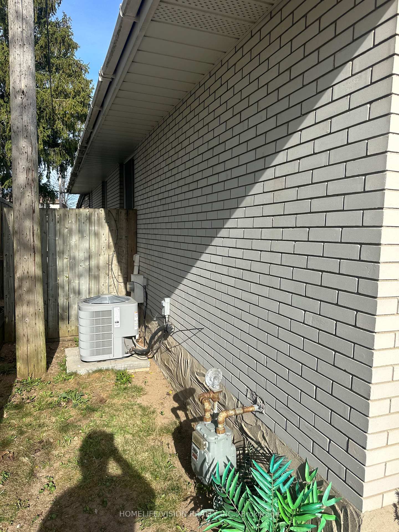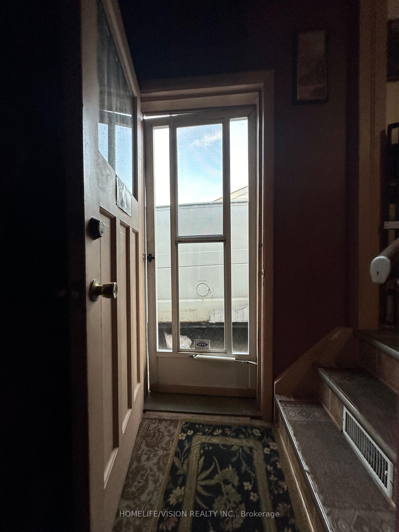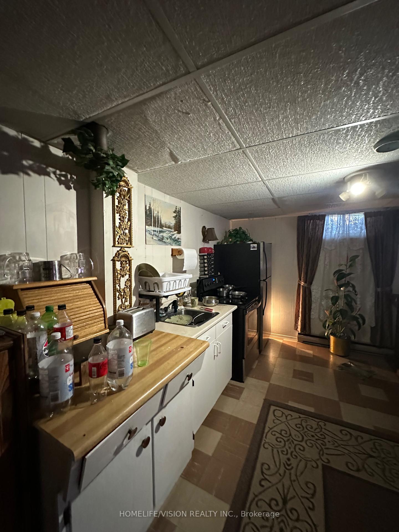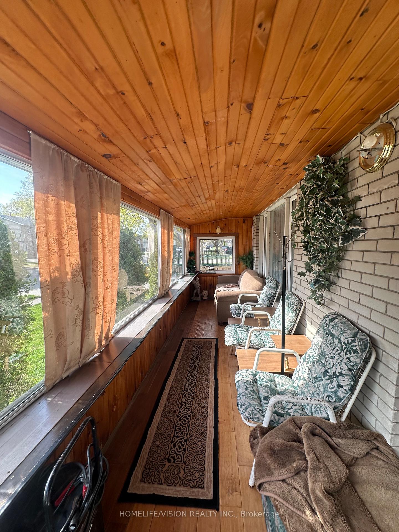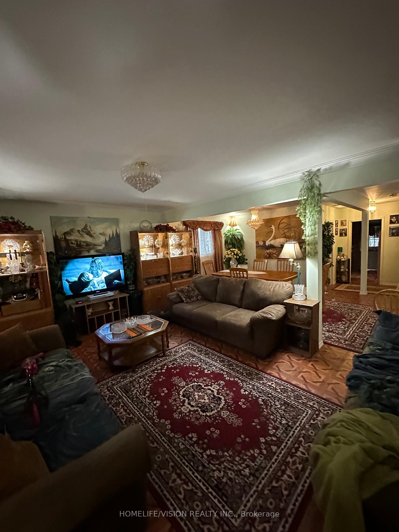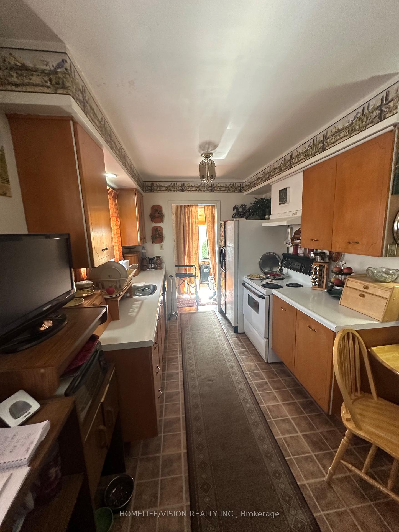$595,000
Available - For Sale
Listing ID: X12205048
195 Sekura Stre , Cambridge, N1R 3R3, Waterloo
| Welcome To 195 Sekura St A Beautifully Maintained Solid Brick Bungalow In The Desirable North Galt Area Of Cambridge! Originally Designed As A 3-Bedroom Home, It Has Been Thoughtfully Converted Into A Spacious 2-Bedroom Layout, With The Option To Easily Revert Back To 3 Bedrooms If Desired. Lovingly Cared For By The Same Owners For Over 20 Years, This Move-In-Ready Home Reflects Pride Of Ownership Throughout.The Main Floor Features A Bright Kitchen That Opens Partially Into The Dining Area Perfect For Family Meals And Entertaining. Youll Also Find Two Warm And Cozy Sunrooms One At The Front And Another At The Back Providing Inviting Spaces To Relax Year-Round.The Fully Finished Basement Includes A Separate Side Entrance Walk-Up, A Second Kitchen, Bedroom, Full Bathroom, And A Spacious Area With Potential To Add Another Bedroom Ideal For Extended Family Or Guests.Located Close To Schools, Shopping, Parks, And With Quick Access To Highway 401, This Home Combines Comfort And Convenience In A Sought-After Neighborhood. ****The Sellers Are Looking To Lease Back The Property For A Minimum Term Of 12 Months.*** Videos available upon request |
| Price | $595,000 |
| Taxes: | $3600.00 |
| Occupancy: | Owner |
| Address: | 195 Sekura Stre , Cambridge, N1R 3R3, Waterloo |
| Directions/Cross Streets: | Hespeler / munch |
| Rooms: | 5 |
| Bedrooms: | 2 |
| Bedrooms +: | 2 |
| Family Room: | F |
| Basement: | Finished, Walk-Up |
| Washroom Type | No. of Pieces | Level |
| Washroom Type 1 | 4 | |
| Washroom Type 2 | 3 | |
| Washroom Type 3 | 0 | |
| Washroom Type 4 | 0 | |
| Washroom Type 5 | 0 |
| Total Area: | 0.00 |
| Property Type: | Detached |
| Style: | Bungalow |
| Exterior: | Brick |
| Garage Type: | None |
| Drive Parking Spaces: | 4 |
| Pool: | None |
| Approximatly Square Footage: | 700-1100 |
| CAC Included: | N |
| Water Included: | N |
| Cabel TV Included: | N |
| Common Elements Included: | N |
| Heat Included: | N |
| Parking Included: | N |
| Condo Tax Included: | N |
| Building Insurance Included: | N |
| Fireplace/Stove: | N |
| Heat Type: | Forced Air |
| Central Air Conditioning: | Central Air |
| Central Vac: | N |
| Laundry Level: | Syste |
| Ensuite Laundry: | F |
| Elevator Lift: | False |
| Sewers: | Sewer |
$
%
Years
This calculator is for demonstration purposes only. Always consult a professional
financial advisor before making personal financial decisions.
| Although the information displayed is believed to be accurate, no warranties or representations are made of any kind. |
| HOMELIFE/VISION REALTY INC. |
|
|

Rohit Rangwani
Sales Representative
Dir:
647-885-7849
Bus:
905-793-7797
Fax:
905-593-2619
| Book Showing | Email a Friend |
Jump To:
At a Glance:
| Type: | Freehold - Detached |
| Area: | Waterloo |
| Municipality: | Cambridge |
| Neighbourhood: | Dufferin Grove |
| Style: | Bungalow |
| Tax: | $3,600 |
| Beds: | 2+2 |
| Baths: | 2 |
| Fireplace: | N |
| Pool: | None |
Locatin Map:
Payment Calculator:

