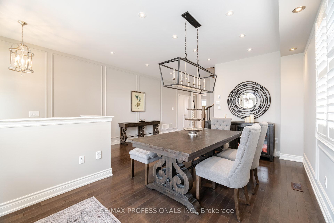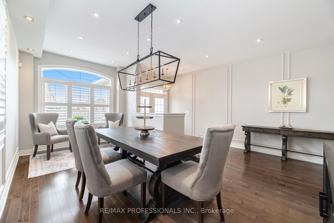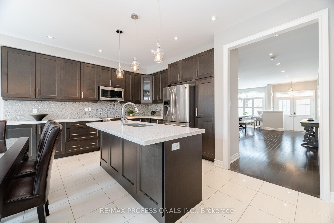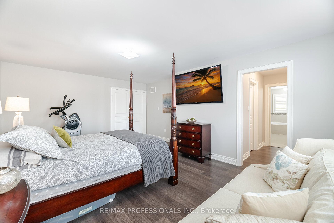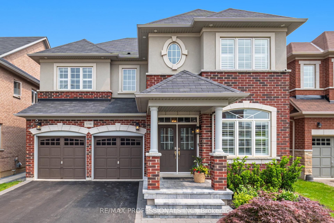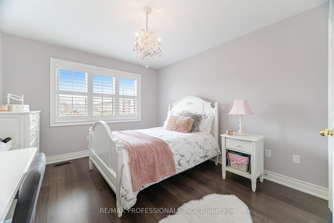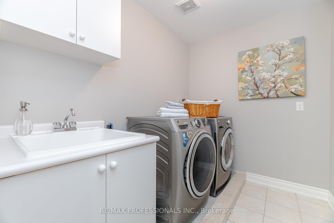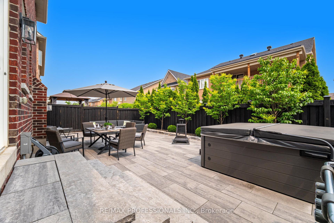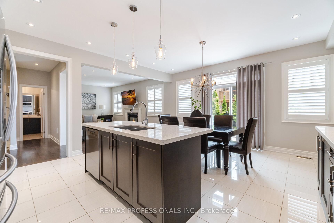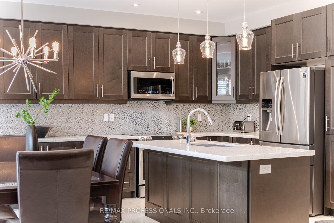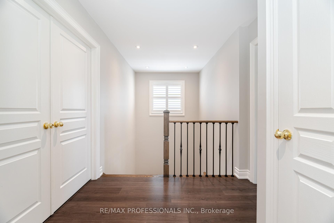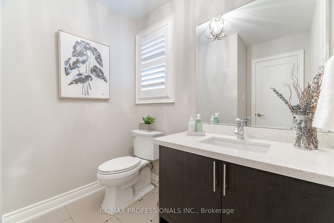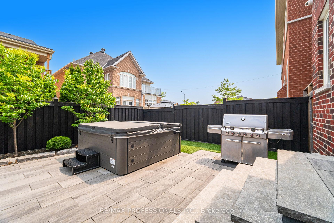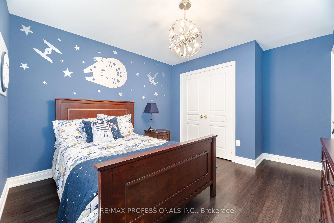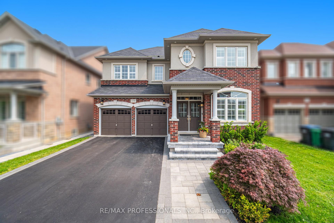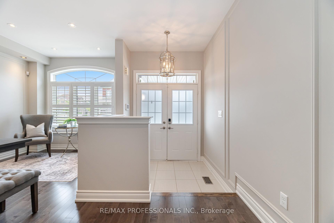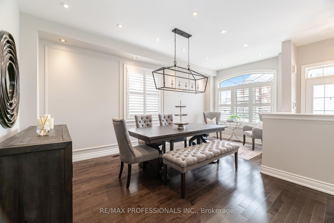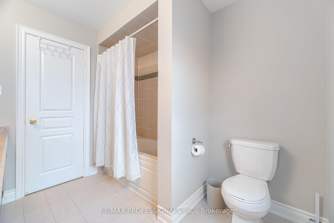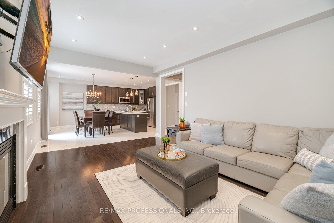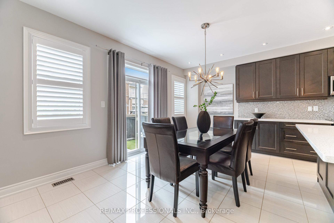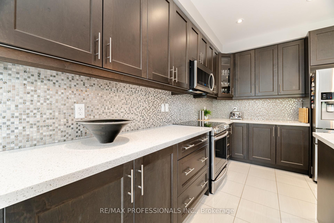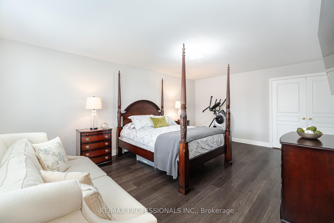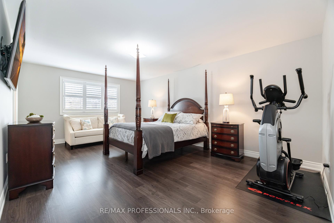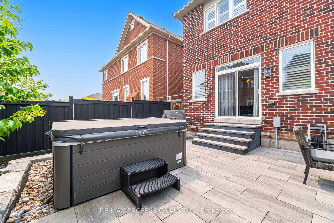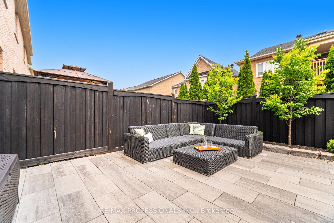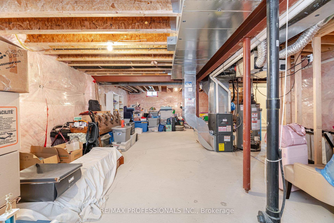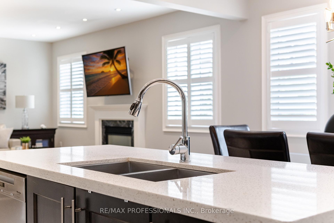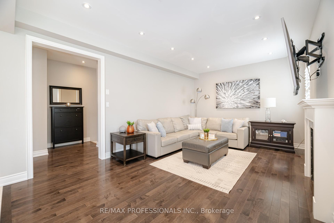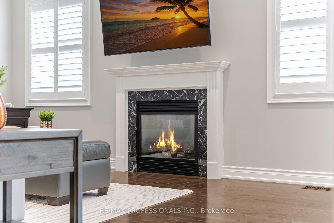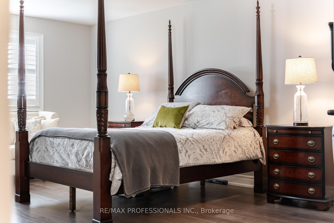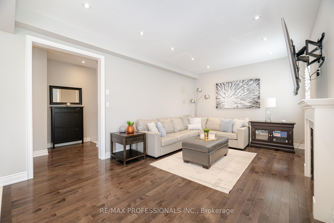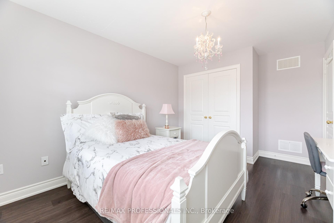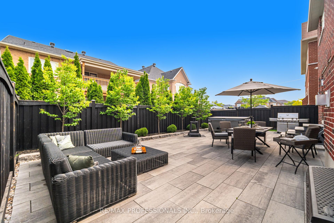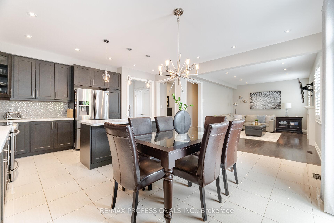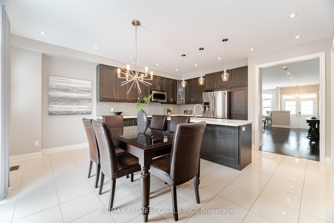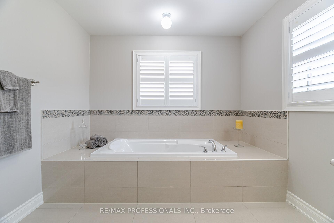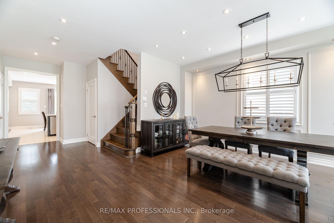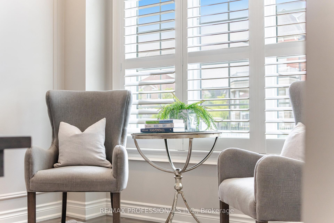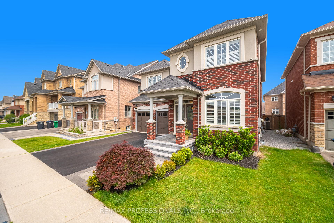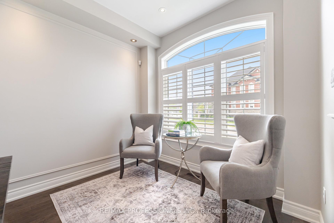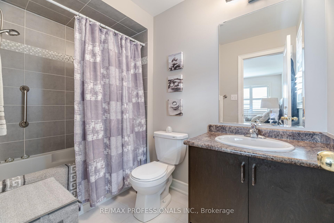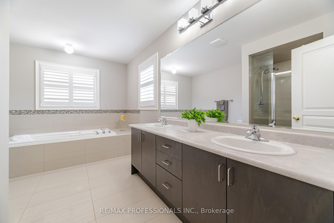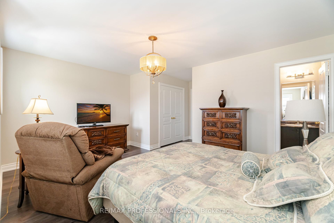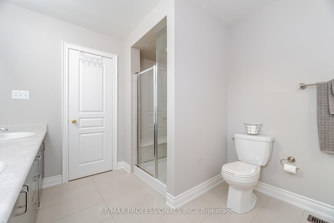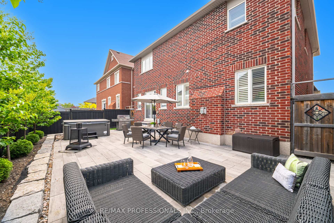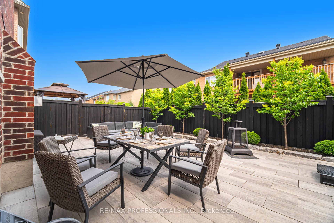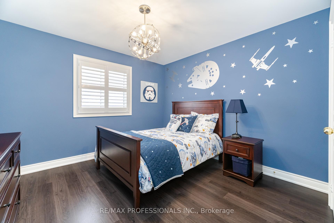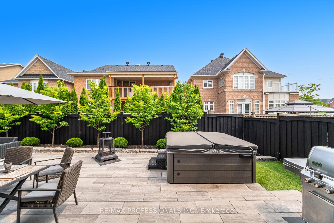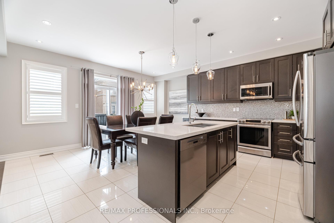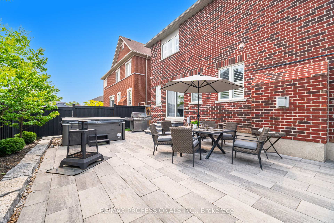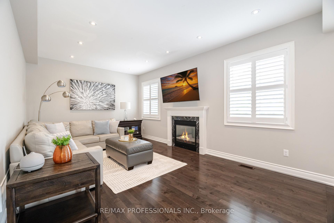$1,749,000
Available - For Sale
Listing ID: W12204385
3190 Southwind Road , Mississauga, L5M 0V8, Peel
| Impressive, 4 bedroom 4 bath home. Family Home in Prestigious Churchill Meadows! Spotlessly maintained in pristine like-new condition. This beautifully upgraded residence exudes model-home quality and is packed with premium features throughout. Starting with the front steps and entry with wainscotting accent walls in the foyer, Main floor features all smooth ceilings with pot lighting, Spacious living room and dining room. Enjoy elegant hardwood floors on the main level, a chef-inspired kitchen with granite countertops, designer backsplash, and high-end stainless steel appliances. Second floor also feature three full bathrooms are luxuriously appointed with stylish, designer finishes. The Master ensuite is highlighted by the grand spa-like soaker tub. Marble flooring enhances the foyer, kitchen, and breakfast area, while California shutters add a touch of sophistication throughout the home. Step out to the ultimate entertainers backyard an expansive patio with a cozy firepit, and inviting hot tub perfect for hosting unforgettable gatherings or unwinding in peaceful surroundings. This home is the perfect blend of comfort, style, and serenity perfect for warm summer evenings. Conveniently located near major highways and top-ranked schools, this home is within the Stephen Lewis School boundary and just minutes to Erin Mills Town Centre, grocery stores like Loblaws and Nations, parks, plazas, restaurants, a community centre, hospital, and major banks. You won't be disappointed |
| Price | $1,749,000 |
| Taxes: | $8358.00 |
| Assessment Year: | 2024 |
| Occupancy: | Owner |
| Address: | 3190 Southwind Road , Mississauga, L5M 0V8, Peel |
| Directions/Cross Streets: | Tacc Drive & Tenth Line West |
| Rooms: | 8 |
| Rooms +: | 3 |
| Bedrooms: | 4 |
| Bedrooms +: | 0 |
| Family Room: | T |
| Basement: | Full |
| Level/Floor | Room | Length(ft) | Width(ft) | Descriptions | |
| Room 1 | Main | Foyer | 18.99 | 6.43 | Granite Floor, Wainscoting, Hardwood Floor |
| Room 2 | Main | Living Ro | 18.99 | 12 | Hardwood Floor, Pot Lights, Combined w/Dining |
| Room 3 | Main | Dining Ro | 18.99 | 12 | Hardwood Floor, Pot Lights, Combined w/Dining |
| Room 4 | Main | Family Ro | 18.79 | 12 | Hardwood Floor, Pot Lights, Gas Fireplace |
| Room 5 | Main | Kitchen | 18.5 | 8.99 | Marble Floor, Centre Island, Stainless Steel Appl |
| Room 6 | Main | Breakfast | 18.5 | 10 | Marble Floor, Pot Lights, W/O To Deck |
| Room 7 | Second | Primary B | 19.25 | 14.5 | Laminate, Walk-In Closet(s), 5 Pc Ensuite |
| Room 8 | Second | Bedroom 2 | 16.01 | 13.25 | Laminate, Walk-In Closet(s), 4 Pc Ensuite |
| Room 9 | Second | Bedroom 3 | 14.01 | 10.82 | Laminate, Double Closet, Large Closet |
| Room 10 | Second | Bedroom 4 | 13.25 | 11.41 | Laminate, Double Closet, Large Window |
| Room 11 | Basement | Play | 35 | 22.57 | Concrete Floor, Open Concept, Above Grade Window |
| Room 12 | Basement | Other | 18.99 | 16.01 | Concrete Floor, Open Concept |
| Room 13 | Basement | Cold Room | 6.99 | 6 | Concrete Floor |
| Washroom Type | No. of Pieces | Level |
| Washroom Type 1 | 2 | Main |
| Washroom Type 2 | 4 | Second |
| Washroom Type 3 | 4 | Second |
| Washroom Type 4 | 5 | Second |
| Washroom Type 5 | 0 |
| Total Area: | 0.00 |
| Property Type: | Detached |
| Style: | 2-Storey |
| Exterior: | Brick |
| Garage Type: | Attached |
| (Parking/)Drive: | Private Do |
| Drive Parking Spaces: | 2 |
| Park #1 | |
| Parking Type: | Private Do |
| Park #2 | |
| Parking Type: | Private Do |
| Pool: | None |
| Approximatly Square Footage: | 2500-3000 |
| CAC Included: | N |
| Water Included: | N |
| Cabel TV Included: | N |
| Common Elements Included: | N |
| Heat Included: | N |
| Parking Included: | N |
| Condo Tax Included: | N |
| Building Insurance Included: | N |
| Fireplace/Stove: | Y |
| Heat Type: | Forced Air |
| Central Air Conditioning: | Central Air |
| Central Vac: | N |
| Laundry Level: | Syste |
| Ensuite Laundry: | F |
| Sewers: | Sewer |
$
%
Years
This calculator is for demonstration purposes only. Always consult a professional
financial advisor before making personal financial decisions.
| Although the information displayed is believed to be accurate, no warranties or representations are made of any kind. |
| RE/MAX PROFESSIONALS INC. |
|
|

Rohit Rangwani
Sales Representative
Dir:
647-885-7849
Bus:
905-793-7797
Fax:
905-593-2619
| Virtual Tour | Book Showing | Email a Friend |
Jump To:
At a Glance:
| Type: | Freehold - Detached |
| Area: | Peel |
| Municipality: | Mississauga |
| Neighbourhood: | Churchill Meadows |
| Style: | 2-Storey |
| Tax: | $8,358 |
| Beds: | 4 |
| Baths: | 4 |
| Fireplace: | Y |
| Pool: | None |
Locatin Map:
Payment Calculator:

