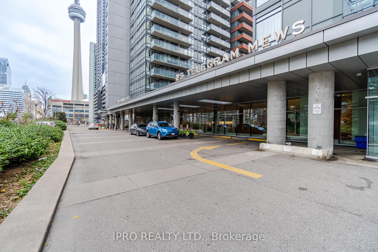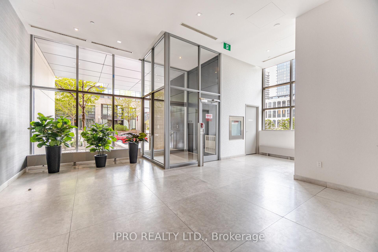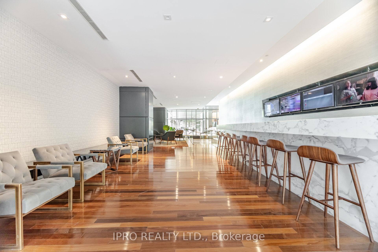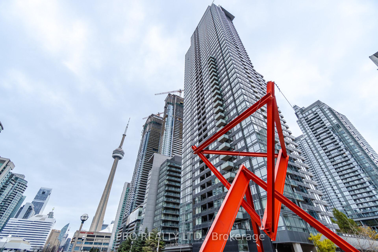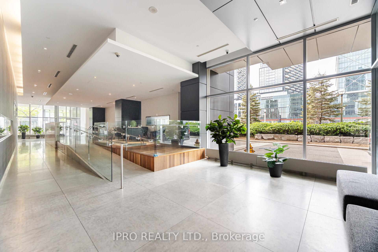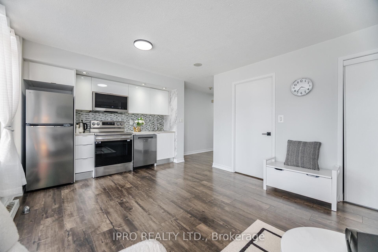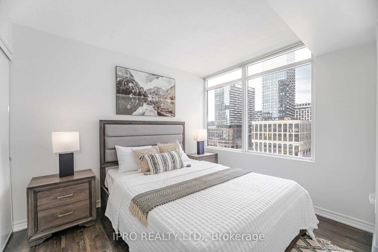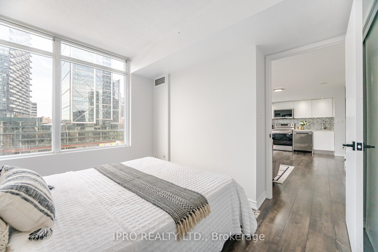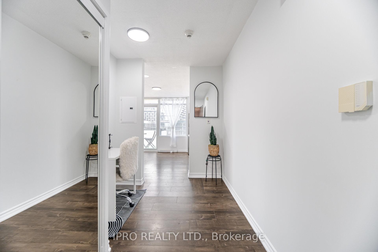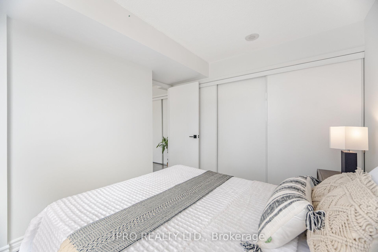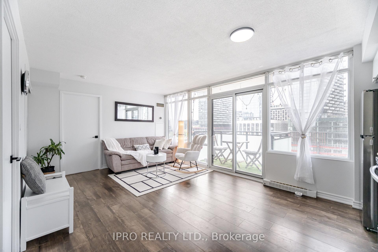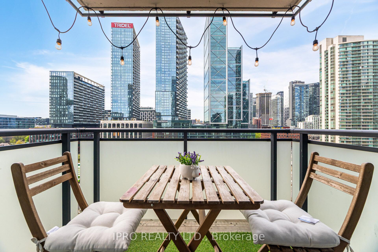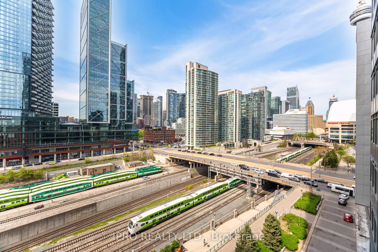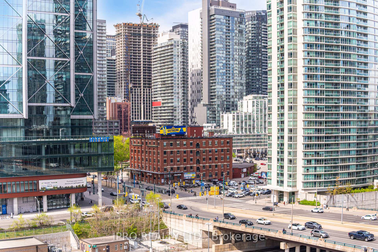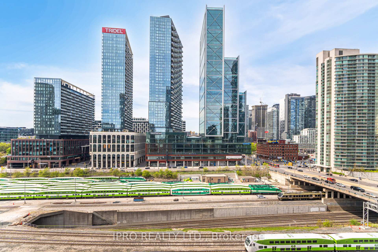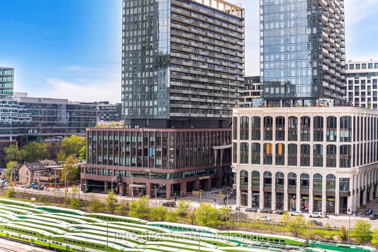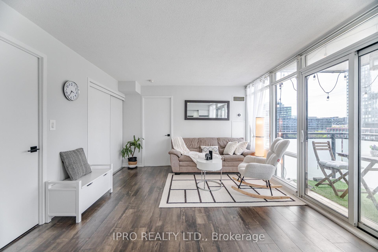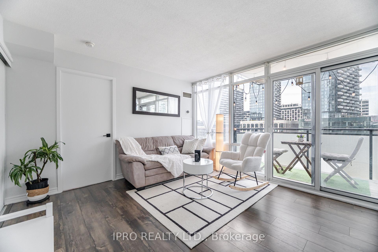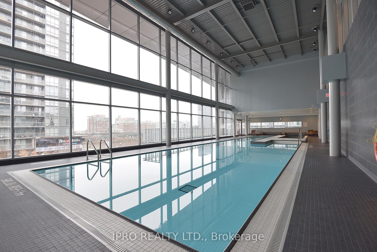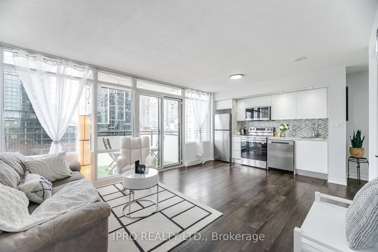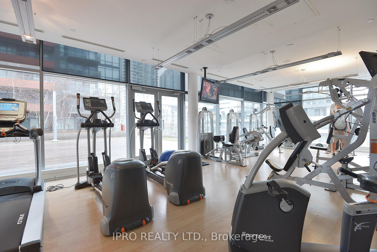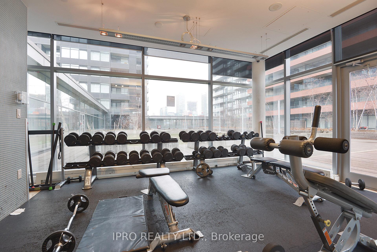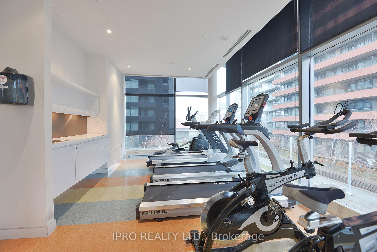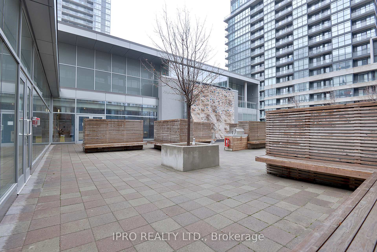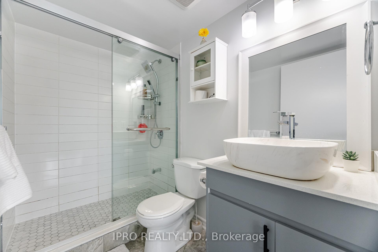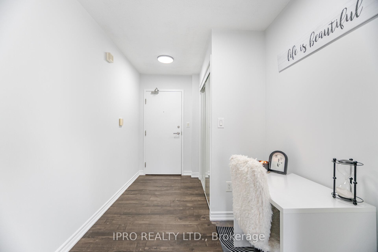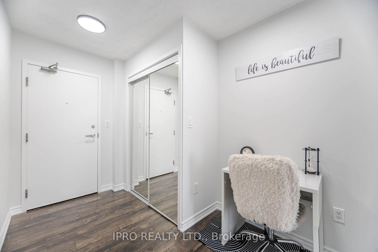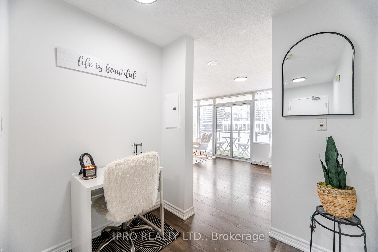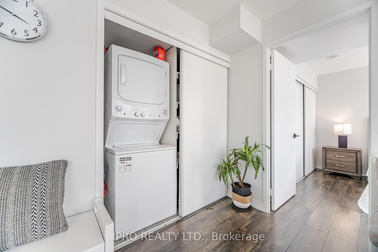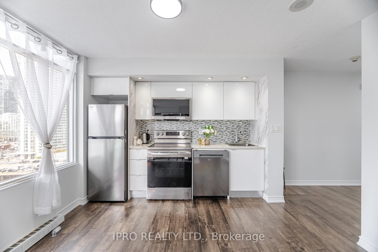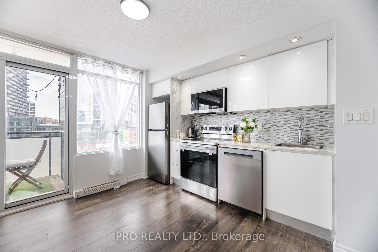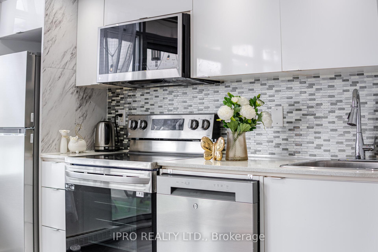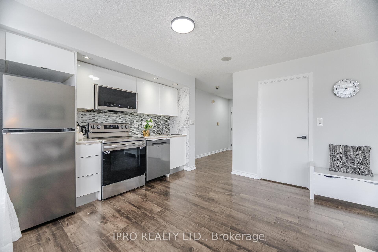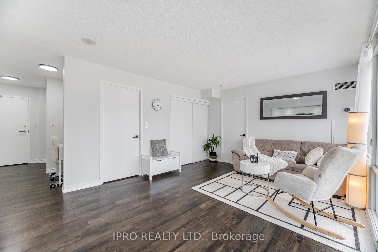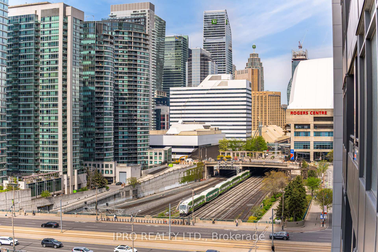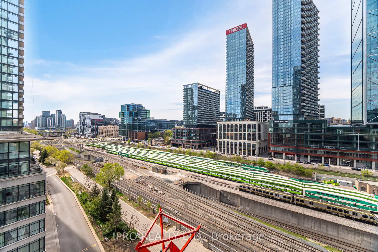$549,900
Available - For Sale
Listing ID: C12149436
25 Telegram Mews , Toronto, M5V 3Z1, Toronto
| Welcome to Montage Condos a premier condominium address in Toronto's vibrant Waterfront and downtown core. Perfectly located just steps from TTC transit, the CN Tower, Rogers Centre, and vibrant downtown districts, this beautifully updated 1-bedroom with den perfect as a study or office space, 1-bathroom condo offers the ideal blend of location, lifestyle, and modern urban comfort. Recently renovated, this unit boasts fresh paint, new flooring, and an upgraded kitchen featuring quartz countertops, newer cabinetry, and modern stainless steel appliances including a brand new refrigerator and dishwasher. The spacious bedroom is bright and inviting, while the dedicated study or home office adds versatility perfect for working from home or a quiet retreat. The washroom has been thoughtfully updated with stylish finishes, creating a comfortable and elegant space. Step out onto the open balcony and enjoy your own private outdoor escape with unobstructed city views. Residents benefit from a full range of luxury amenities including a fitness centre, yoga studio, indoor pool with jacuzzi and sauna, rooms for games, media, karaoke, and private events. Outdoor perks include a rooftop garden, tanning deck, BBQ area, and even a rock climbing wall. The building also offers 24-hour concierge service for added convenience and peace of mind. Ideal for professionals, first-time homebuyers, or investors seeking a turnkey urban residence with easy access to public transit and downtown Toronto, this upgraded condo offers exceptional value and lifestyle in one of the city's most desirable communities. |
| Price | $549,900 |
| Taxes: | $2117.00 |
| Assessment Year: | 2024 |
| Occupancy: | Owner |
| Address: | 25 Telegram Mews , Toronto, M5V 3Z1, Toronto |
| Postal Code: | M5V 3Z1 |
| Province/State: | Toronto |
| Directions/Cross Streets: | SpadinaAve&FortYorkBlvd |
| Washroom Type | No. of Pieces | Level |
| Washroom Type 1 | 4 | |
| Washroom Type 2 | 0 | |
| Washroom Type 3 | 0 | |
| Washroom Type 4 | 0 | |
| Washroom Type 5 | 0 |
| Total Area: | 0.00 |
| Washrooms: | 1 |
| Heat Type: | Forced Air |
| Central Air Conditioning: | Central Air |
| Elevator Lift: | True |
$
%
Years
This calculator is for demonstration purposes only. Always consult a professional
financial advisor before making personal financial decisions.
| Although the information displayed is believed to be accurate, no warranties or representations are made of any kind. |
| IPRO REALTY LTD. |
|
|

Rohit Rangwani
Sales Representative
Dir:
647-885-7849
Bus:
905-793-7797
Fax:
905-593-2619
| Virtual Tour | Book Showing | Email a Friend |
Jump To:
At a Glance:
| Type: | Com - Condo Apartment |
| Area: | Toronto |
| Municipality: | Toronto C01 |
| Neighbourhood: | Waterfront Communities C1 |
| Style: | Apartment |
| Tax: | $2,117 |
| Maintenance Fee: | $371.3 |
| Beds: | 1+1 |
| Baths: | 1 |
| Fireplace: | N |
Locatin Map:
Payment Calculator:

