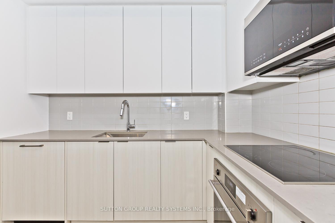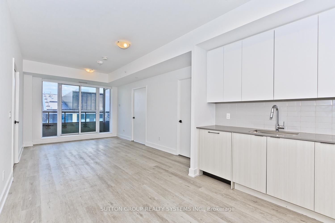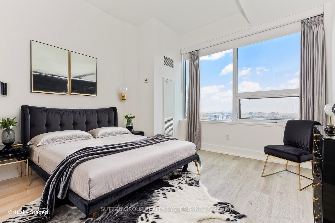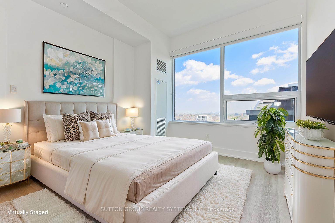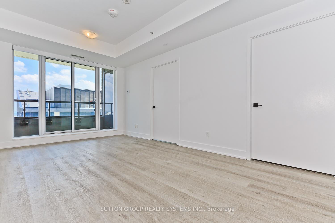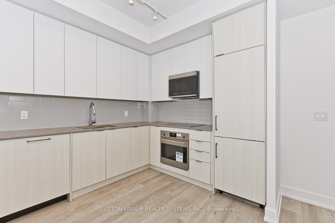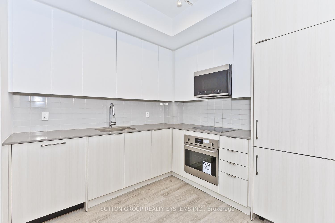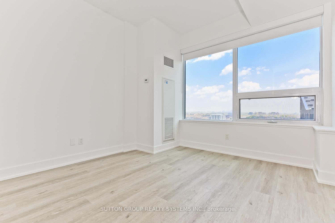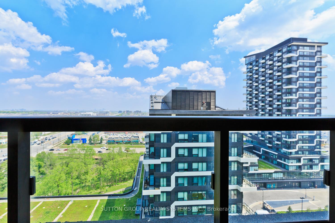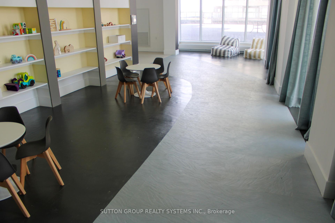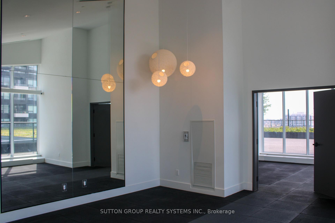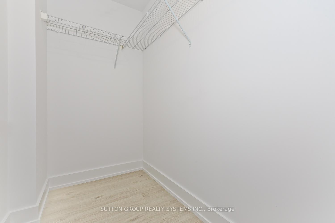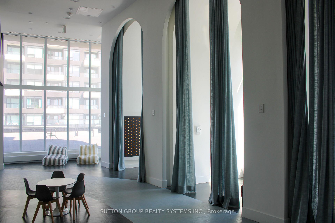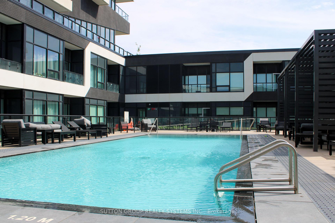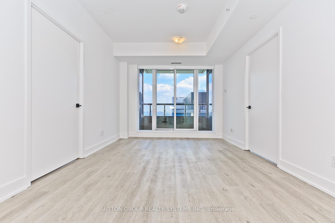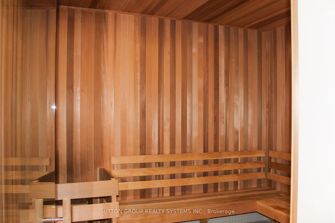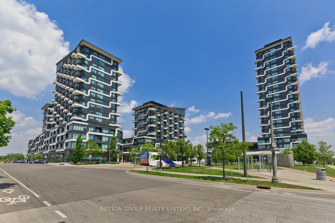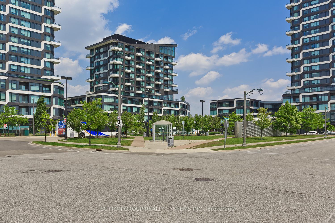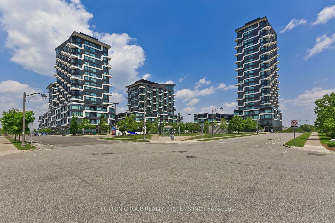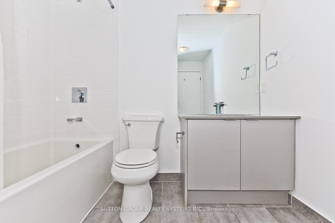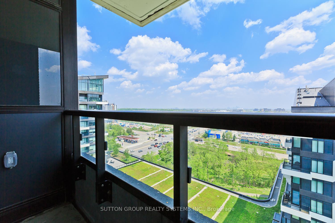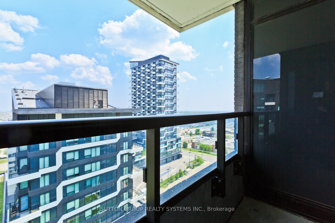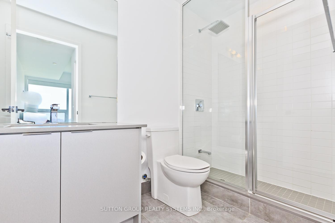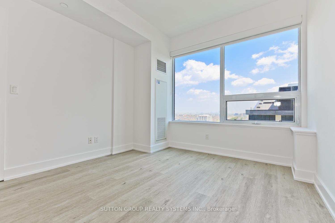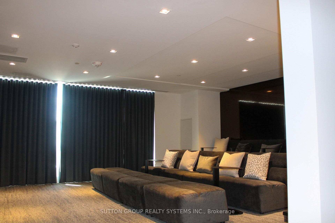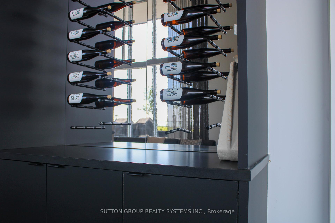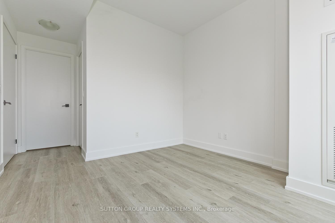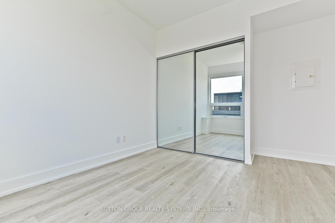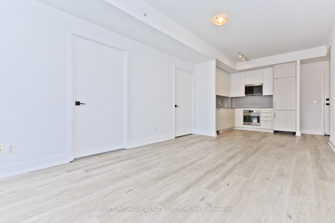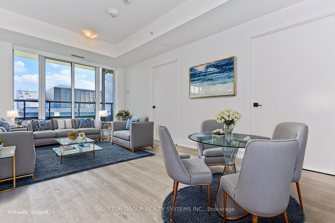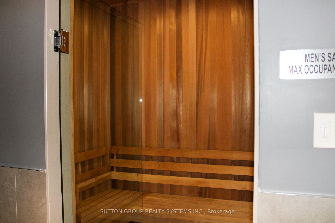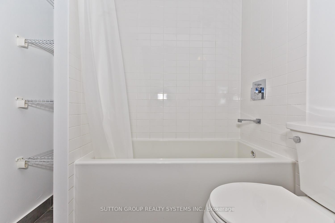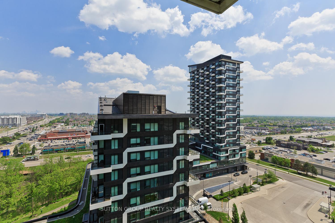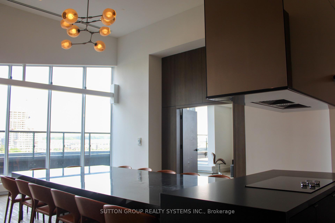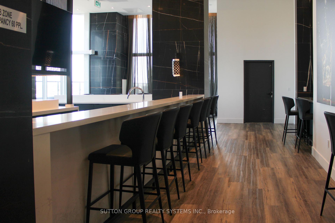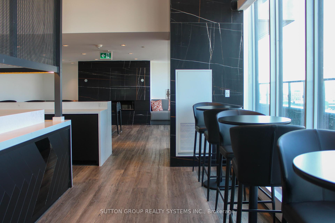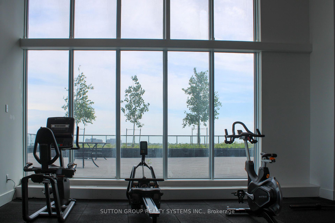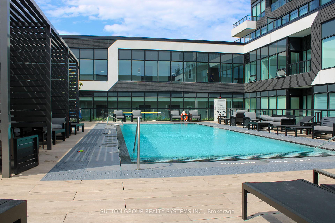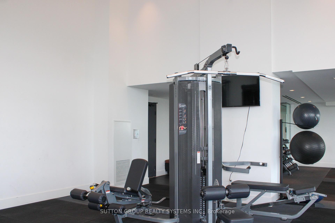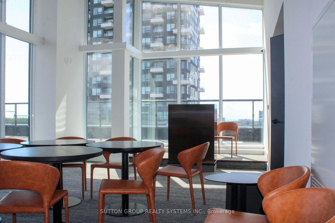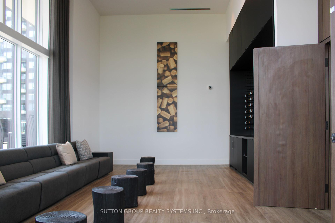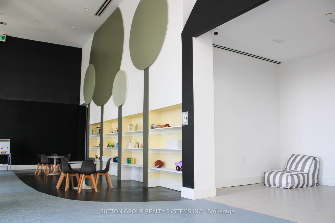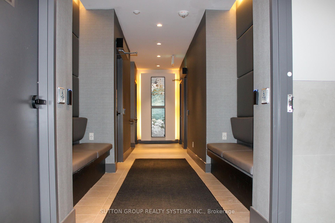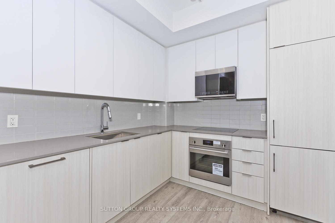$739,000
Available - For Sale
Listing ID: W12205103
2481 Taunton Road , Oakville, L6H 3R7, Halton
| Stylish Corner Unit in Uptown Core Oakville Ideal for First-Time Buyers or Downsizers! Bright and modern 2-bedroom, 2-bathroom southeast unit with 842 sq. ft. of thoughtfully designed space plus a private 30 sq. ft. balcony offering stunning unobstructed views. Features include 9 smooth ceilings, wide-plank laminate floors, and a spacious open-concept layout. The upgraded kitchen boasts granite countertops, modern backsplash, and built-in stainless steel appliances with integrated fridge and dishwasher. The primary suite includes a walk-in closet and 3-piece ensuite with glass shower. Additional perks: in-suite laundry, underground parking, and storage locker.Located in the vibrant Uptown Core, steps to shopping, dining, banks, cafés, and public transit. Quick access to Hwy 403/407, GO Transit, and Sheridan College. Enjoy premium amenities: 24-hour concierge, gym, outdoor pool, yoga studio, wine lounge, theater, zen garden, ping pong room & more.Some photos virtually staged. |
| Price | $739,000 |
| Taxes: | $3105.00 |
| Occupancy: | Vacant |
| Address: | 2481 Taunton Road , Oakville, L6H 3R7, Halton |
| Postal Code: | L6H 3R7 |
| Province/State: | Halton |
| Directions/Cross Streets: | Dundas & Trafalgar |
| Level/Floor | Room | Length(ft) | Width(ft) | Descriptions | |
| Room 1 | Main | Kitchen | 8.99 | 9.05 | Quartz Counter, B/I Appliances |
| Room 2 | Main | Living Ro | 26.47 | 9.97 | Laminate, W/O To Terrace, Combined w/Dining |
| Room 3 | Main | Dining Ro | 26.47 | 9.97 | Laminate, Combined w/Dining |
| Room 4 | Main | Primary B | 10.66 | 10.23 | Laminate, 3 Pc Ensuite |
| Room 5 | Main | Bedroom 2 | 10.5 | 10.14 | Laminate, Large Window |
| Room 6 | Main | Laundry | 4.92 | 4.59 | |
| Room 7 | Main | Bathroom | 9.84 | 5.25 | 3 Pc Bath |
| Washroom Type | No. of Pieces | Level |
| Washroom Type 1 | 3 | Main |
| Washroom Type 2 | 3 | Main |
| Washroom Type 3 | 0 | |
| Washroom Type 4 | 0 | |
| Washroom Type 5 | 0 |
| Total Area: | 0.00 |
| Approximatly Age: | 0-5 |
| Washrooms: | 2 |
| Heat Type: | Forced Air |
| Central Air Conditioning: | Central Air |
$
%
Years
This calculator is for demonstration purposes only. Always consult a professional
financial advisor before making personal financial decisions.
| Although the information displayed is believed to be accurate, no warranties or representations are made of any kind. |
| SUTTON GROUP REALTY SYSTEMS INC. |
|
|

Rohit Rangwani
Sales Representative
Dir:
647-885-7849
Bus:
905-793-7797
Fax:
905-593-2619
| Virtual Tour | Book Showing | Email a Friend |
Jump To:
At a Glance:
| Type: | Com - Common Element Con |
| Area: | Halton |
| Municipality: | Oakville |
| Neighbourhood: | 1015 - RO River Oaks |
| Style: | Apartment |
| Approximate Age: | 0-5 |
| Tax: | $3,105 |
| Maintenance Fee: | $673.89 |
| Beds: | 2 |
| Baths: | 2 |
| Fireplace: | N |
Locatin Map:
Payment Calculator:

