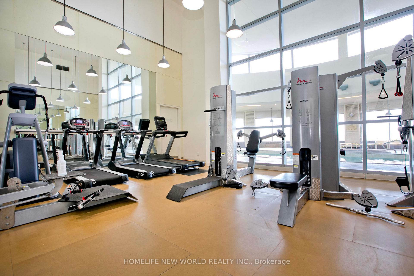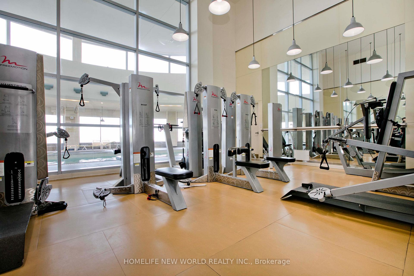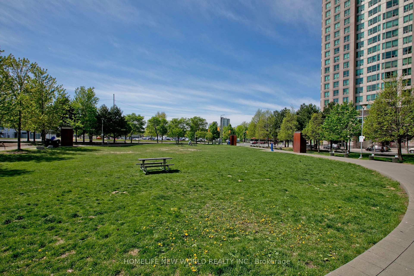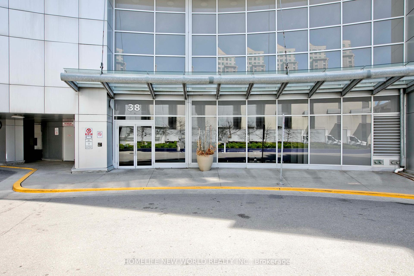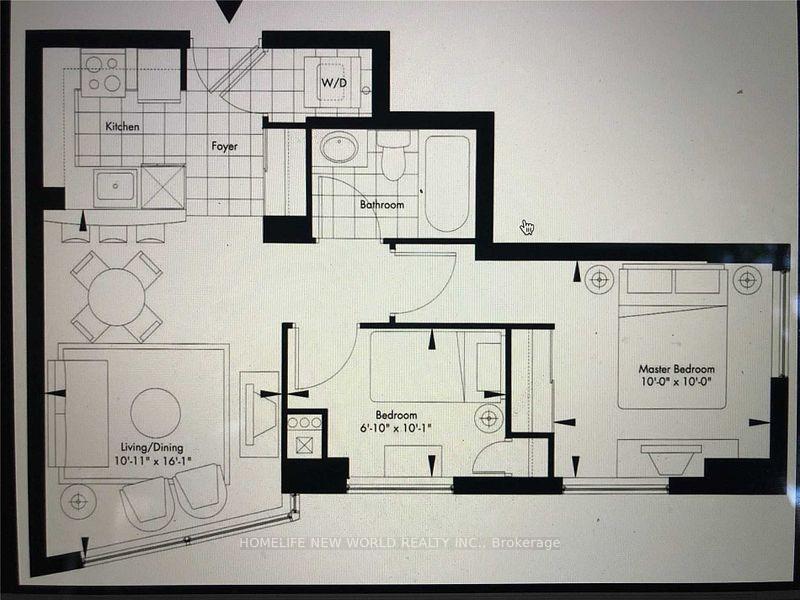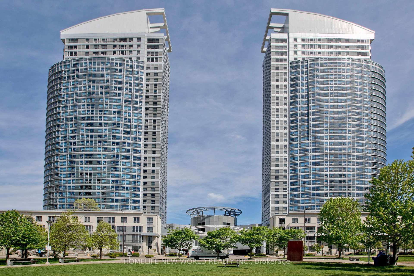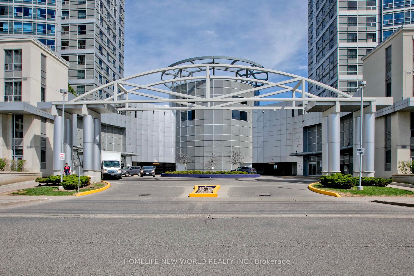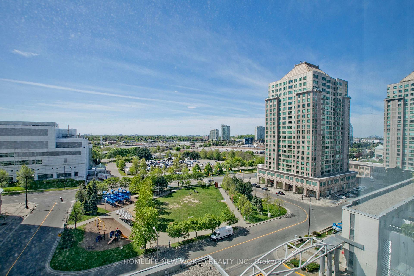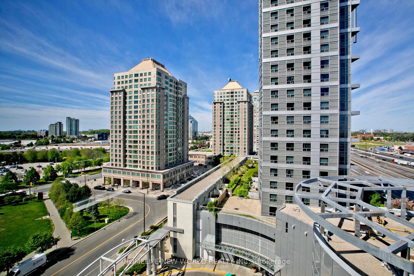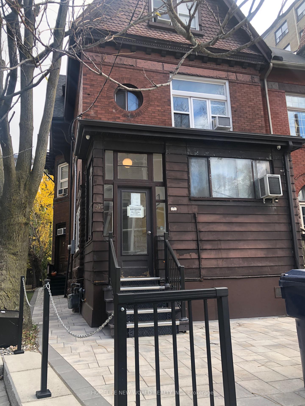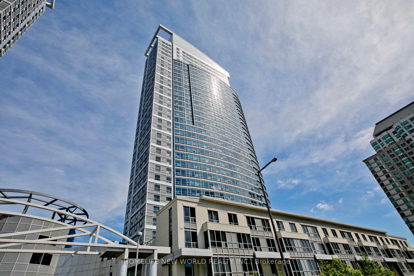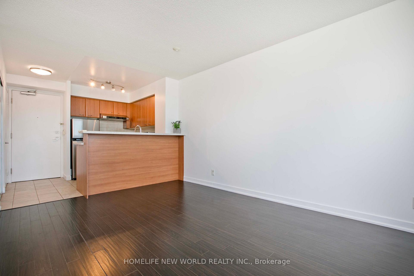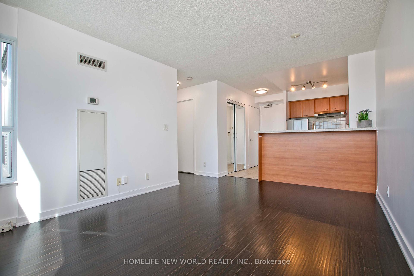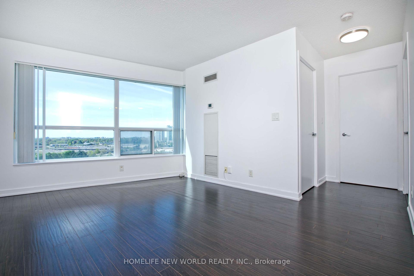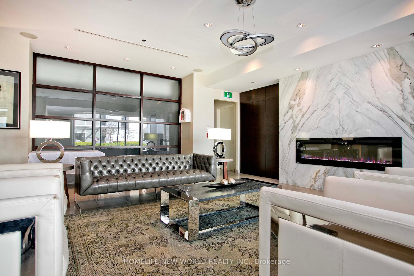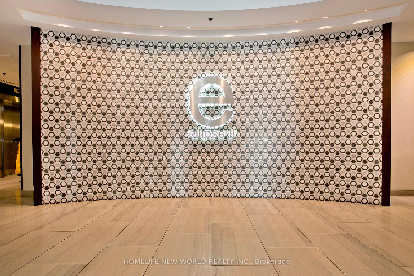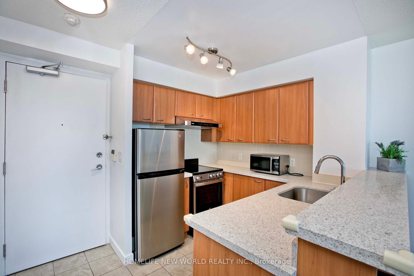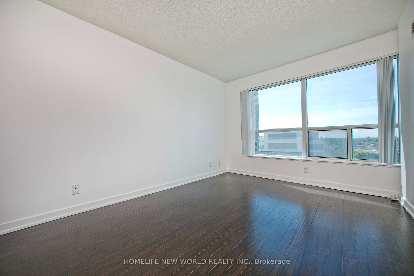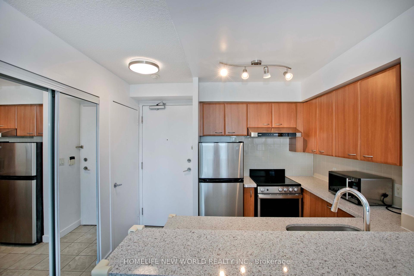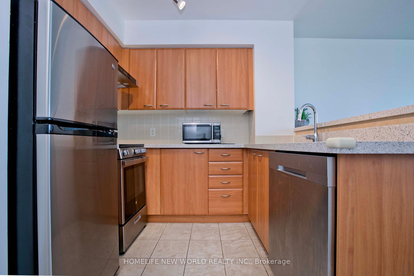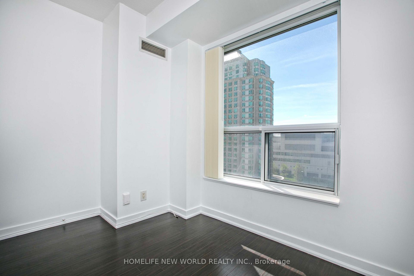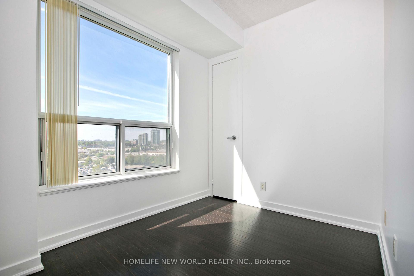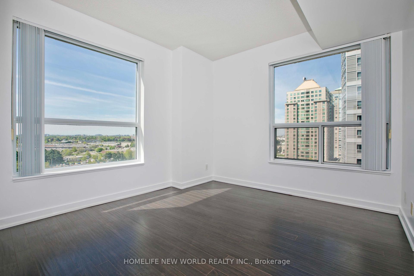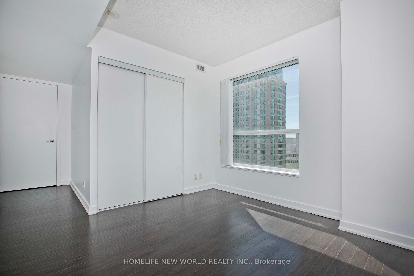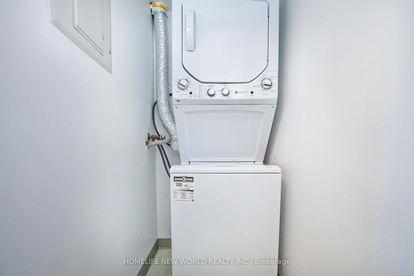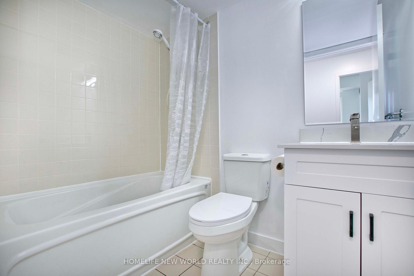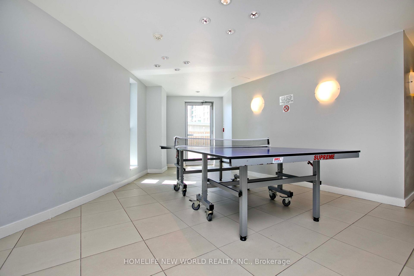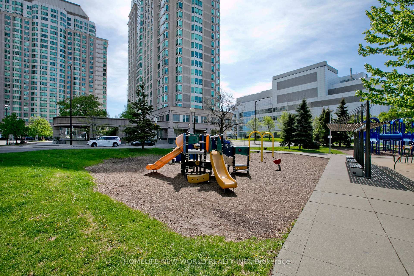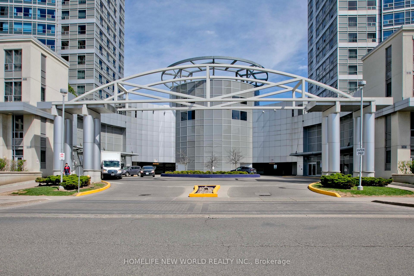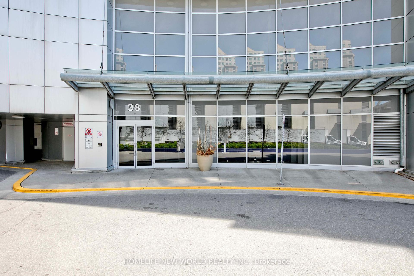$465,000
Available - For Sale
Listing ID: E12168929
38 Lee Centre Driv , Toronto, M1H 3J7, Toronto
| A Rare opportunity to this south/west corner 2 bedrooms Unit both With windows and clear South Park View in high demandLuxury Ellipse condo . Laminate Floors ,open concept, new fresh paint , many upgraded includes all kitchen Steele stainless appliances , granite counter top and breakfast bar , all new lightings and bathroom counter. I parking 1 locker included.Amazing amenities Including 24 hours Concierge, Indoor Pool, Gym, Party Room, Rooftop Patio,Games Room, table tennis.TTC at doors steps, only few minutes to HWY 401 , 10 minutes walks to Scarborough Town Center, restaurants shops & Many More. Visitor Parking ,This condo offers blend of comfort, style and convenience to your dream life style, don't miss it ! |
| Price | $465,000 |
| Taxes: | $1587.94 |
| Assessment Year: | 2024 |
| Occupancy: | Vacant |
| Address: | 38 Lee Centre Driv , Toronto, M1H 3J7, Toronto |
| Postal Code: | M1H 3J7 |
| Province/State: | Toronto |
| Directions/Cross Streets: | Mccowan / Hwy 401 |
| Level/Floor | Room | Length(ft) | Width(ft) | Descriptions | |
| Room 1 | Flat | Living Ro | 15.74 | 10.53 | Combined w/Br, Laminate, South View |
| Room 2 | Flat | Dining Ro | 15.74 | 10.53 | Combined w/Living, Laminate, Breakfast Bar |
| Room 3 | Flat | Kitchen | 7.05 | 6.66 | Ceramic Floor, Granite Counters, Breakfast Bar |
| Room 4 | Flat | Primary B | 9.94 | 9.94 | Laminate, Window, Large Closet |
| Room 5 | Flat | Bedroom 2 | 9.05 | 6.76 | Laminate, Window, Closet |
| Room 6 | Flat | Foyer | 7.74 | 3.77 | Ceramic Floor, Closet |
| Washroom Type | No. of Pieces | Level |
| Washroom Type 1 | 4 | Flat |
| Washroom Type 2 | 0 | |
| Washroom Type 3 | 0 | |
| Washroom Type 4 | 0 | |
| Washroom Type 5 | 0 |
| Total Area: | 0.00 |
| Approximatly Age: | 16-30 |
| Washrooms: | 1 |
| Heat Type: | Forced Air |
| Central Air Conditioning: | Central Air |
$
%
Years
This calculator is for demonstration purposes only. Always consult a professional
financial advisor before making personal financial decisions.
| Although the information displayed is believed to be accurate, no warranties or representations are made of any kind. |
| HOMELIFE NEW WORLD REALTY INC. |
|
|

Rohit Rangwani
Sales Representative
Dir:
647-885-7849
Bus:
905-793-7797
Fax:
905-593-2619
| Book Showing | Email a Friend |
Jump To:
At a Glance:
| Type: | Com - Condo Apartment |
| Area: | Toronto |
| Municipality: | Toronto E09 |
| Neighbourhood: | Woburn |
| Style: | Apartment |
| Approximate Age: | 16-30 |
| Tax: | $1,587.94 |
| Maintenance Fee: | $569.91 |
| Beds: | 2 |
| Baths: | 1 |
| Fireplace: | N |
Locatin Map:
Payment Calculator:

