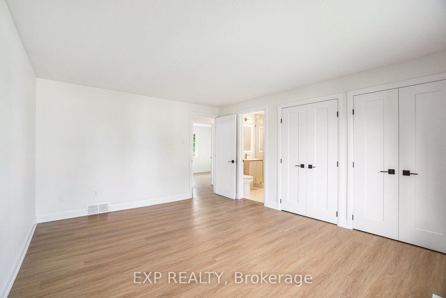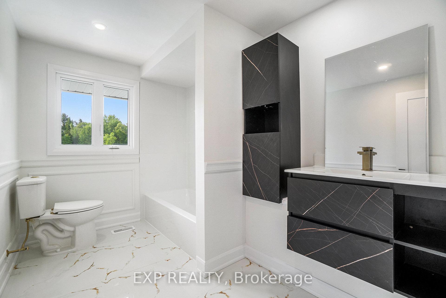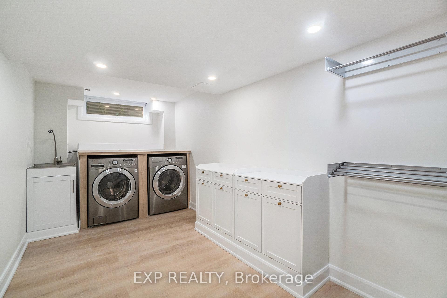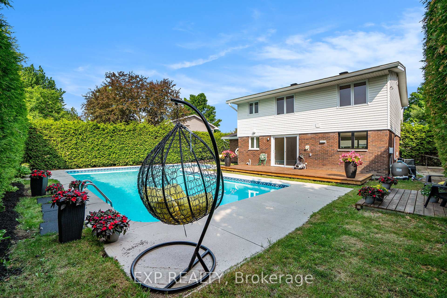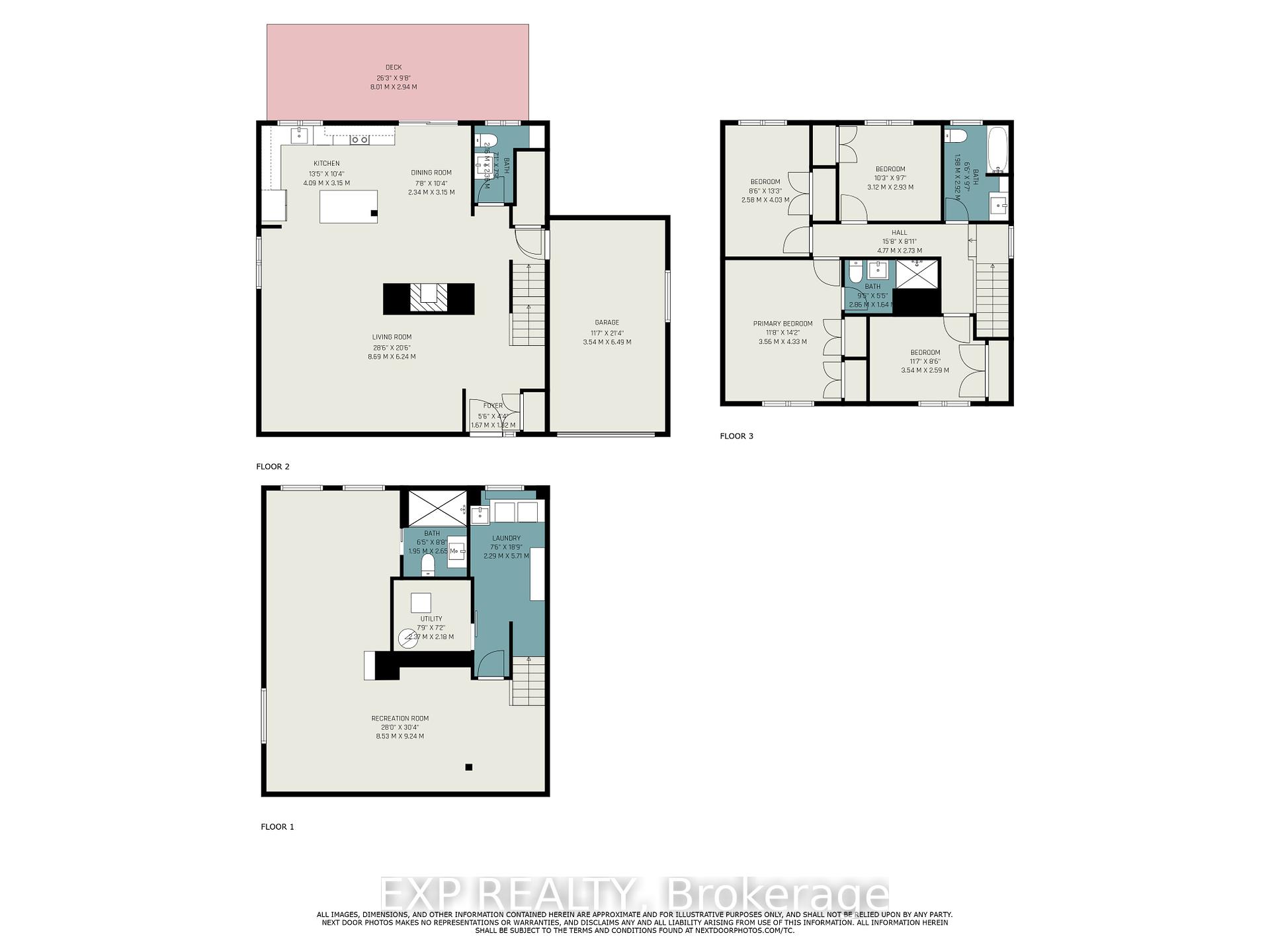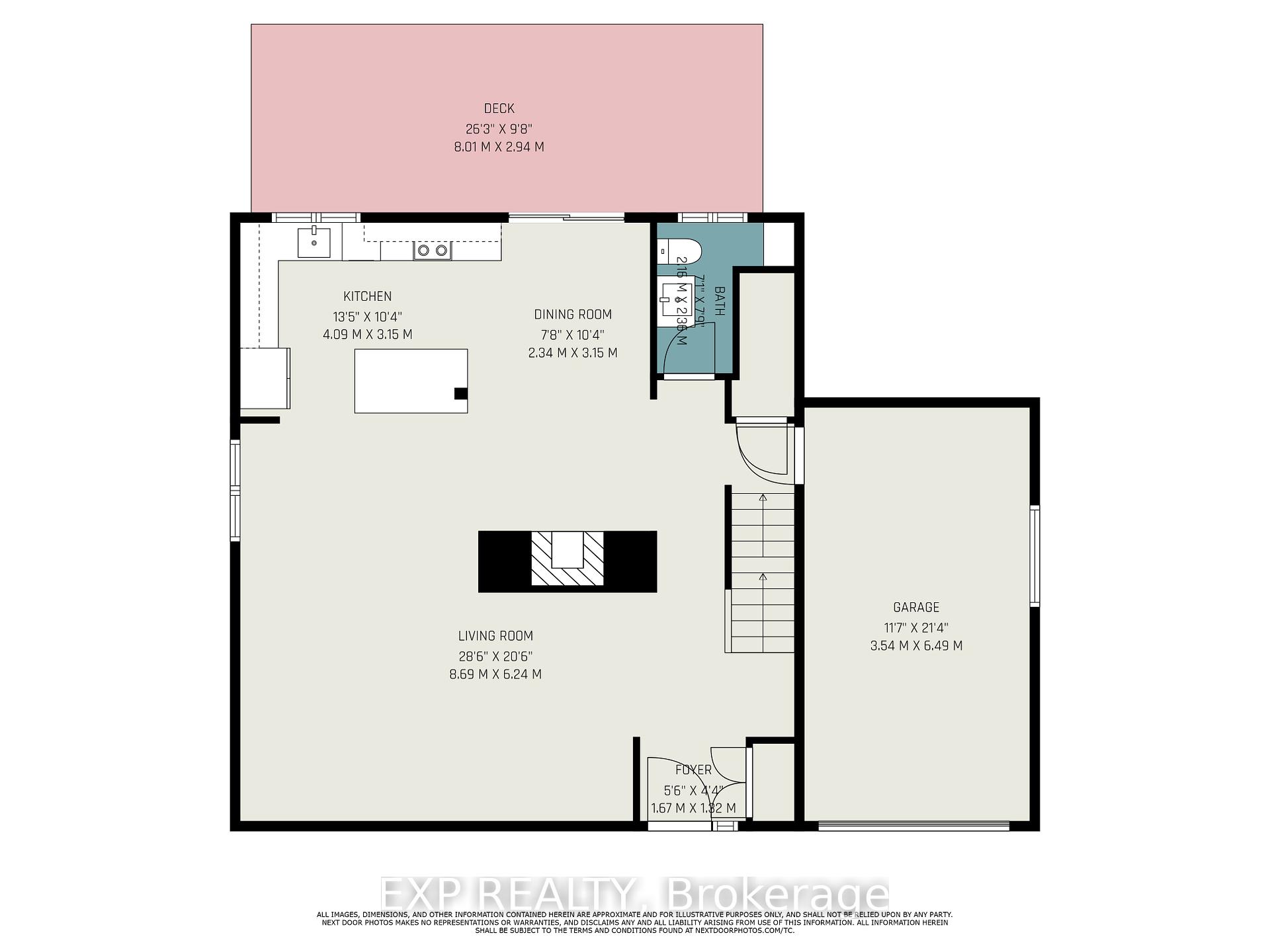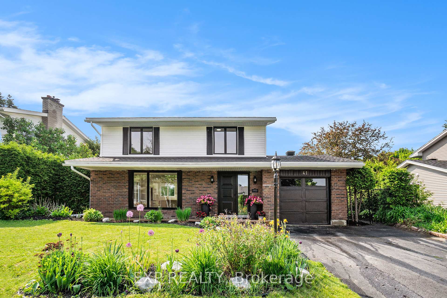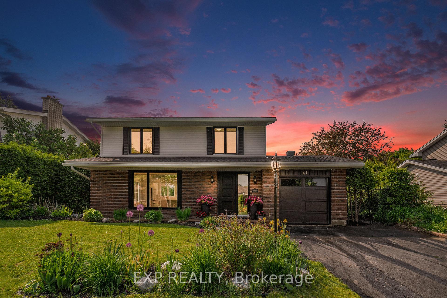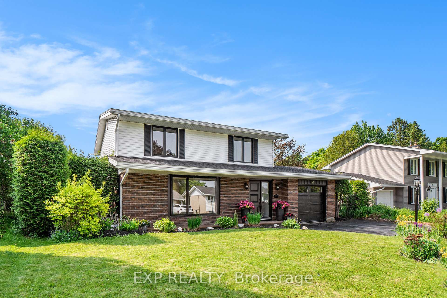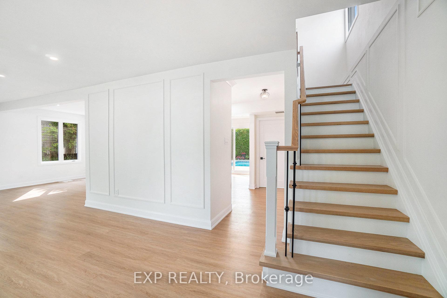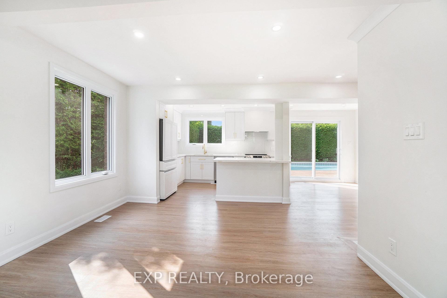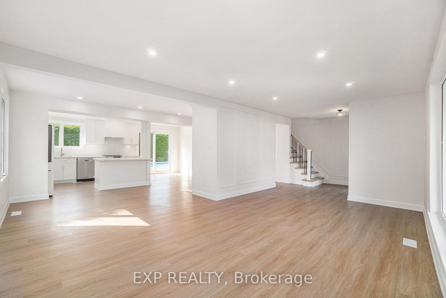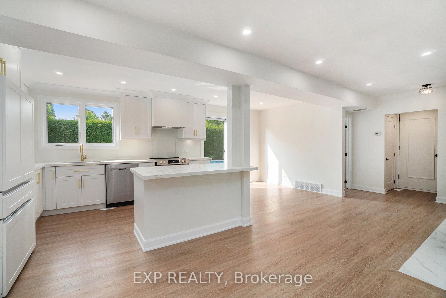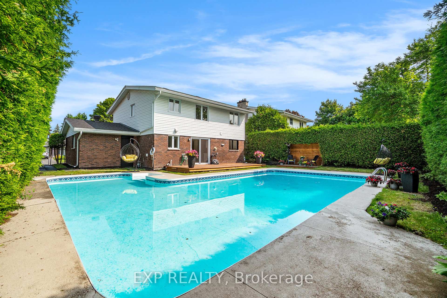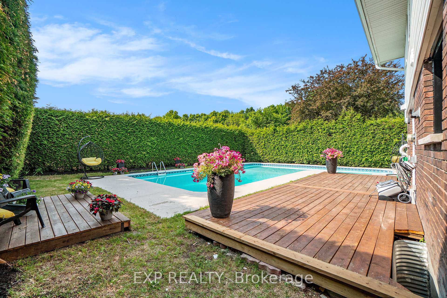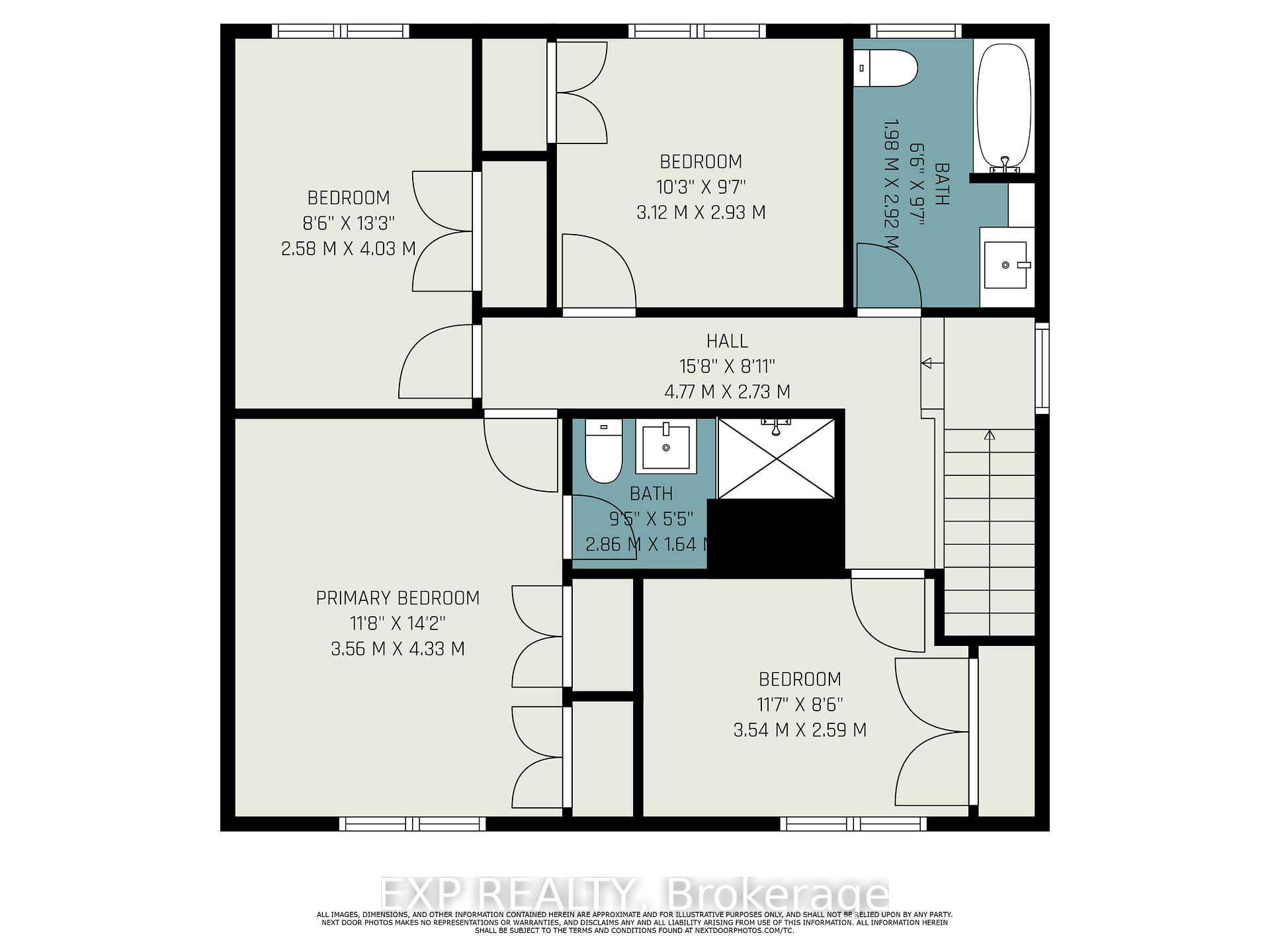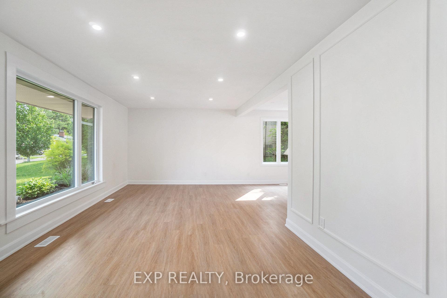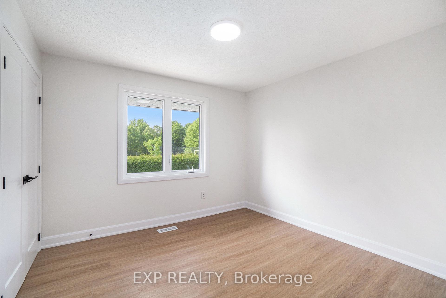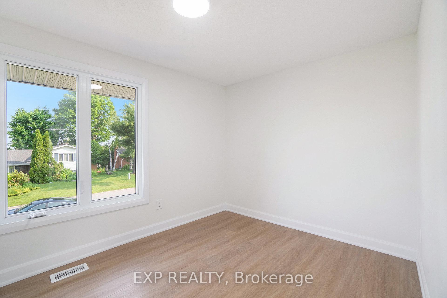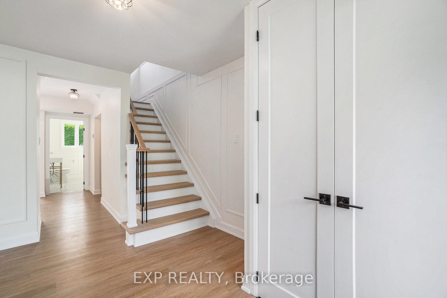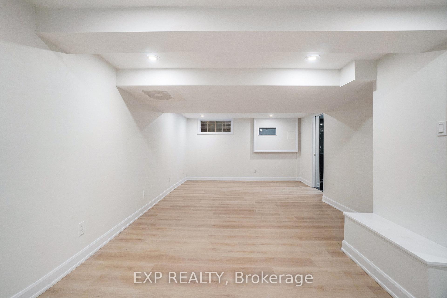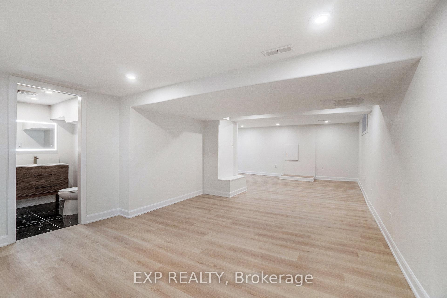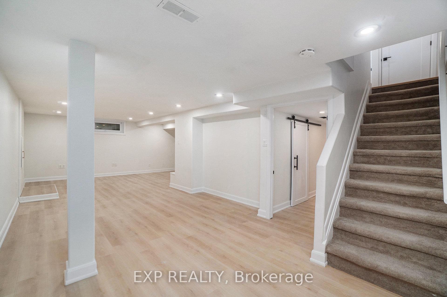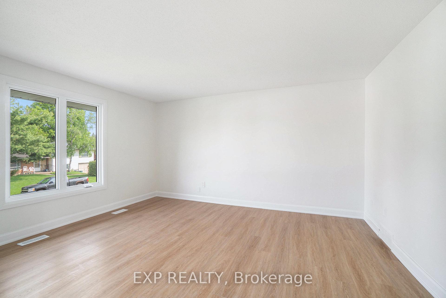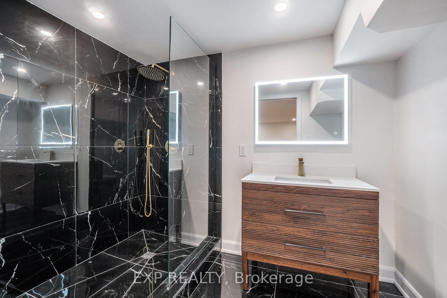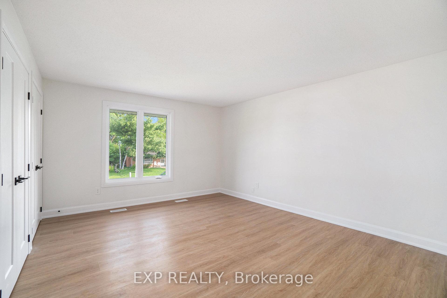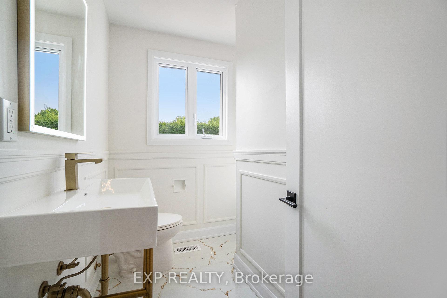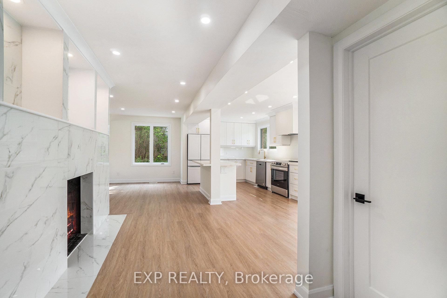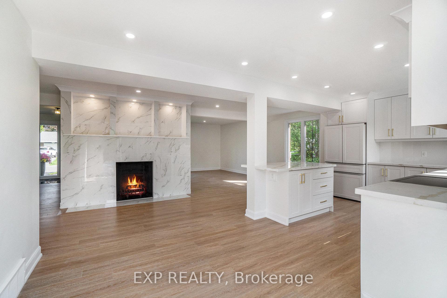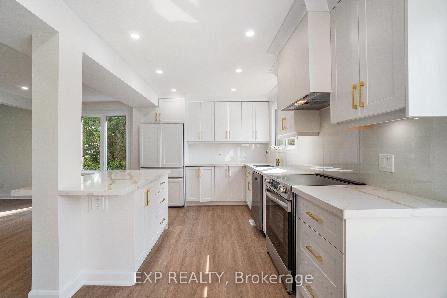$998,000
Available - For Sale
Listing ID: X12205126
41 Barnes Cres , South of Baseline to Knoxdale, K2H 7C1, Ottawa
| Stunning Fully Renovated Campeau Home Backing onto Leslie Park! Located on a quiet residential crescent and backing directly onto the serene green space of Leslie Park, this beautifully updated 4-bedroom, 4-bathroom, 2-storey home offers the perfect blend of luxury, comfort, and location. This property is truly all about lifestyle and setting with a private, hedged backyard offering southern exposure and a 20 x 40 heated saltwater pool for unforgettable summers. Every inch of this home has been meticulously renovated from top to bottom: luxury vinyl flooring throughout, imported ceramic tiles, a custom oak staircase, 4 modern bathrooms, a brand new kitchen featuring quartz countertops. Enjoy peace of mind with all new windows (2024), new interior, front, patio, and garage doors, and a newly landscaped backyard complete with custom front and rear decks. The fully finished basement provides flexible additional living space, ideal for a rec room, home gym, or guest suite. Major system updates include a new roof and eavestroughs (2021), central air (2017), and pool heater and liner (2020). Steps from top-rated schools, shopping, Baseline Road, and quick access to Hwy 416 & 417. Leslie Park itself offers trails, skating rinks, soccer fields, and community eventsa family-friendly gem in the heart of the city.This is a rare opportunity to own a turn-key home in a truly unbeatable location. Book your private viewing today! |
| Price | $998,000 |
| Taxes: | $5202.00 |
| Assessment Year: | 2024 |
| Occupancy: | Vacant |
| Address: | 41 Barnes Cres , South of Baseline to Knoxdale, K2H 7C1, Ottawa |
| Directions/Cross Streets: | Baseline & Greenbank |
| Rooms: | 10 |
| Rooms +: | 4 |
| Bedrooms: | 4 |
| Bedrooms +: | 0 |
| Family Room: | T |
| Basement: | Full, Finished |
| Washroom Type | No. of Pieces | Level |
| Washroom Type 1 | 2 | Main |
| Washroom Type 2 | 3 | Second |
| Washroom Type 3 | 4 | Second |
| Washroom Type 4 | 3 | Basement |
| Washroom Type 5 | 0 |
| Total Area: | 0.00 |
| Property Type: | Detached |
| Style: | 2-Storey |
| Exterior: | Brick, Other |
| Garage Type: | Attached |
| Drive Parking Spaces: | 4 |
| Pool: | Inground |
| Approximatly Square Footage: | 1500-2000 |
| CAC Included: | N |
| Water Included: | N |
| Cabel TV Included: | N |
| Common Elements Included: | N |
| Heat Included: | N |
| Parking Included: | N |
| Condo Tax Included: | N |
| Building Insurance Included: | N |
| Fireplace/Stove: | Y |
| Heat Type: | Forced Air |
| Central Air Conditioning: | Central Air |
| Central Vac: | N |
| Laundry Level: | Syste |
| Ensuite Laundry: | F |
| Sewers: | Sewer |
$
%
Years
This calculator is for demonstration purposes only. Always consult a professional
financial advisor before making personal financial decisions.
| Although the information displayed is believed to be accurate, no warranties or representations are made of any kind. |
| EXP REALTY |
|
|

Rohit Rangwani
Sales Representative
Dir:
647-885-7849
Bus:
905-793-7797
Fax:
905-593-2619
| Book Showing | Email a Friend |
Jump To:
At a Glance:
| Type: | Freehold - Detached |
| Area: | Ottawa |
| Municipality: | South of Baseline to Knoxdale |
| Neighbourhood: | 7601 - Leslie Park |
| Style: | 2-Storey |
| Tax: | $5,202 |
| Beds: | 4 |
| Baths: | 4 |
| Fireplace: | Y |
| Pool: | Inground |
Locatin Map:
Payment Calculator:

