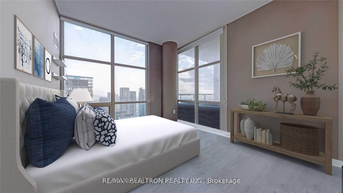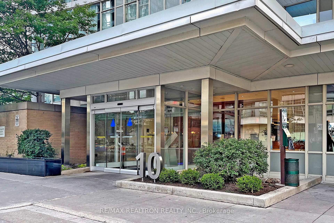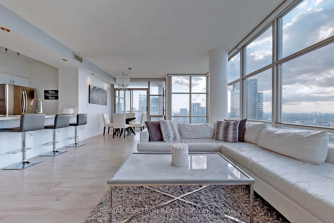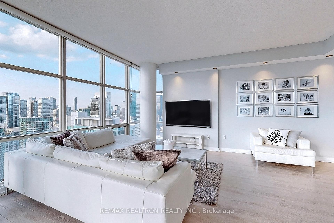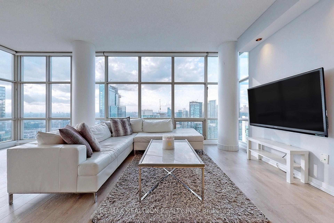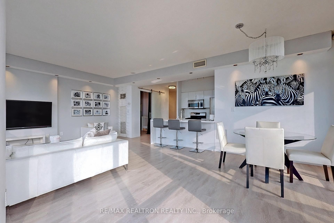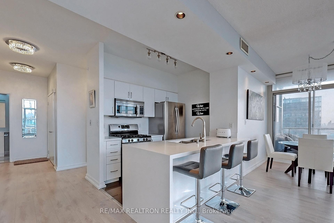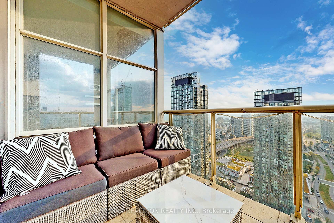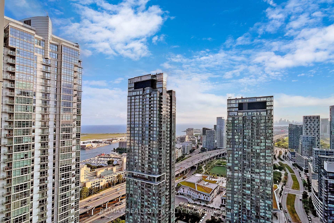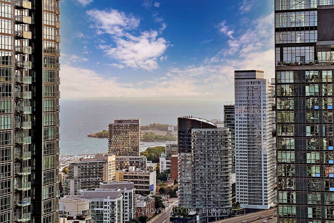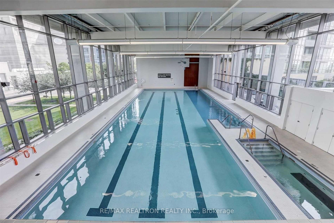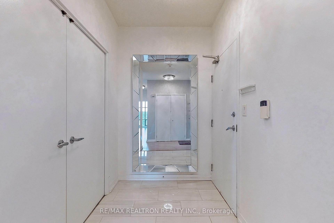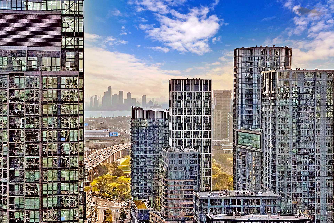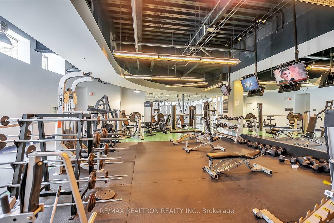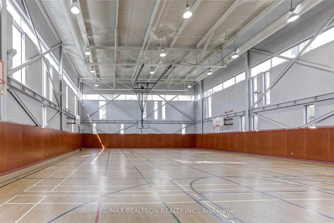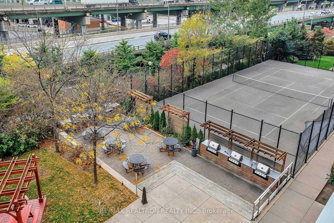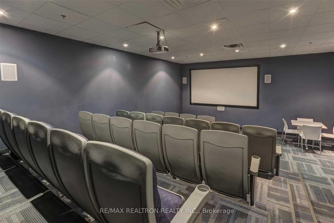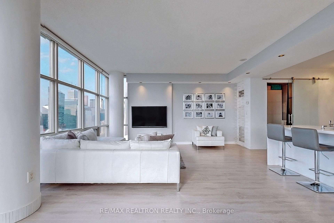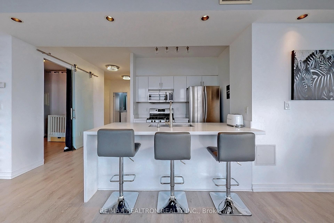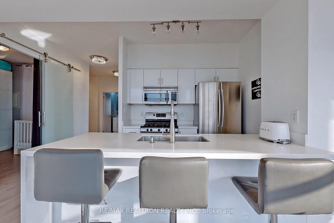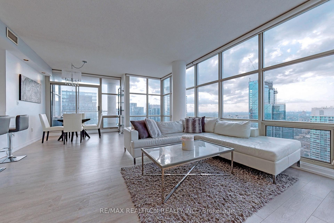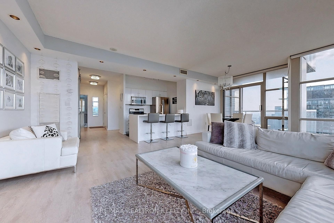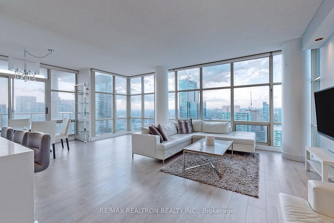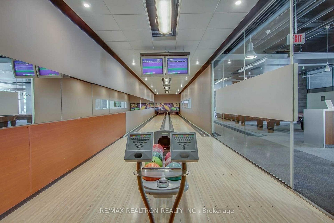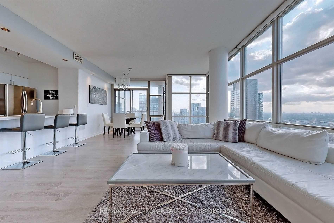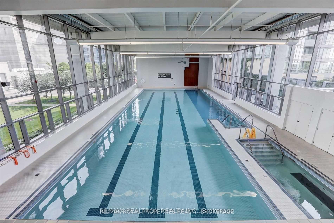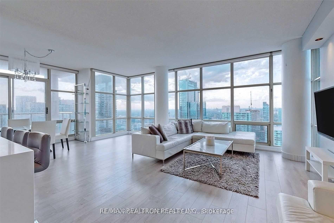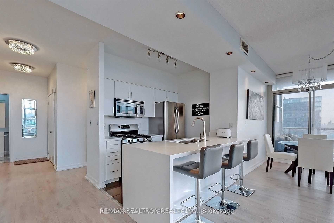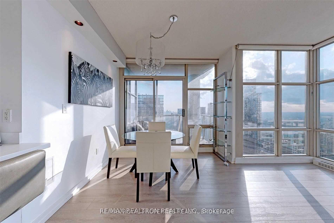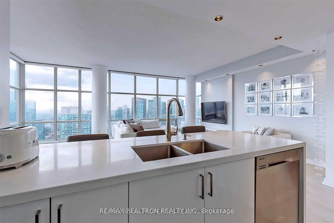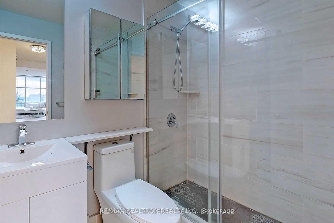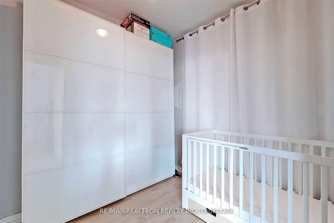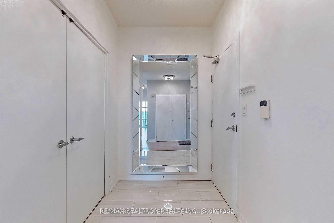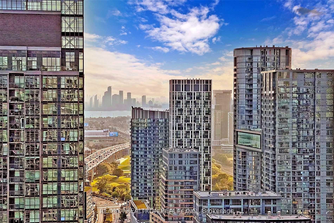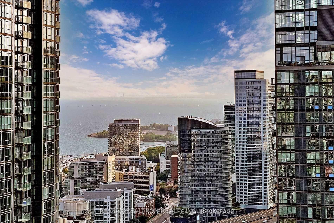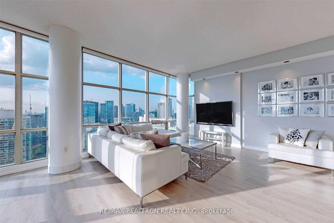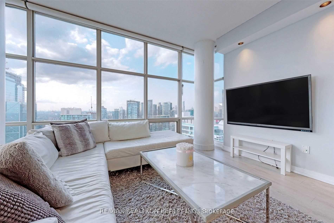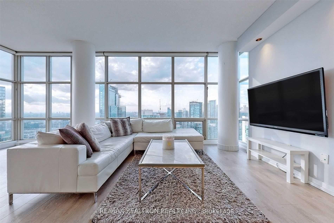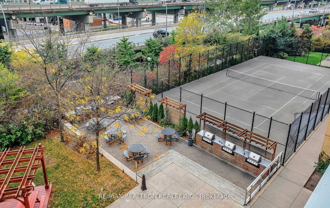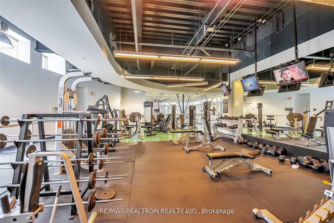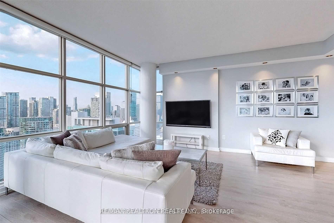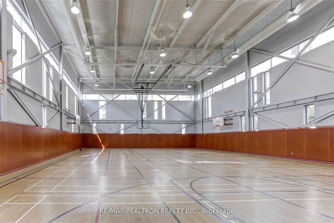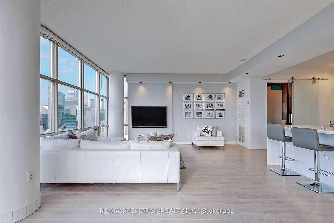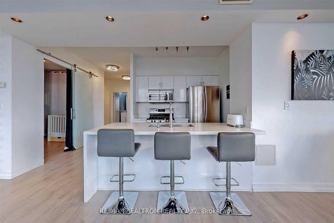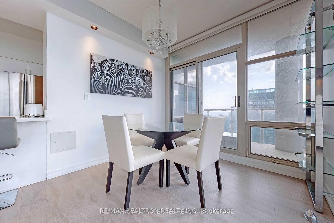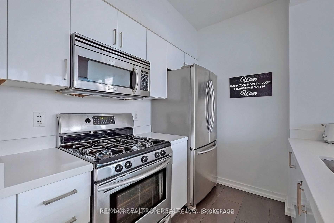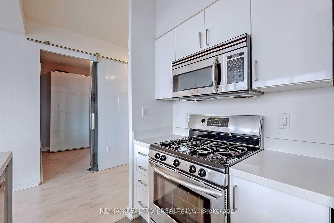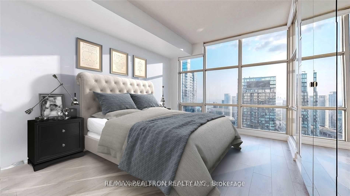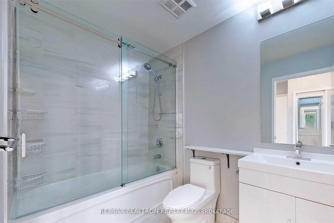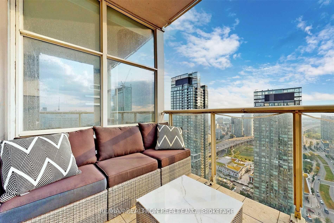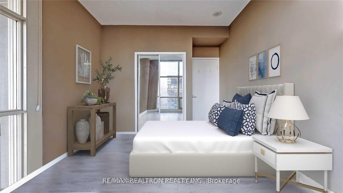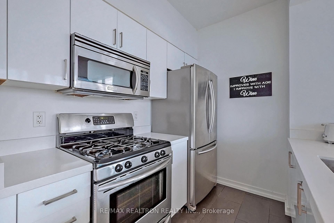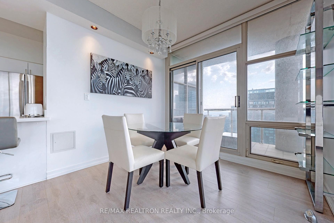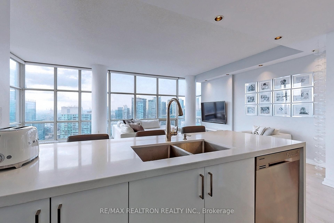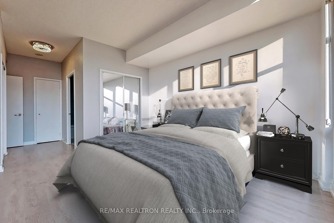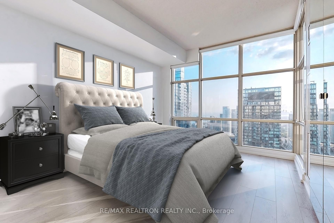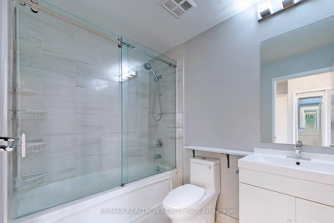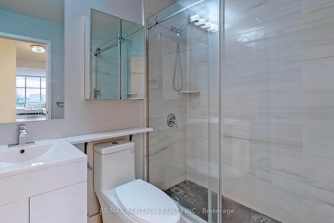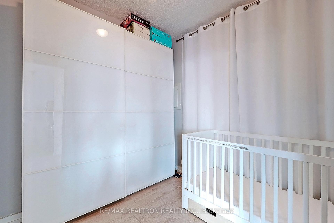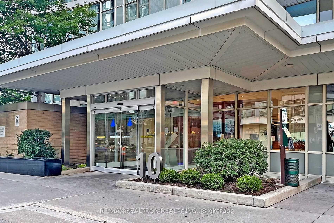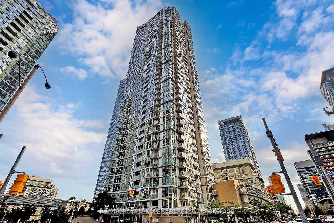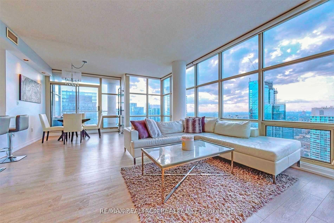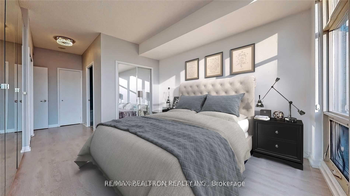$5,000
Available - For Rent
Listing ID: C12205098
10 Navy Wharf Cour , Toronto, M5V 3V2, Toronto
| Step into this stunning sub-penthouse suite, where breathtaking lake and city views meet sleek, modern design. Spanning approximately 1,300 sq. ft. with soaring 10-foot ceilings, this luxurious space is one of only three floors in the building offering enhanced ceiling height, a larger balcony, and expansive windows that flood the home with natural light. Every inch has been tastefully updated - enjoy a stylish kitchen featuring quartz countertops, stainless steel appliances, and refreshed cabinetry. The bathrooms have been fully renovated with elegant porcelain tiles and sophisticated glass sliding doors, while newer flooring adds warmth and continuity throughout. The spacious den provides versatility and can easily function as an additional bedroom. Located in a prime downtown setting, you're just minutes from Union Station, the Financial District, Harbourfront, and the vibrant King West scene. **Please note:** Photos were taken prior to current occupancy. |
| Price | $5,000 |
| Taxes: | $0.00 |
| Occupancy: | Tenant |
| Address: | 10 Navy Wharf Cour , Toronto, M5V 3V2, Toronto |
| Postal Code: | M5V 3V2 |
| Province/State: | Toronto |
| Directions/Cross Streets: | Spadina Ave / Bremner Blvd |
| Level/Floor | Room | Length(ft) | Width(ft) | Descriptions | |
| Room 1 | Main | Living Ro | 23.94 | 15.74 | Open Concept, Combined w/Dining, Window Floor to Ceil |
| Room 2 | Main | Dining Ro | 24.14 | 15.88 | Open Concept, Combined w/Living, W/O To Balcony |
| Room 3 | Main | Kitchen | 8.13 | 7.58 | Open Concept, Stainless Steel Appl, Quartz Counter |
| Room 4 | Main | Primary B | 8.13 | 7.58 | 4 Pc Ensuite, His and Hers Closets, Window Floor to Ceil |
| Room 5 | Main | Bedroom 2 | 21.48 | 12.37 | Large Window, Large Closet, Window Floor to Ceil |
| Room 6 | Main | Den | 13.87 | 10.46 | Separate Room, Sliding Doors |
| Washroom Type | No. of Pieces | Level |
| Washroom Type 1 | 3 | |
| Washroom Type 2 | 4 | |
| Washroom Type 3 | 0 | |
| Washroom Type 4 | 0 | |
| Washroom Type 5 | 0 |
| Total Area: | 0.00 |
| Washrooms: | 2 |
| Heat Type: | Forced Air |
| Central Air Conditioning: | Central Air |
| Although the information displayed is believed to be accurate, no warranties or representations are made of any kind. |
| RE/MAX REALTRON REALTY INC. |
|
|

Rohit Rangwani
Sales Representative
Dir:
647-885-7849
Bus:
905-793-7797
Fax:
905-593-2619
| Book Showing | Email a Friend |
Jump To:
At a Glance:
| Type: | Com - Condo Apartment |
| Area: | Toronto |
| Municipality: | Toronto C01 |
| Neighbourhood: | Waterfront Communities C1 |
| Style: | Apartment |
| Beds: | 2+1 |
| Baths: | 2 |
| Fireplace: | N |
Locatin Map:

