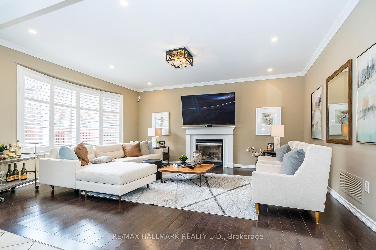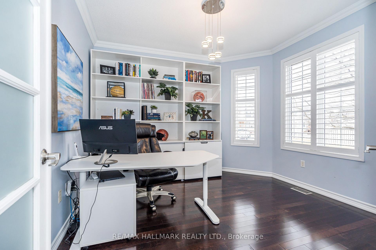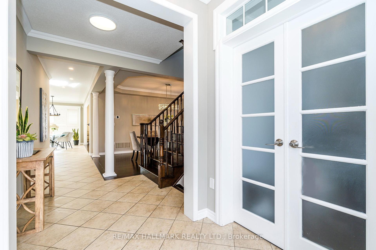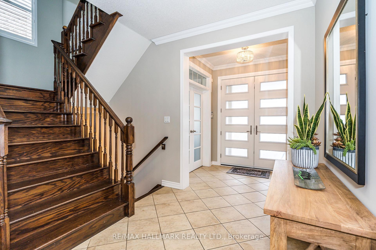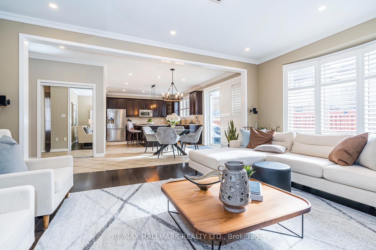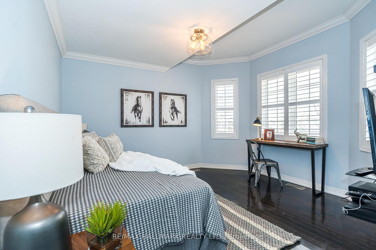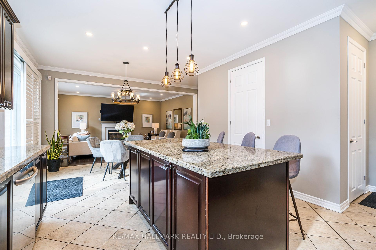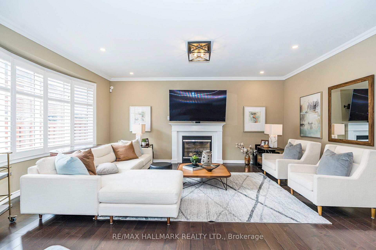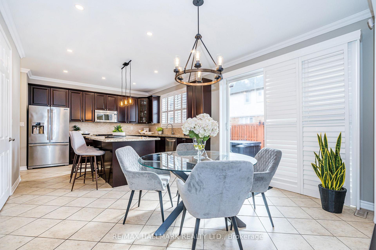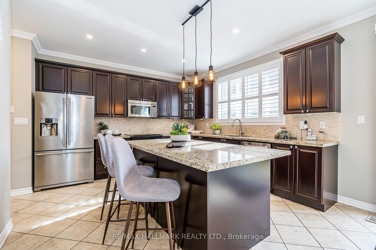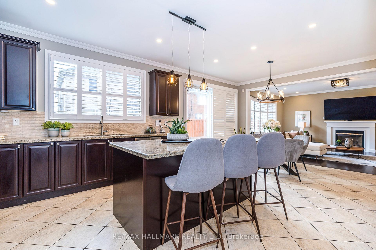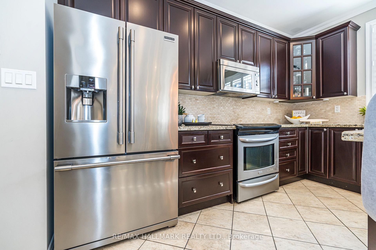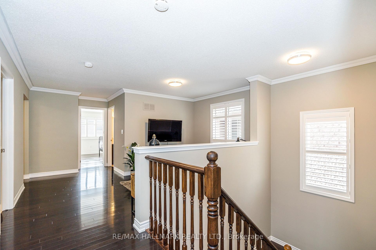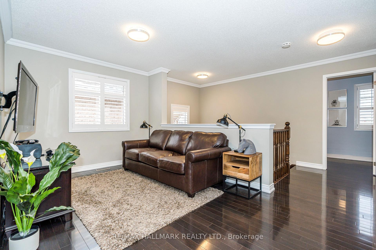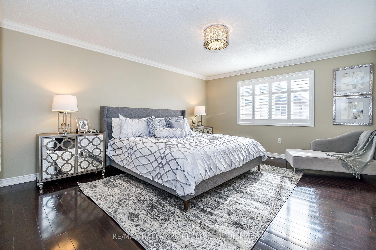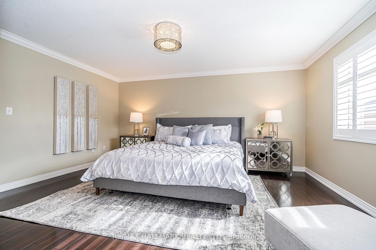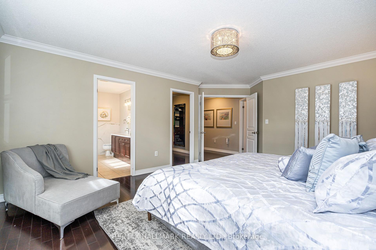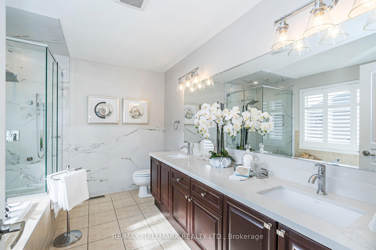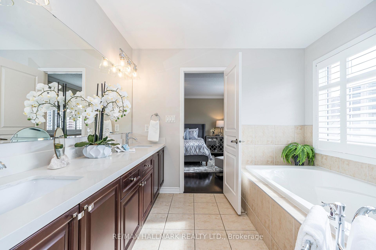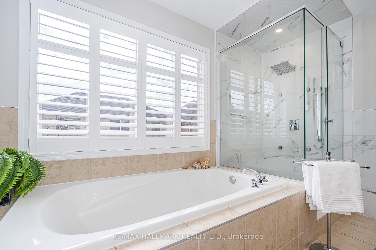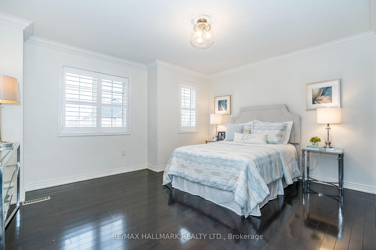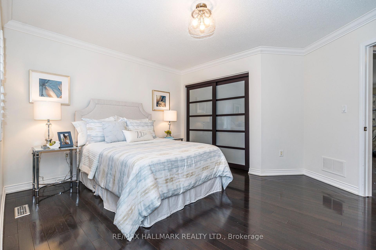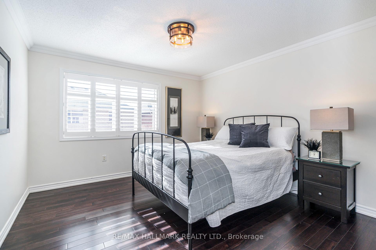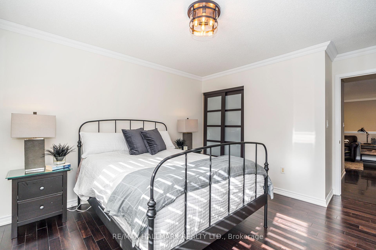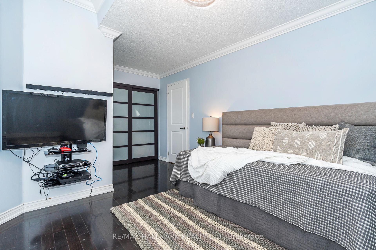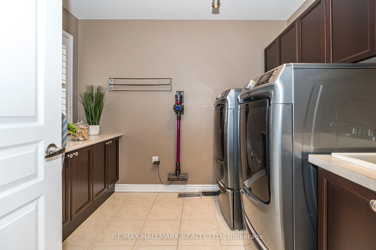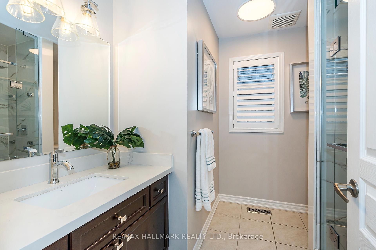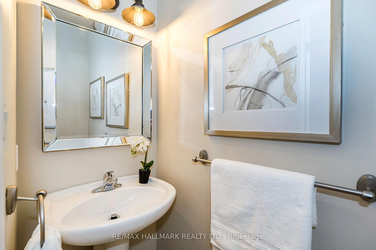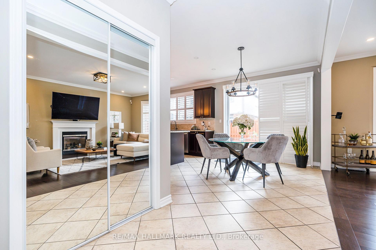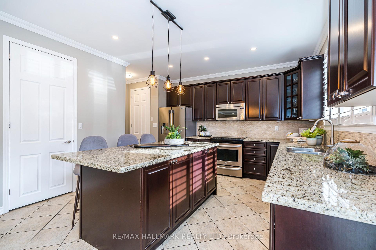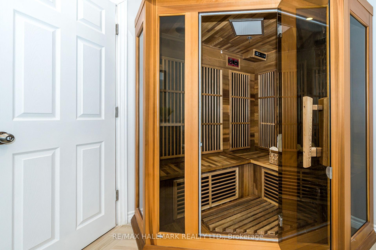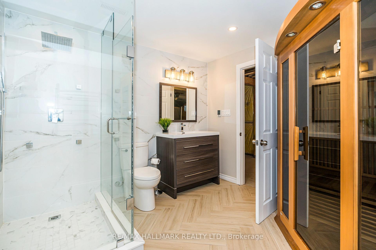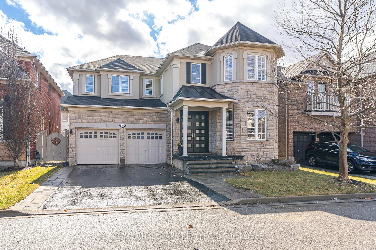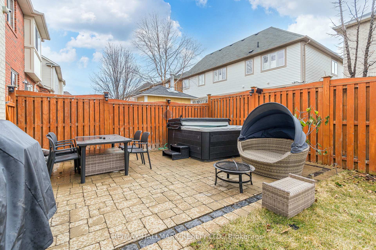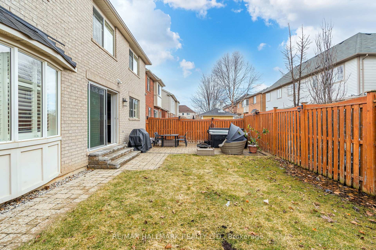$1,725,000
Available - For Sale
Listing ID: W12205214
765 Boughton Cres , Milton, L9T 0E3, Halton
| Elegantly Appointed With The Finest Finishes With Stone & Stucco Exterior. You Are Amazed The Moment You Step Inside With 9Ft Ceilings. Just Off The Main Entrance Is The Office/Den With French Doors. Formal Dining With Coffered Ceiling, Sun-filled Family Room With Gas Fireplace, Dark Hardwood Floors, Pot Lights & Crown Moulding. Great Layout For Daily Living & Entertaining. Large Eat In Kitchen Loaded With Cabinetry, Center Island Breakfast Bar, Separate Breakfast Area And Lots Of Natural Lighting, Quality Stainless Steel Appliance, New Gas Stove. Large Walk In Pantry & Access To The Garage. Walk Out Rear Patio With Private Fenced Yard, Grass & Patio Stones. Upstairs Is Rich Hardwood Floors, At The Top Of The Stairs Is A Wonderful Loft Space. The Primary Bedroom Has Lots Of Natural Light, Crown Molding, Large Walk In Closet, Luxury 10 Piece En-suite With Dual Vanity, Soaker Tub & Glass Enclosed Shower. Large 2nd Bedroom With Double Closet & North Facing, Large 3rd Bedroom With Double Closet, North Facing & Large 4th Bedroom, Double Closet & South Facing. Laundry Located on 2nd Floor For Convenience. 8-Piece 2nd Bathroom With Glass Enclosed Shower. Lower Level 8-Piece Bathroom And Dry Sauna With Heated Floors. CHECK OUT VIDEO!!!! |
| Price | $1,725,000 |
| Taxes: | $5790.26 |
| Assessment Year: | 2024 |
| Occupancy: | Owner |
| Address: | 765 Boughton Cres , Milton, L9T 0E3, Halton |
| Directions/Cross Streets: | Thompson And Derry |
| Rooms: | 12 |
| Bedrooms: | 4 |
| Bedrooms +: | 0 |
| Family Room: | T |
| Basement: | Full, Unfinished |
| Level/Floor | Room | Length(ft) | Width(ft) | Descriptions | |
| Room 1 | Ground | Foyer | 5.74 | 6.66 | Ceramic Floor, Combined w/Dining, Combined w/Office |
| Room 2 | Ground | Office | 11.32 | 11.09 | Hardwood Floor, Crown Moulding, Window |
| Room 3 | Ground | Family Ro | 19.09 | 13.91 | Hardwood Floor, Open Concept, Gas Fireplace |
| Room 4 | Ground | Dining Ro | 11.68 | 18.4 | Hardwood Floor, Crown Moulding, Coffered Ceiling(s) |
| Room 5 | Ground | Kitchen | 12.92 | 12.66 | Ceramic Floor, Granite Counters, Stainless Steel Appl |
| Room 6 | Ground | Breakfast | 12.92 | 10.07 | Ceramic Floor, Open Concept, W/O To Yard |
| Room 7 | Second | Primary B | 16.33 | 13.91 | Hardwood Floor, Walk-In Closet(s), Ensuite Bath |
| Room 8 | Second | Bedroom 2 | 12.33 | 13.68 | Hardwood Floor, Double Closet, Window |
| Room 9 | Second | Bedroom 3 | 11.51 | 16.07 | Hardwood Floor, Double Closet, Window |
| Room 10 | Second | Bedroom 4 | 14.4 | 11.41 | Hardwood Floor, Double Closet, Window |
| Room 11 | Second | Loft | 9.09 | 15.15 | Hardwood Floor, Open Concept, Crown Moulding |
| Room 12 | Second | Laundry | 8.99 | 7.58 | Ceramic Floor, Window |
| Room 13 | Basement | Recreatio | 49.07 | 38.57 | Concrete Floor, Above Grade Window |
| Washroom Type | No. of Pieces | Level |
| Washroom Type 1 | 9 | Second |
| Washroom Type 2 | 8 | Second |
| Washroom Type 3 | 2 | Ground |
| Washroom Type 4 | 8 | Basement |
| Washroom Type 5 | 0 |
| Total Area: | 0.00 |
| Approximatly Age: | 16-30 |
| Property Type: | Detached |
| Style: | 2-Storey |
| Exterior: | Brick, Stone |
| Garage Type: | Built-In |
| (Parking/)Drive: | Private Do |
| Drive Parking Spaces: | 2 |
| Park #1 | |
| Parking Type: | Private Do |
| Park #2 | |
| Parking Type: | Private Do |
| Pool: | None |
| Approximatly Age: | 16-30 |
| Approximatly Square Footage: | 2500-3000 |
| Property Features: | Fenced Yard, Hospital |
| CAC Included: | N |
| Water Included: | N |
| Cabel TV Included: | N |
| Common Elements Included: | N |
| Heat Included: | N |
| Parking Included: | N |
| Condo Tax Included: | N |
| Building Insurance Included: | N |
| Fireplace/Stove: | Y |
| Heat Type: | Forced Air |
| Central Air Conditioning: | Central Air |
| Central Vac: | N |
| Laundry Level: | Syste |
| Ensuite Laundry: | F |
| Sewers: | Sewer |
$
%
Years
This calculator is for demonstration purposes only. Always consult a professional
financial advisor before making personal financial decisions.
| Although the information displayed is believed to be accurate, no warranties or representations are made of any kind. |
| RE/MAX HALLMARK REALTY LTD. |
|
|

Rohit Rangwani
Sales Representative
Dir:
647-885-7849
Bus:
905-793-7797
Fax:
905-593-2619
| Virtual Tour | Book Showing | Email a Friend |
Jump To:
At a Glance:
| Type: | Freehold - Detached |
| Area: | Halton |
| Municipality: | Milton |
| Neighbourhood: | 1028 - CO Coates |
| Style: | 2-Storey |
| Approximate Age: | 16-30 |
| Tax: | $5,790.26 |
| Beds: | 4 |
| Baths: | 4 |
| Fireplace: | Y |
| Pool: | None |
Locatin Map:
Payment Calculator:

