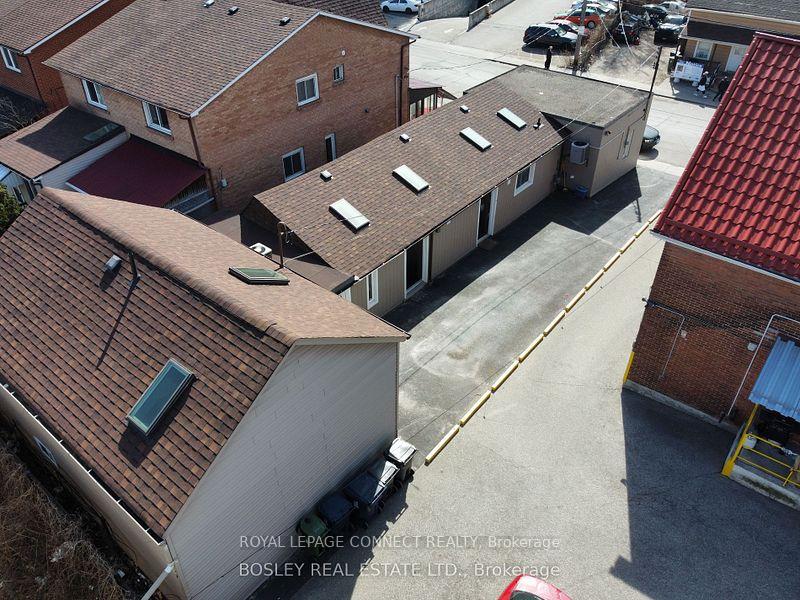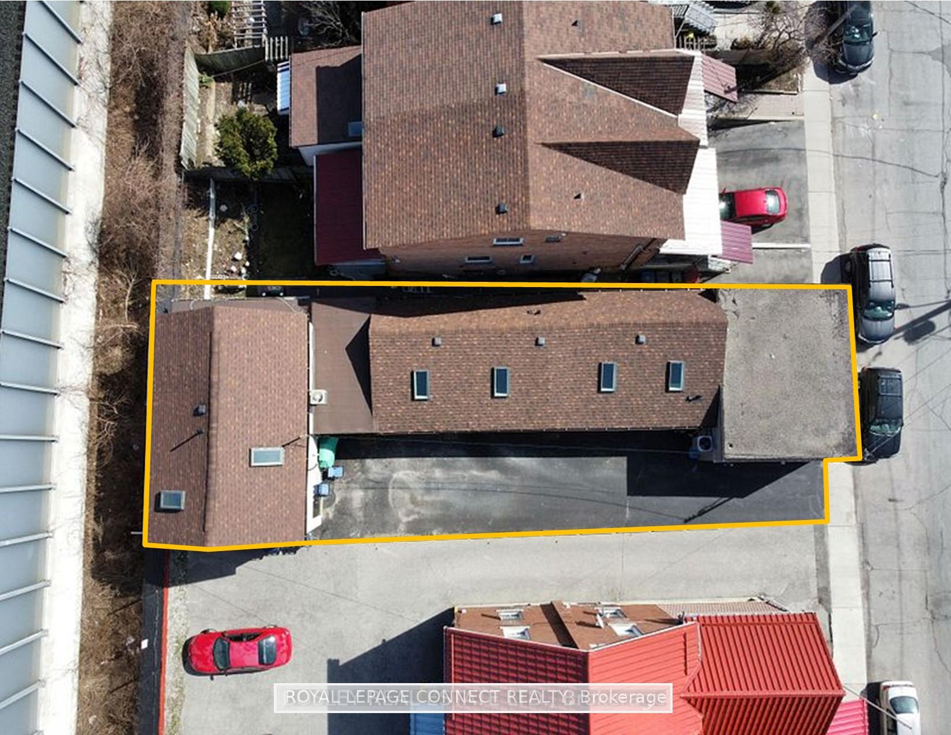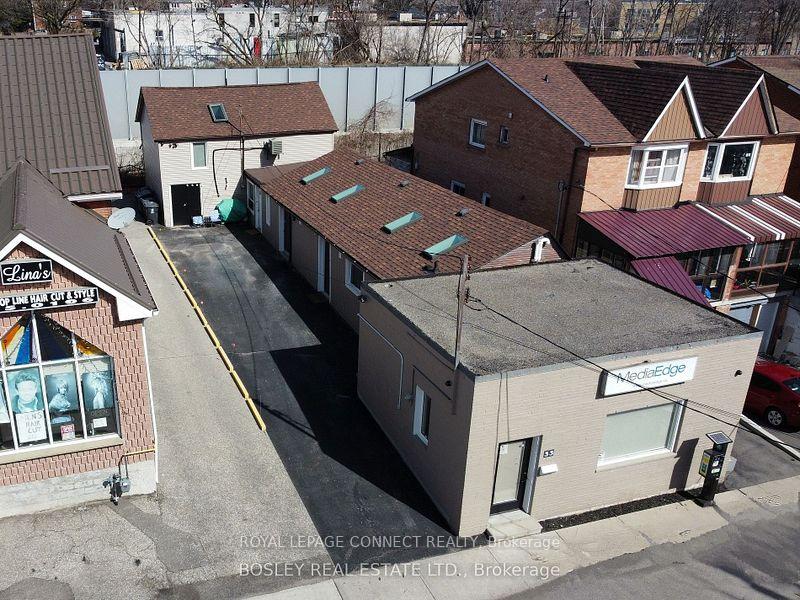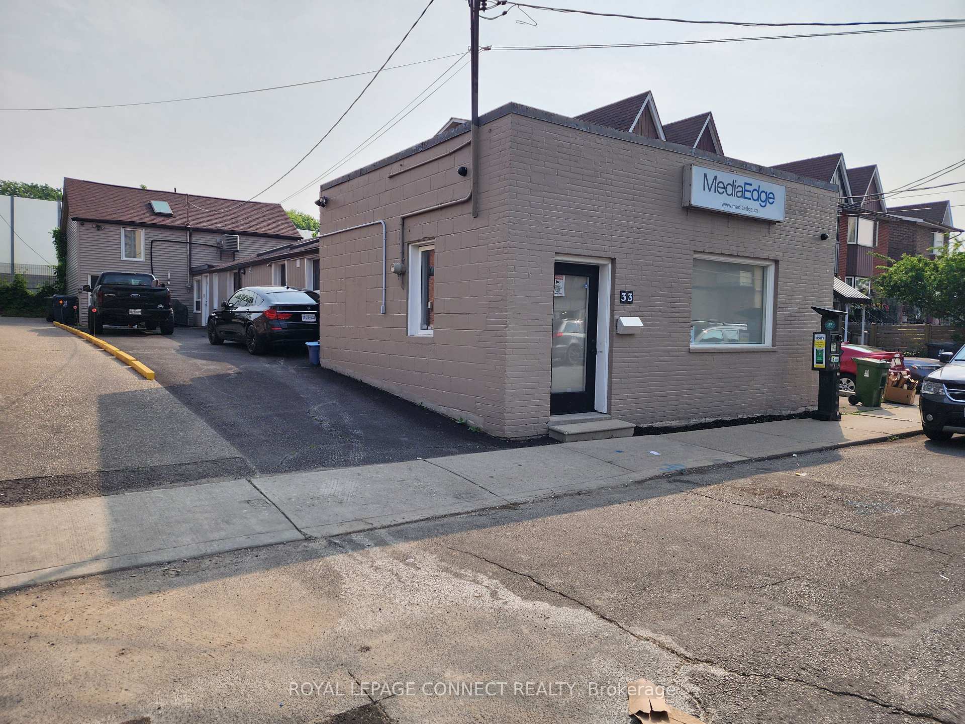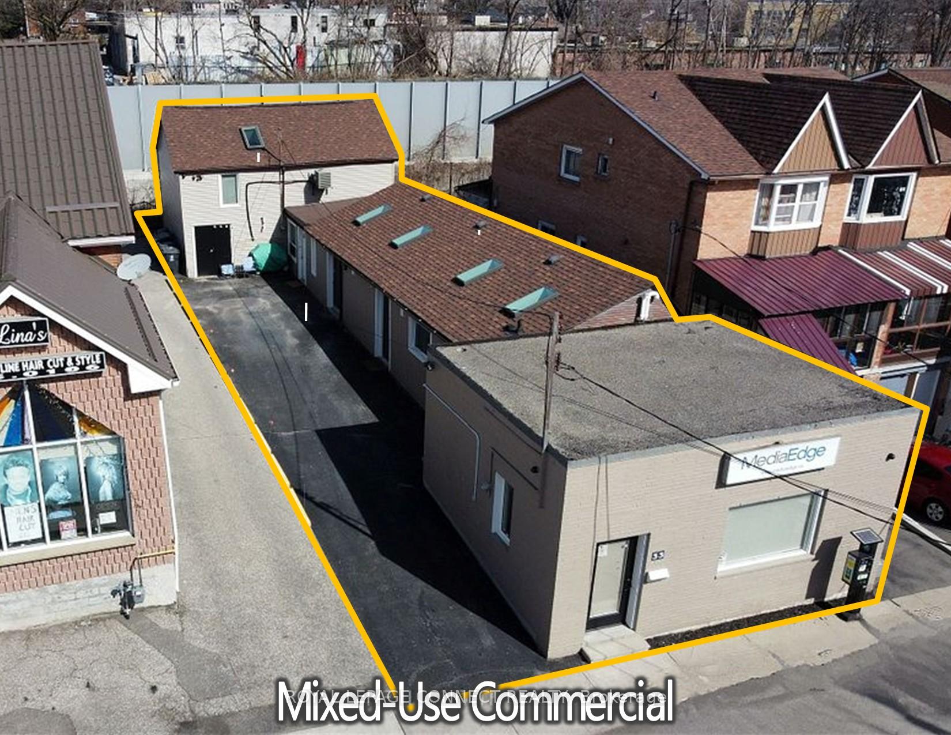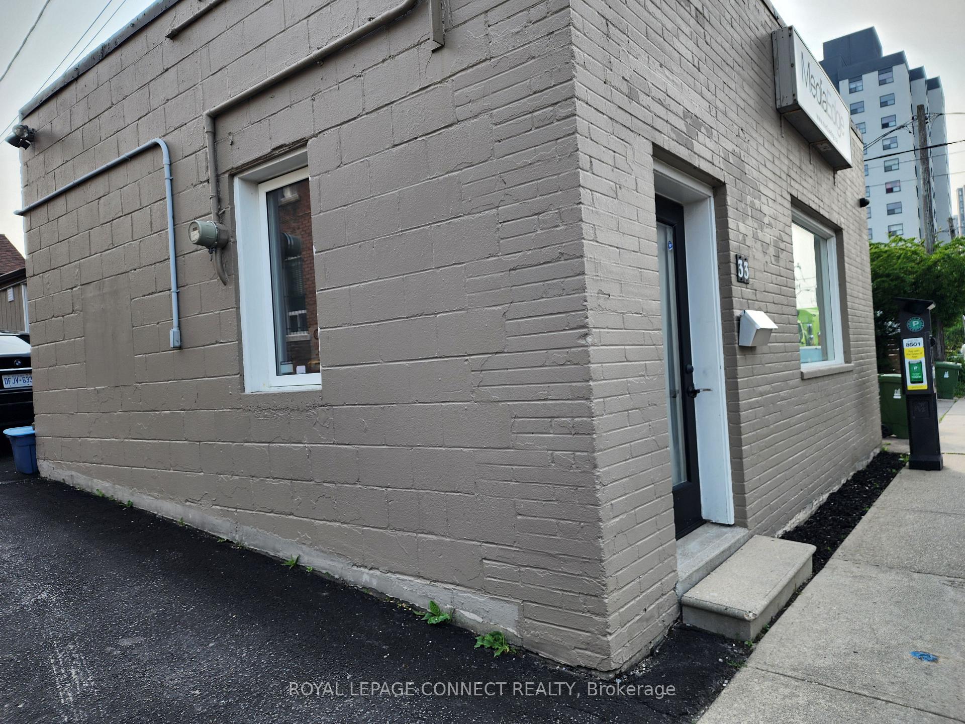$1,588,000
Available - For Sale
Listing ID: W12202964
33 South Station Stre , Toronto, M9N 2B2, Toronto
| Take Advantage Of This Mixed-Use Freestanding Property Featuring 4 Renovated Residential Apartments And A Retail Store Front. Property Fronts On A High Vehicular And Pedestian Traffic Strip And Surrounded By Highly Dense Residential Dwellings As Well As Newly Built And Pending Redevelopment Sites. Property Is Fully Tenanted - Retail Space Will Be Vacant Upon Possession. Potential To Generate Additional Retail Space Income. Property Is In Close Proximity To Weston Go Station, HWY 401, Humber River Hospital, Shops, Cafes, And More. Marketing Brochure And Rent Roll Available Upon Request. |
| Price | $1,588,000 |
| Taxes: | $7986.02 |
| Tax Type: | Annual |
| Occupancy: | Owner+T |
| Address: | 33 South Station Stre , Toronto, M9N 2B2, Toronto |
| Postal Code: | M9N 2B2 |
| Province/State: | Toronto |
| Legal Description: | Pt Lt 6 Plan 223 |
| Directions/Cross Streets: | Weston/ Lawrence |
| Washroom Type | No. of Pieces | Level |
| Washroom Type 1 | 0 | |
| Washroom Type 2 | 0 | |
| Washroom Type 3 | 0 | |
| Washroom Type 4 | 0 | |
| Washroom Type 5 | 0 | |
| Washroom Type 6 | 0 | |
| Washroom Type 7 | 0 | |
| Washroom Type 8 | 0 | |
| Washroom Type 9 | 0 | |
| Washroom Type 10 | 0 |
| Category: | Multi-Use |
| Building Percentage: | T |
| Total Area: | 3009.00 |
| Total Area Code: | Square Feet |
| Office/Appartment Area: | 2509 |
| Office/Appartment Area Code: | Sq Ft |
| Retail Area Code: | Sq Ft |
| Area Influences: | Major Highway Public Transit |
| Sprinklers: | No |
| Washrooms: | 4 |
| Heat Type: | Gas Forced Air Open |
| Central Air Conditioning: | Yes |
$
%
Years
This calculator is for demonstration purposes only. Always consult a professional
financial advisor before making personal financial decisions.
| Although the information displayed is believed to be accurate, no warranties or representations are made of any kind. |
| ROYAL LEPAGE CONNECT REALTY |
|
|

Rohit Rangwani
Sales Representative
Dir:
647-885-7849
Bus:
905-793-7797
Fax:
905-593-2619
| Book Showing | Email a Friend |
Jump To:
At a Glance:
| Type: | Com - Commercial Retail |
| Area: | Toronto |
| Municipality: | Toronto W04 |
| Neighbourhood: | Weston |
| Tax: | $7,986.02 |
| Baths: | 4 |
| Fireplace: | N |
Locatin Map:
Payment Calculator:



