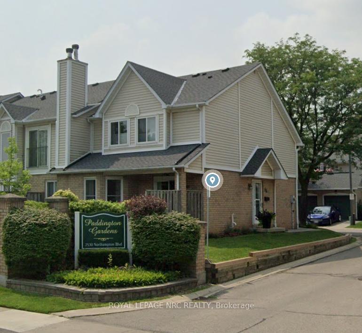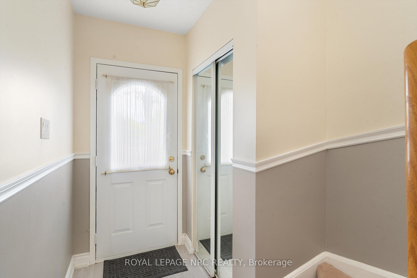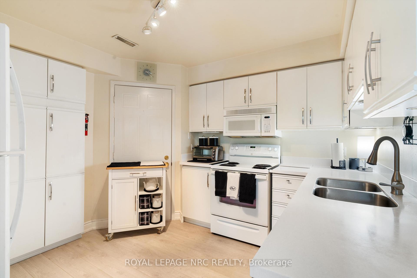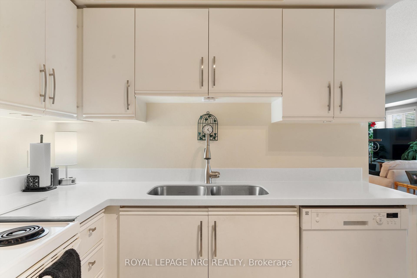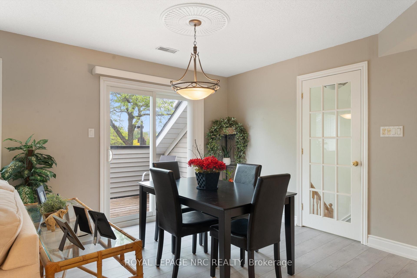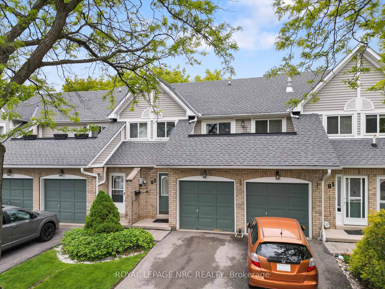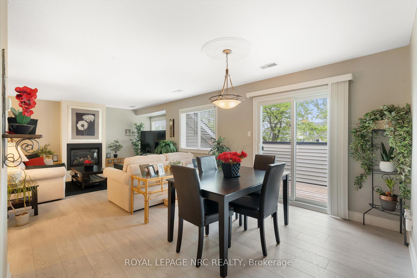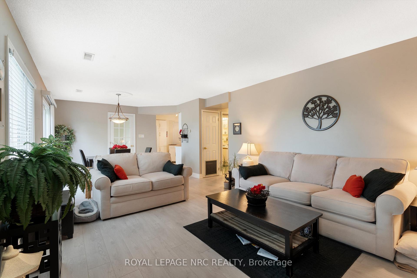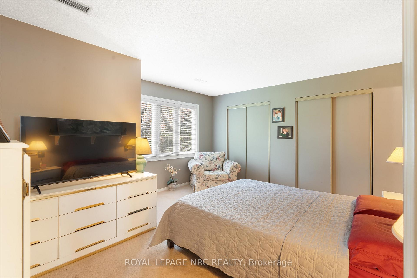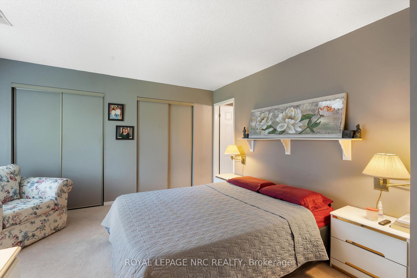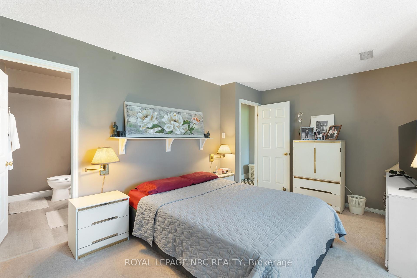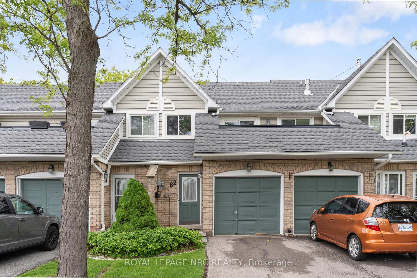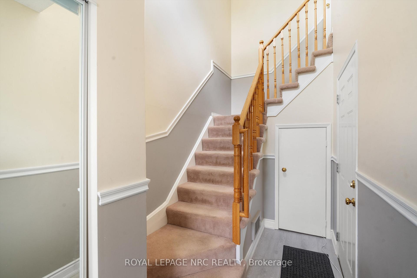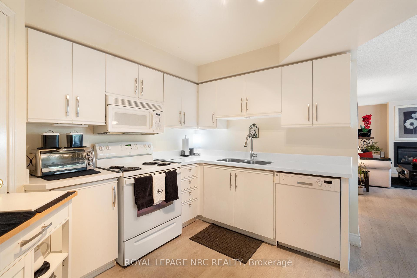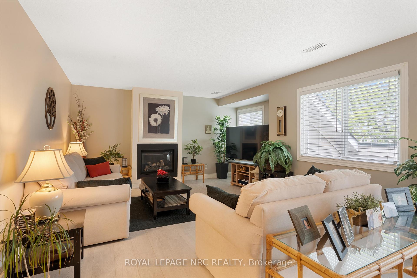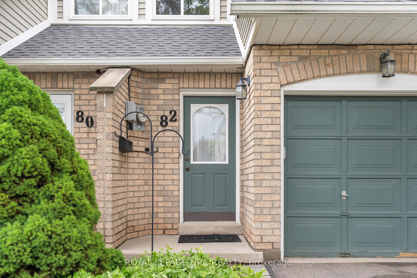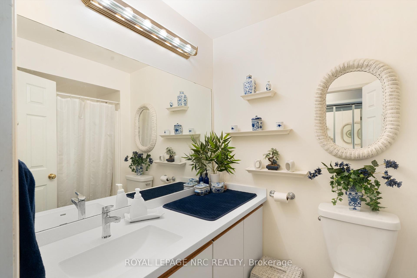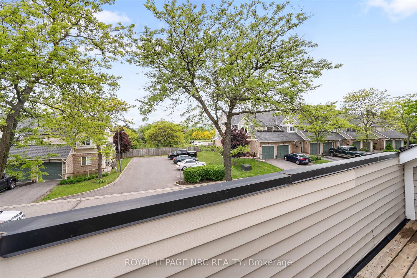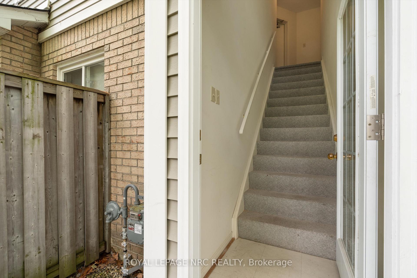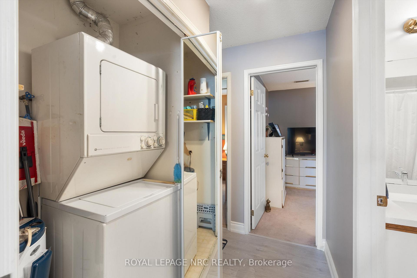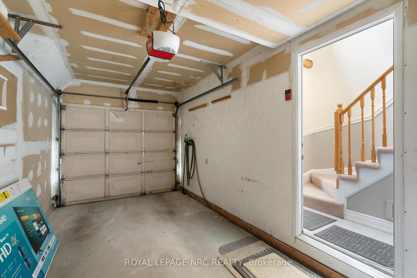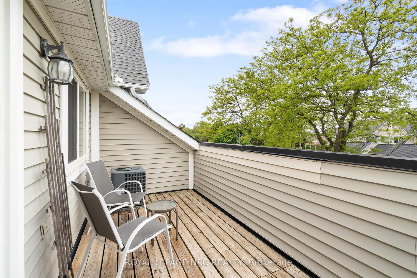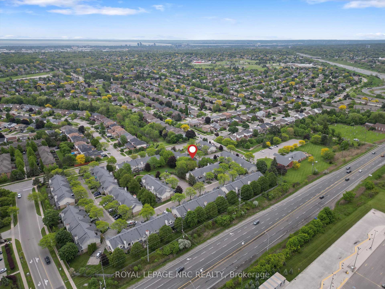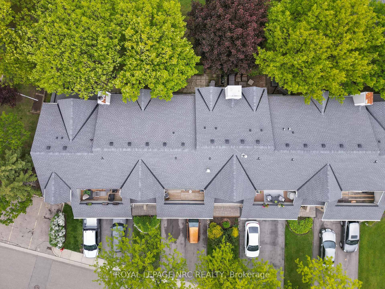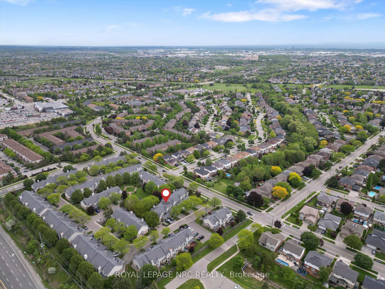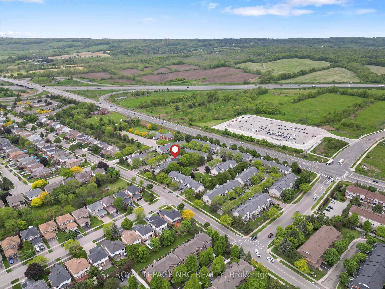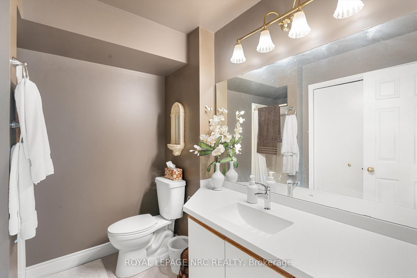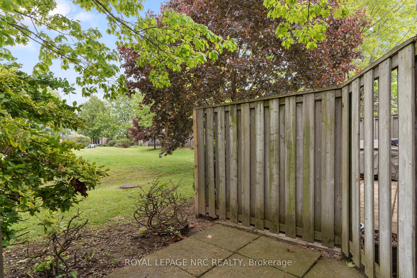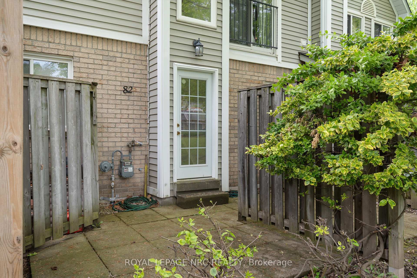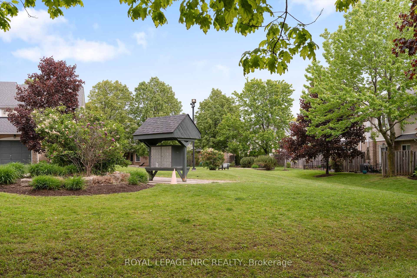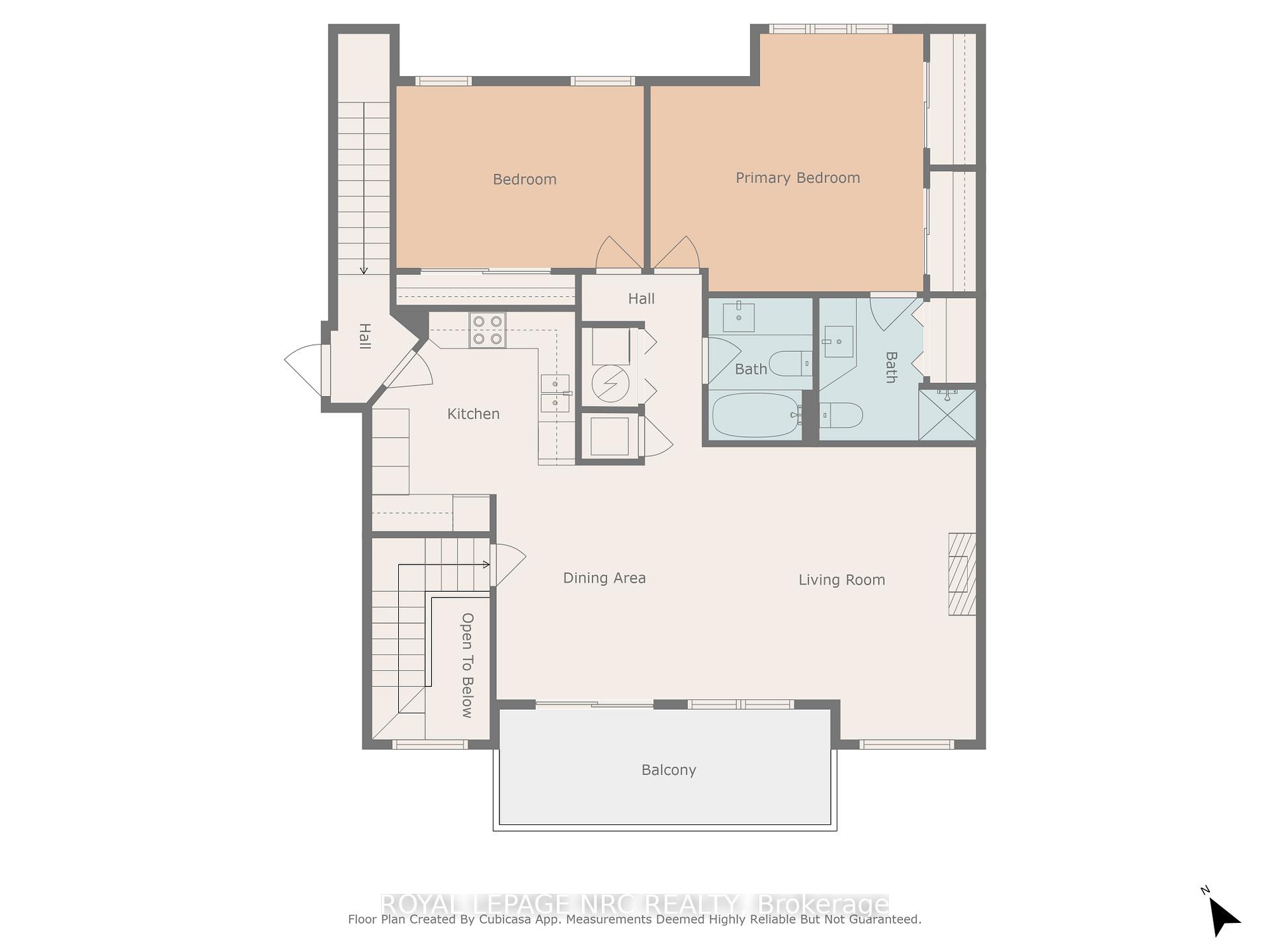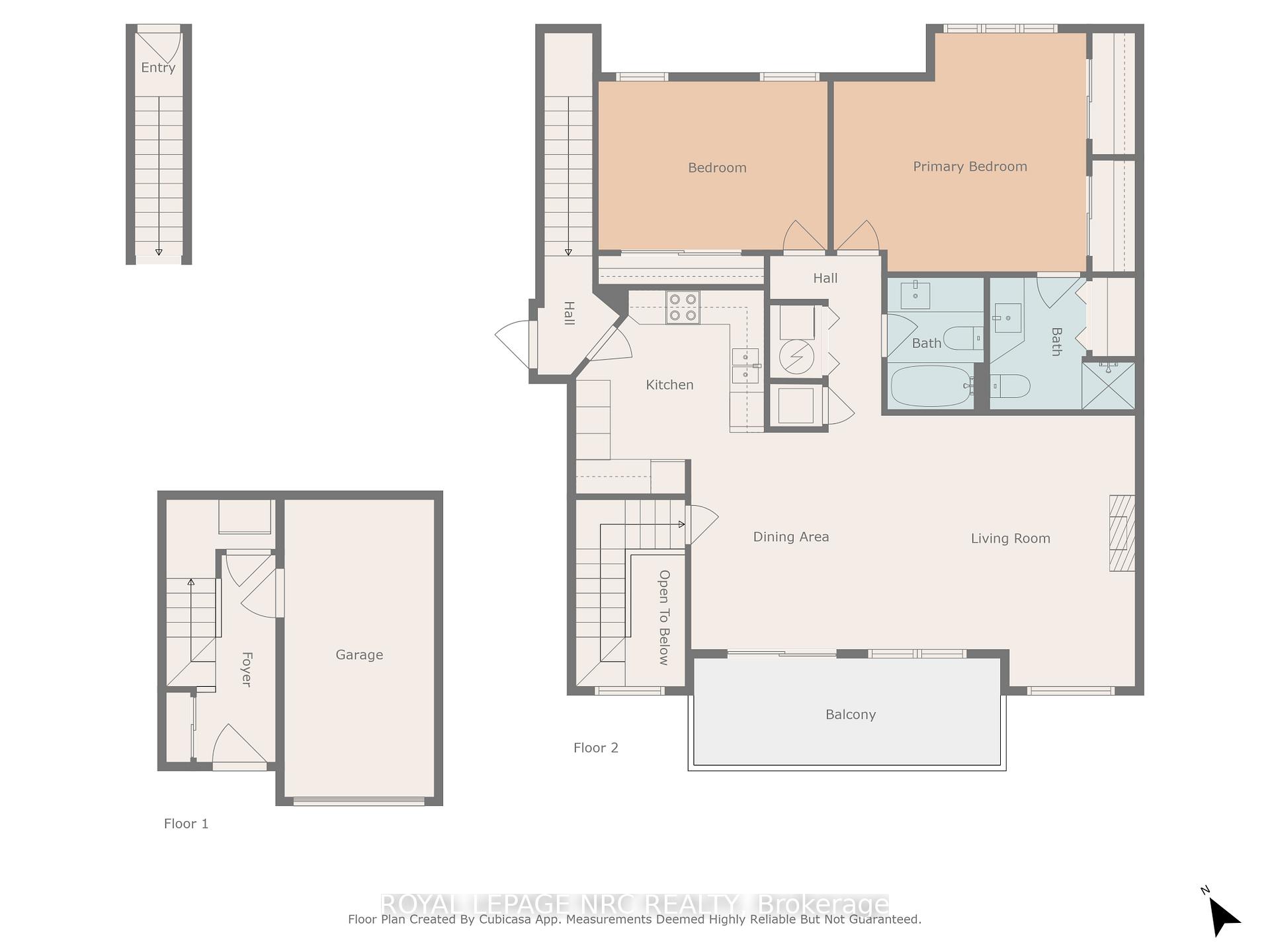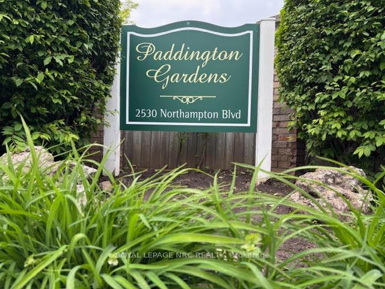$649,900
Available - For Sale
Listing ID: W12186173
2530 Northampton Boul , Burlington, L7M 4B4, Halton
| Welcome home to Paddington Gardens! This bright and inviting upper-level stacked townhome in Burlington's desirable Headon Forest neighbourhood offers the perfect blend of comfort and convenience! Step inside to the spacious foyer with convenient access to the garage, setting the tone for this lovely home! The roomy and bright living features a cozy gas fireplace, perfect for relaxing evenings. The well-appointed kitchen is a chef's delight, offering lots of cupboard and counter space, sleek Corian countertops, and a large pantry. This fantastic property boasts 2 generous bedrooms and 2 bathrooms, including a primary ensuite bathroom with a shower! Step outside to enjoy your morning coffee or evening sunsets on the ample 130 sq ft balcony, or utilize the private back entrance and patio area for outdoor enjoyment! You'll appreciate the added convenience of in-suite laundry, and you'll also love having two driveway parking spaces in addition to the garage, a rare and highly sought-after feature for Paddington Gardens! Central air ensures to keep you cool during the hot summer days! Nestled in a prime location, you're just minutes away from an array of restaurants, shopping, and all the amenities this beautiful city has to offer! This is an exceptional opportunity to live in a highly sought-after community. Don't miss out, schedule your showing today! |
| Price | $649,900 |
| Taxes: | $2982.78 |
| Assessment Year: | 2024 |
| Occupancy: | Owner |
| Address: | 2530 Northampton Boul , Burlington, L7M 4B4, Halton |
| Postal Code: | L7M 4B4 |
| Province/State: | Halton |
| Directions/Cross Streets: | Dundas Street/Headon Forest Drive |
| Level/Floor | Room | Length(ft) | Width(ft) | Descriptions | |
| Room 1 | Main | Foyer | 11.97 | 3.97 | |
| Room 2 | Upper | Dining Ro | 11.58 | 12.79 | |
| Room 3 | Upper | Living Ro | 14.07 | 12.79 | |
| Room 4 | Upper | Kitchen | 11.58 | 11.09 | |
| Room 5 | Upper | Primary B | 14.07 | 10.5 | |
| Room 6 | Upper | Bathroom | 7.97 | 7.97 | 3 Pc Ensuite |
| Room 7 | Upper | Bathroom | 7.97 | 5.48 | 4 Pc Bath |
| Room 8 | Upper | Bedroom | 12.76 | 9.25 |
| Washroom Type | No. of Pieces | Level |
| Washroom Type 1 | 3 | Upper |
| Washroom Type 2 | 4 | Upper |
| Washroom Type 3 | 0 | |
| Washroom Type 4 | 0 | |
| Washroom Type 5 | 0 |
| Total Area: | 0.00 |
| Approximatly Age: | 31-50 |
| Washrooms: | 2 |
| Heat Type: | Forced Air |
| Central Air Conditioning: | Central Air |
| Elevator Lift: | False |
$
%
Years
This calculator is for demonstration purposes only. Always consult a professional
financial advisor before making personal financial decisions.
| Although the information displayed is believed to be accurate, no warranties or representations are made of any kind. |
| ROYAL LEPAGE NRC REALTY |
|
|

Rohit Rangwani
Sales Representative
Dir:
647-885-7849
Bus:
905-793-7797
Fax:
905-593-2619
| Book Showing | Email a Friend |
Jump To:
At a Glance:
| Type: | Com - Condo Townhouse |
| Area: | Halton |
| Municipality: | Burlington |
| Neighbourhood: | Headon |
| Style: | Stacked Townhous |
| Approximate Age: | 31-50 |
| Tax: | $2,982.78 |
| Maintenance Fee: | $479.18 |
| Beds: | 2 |
| Baths: | 2 |
| Fireplace: | Y |
Locatin Map:
Payment Calculator:

