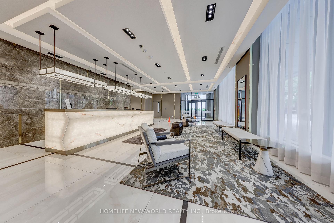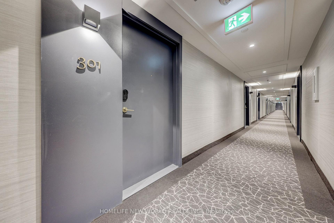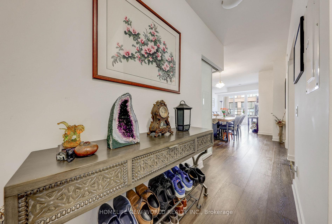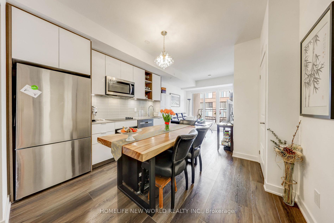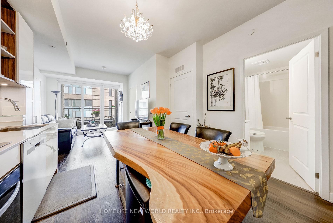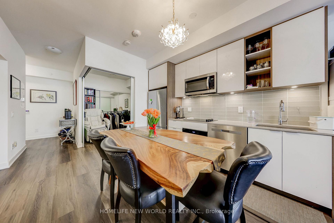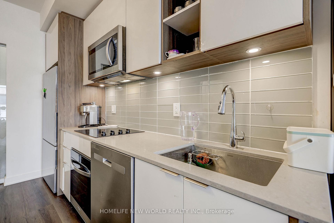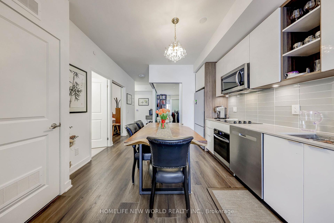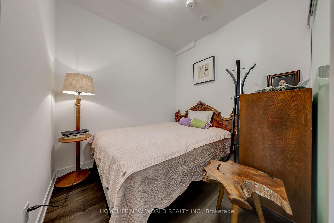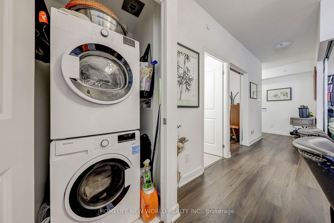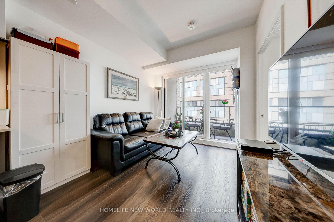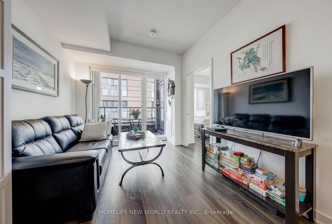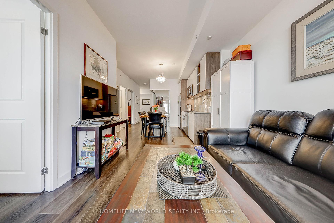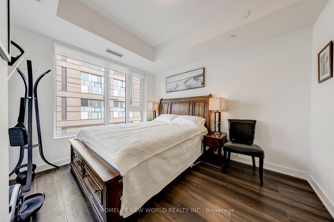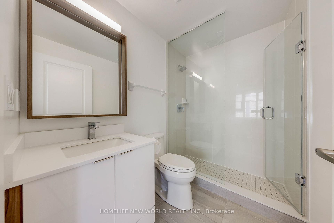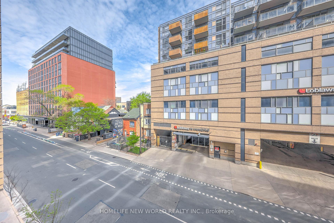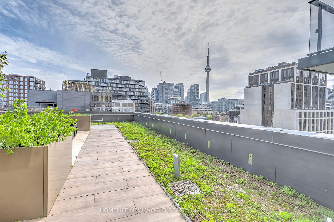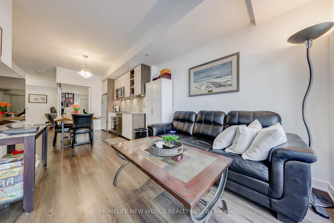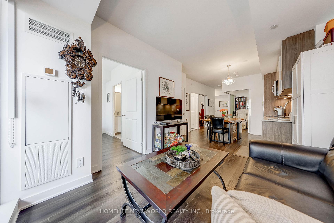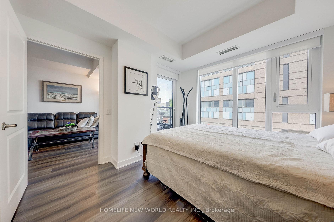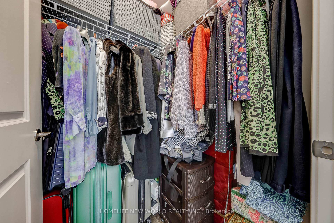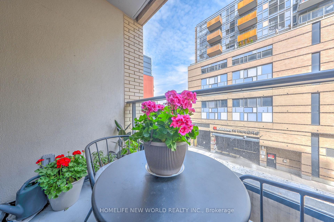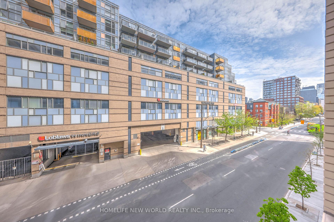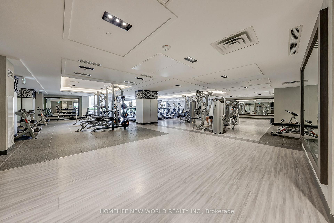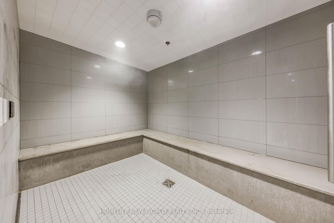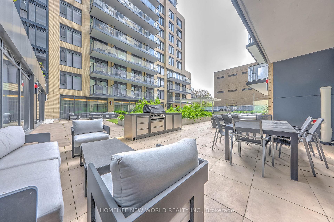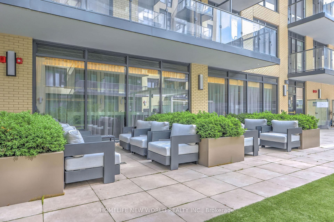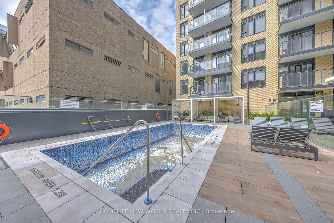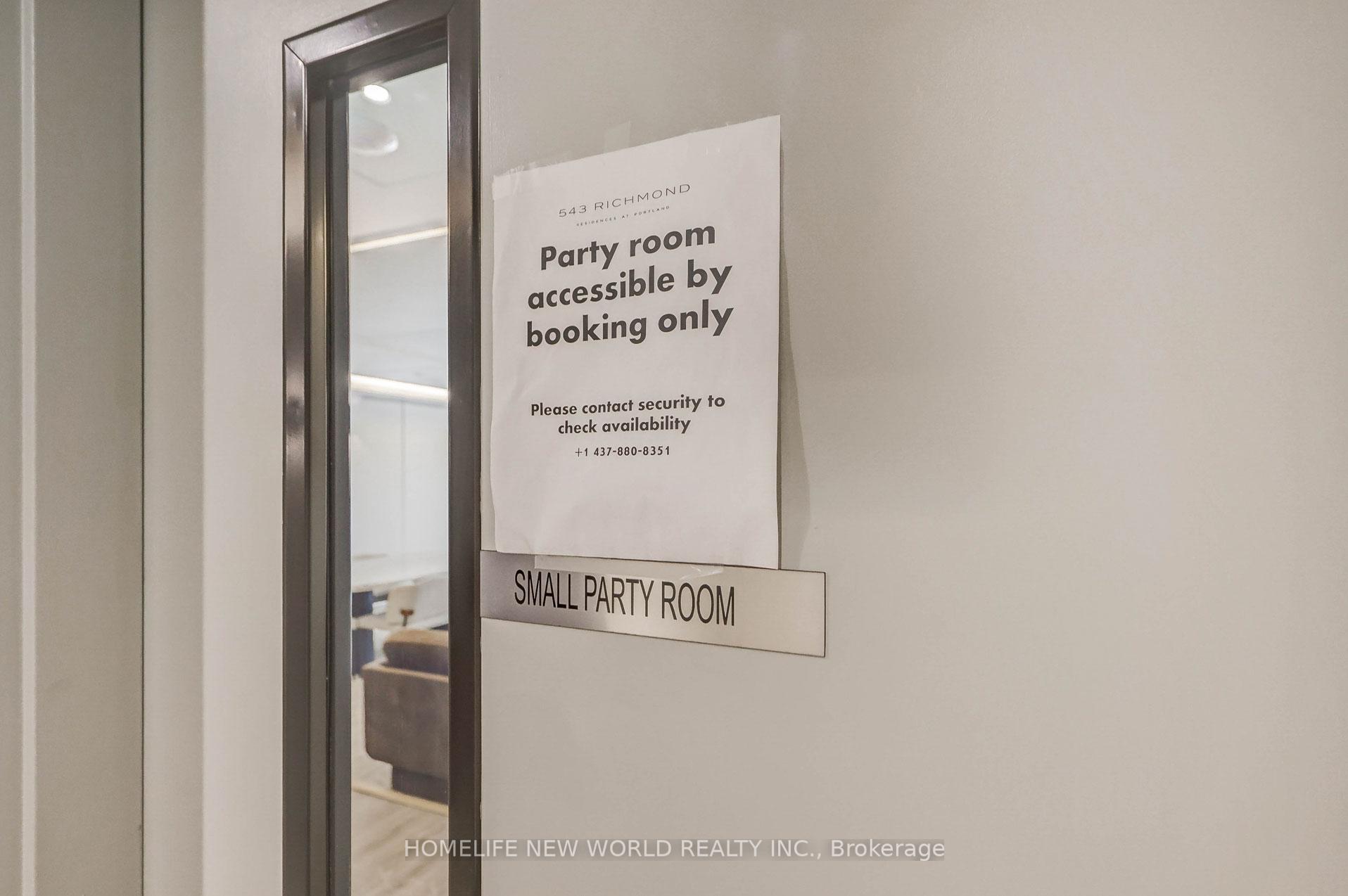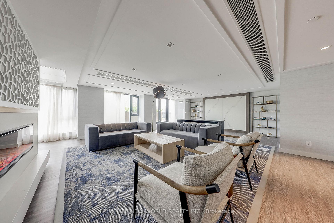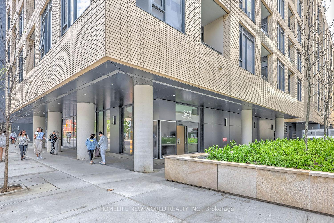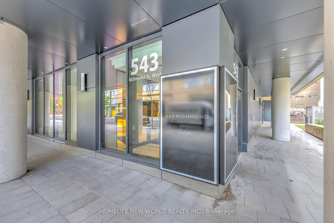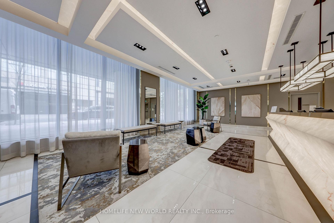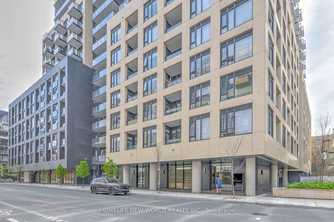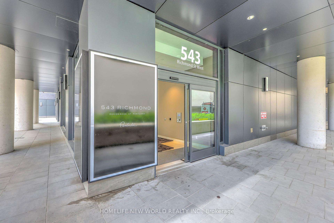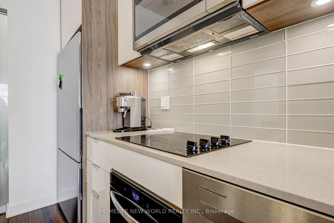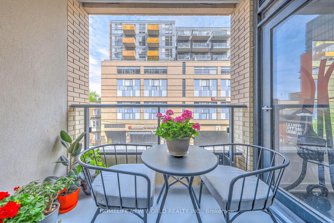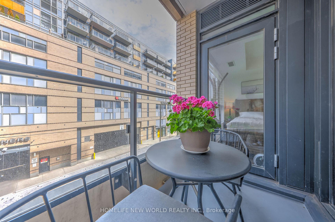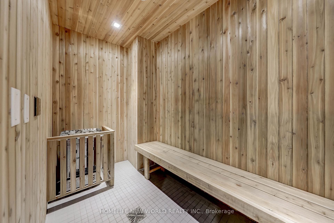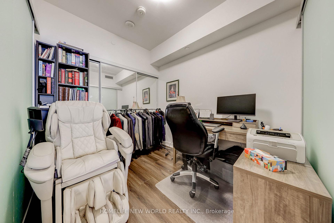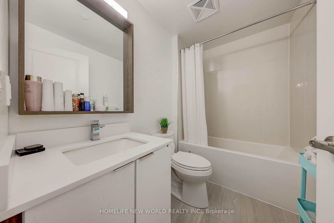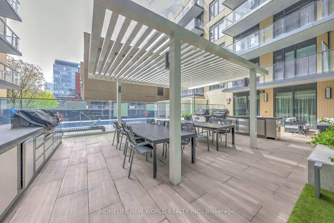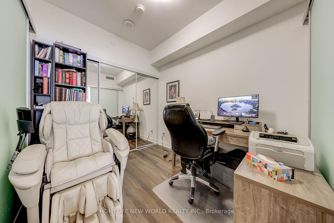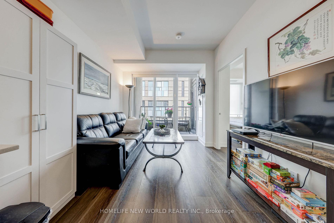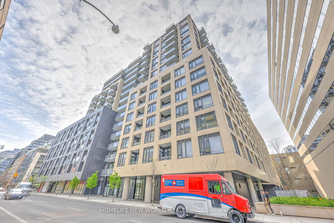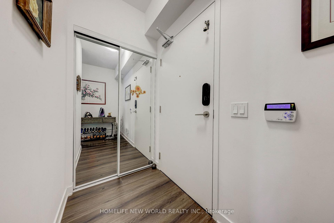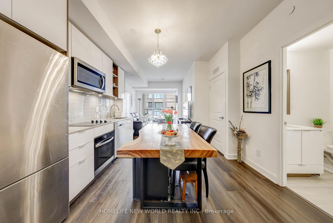$1,038,000
Available - For Sale
Listing ID: C12149640
543 Richmond Stre West , Toronto, M5V 0W9, Toronto
| Another signature new condo by Pemberton, a developer with a solid reputation for excellence. This exceptional, luxurious residence is located in the heart of Toronto's Fashion District. Featuring a highly functional layout, this large two separate bedrooms plus den unit offers 815 sq. ft. of interior space, plus a balcony.The contemporary-style kitchen combines elegance and efficiency with premium stainless steel appliances, quartz countertops, and a glass tile backsplash. Elevated living is evident throughout the suite, with smooth-finished ceilings, stylish 5" wide laminate flooring in the living room, dining room, kitchen, den, foyer, and bedrooms, and two spa-inspired full bathrooms.All the necessities of urban life are just steps away! Steps from the Entertainment District, yet one step removed from the bustle of King and Queen Street. |
| Price | $1,038,000 |
| Taxes: | $0.00 |
| Occupancy: | Owner |
| Address: | 543 Richmond Stre West , Toronto, M5V 0W9, Toronto |
| Postal Code: | M5V 0W9 |
| Province/State: | Toronto |
| Directions/Cross Streets: | Richmond & Portland |
| Level/Floor | Room | Length(ft) | Width(ft) | Descriptions | |
| Room 1 | Flat | Living Ro | 10.66 | 9.41 | Laminate, Open Concept, W/O To Balcony |
| Room 2 | Flat | Dining Ro | 11.25 | 10.99 | Laminate, Open Concept, Combined w/Kitchen |
| Room 3 | Flat | Kitchen | 11.25 | 10.99 | Laminate, Stainless Steel Appl, Combined w/Dining |
| Room 4 | Flat | Primary B | 10.99 | 9.32 | 3 Pc Ensuite, Closet, Window |
| Room 5 | Flat | Bedroom 2 | 8.99 | 8 | 3 Pc Ensuite, Closet, Sliding Doors |
| Room 6 | Flat | Den | 8.56 | 7.9 | Laminate, Sliding Doors |
| Room 7 |
| Washroom Type | No. of Pieces | Level |
| Washroom Type 1 | 4 | Flat |
| Washroom Type 2 | 3 | Flat |
| Washroom Type 3 | 0 | |
| Washroom Type 4 | 0 | |
| Washroom Type 5 | 0 | |
| Washroom Type 6 | 4 | Flat |
| Washroom Type 7 | 3 | Flat |
| Washroom Type 8 | 0 | |
| Washroom Type 9 | 0 | |
| Washroom Type 10 | 0 |
| Total Area: | 0.00 |
| Approximatly Age: | New |
| Sprinklers: | Othe |
| Washrooms: | 2 |
| Heat Type: | Forced Air |
| Central Air Conditioning: | Central Air |
$
%
Years
This calculator is for demonstration purposes only. Always consult a professional
financial advisor before making personal financial decisions.
| Although the information displayed is believed to be accurate, no warranties or representations are made of any kind. |
| HOMELIFE NEW WORLD REALTY INC. |
|
|

Rohit Rangwani
Sales Representative
Dir:
647-885-7849
Bus:
905-793-7797
Fax:
905-593-2619
| Virtual Tour | Book Showing | Email a Friend |
Jump To:
At a Glance:
| Type: | Com - Condo Apartment |
| Area: | Toronto |
| Municipality: | Toronto C01 |
| Neighbourhood: | Waterfront Communities C1 |
| Style: | Apartment |
| Approximate Age: | New |
| Maintenance Fee: | $633.55 |
| Beds: | 2+1 |
| Baths: | 2 |
| Fireplace: | N |
Locatin Map:
Payment Calculator:

