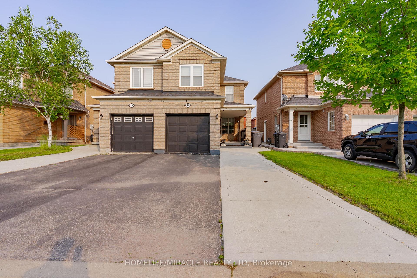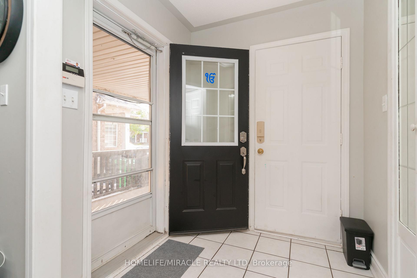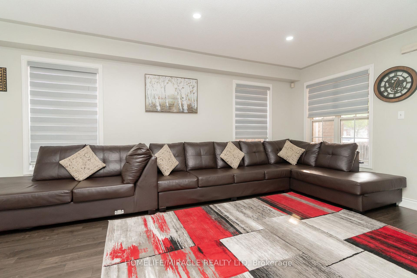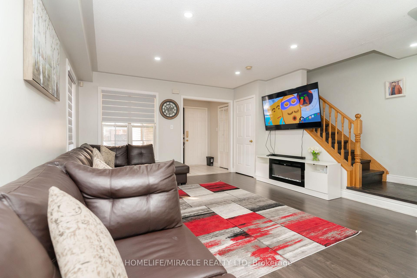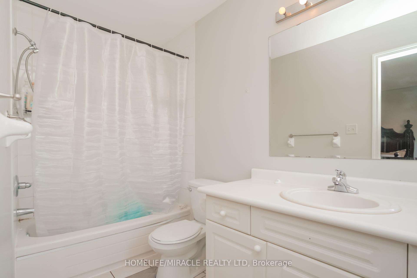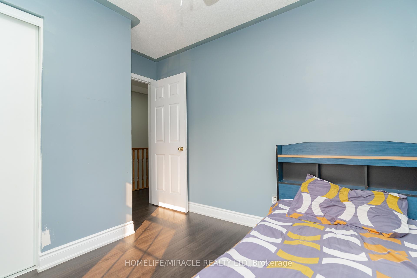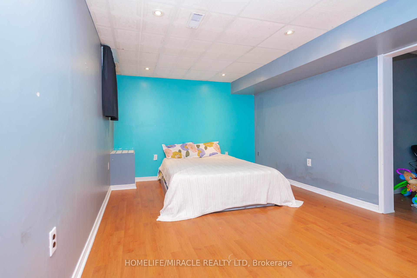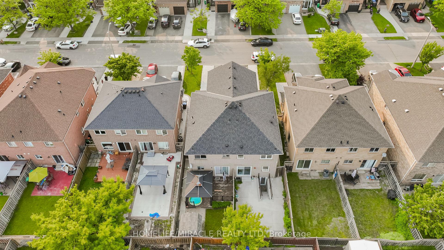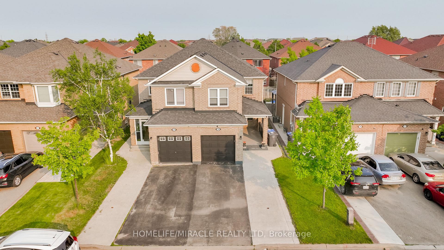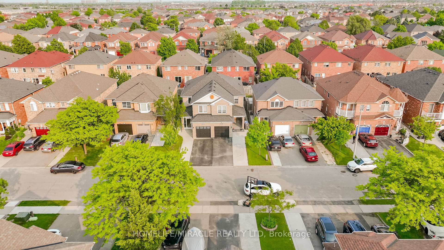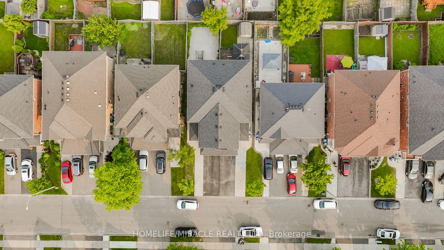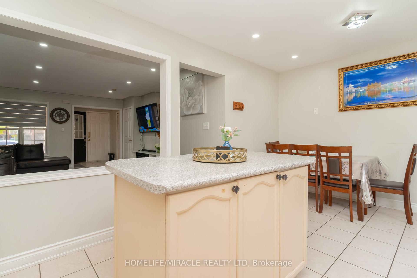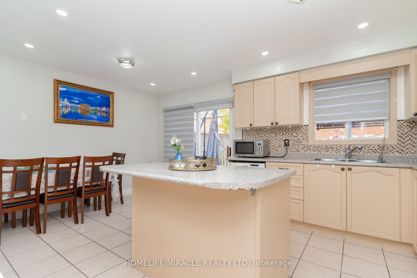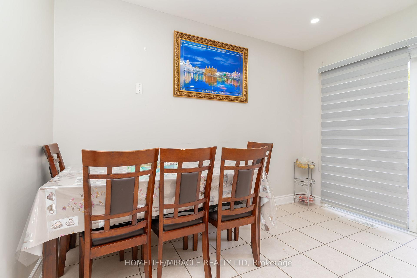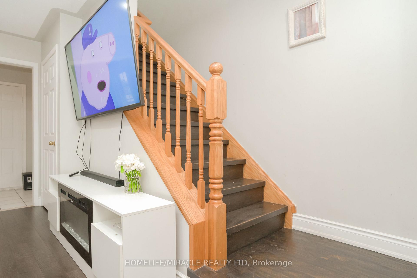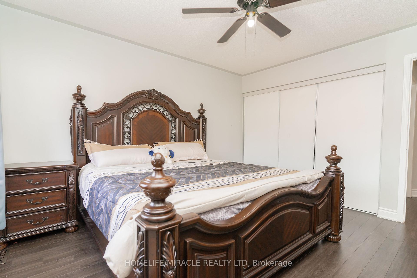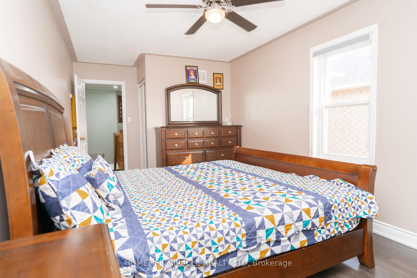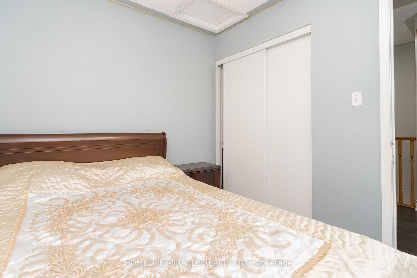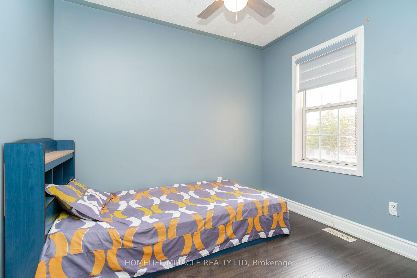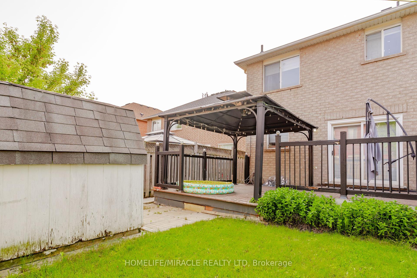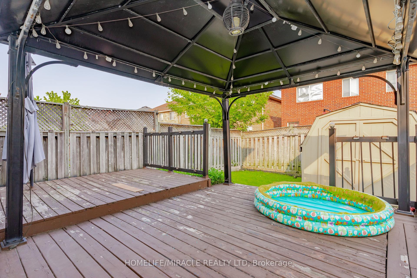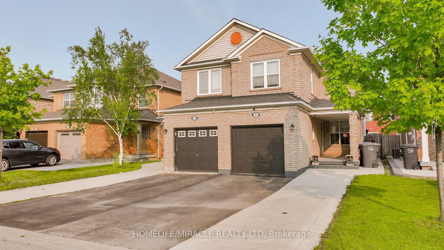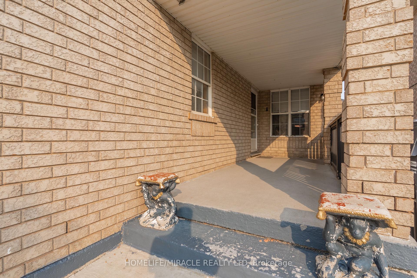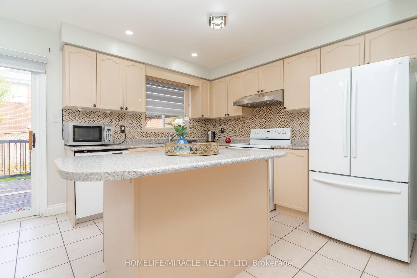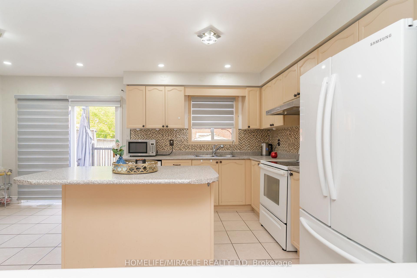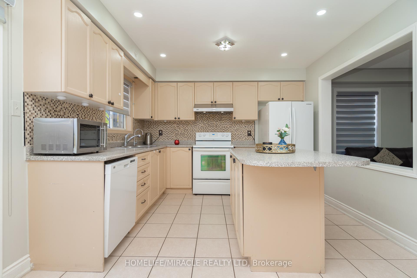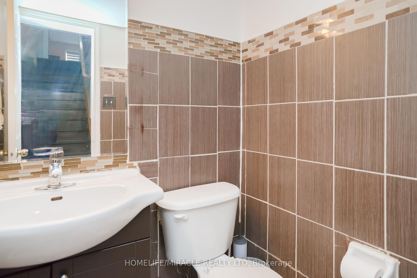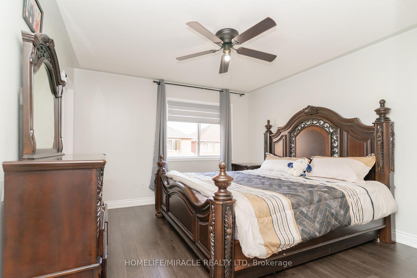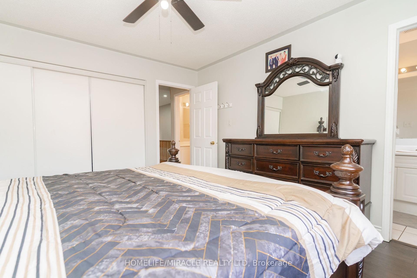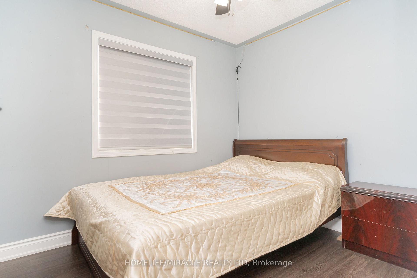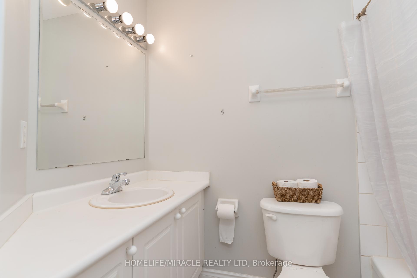Sold
Listing ID: W12195606
21 Secord Cres , Brampton, L6X 4Z3, Peel
| Welcome to a beautifully maintained Semi-detached home located in a quiet, family-friendly neighborhood in the city of Brampton. This spacious property features 4 bedrooms, 3 bathrooms, and a finished basement with one bedroom. Carpet Free, Laminate floor on main and second floor. Centre Island W/Breakfast Bar In Kitchen. Fenced In Backyard With Garden Shed And Deck. Close to top-rated schools, parks, shopping, public transit, and major highways. A must-see! |
| Listed Price | $879,000 |
| Taxes: | $4922.64 |
| Assessment Year: | 2024 |
| Occupancy: | Owner |
| Address: | 21 Secord Cres , Brampton, L6X 4Z3, Peel |
| Directions/Cross Streets: | Bovaird and Chinguacousy Rd |
| Rooms: | 7 |
| Rooms +: | 1 |
| Bedrooms: | 4 |
| Bedrooms +: | 0 |
| Family Room: | F |
| Basement: | Finished |
| Level/Floor | Room | Length(ft) | Width(ft) | Descriptions | |
| Room 1 | Main | Great Roo | 13.81 | 18.2 | Window, Overlooks Frontyard |
| Room 2 | Main | Breakfast | 8.3 | 10.99 | Tile Floor, W/O To Deck |
| Room 3 | Main | Kitchen | 8.99 | 10.99 | Tile Floor, Centre Island, Backsplash |
| Room 4 | Second | Primary B | 11.84 | 12.99 | Laminate, Closet, 3 Pc Ensuite |
| Room 5 | Second | Bedroom 2 | 8.2 | 9.61 | Laminate, Closet |
| Room 6 | Second | Bedroom 3 | 8.2 | 8.99 | Laminate, Closet |
| Room 7 | Second | Bedroom 4 | 10 | 15.81 | Laminate, Closet |
| Room 8 | Basement | Bedroom | Laminate |
| Washroom Type | No. of Pieces | Level |
| Washroom Type 1 | 2 | Main |
| Washroom Type 2 | 3 | Second |
| Washroom Type 3 | 3 | Second |
| Washroom Type 4 | 0 | |
| Washroom Type 5 | 0 | |
| Washroom Type 6 | 2 | Main |
| Washroom Type 7 | 3 | Second |
| Washroom Type 8 | 3 | Second |
| Washroom Type 9 | 0 | |
| Washroom Type 10 | 0 |
| Total Area: | 0.00 |
| Property Type: | Semi-Detached |
| Style: | 2-Storey |
| Exterior: | Brick |
| Garage Type: | Attached |
| (Parking/)Drive: | Available |
| Drive Parking Spaces: | 4 |
| Park #1 | |
| Parking Type: | Available |
| Park #2 | |
| Parking Type: | Available |
| Pool: | None |
| Approximatly Square Footage: | 1100-1500 |
| Property Features: | Park, Public Transit |
| CAC Included: | N |
| Water Included: | N |
| Cabel TV Included: | N |
| Common Elements Included: | N |
| Heat Included: | N |
| Parking Included: | N |
| Condo Tax Included: | N |
| Building Insurance Included: | N |
| Fireplace/Stove: | N |
| Heat Type: | Forced Air |
| Central Air Conditioning: | Central Air |
| Central Vac: | N |
| Laundry Level: | Syste |
| Ensuite Laundry: | F |
| Sewers: | Sewer |
| Although the information displayed is believed to be accurate, no warranties or representations are made of any kind. |
| HOMELIFE/MIRACLE REALTY LTD |
|
|

Rohit Rangwani
Sales Representative
Dir:
647-885-7849
Bus:
905-793-7797
Fax:
905-593-2619
| Virtual Tour | Email a Friend |
Jump To:
At a Glance:
| Type: | Freehold - Semi-Detached |
| Area: | Peel |
| Municipality: | Brampton |
| Neighbourhood: | Fletcher's Meadow |
| Style: | 2-Storey |
| Tax: | $4,922.64 |
| Beds: | 4 |
| Baths: | 3 |
| Fireplace: | N |
| Pool: | None |
Locatin Map:

