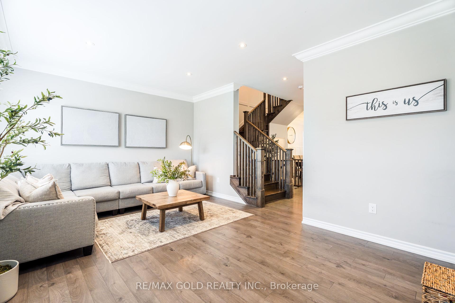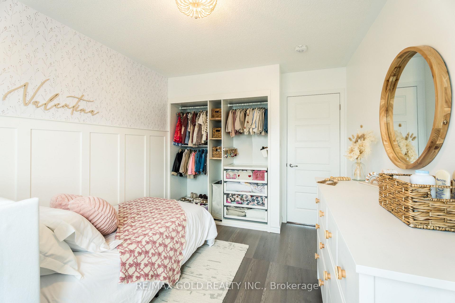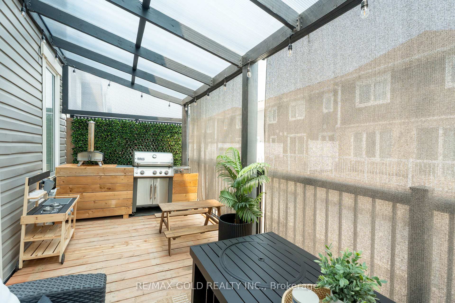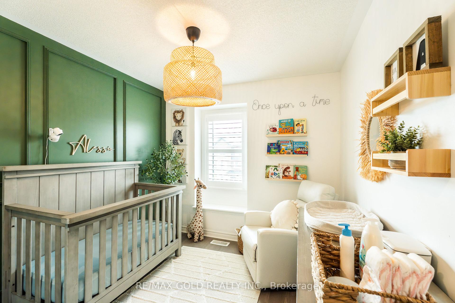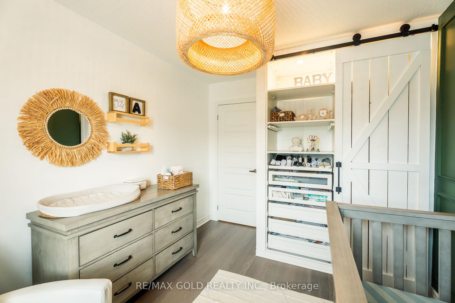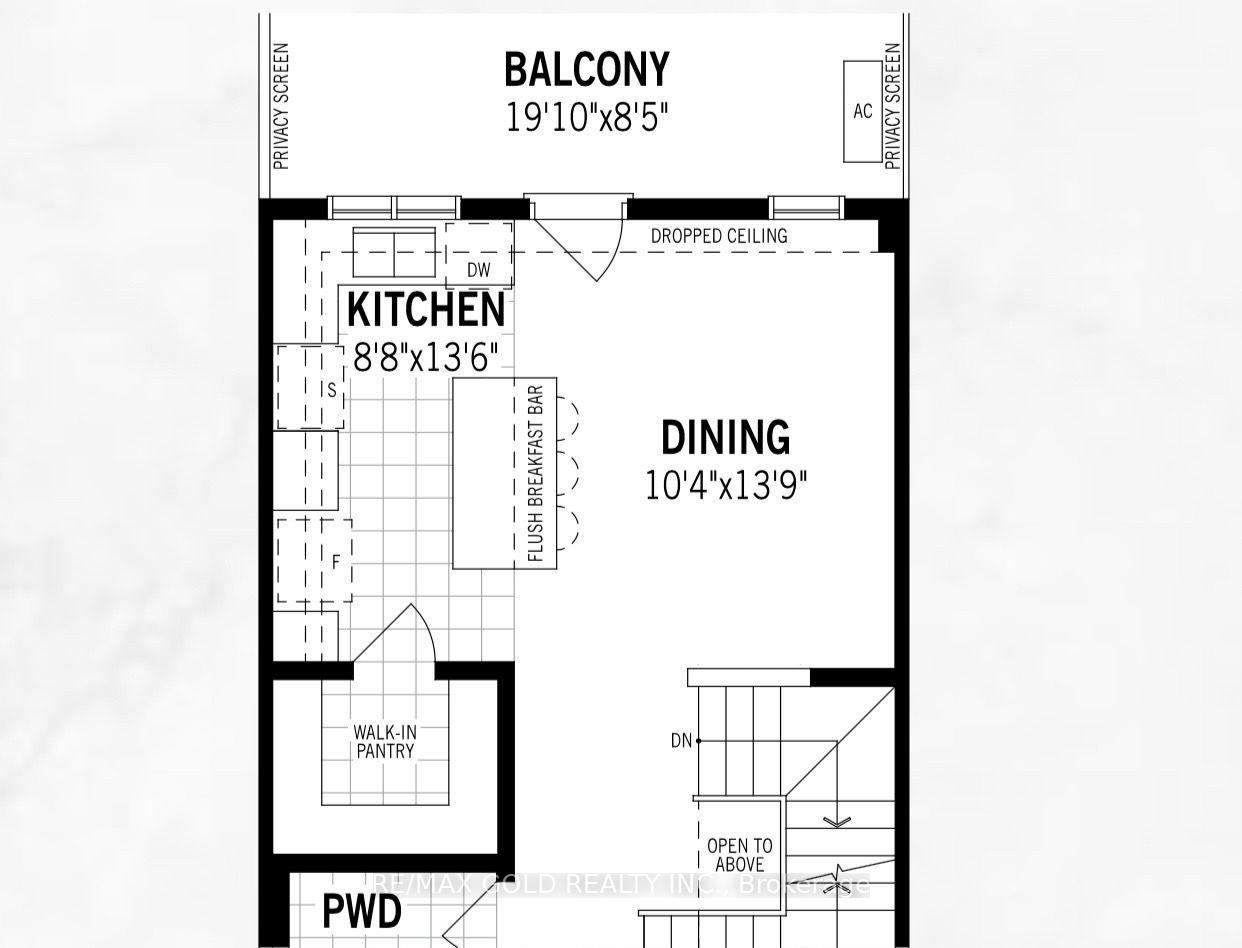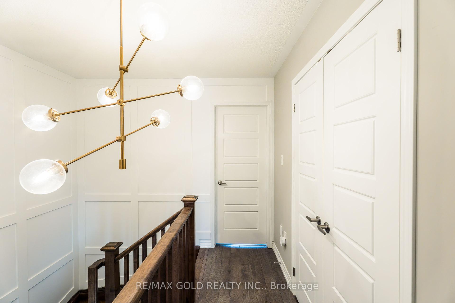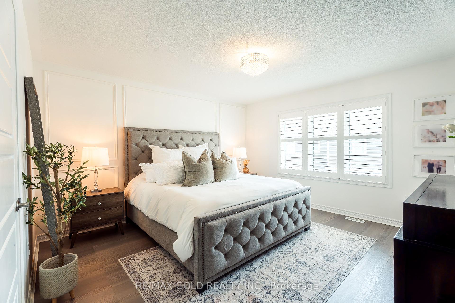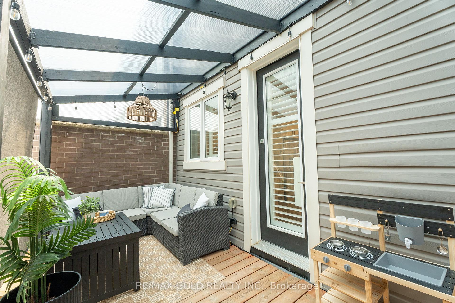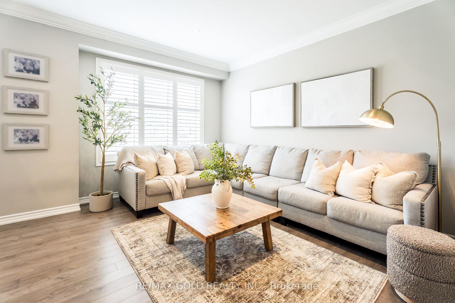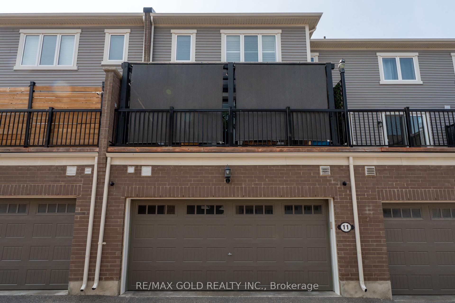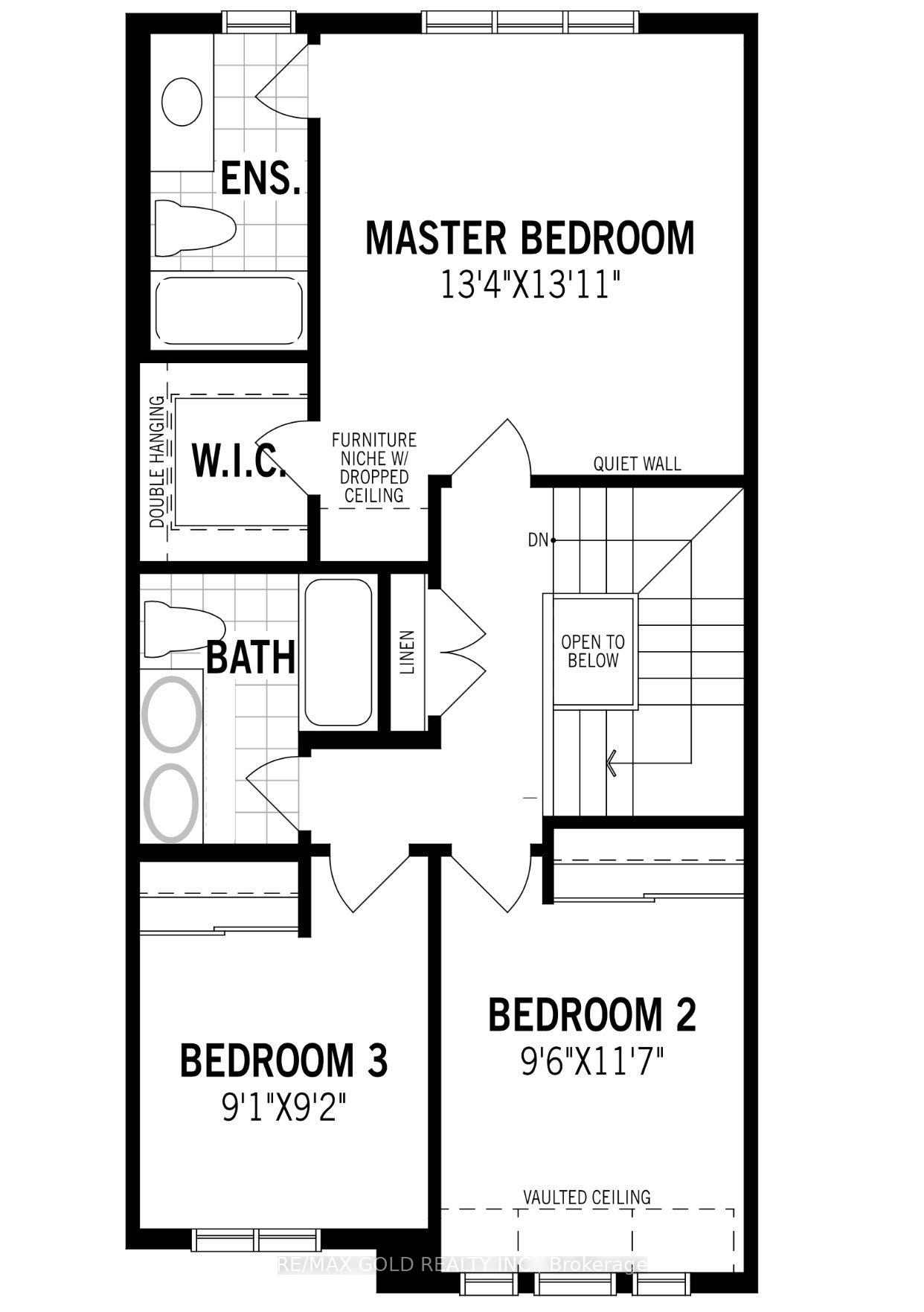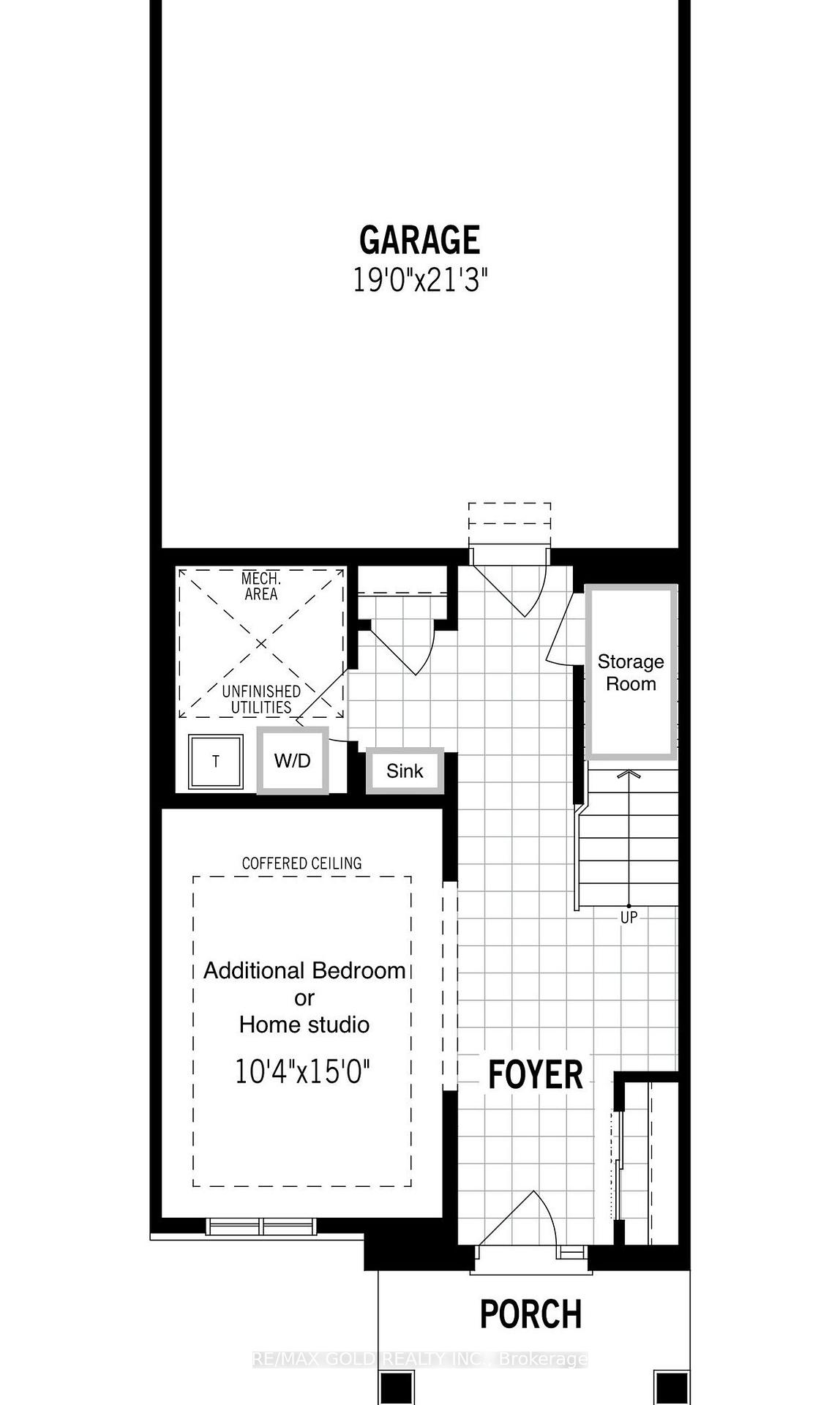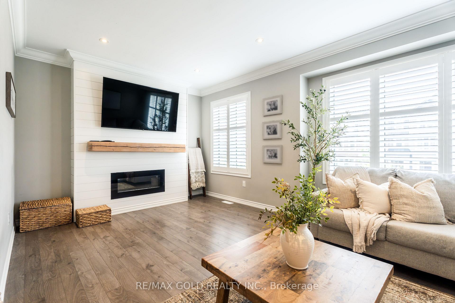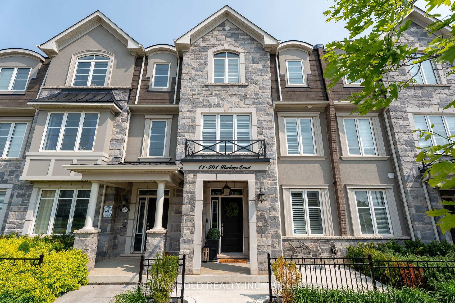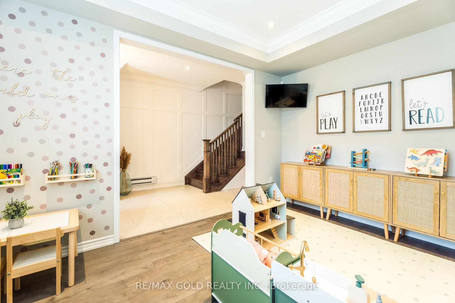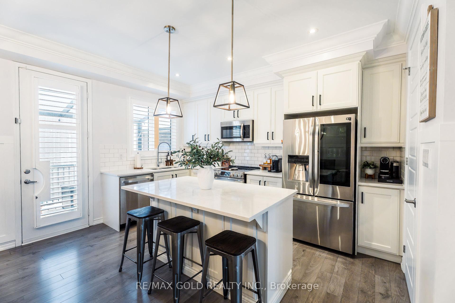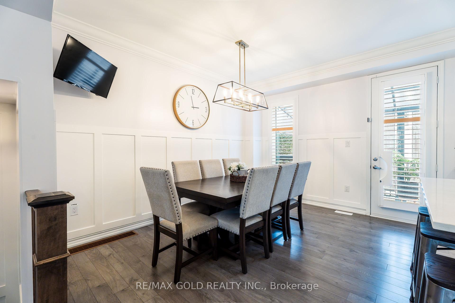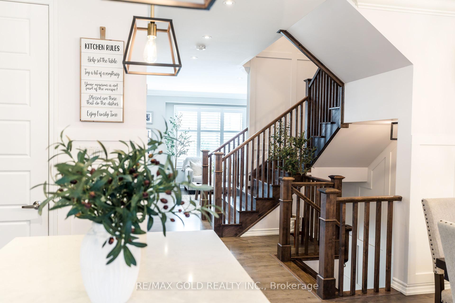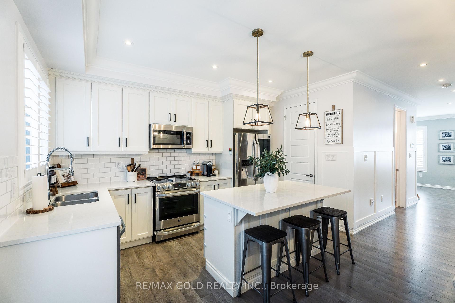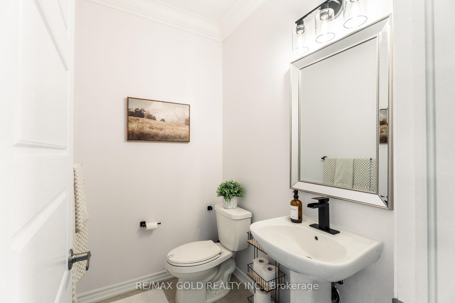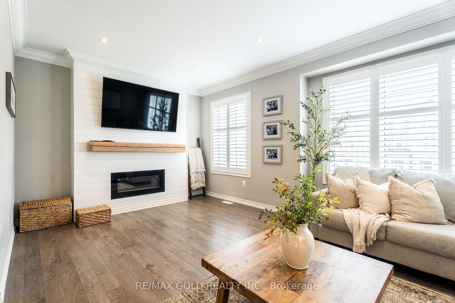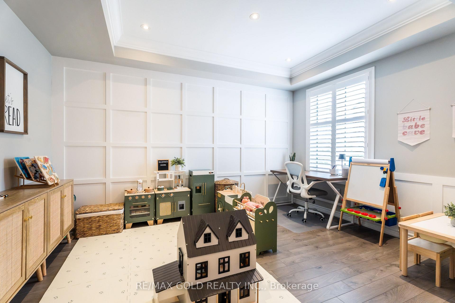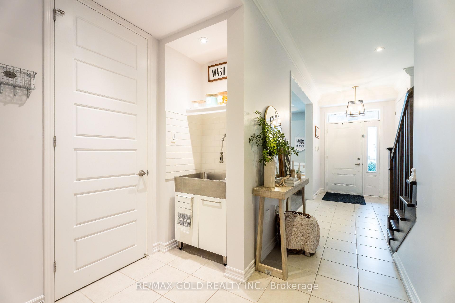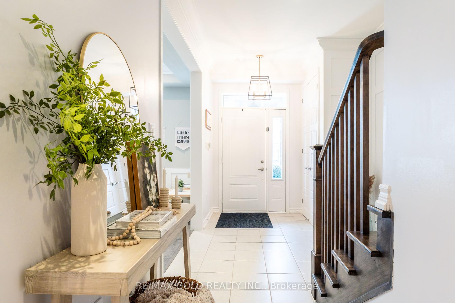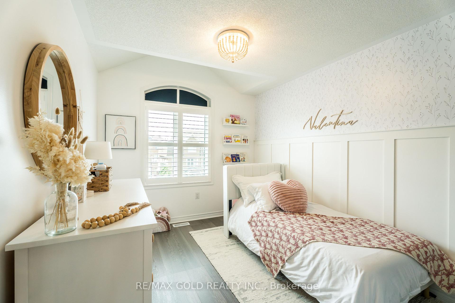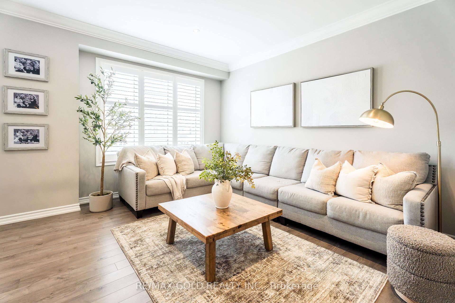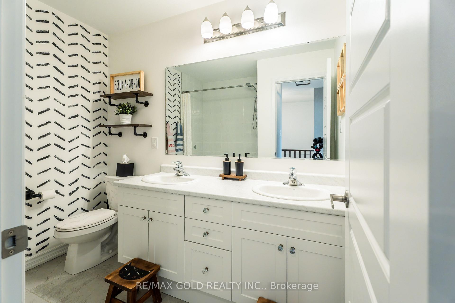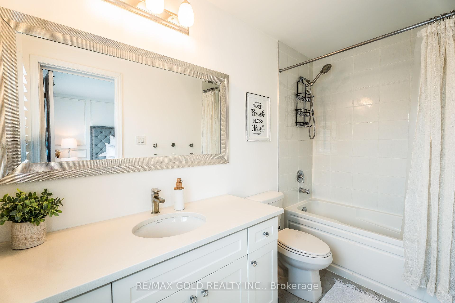$949,999
Available - For Sale
Listing ID: W12201150
501 Buckeye Cour , Milton, L9E 1P3, Halton
| Welcome To The Perfect Home, Tucked Away On A Quiet Cul-De-Sac! This Nearly 2,100 Sq. Ft. Freehold Townhome By Mattamy Homes Offers Rare Space, Style, And Function. Inside, You'll Find A Carpet-Free Layout, 9-Ft Ceilings, Custom Wainscoting, California Shutters, And An Upgraded Maple Staircase. The Open-Concept Main Floor Flows Into A Chef-Inspired Kitchen With Premium Finishes Throughout. The Spacious Primary Suite Features A Barn Door, Walk-In Closet, And Thoughtful Design. Recently Painted And Updated, The Home Includes Designer Lighting And Custom Woodwork Throughout. A Versatile Lower-Level Room Is Perfect For A Home Office, Gym, Or Playroom. When Its Time To Unwind, Step Out To A Private Deck Oasis Your Own Backyard Escape. With A Rare Double-Car Garage, Great Curb Appeal, And A Prime Milton Location Close To Schools And Parks, This Home Truly Stands Out. A Must-See That Checks All The Boxes! |
| Price | $949,999 |
| Taxes: | $3543.54 |
| Occupancy: | Owner |
| Address: | 501 Buckeye Cour , Milton, L9E 1P3, Halton |
| Postal Code: | L9E 1P3 |
| Province/State: | Halton |
| Directions/Cross Streets: | Louis St. Laurent Ave. & Hwy. 25 |
| Washroom Type | No. of Pieces | Level |
| Washroom Type 1 | 2 | Second |
| Washroom Type 2 | 3 | Third |
| Washroom Type 3 | 4 | Third |
| Washroom Type 4 | 0 | |
| Washroom Type 5 | 0 | |
| Washroom Type 6 | 2 | Second |
| Washroom Type 7 | 3 | Third |
| Washroom Type 8 | 4 | Third |
| Washroom Type 9 | 0 | |
| Washroom Type 10 | 0 |
| Total Area: | 0.00 |
| Approximatly Age: | 6-10 |
| Washrooms: | 3 |
| Heat Type: | Forced Air |
| Central Air Conditioning: | Central Air |
| Elevator Lift: | False |
$
%
Years
This calculator is for demonstration purposes only. Always consult a professional
financial advisor before making personal financial decisions.
| Although the information displayed is believed to be accurate, no warranties or representations are made of any kind. |
| RE/MAX GOLD REALTY INC. |
|
|

Rohit Rangwani
Sales Representative
Dir:
647-885-7849
Bus:
905-793-7797
Fax:
905-593-2619
| Book Showing | Email a Friend |
Jump To:
At a Glance:
| Type: | Com - Condo Townhouse |
| Area: | Halton |
| Municipality: | Milton |
| Neighbourhood: | 1026 - CB Cobban |
| Style: | 3-Storey |
| Approximate Age: | 6-10 |
| Tax: | $3,543.54 |
| Maintenance Fee: | $124 |
| Beds: | 3+1 |
| Baths: | 3 |
| Fireplace: | Y |
Locatin Map:
Payment Calculator:


