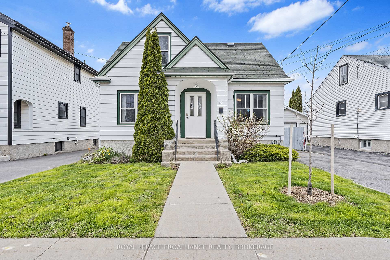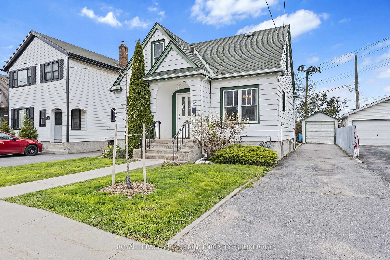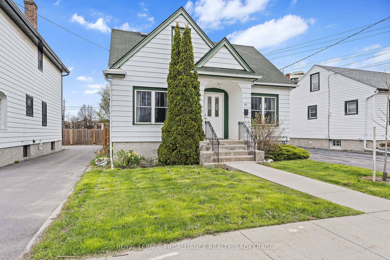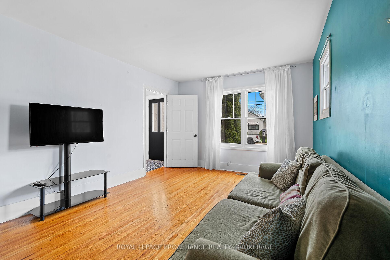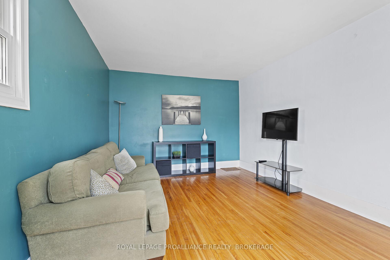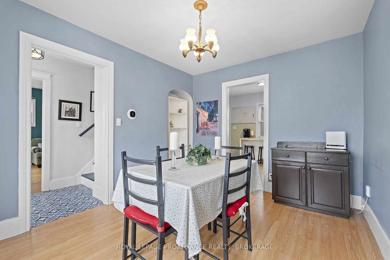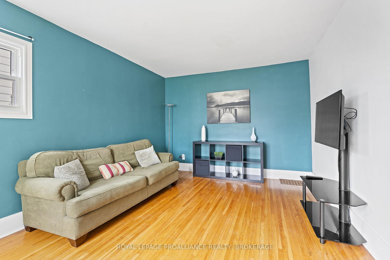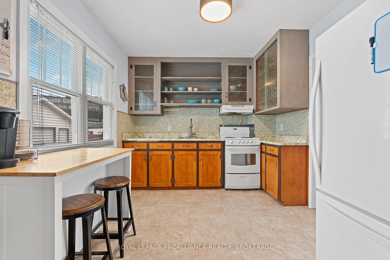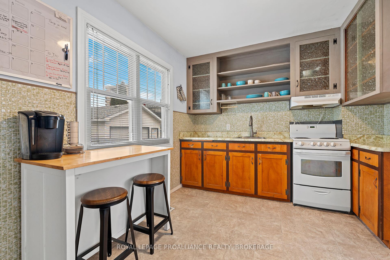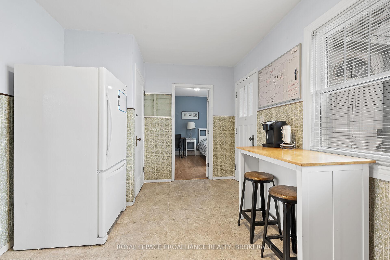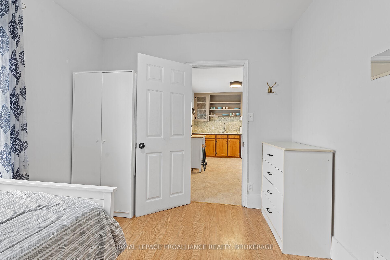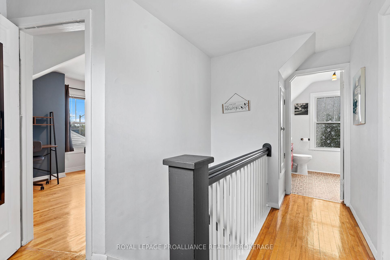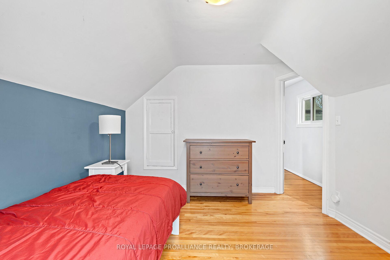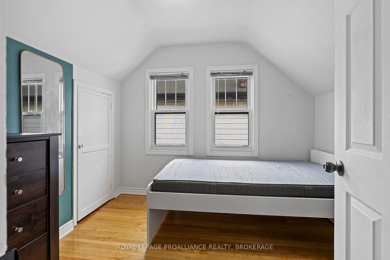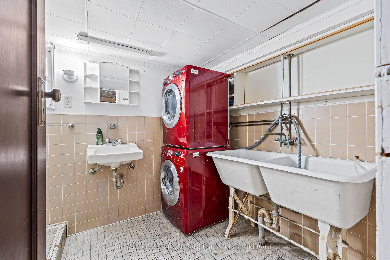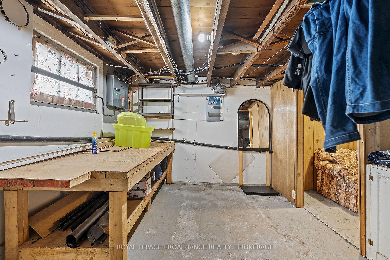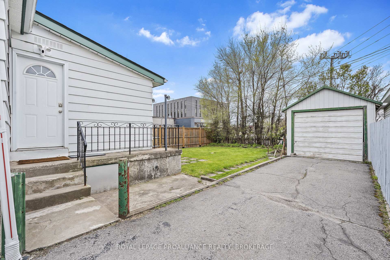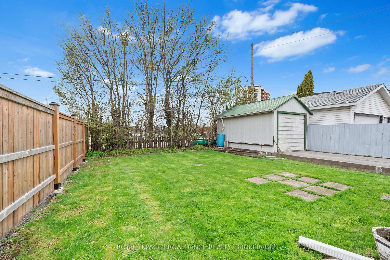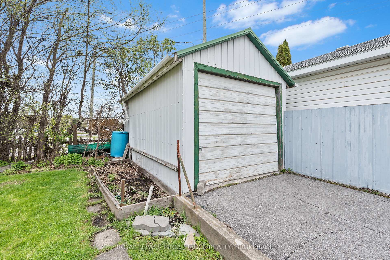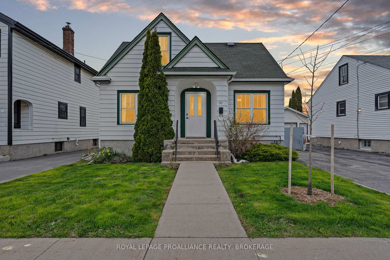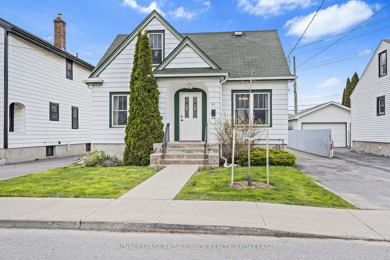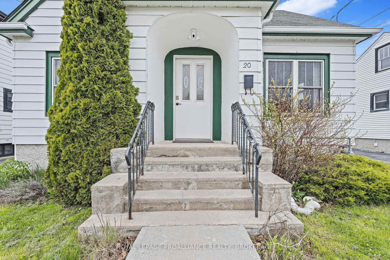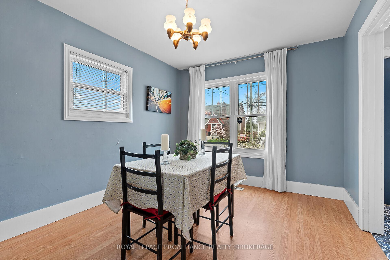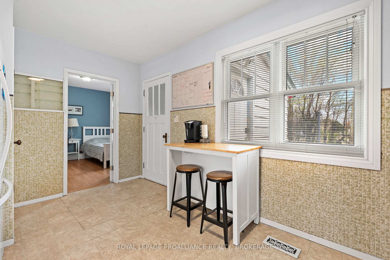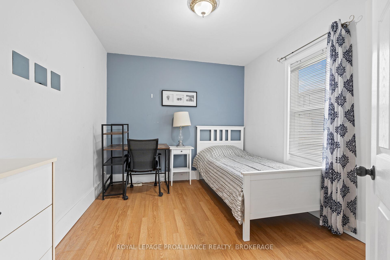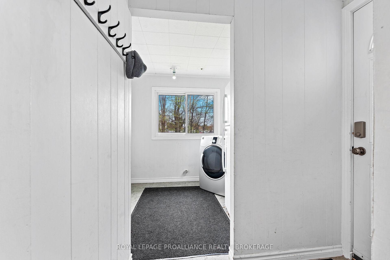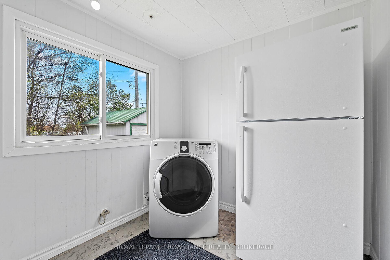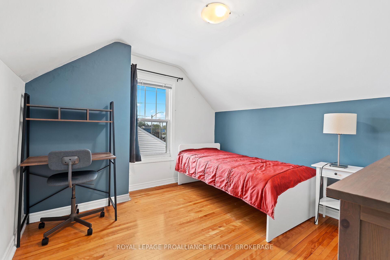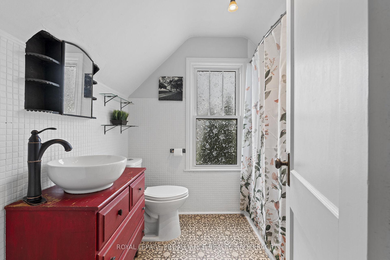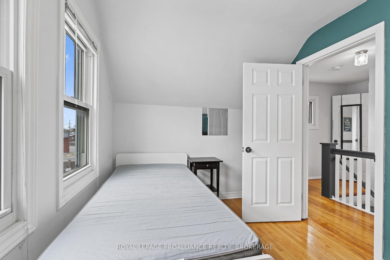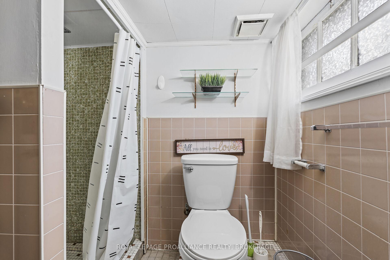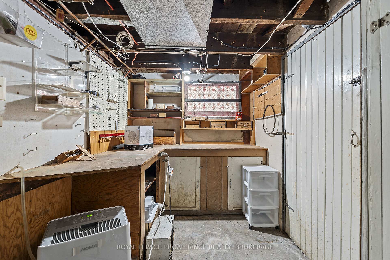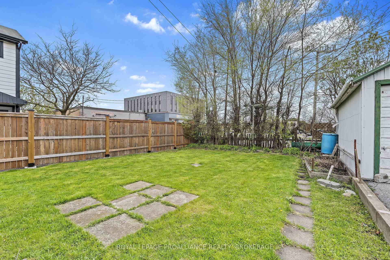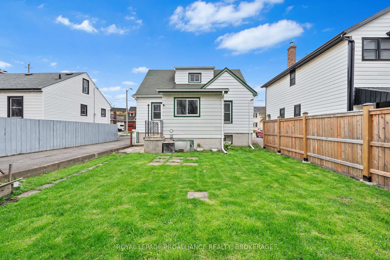$524,900
Available - For Sale
Listing ID: X12206282
20 Drayton Aven , Kingston, K7K 4X6, Frontenac
| Tucked away on a quiet yet centrally located residential street in downtown Kingston, this charming cottage-style home offers the perfect blend of character and modern comfort. This delightful detached property features three bedrooms , two full bathrooms, distinct living and dining areas, a detached garage, generous parking, and a partially fenced backyard. Ideally situated within walking distance to both hospitals, Queens University, the Memorial Centre, and the vibrant shops and restaurants of downtown, it also provides easy access to the rest of Kingston by car. From the moment you arrive, the home's inviting curb appeal draws you in. Inside, a splash of personality in the entryway tile sets the tone for a space that is both lively and eclectic. A thoughtful mix of vintage charm and contemporary touches flows throughout the home, where bold pops of colour are balanced by calming neutrals and hints of the propertys rich history. |
| Price | $524,900 |
| Taxes: | $3651.47 |
| Occupancy: | Vacant |
| Address: | 20 Drayton Aven , Kingston, K7K 4X6, Frontenac |
| Directions/Cross Streets: | Princess Street and Drayton Avenue |
| Rooms: | 8 |
| Rooms +: | 3 |
| Bedrooms: | 3 |
| Bedrooms +: | 0 |
| Family Room: | F |
| Basement: | Full, Unfinished |
| Level/Floor | Room | Length(ft) | Width(ft) | Descriptions | |
| Room 1 | Main | Bedroom | 11.09 | 9.25 | |
| Room 2 | Main | Dining Ro | 10.92 | 12.43 | |
| Room 3 | Main | Kitchen | 14.53 | 9.35 | |
| Room 4 | Main | Laundry | 7.9 | 7.12 | |
| Room 5 | Main | Living Ro | 11.12 | 15.38 | |
| Room 6 | Second | Bedroom | 7.84 | 9.58 | |
| Room 7 | Second | Bedroom | 11.18 | 10.36 | |
| Room 8 | Second | Bathroom | 7.45 | 6.43 | 4 Pc Bath |
| Room 9 | Basement | Bathroom | 7.08 | 9.35 | 3 Pc Bath |
| Room 10 | Basement | Utility R | 24.8 | 20.73 |
| Washroom Type | No. of Pieces | Level |
| Washroom Type 1 | 4 | Second |
| Washroom Type 2 | 3 | Basement |
| Washroom Type 3 | 0 | |
| Washroom Type 4 | 0 | |
| Washroom Type 5 | 0 |
| Total Area: | 0.00 |
| Property Type: | Detached |
| Style: | 1 1/2 Storey |
| Exterior: | Aluminum Siding |
| Garage Type: | Detached |
| (Parking/)Drive: | Private |
| Drive Parking Spaces: | 3 |
| Park #1 | |
| Parking Type: | Private |
| Park #2 | |
| Parking Type: | Private |
| Pool: | None |
| Approximatly Square Footage: | 1100-1500 |
| Property Features: | Hospital, Park |
| CAC Included: | N |
| Water Included: | N |
| Cabel TV Included: | N |
| Common Elements Included: | N |
| Heat Included: | N |
| Parking Included: | N |
| Condo Tax Included: | N |
| Building Insurance Included: | N |
| Fireplace/Stove: | N |
| Heat Type: | Forced Air |
| Central Air Conditioning: | Central Air |
| Central Vac: | N |
| Laundry Level: | Syste |
| Ensuite Laundry: | F |
| Sewers: | Sewer |
$
%
Years
This calculator is for demonstration purposes only. Always consult a professional
financial advisor before making personal financial decisions.
| Although the information displayed is believed to be accurate, no warranties or representations are made of any kind. |
| ROYAL LEPAGE PROALLIANCE REALTY, BROKERAGE |
|
|

Rohit Rangwani
Sales Representative
Dir:
647-885-7849
Bus:
905-793-7797
Fax:
905-593-2619
| Virtual Tour | Book Showing | Email a Friend |
Jump To:
At a Glance:
| Type: | Freehold - Detached |
| Area: | Frontenac |
| Municipality: | Kingston |
| Neighbourhood: | 22 - East of Sir John A. Blvd |
| Style: | 1 1/2 Storey |
| Tax: | $3,651.47 |
| Beds: | 3 |
| Baths: | 2 |
| Fireplace: | N |
| Pool: | None |
Locatin Map:
Payment Calculator:

