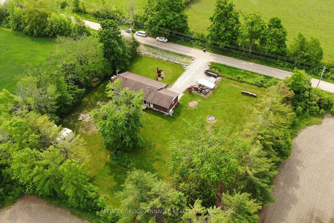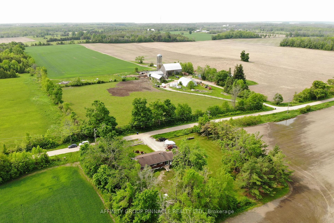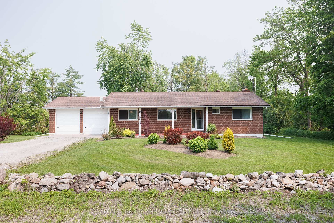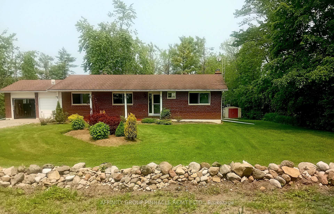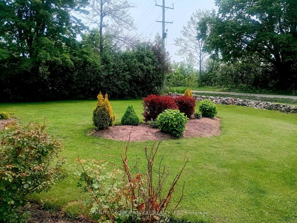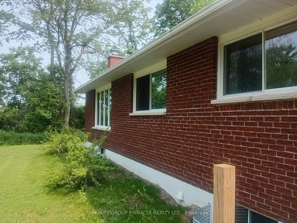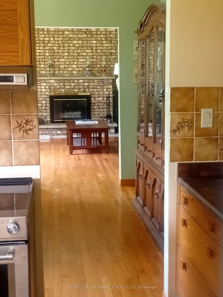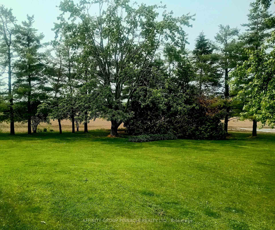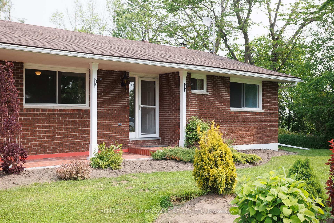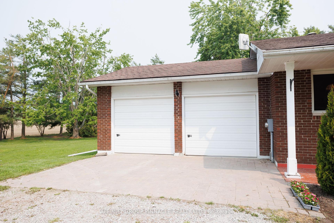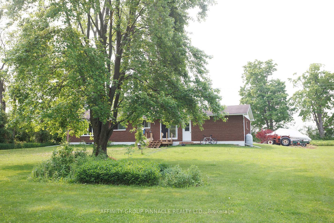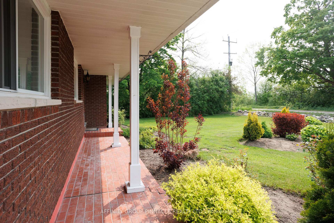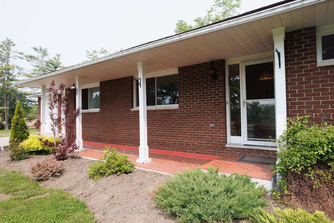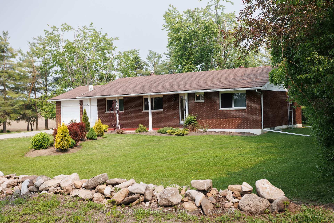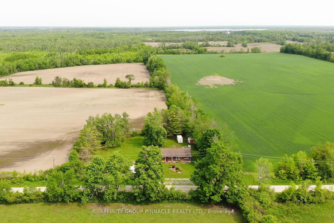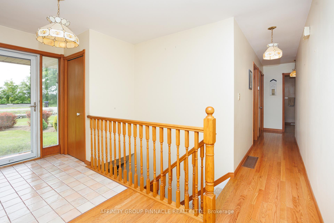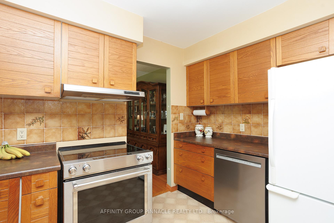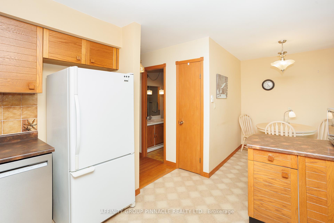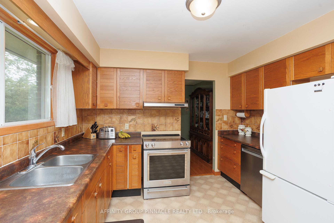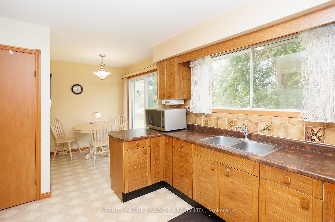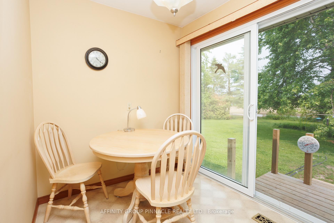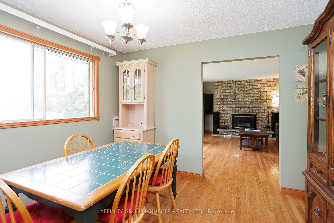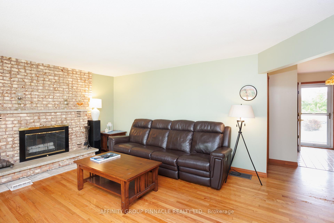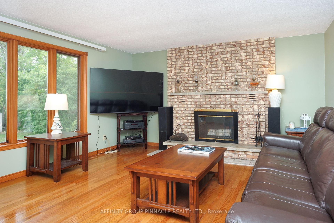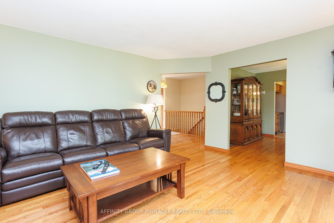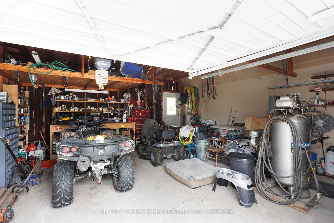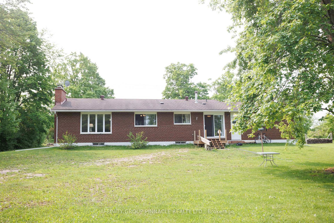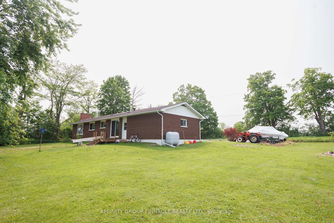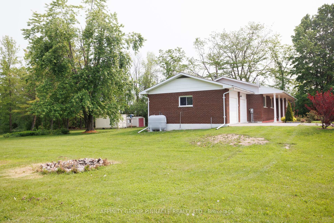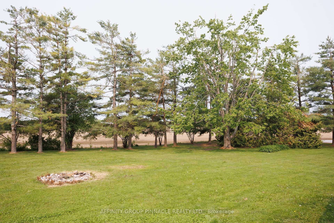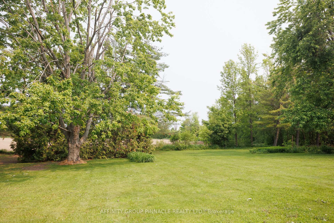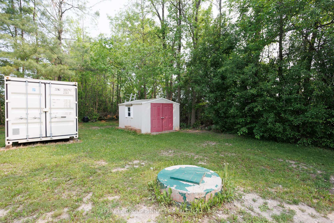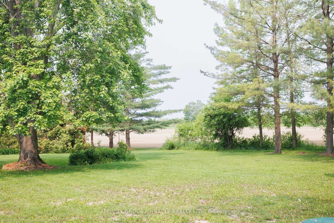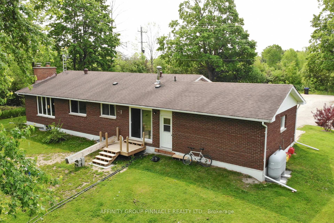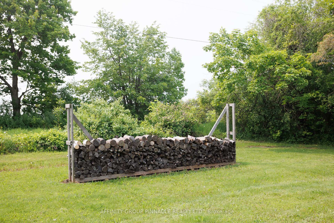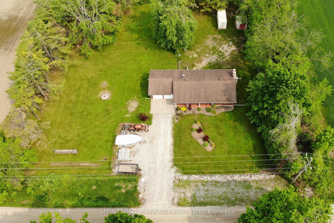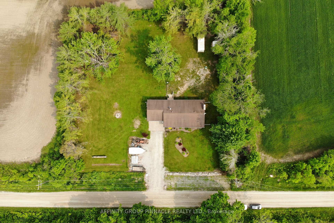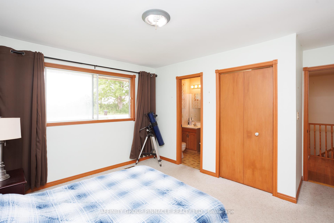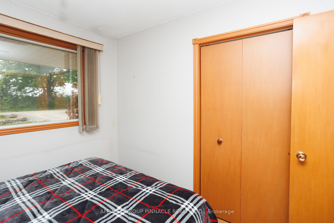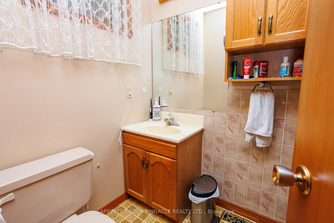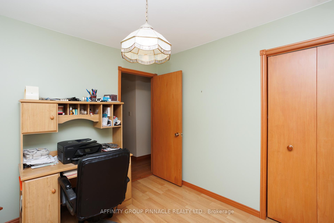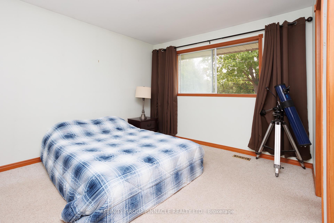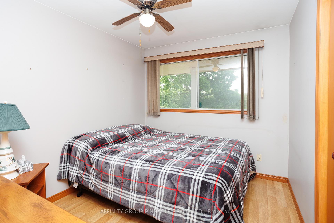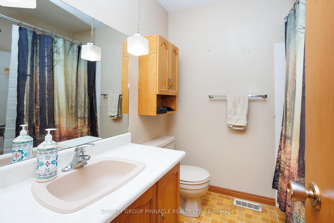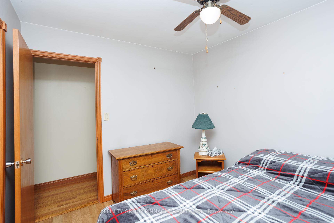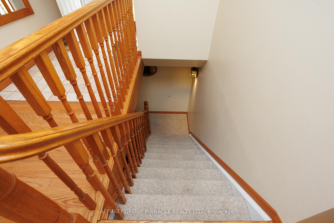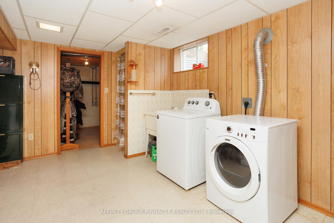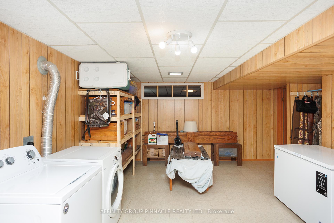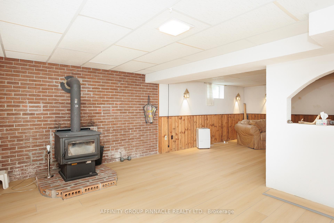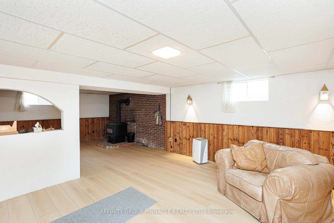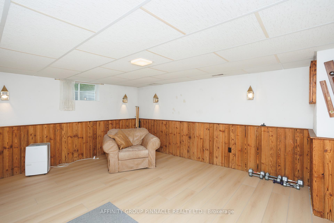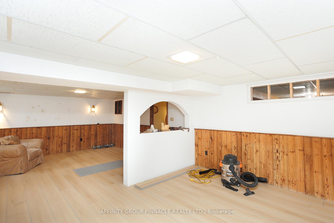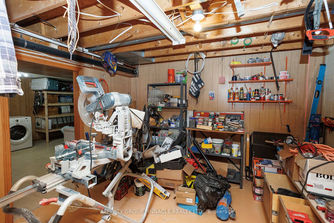$650,000
Available - For Sale
Listing ID: S12196662
3798 Mara Rama Boundary Road , Ramara, L3V 0P4, Simcoe
| Welcome to your next chapter. If a peaceful, easy feeling is what you're looking for-look no further! This beautiful one acre landscaped, level lot offers an all brick, ranch bungalow with finished basement, complete with a wood burning stove (WETT certified). A well-maintained 3 bedroom 2 bath home with original wood floors throughout the main level, The large picturesque living room window allows a wonderful amount of natural light and direct views of the backyard. The room is finished nicely with a wood burning brick fireplace for year-round comfort and ambiance. Newer stove and dishwasher (less than 5 yrs) in the kitchen. Enjoy the spacious breakfast nook with patio doors opening to your new deck. Or choose more formal occasions in your separate dining room. The lower level split staircase is just another feature highlighting the home's detail and custom design. 3 equally good size rooms await you, use one for your games and movie nights, one as a handy and practical workshop, and the centre room is laundry and storage -good height -good light! New 200 AMP electrical panel and new fibreglass oil tank. 2 car garage and parking for 6 ...the list goes on! Convenient highway access for all your other needs so don't miss this opportunity to see and make it your own! Can you hear the birds in song yet! |
| Price | $650,000 |
| Taxes: | $2736.64 |
| Occupancy: | Owner |
| Address: | 3798 Mara Rama Boundary Road , Ramara, L3V 0P4, Simcoe |
| Directions/Cross Streets: | Rama Rd & Mara/Rama |
| Rooms: | 9 |
| Rooms +: | 3 |
| Bedrooms: | 3 |
| Bedrooms +: | 0 |
| Family Room: | F |
| Basement: | Partially Fi |
| Level/Floor | Room | Length(ft) | Width(ft) | Descriptions | |
| Room 1 | Main | Kitchen | 10.99 | 11.09 | |
| Room 2 | Main | Breakfast | 7.97 | 7.77 | W/O To Deck |
| Room 3 | Main | Dining Ro | 10.99 | 11.09 | |
| Room 4 | Main | Living Ro | 17.68 | 15.19 | Fireplace, Hardwood Floor |
| Room 5 | Main | Primary B | 11.09 | 13.09 | 3 Pc Ensuite, Walk-In Closet(s) |
| Room 6 | Main | Bathroom | 3 Pc Ensuite | ||
| Room 7 | Main | Bedroom 2 | 10.07 | 8.99 | |
| Room 8 | Main | Bedroom 3 | 9.97 | 9.97 | |
| Room 9 | Main | Bathroom | 4 Pc Bath | ||
| Room 10 | Basement | Recreatio | 25.65 | 15.97 | Wood Stove |
| Room 11 | Basement | Laundry | 20.99 | 12.99 | |
| Room 12 | Basement | Workshop | 21.98 | 12.63 |
| Washroom Type | No. of Pieces | Level |
| Washroom Type 1 | 3 | Main |
| Washroom Type 2 | 4 | Main |
| Washroom Type 3 | 0 | |
| Washroom Type 4 | 0 | |
| Washroom Type 5 | 0 |
| Total Area: | 0.00 |
| Approximatly Age: | 31-50 |
| Property Type: | Detached |
| Style: | Bungalow |
| Exterior: | Brick |
| Garage Type: | Attached |
| (Parking/)Drive: | Private Do |
| Drive Parking Spaces: | 6 |
| Park #1 | |
| Parking Type: | Private Do |
| Park #2 | |
| Parking Type: | Private Do |
| Pool: | None |
| Other Structures: | Shed, Storage |
| Approximatly Age: | 31-50 |
| Approximatly Square Footage: | 1100-1500 |
| Property Features: | Level, Wooded/Treed |
| CAC Included: | N |
| Water Included: | N |
| Cabel TV Included: | N |
| Common Elements Included: | N |
| Heat Included: | N |
| Parking Included: | N |
| Condo Tax Included: | N |
| Building Insurance Included: | N |
| Fireplace/Stove: | Y |
| Heat Type: | Forced Air |
| Central Air Conditioning: | None |
| Central Vac: | N |
| Laundry Level: | Syste |
| Ensuite Laundry: | F |
| Elevator Lift: | False |
| Sewers: | Septic |
| Water: | Drilled W |
| Water Supply Types: | Drilled Well |
| Utilities-Cable: | N |
| Utilities-Hydro: | Y |
$
%
Years
This calculator is for demonstration purposes only. Always consult a professional
financial advisor before making personal financial decisions.
| Although the information displayed is believed to be accurate, no warranties or representations are made of any kind. |
| AFFINITY GROUP PINNACLE REALTY LTD. |
|
|

Rohit Rangwani
Sales Representative
Dir:
647-885-7849
Bus:
905-793-7797
Fax:
905-593-2619
| Virtual Tour | Book Showing | Email a Friend |
Jump To:
At a Glance:
| Type: | Freehold - Detached |
| Area: | Simcoe |
| Municipality: | Ramara |
| Neighbourhood: | Rural Ramara |
| Style: | Bungalow |
| Approximate Age: | 31-50 |
| Tax: | $2,736.64 |
| Beds: | 3 |
| Baths: | 2 |
| Fireplace: | Y |
| Pool: | None |
Locatin Map:
Payment Calculator:

