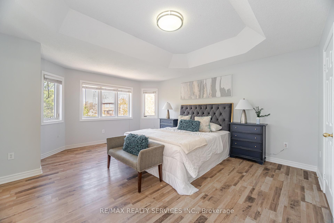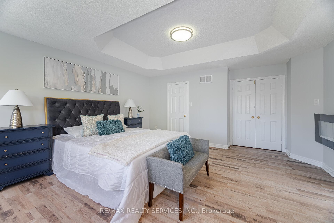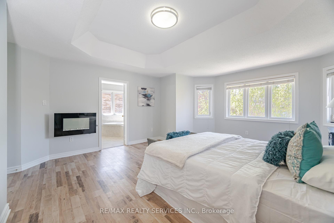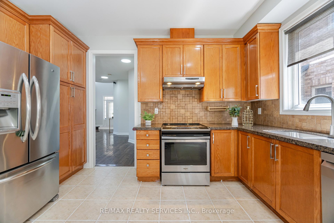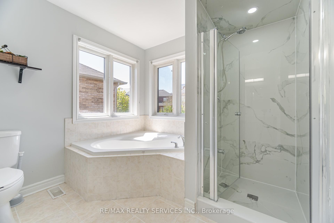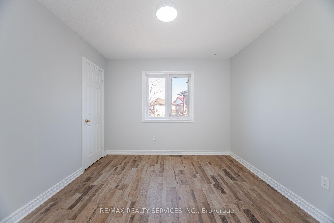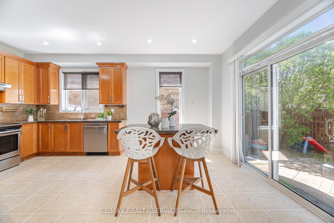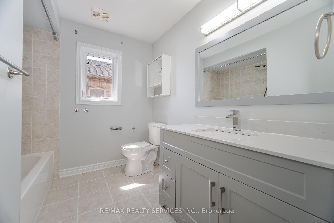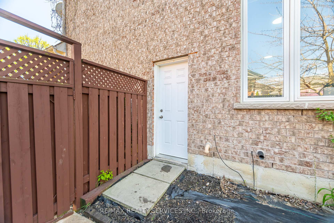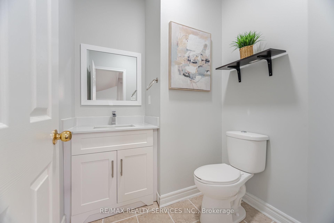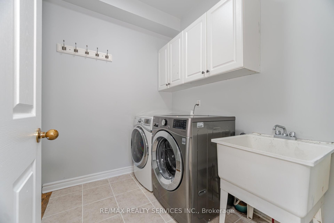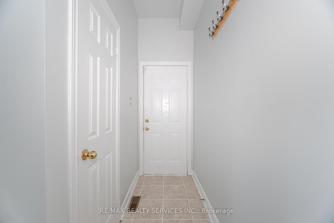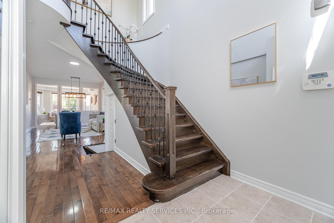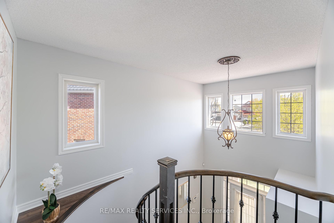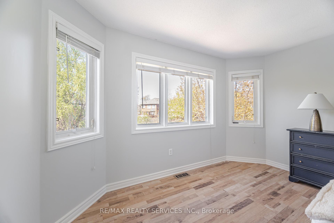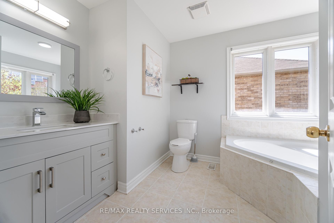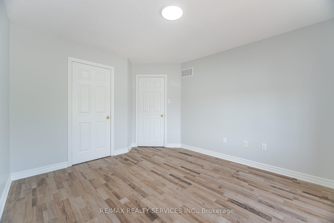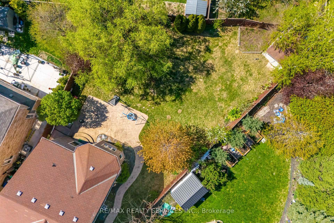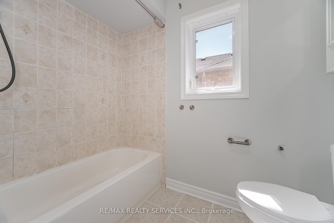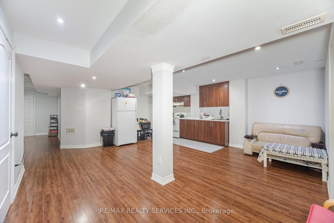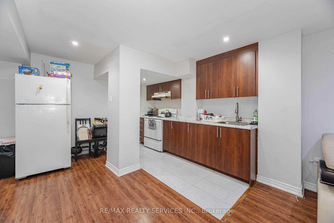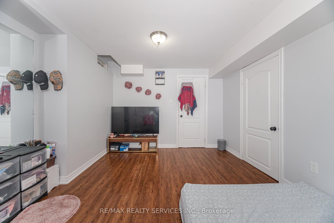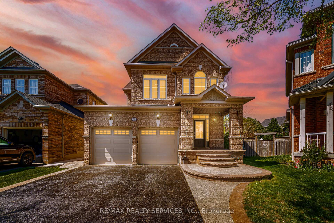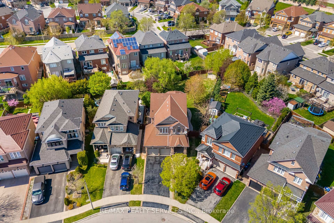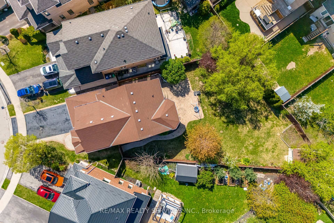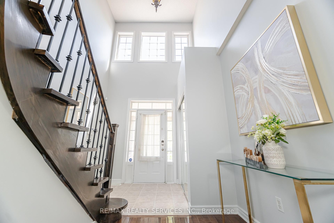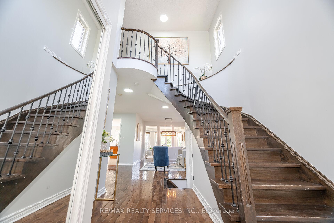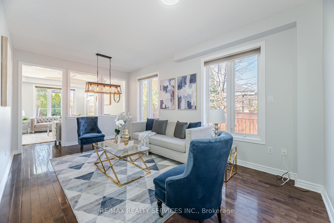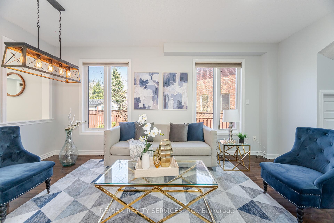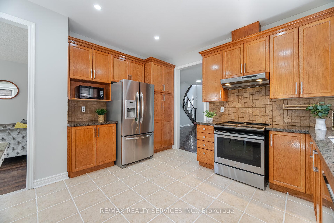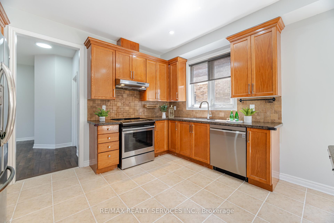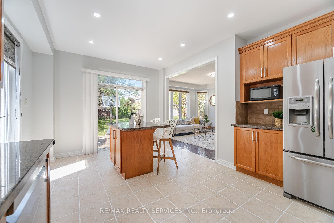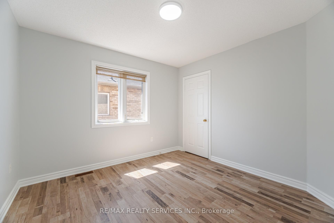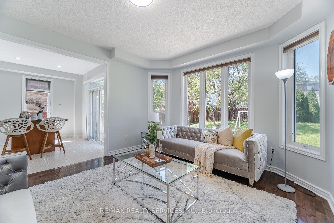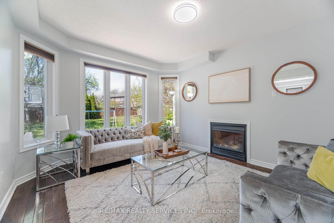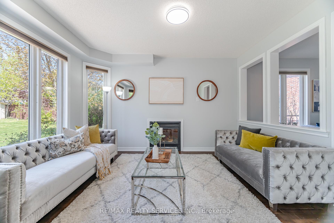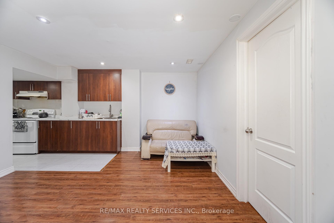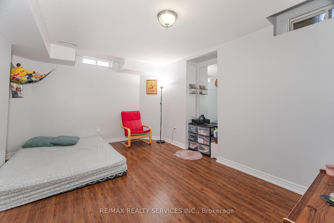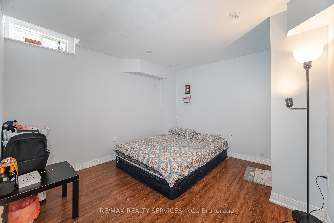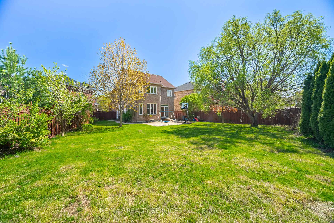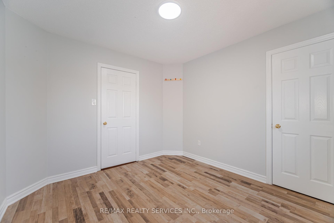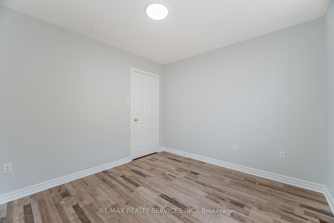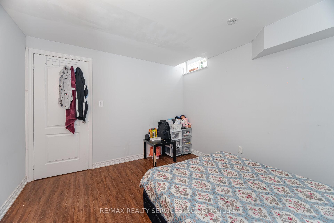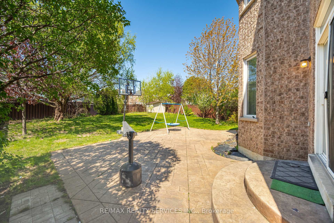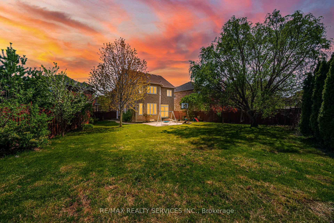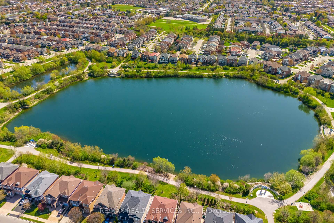$1,229,900
Available - For Sale
Listing ID: W12206286
69 Harbourtown Cres , Brampton, L6V 4P5, Peel
| !! Beauty Of Lakeland Village !! [Huge Premium Pie Shape Backyard ] 4 Bedrooms Sun-Filled House Comes With 2 Bedroom Finished Basement - Including Full Washroom, Kitchen & Separate Entrance! Full Family Size Kitchen With S/S Appliances, Hardwood Floor In Main Floor & Laminate On 2nd Floor! Grand Open To Above Foyer Area With 17 Feet High Ceiling! Separate Living/Dining & Family Rooms! Walk/Out To Stamp Concrete Patio From Breakfast Area. 9 Ft High Ceiling In Main Floor. 4 Good Size Bedrooms! Master Bedroom Comes With 4Pc Ensuite & Walk/In Closet. Freshly Updated Washrooms! 2 Set Of Laundry Pairs!! Few Mins To Hwy 410, Trinity Mall & Bramalea City Center & Walking Distance To 14 Acre Lake. Newer Laundry & Dishwasher! Newly Extended Driveway, Porch & Side Of House With Exposed Concrete. Very Central Location!! House Shows 10/10. Must View House* |
| Price | $1,229,900 |
| Taxes: | $7283.00 |
| Occupancy: | Vacant |
| Address: | 69 Harbourtown Cres , Brampton, L6V 4P5, Peel |
| Directions/Cross Streets: | Hwy 410 & Boavird |
| Rooms: | 8 |
| Rooms +: | 2 |
| Bedrooms: | 4 |
| Bedrooms +: | 2 |
| Family Room: | T |
| Basement: | Finished, Separate Ent |
| Level/Floor | Room | Length(ft) | Width(ft) | Descriptions | |
| Room 1 | Ground | Living Ro | 10.99 | 17.97 | Hardwood Floor, Window, Combined w/Dining |
| Room 2 | Ground | Dining Ro | 10.99 | 17.97 | Hardwood Floor, Window, Combined w/Living |
| Room 3 | Ground | Family Ro | 12.6 | 13.97 | Hardwood Floor, Gas Fireplace, Overlooks Backyard |
| Room 4 | Ground | Kitchen | 12.99 | 8.99 | Family Size Kitchen, Overlooks Backyard, Ceramic Floor |
| Room 5 | Ground | Breakfast | 11.97 | 8.99 | Ceramic Floor, W/O To Patio, Sliding Doors |
| Room 6 | Second | Primary B | 15.58 | 11.97 | 4 Pc Ensuite, Walk-In Closet(s), Laminate |
| Room 7 | Second | Bedroom 2 | 10 | 10.99 | Laminate, Large Closet, Large Window |
| Room 8 | Second | Bedroom 3 | 10.99 | 11.97 | Laminate, Large Closet, Large Window |
| Room 9 | Second | Bedroom 4 | 10.99 | 10.5 | Laminate, Large Closet, Large Window |
| Room 10 | Basement | Recreatio | Laminate, Window, Open Concept | ||
| Room 11 | Basement | Bedroom | Laminate, Closet, Window | ||
| Room 12 | Basement | Office | Laminate |
| Washroom Type | No. of Pieces | Level |
| Washroom Type 1 | 2 | Ground |
| Washroom Type 2 | 4 | Second |
| Washroom Type 3 | 4 | Second |
| Washroom Type 4 | 3 | Basement |
| Washroom Type 5 | 0 |
| Total Area: | 0.00 |
| Property Type: | Detached |
| Style: | 2-Storey |
| Exterior: | Brick |
| Garage Type: | Built-In |
| (Parking/)Drive: | Private |
| Drive Parking Spaces: | 4 |
| Park #1 | |
| Parking Type: | Private |
| Park #2 | |
| Parking Type: | Private |
| Pool: | None |
| Approximatly Square Footage: | 2000-2500 |
| CAC Included: | N |
| Water Included: | N |
| Cabel TV Included: | N |
| Common Elements Included: | N |
| Heat Included: | N |
| Parking Included: | N |
| Condo Tax Included: | N |
| Building Insurance Included: | N |
| Fireplace/Stove: | Y |
| Heat Type: | Forced Air |
| Central Air Conditioning: | Central Air |
| Central Vac: | N |
| Laundry Level: | Syste |
| Ensuite Laundry: | F |
| Sewers: | Sewer |
$
%
Years
This calculator is for demonstration purposes only. Always consult a professional
financial advisor before making personal financial decisions.
| Although the information displayed is believed to be accurate, no warranties or representations are made of any kind. |
| RE/MAX REALTY SERVICES INC. |
|
|

Rohit Rangwani
Sales Representative
Dir:
647-885-7849
Bus:
905-793-7797
Fax:
905-593-2619
| Virtual Tour | Book Showing | Email a Friend |
Jump To:
At a Glance:
| Type: | Freehold - Detached |
| Area: | Peel |
| Municipality: | Brampton |
| Neighbourhood: | Madoc |
| Style: | 2-Storey |
| Tax: | $7,283 |
| Beds: | 4+2 |
| Baths: | 4 |
| Fireplace: | Y |
| Pool: | None |
Locatin Map:
Payment Calculator:

