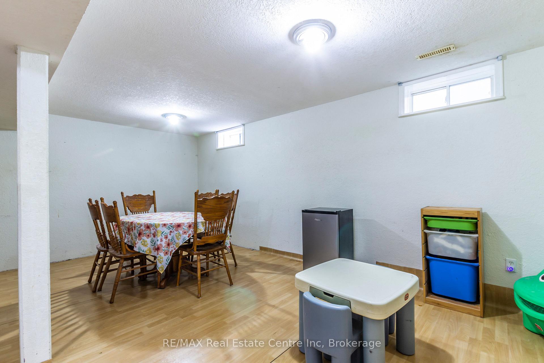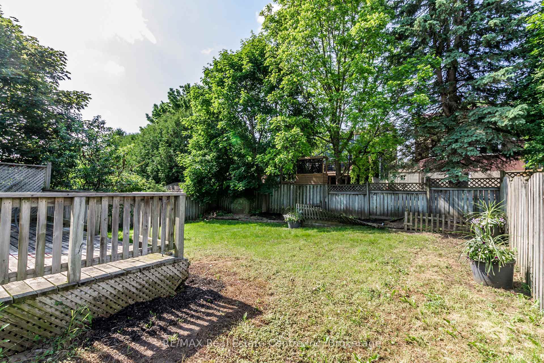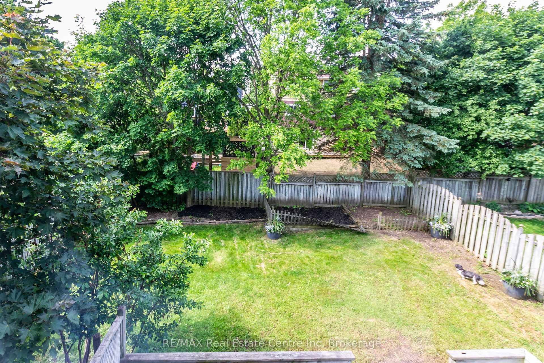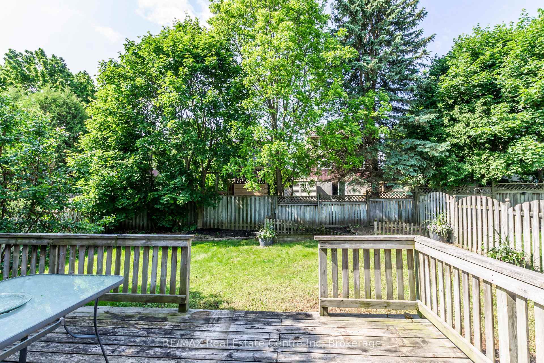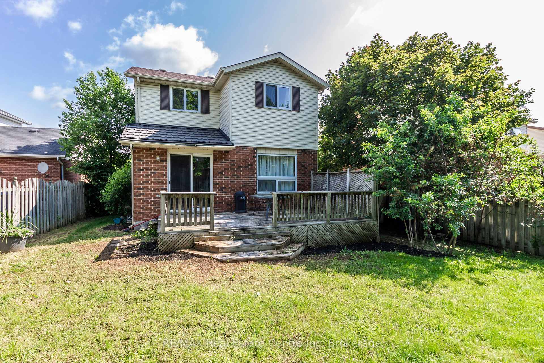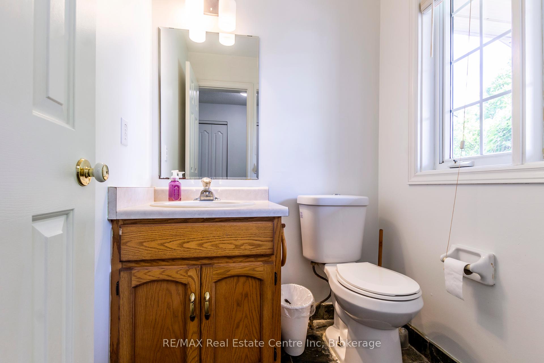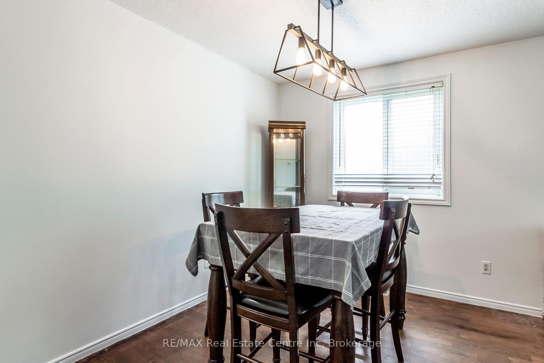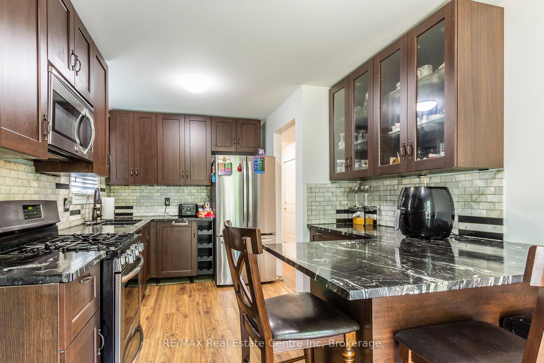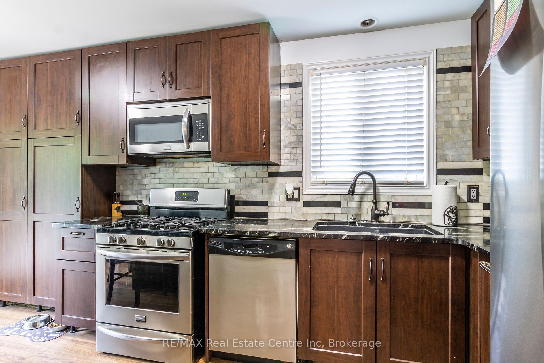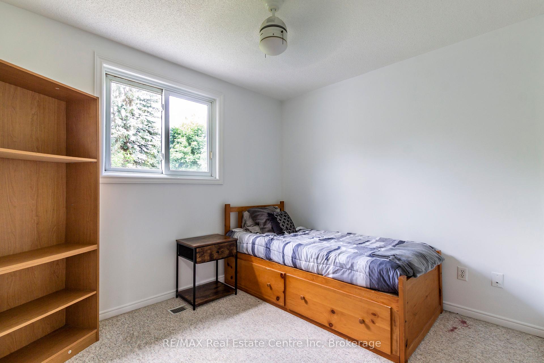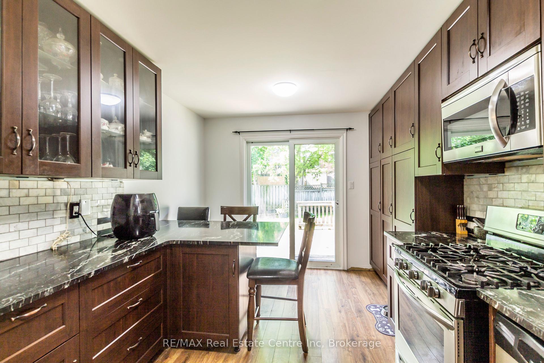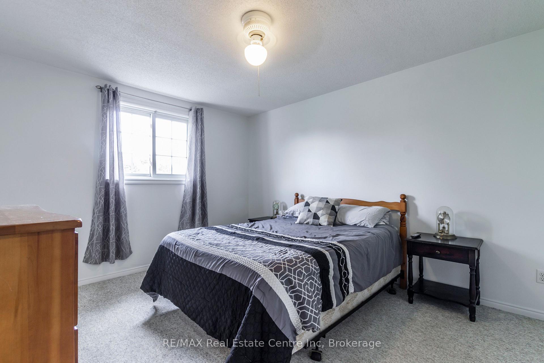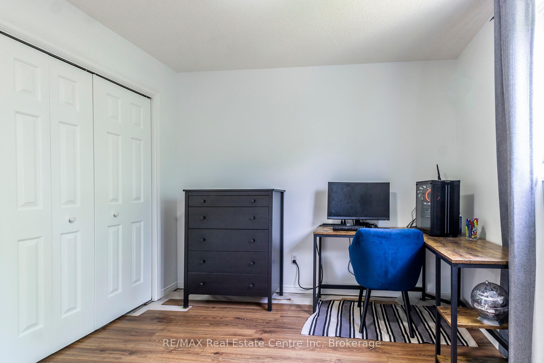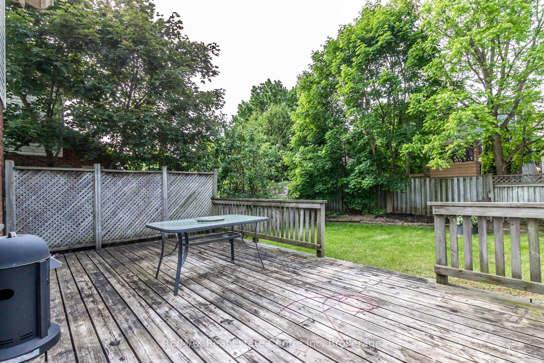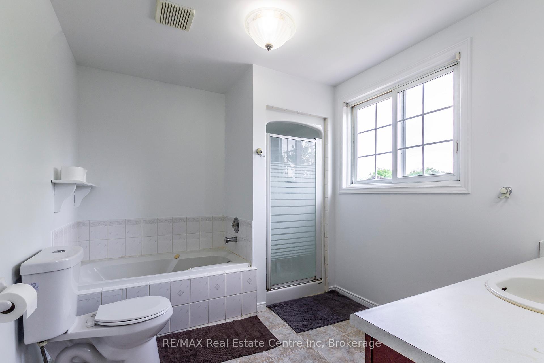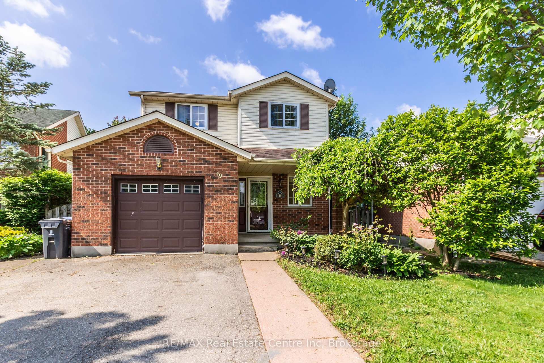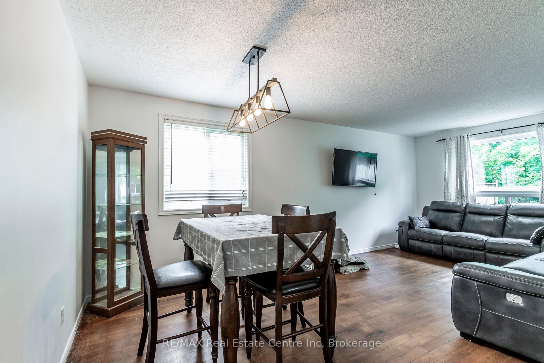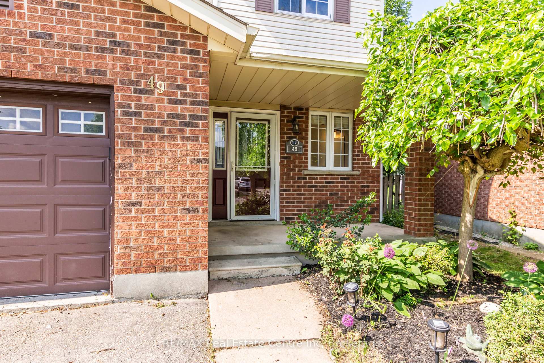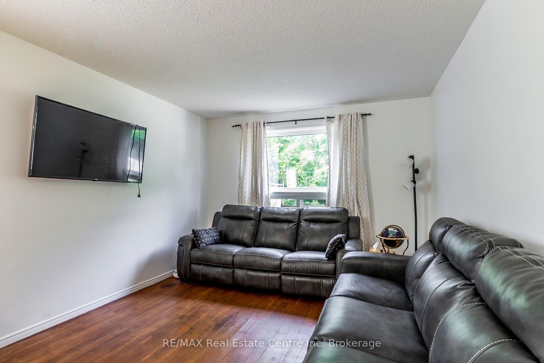$675,000
Available - For Sale
Listing ID: X12211763
49 Watt Stre , Guelph, N1E 6W7, Wellington
| Opportunity Knocks at 49 Watt Street A charming single-family home with great bones and huge potential in one of Guelph's most desirable neighbourhoods.This 3-bedroom, 1.5-bath home features a tastefully updated kitchen with granite countertops, newer cabinetry, and sleek stainless steel appliances the perfect foundation to build your dream space.Beyond the kitchen, the rest of the home is ready for your vision. The property needs updating, but offers an ideal canvas for handy buyers looking to enter the market and add instant value.Located on a quiet, tree-lined street close to schools, parks, shopping, and transit, this home combines location, layout, and opportunity is a rare find. Perfect for renovators and first-time buyers ready to customize Investors seeking upside potential.Dont miss your chance to turn potential into reality. Schedule your private showing today. |
| Price | $675,000 |
| Taxes: | $4605.55 |
| Assessment Year: | 2025 |
| Occupancy: | Owner |
| Address: | 49 Watt Stre , Guelph, N1E 6W7, Wellington |
| Directions/Cross Streets: | Eastview/Victoria |
| Rooms: | 10 |
| Bedrooms: | 3 |
| Bedrooms +: | 0 |
| Family Room: | F |
| Basement: | Full |
| Level/Floor | Room | Length(ft) | Width(ft) | Descriptions | |
| Room 1 | Main | Dining Ro | 13.42 | 8.82 | |
| Room 2 | Main | Kitchen | 16.99 | 10 | |
| Room 3 | Main | Living Ro | 11.12 | 11.68 | |
| Room 4 | Second | Bedroom | 10.33 | 9.02 | |
| Room 5 | Second | Bedroom 2 | 11.41 | 12.27 | |
| Room 6 | Second | Primary B | 13.42 | 11.48 | |
| Room 7 | Basement | Recreatio | 12.82 | 19.38 | |
| Room 8 | Basement | Den | 7.61 | 8.36 | |
| Room 9 | Main | Bathroom | 4.99 | 4.85 | |
| Room 10 | Second | Bathroom | 10.27 | 8.3 |
| Washroom Type | No. of Pieces | Level |
| Washroom Type 1 | 2 | |
| Washroom Type 2 | 4 | |
| Washroom Type 3 | 0 | |
| Washroom Type 4 | 0 | |
| Washroom Type 5 | 0 |
| Total Area: | 0.00 |
| Approximatly Age: | 31-50 |
| Property Type: | Detached |
| Style: | 2-Storey |
| Exterior: | Brick Front, Aluminum Siding |
| Garage Type: | Attached |
| Drive Parking Spaces: | 2 |
| Pool: | None |
| Approximatly Age: | 31-50 |
| Approximatly Square Footage: | 1100-1500 |
| CAC Included: | N |
| Water Included: | N |
| Cabel TV Included: | N |
| Common Elements Included: | N |
| Heat Included: | N |
| Parking Included: | N |
| Condo Tax Included: | N |
| Building Insurance Included: | N |
| Fireplace/Stove: | N |
| Heat Type: | Forced Air |
| Central Air Conditioning: | Central Air |
| Central Vac: | N |
| Laundry Level: | Syste |
| Ensuite Laundry: | F |
| Sewers: | Sewer |
$
%
Years
This calculator is for demonstration purposes only. Always consult a professional
financial advisor before making personal financial decisions.
| Although the information displayed is believed to be accurate, no warranties or representations are made of any kind. |
| RE/MAX Real Estate Centre Inc |
|
|

Rohit Rangwani
Sales Representative
Dir:
647-885-7849
Bus:
905-793-7797
Fax:
905-593-2619
| Virtual Tour | Book Showing | Email a Friend |
Jump To:
At a Glance:
| Type: | Freehold - Detached |
| Area: | Wellington |
| Municipality: | Guelph |
| Neighbourhood: | Grange Road |
| Style: | 2-Storey |
| Approximate Age: | 31-50 |
| Tax: | $4,605.55 |
| Beds: | 3 |
| Baths: | 2 |
| Fireplace: | N |
| Pool: | None |
Locatin Map:
Payment Calculator:

