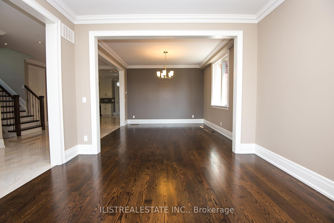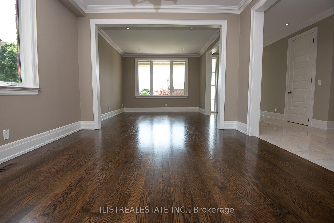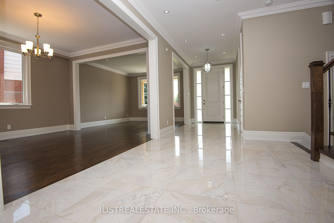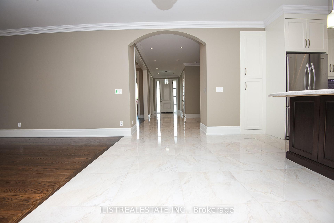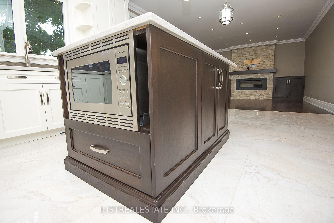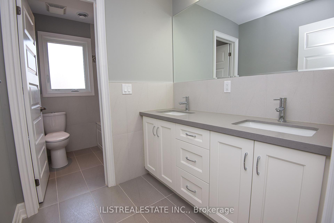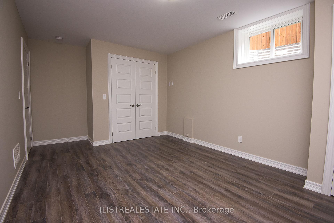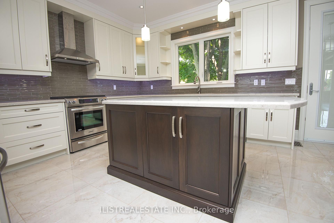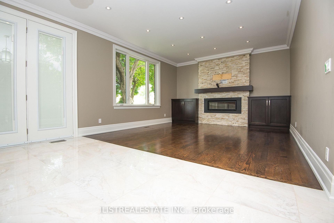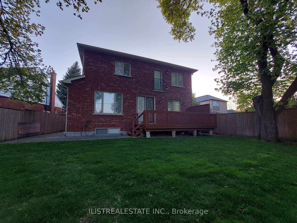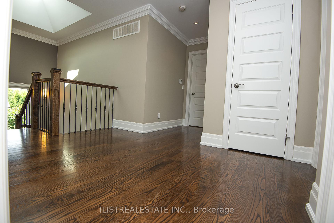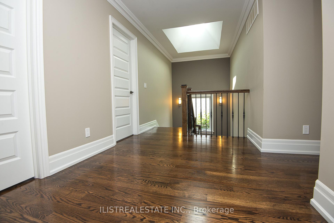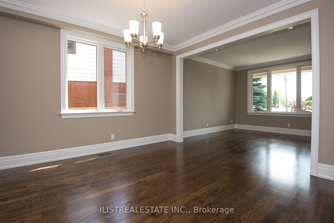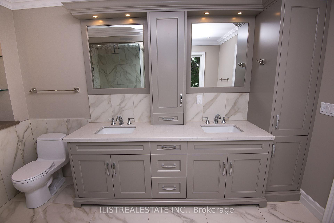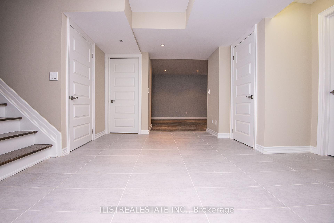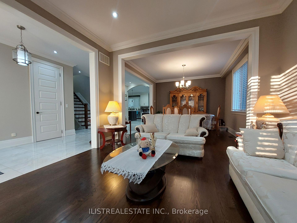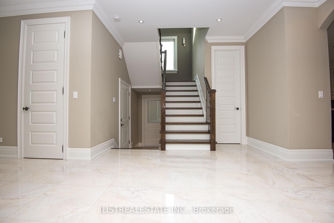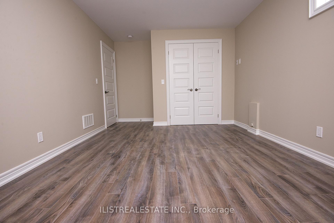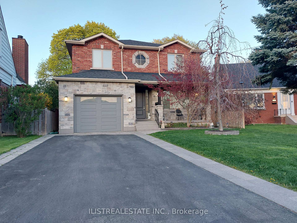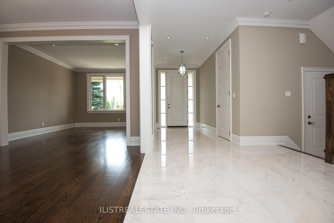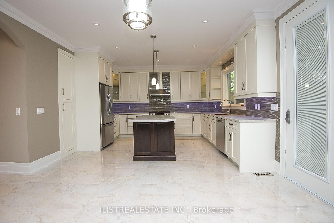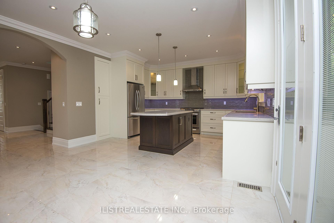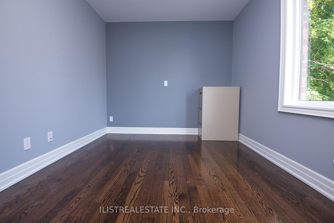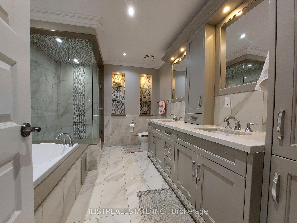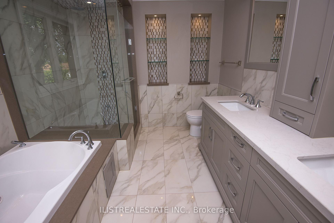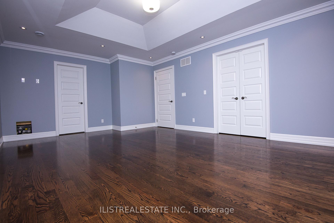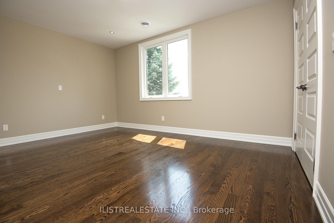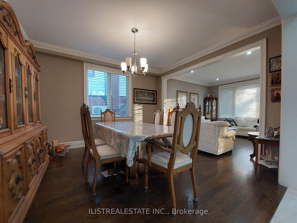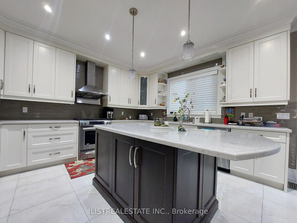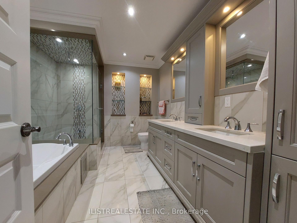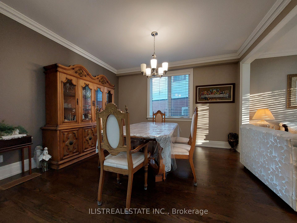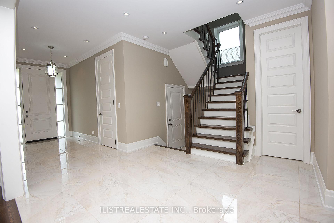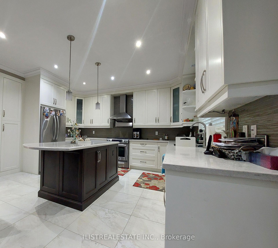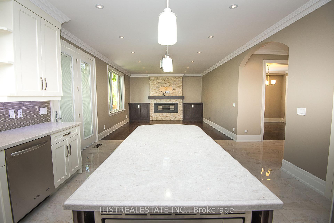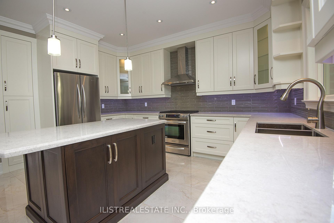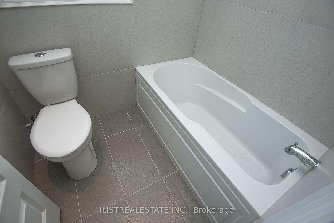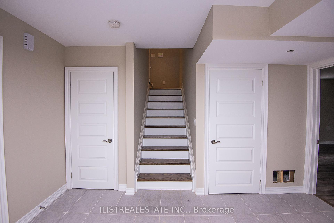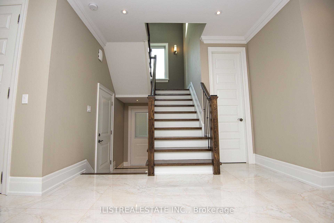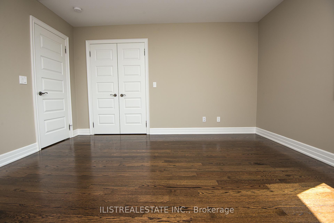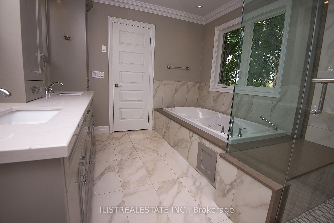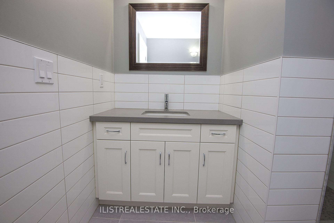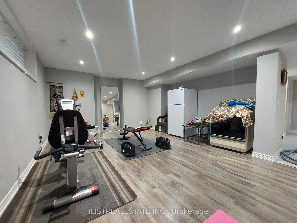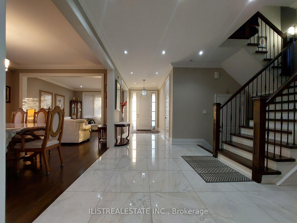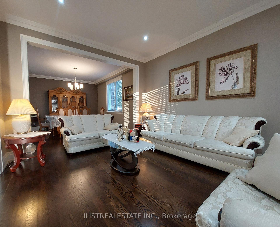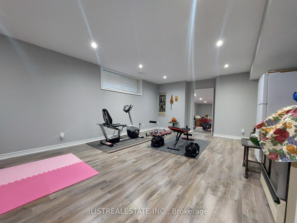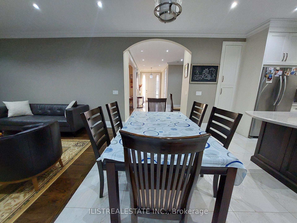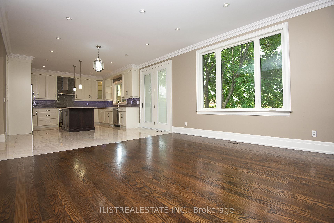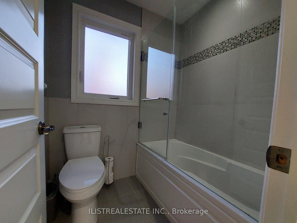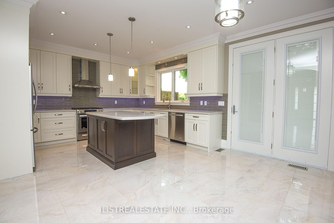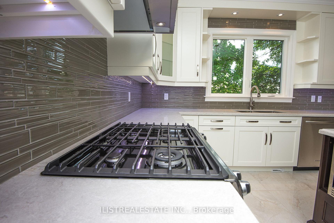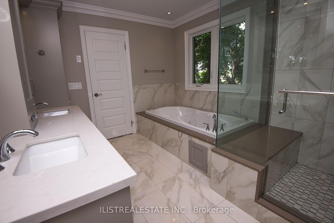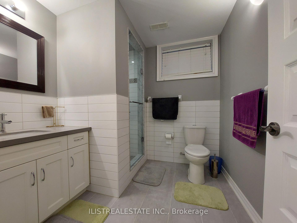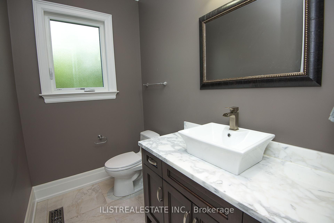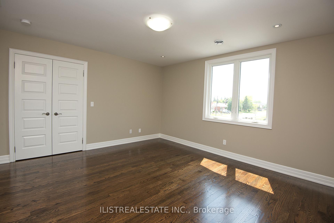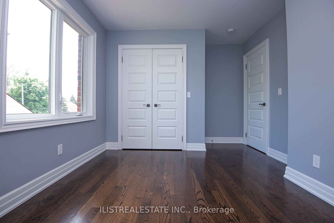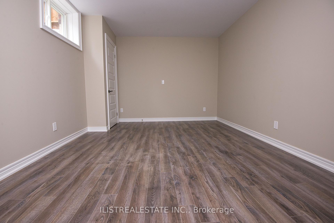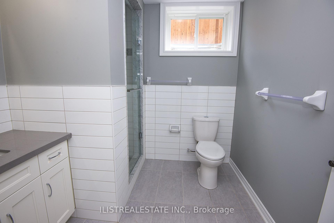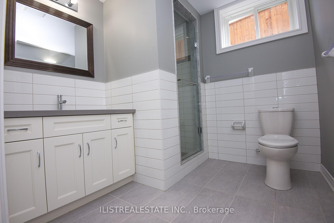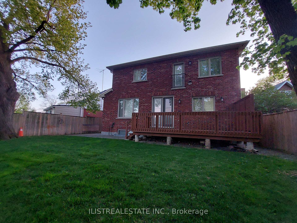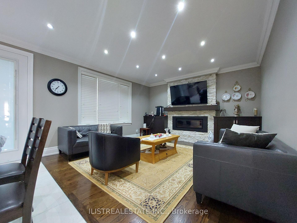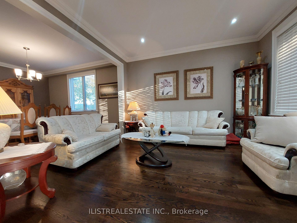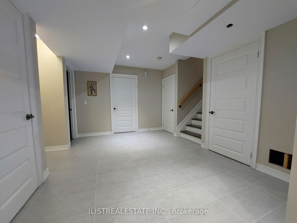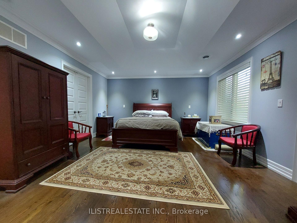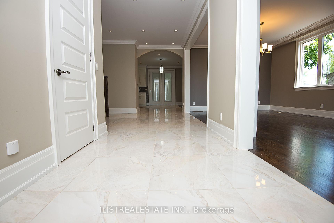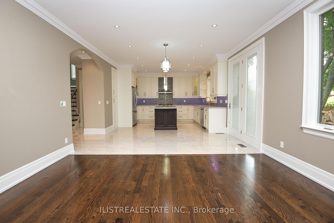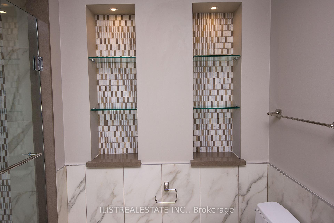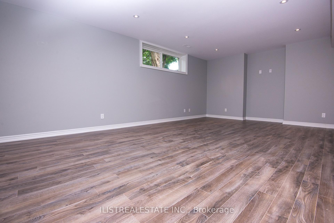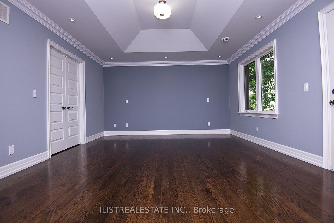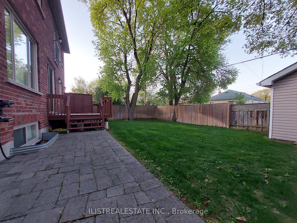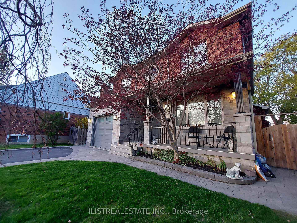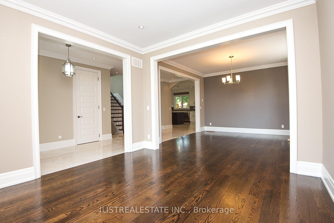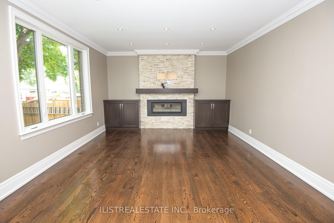$2,098,000
Available - For Sale
Listing ID: E12139229
59 Princemere Cres , Toronto, M1R 3X1, Toronto
| Stunning custom-built luxury home situated on a quiet crescent in the desirable and family-friendly Wexford area. Built in 2015, this impressive residence offers nearly 3,000 sq ft of above-grade living space plus a fully finished basement, all set on a beautifully landscaped pie-shaped lot.The main floor features a formal living and dining area with gleaming hardwood floors, a spacious family room, and a large custom eat-in kitchen with porcelain flooring, a center island, and a walk-out to a deck overlooking the private backyard. A convenient two-piece powder room and direct access to the garage complete the main level.Upstairs, youll find four generously sized bedrooms, two full bathrooms, and a laundry room for added convenience. The primary suite includes ample closet space and a luxurious ensuite bath.The finished basement offers excellent in-law or apartment potential with a separate side entrance, two large bedrooms, a full four-piece bathroom, a spacious living/rec area with rough-in for a kitchen, and a second full-size laundry room.Exterior highlights include a charming covered front porch and a professionally landscaped yard. Located close to top-rated schools, parks, TTC, Hwy 401, DVP, Costco, Home Depot, and other essential amenities, this home truly has it all.A rare opportunity to own a beautifully maintained, move-in-ready gem in one of Scarboroughs most sought-after neighborhoods. |
| Price | $2,098,000 |
| Taxes: | $7103.00 |
| Assessment Year: | 2024 |
| Occupancy: | Owner |
| Address: | 59 Princemere Cres , Toronto, M1R 3X1, Toronto |
| Directions/Cross Streets: | S of Ellesmere/W of Warden |
| Rooms: | 9 |
| Rooms +: | 2 |
| Bedrooms: | 4 |
| Bedrooms +: | 2 |
| Family Room: | T |
| Basement: | Finished, Separate Ent |
| Level/Floor | Room | Length(ft) | Width(ft) | Descriptions | |
| Room 1 | Main | Living Ro | 12.6 | 11.09 | Hardwood Floor, Window |
| Room 2 | Main | Dining Ro | 13.58 | 11.09 | Hardwood Floor |
| Room 3 | Main | Kitchen | 18.99 | 12.07 | Stainless Steel Appl, Porcelain Floor, Walk-Out |
| Room 4 | Main | Family Ro | 14.99 | 12.07 | Hardwood Floor, Large Window, Walk-Out |
| Room 5 | Second | Bedroom | 13.19 | 11.58 | Hardwood Floor, Window, Closet |
| Room 6 | Second | Bedroom 2 | 13.97 | 10.59 | Hardwood Floor, Window, Closet |
| Room 7 | Second | Bedroom 3 | 12.99 | 9.97 | Hardwood Floor, Window, Closet |
| Room 8 | Second | Primary B | 16.56 | 13.68 | 5 Pc Ensuite, Walk-In Closet(s), Hardwood Floor |
| Room 9 | Second | Laundry | 8.59 | 3.97 | Porcelain Floor |
| Room 10 | Basement | Recreatio | 20.89 | 13.68 | |
| Room 11 | Basement | Bedroom | 13.19 | 12.69 | Closet |
| Room 12 | Basement | Bedroom | 13.48 | 10.99 | Walk-In Closet(s) |
| Room 13 | Basement | Laundry | 7.58 | 6.69 |
| Washroom Type | No. of Pieces | Level |
| Washroom Type 1 | 5 | Upper |
| Washroom Type 2 | 5 | Upper |
| Washroom Type 3 | 2 | Main |
| Washroom Type 4 | 3 | Basement |
| Washroom Type 5 | 0 |
| Total Area: | 0.00 |
| Property Type: | Detached |
| Style: | 2-Storey |
| Exterior: | Brick |
| Garage Type: | Attached |
| (Parking/)Drive: | Private |
| Drive Parking Spaces: | 2 |
| Park #1 | |
| Parking Type: | Private |
| Park #2 | |
| Parking Type: | Private |
| Pool: | None |
| Approximatly Square Footage: | 2500-3000 |
| CAC Included: | N |
| Water Included: | N |
| Cabel TV Included: | N |
| Common Elements Included: | N |
| Heat Included: | N |
| Parking Included: | N |
| Condo Tax Included: | N |
| Building Insurance Included: | N |
| Fireplace/Stove: | Y |
| Heat Type: | Forced Air |
| Central Air Conditioning: | Central Air |
| Central Vac: | N |
| Laundry Level: | Syste |
| Ensuite Laundry: | F |
| Sewers: | Sewer |
$
%
Years
This calculator is for demonstration purposes only. Always consult a professional
financial advisor before making personal financial decisions.
| Although the information displayed is believed to be accurate, no warranties or representations are made of any kind. |
| ILISTREALESTATE INC. |
|
|

Rohit Rangwani
Sales Representative
Dir:
647-885-7849
Bus:
905-793-7797
Fax:
905-593-2619
| Book Showing | Email a Friend |
Jump To:
At a Glance:
| Type: | Freehold - Detached |
| Area: | Toronto |
| Municipality: | Toronto E04 |
| Neighbourhood: | Wexford-Maryvale |
| Style: | 2-Storey |
| Tax: | $7,103 |
| Beds: | 4+2 |
| Baths: | 4 |
| Fireplace: | Y |
| Pool: | None |
Locatin Map:
Payment Calculator:

