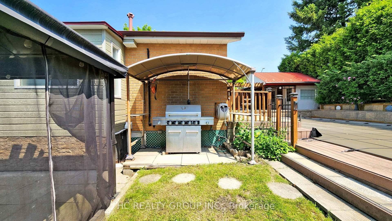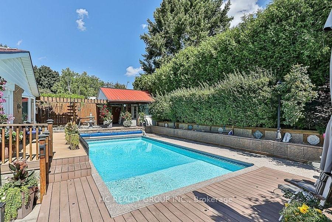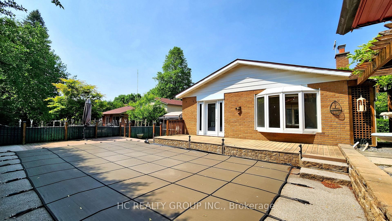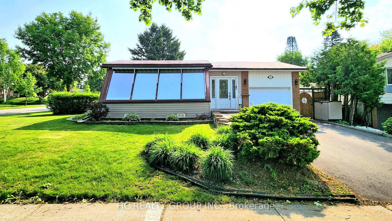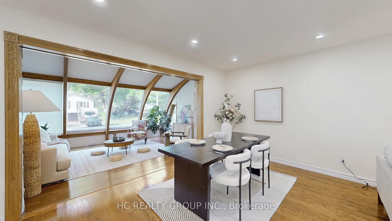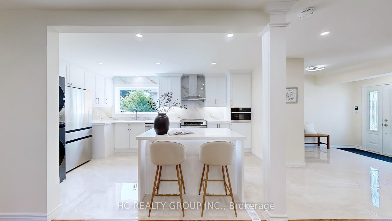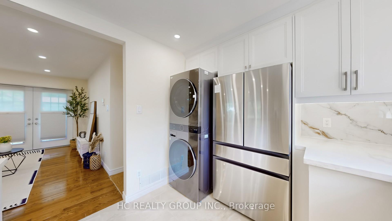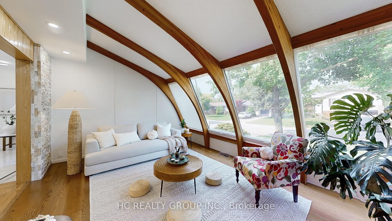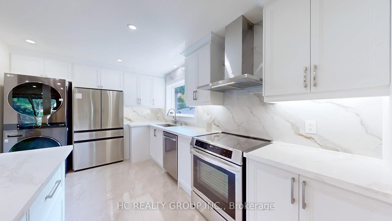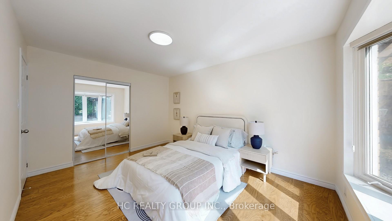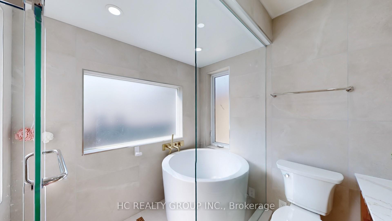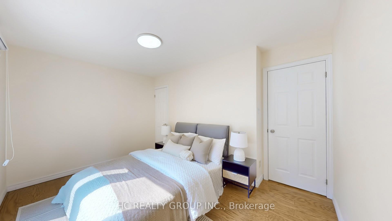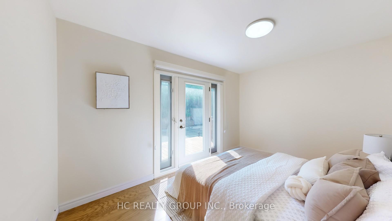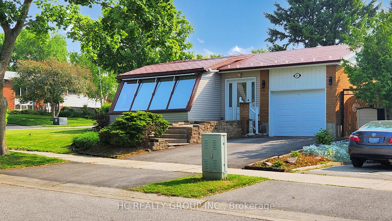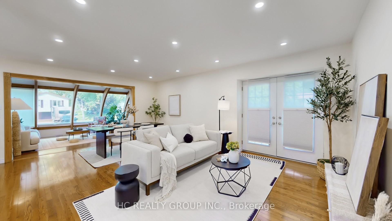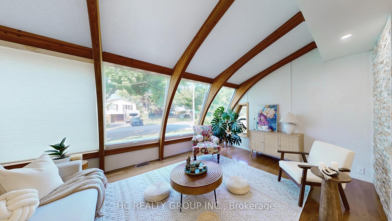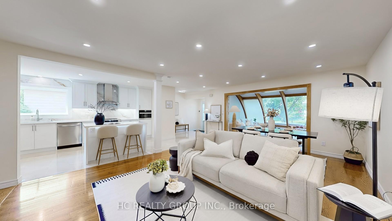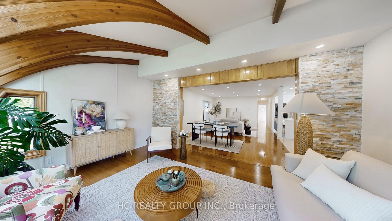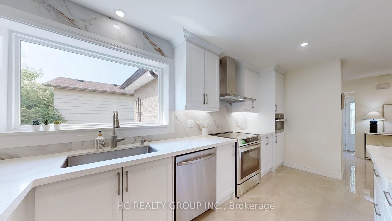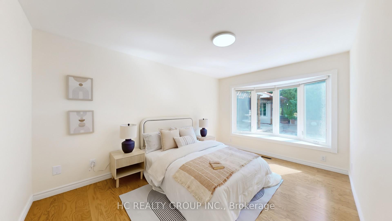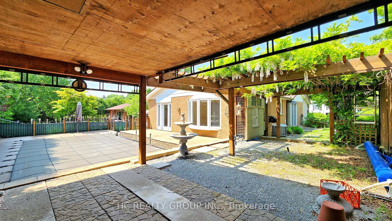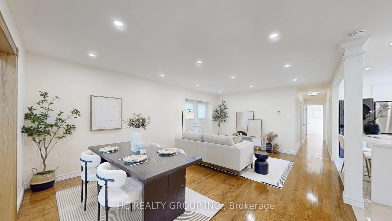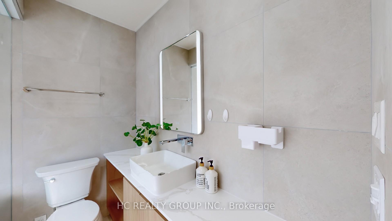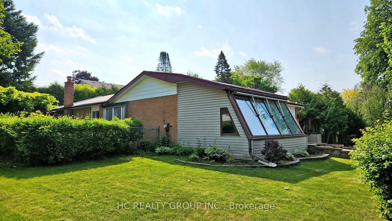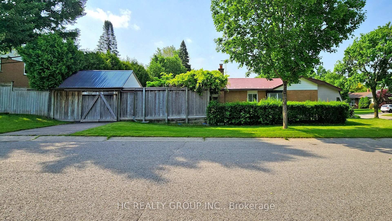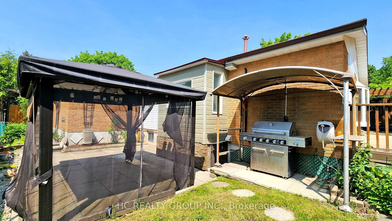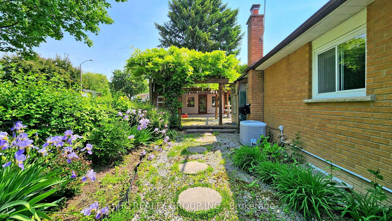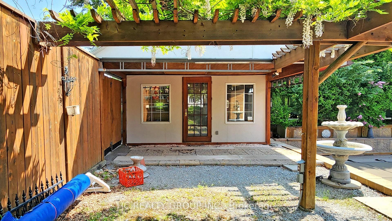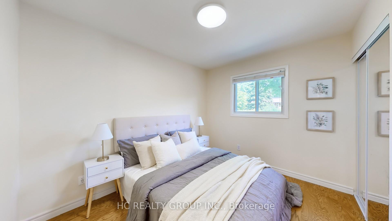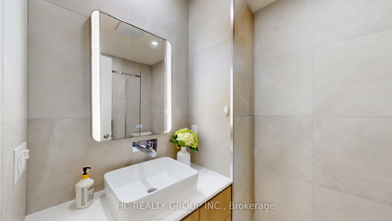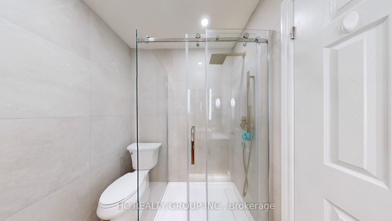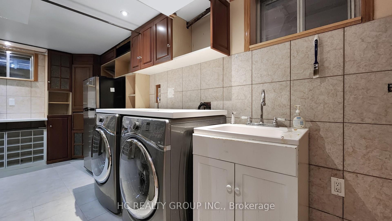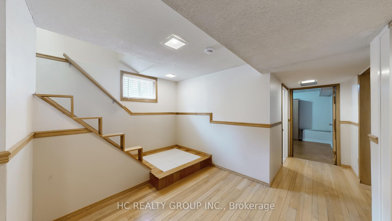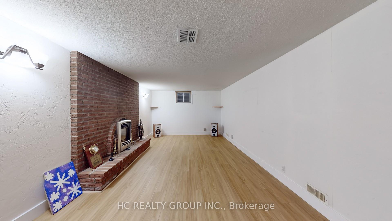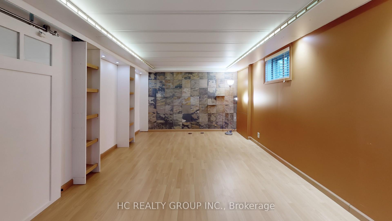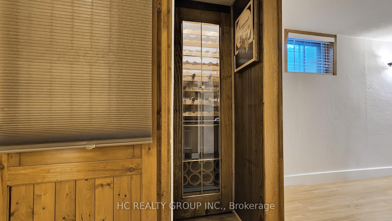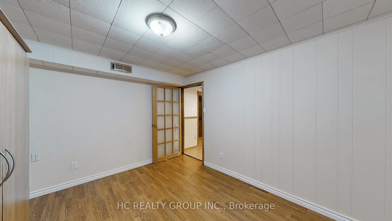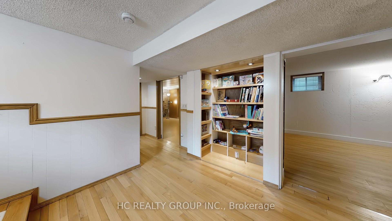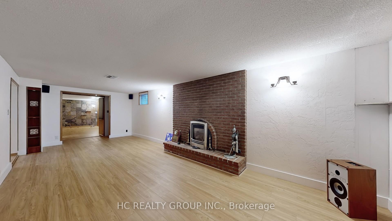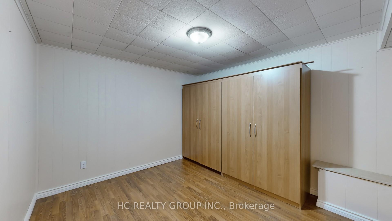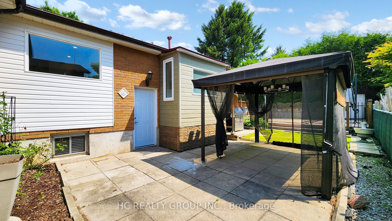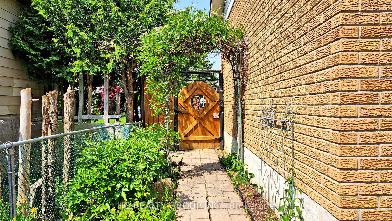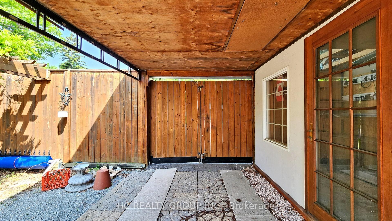$1,090,000
Available - For Sale
Listing ID: N12197361
21 SIR CONSTANTINE Driv , Markham, L3P 2X3, York
| Discover refined living in Old Markham Village. This beautifully updated bungalow sits on a quiet corner lot and features a newly renovated kitchen with stainless steel appliances, a built-in Miele steamer, and a kitchen island with breakfast bar. The kitchen offers generous counter space, perfect for preparing meals for the family. Smooth ceilings and new pot lights throughout the kitchen, dining, and living rooms. The main floor also includes two renovated bathrooms, a bright sunroom with floor-to-ceiling windows, and its own laundry set. The finished basement, with a separate entrance, offers a rec room, family room, bedroom, updated 3-piece bath, wine cellar, a second full laundry set and a refrigerator for added convenience. Enjoy a solar-heated in-ground pool, large deck, gazebo, garden shed, second driveway/carport (off Sir Caradoc), and a durable metal roof. A true gem, don't miss it! |
| Price | $1,090,000 |
| Taxes: | $4947.00 |
| Occupancy: | Owner |
| Address: | 21 SIR CONSTANTINE Driv , Markham, L3P 2X3, York |
| Directions/Cross Streets: | PARKWAY AVE / SIR CONSTANTINE |
| Rooms: | 6 |
| Rooms +: | 2 |
| Bedrooms: | 3 |
| Bedrooms +: | 1 |
| Family Room: | F |
| Basement: | Finished |
| Level/Floor | Room | Length(ft) | Width(ft) | Descriptions | |
| Room 1 | Ground | Living Ro | 17.78 | 11.12 | Hardwood Floor, Combined w/Sunroom, Open Concept |
| Room 2 | Ground | Sunroom | 16.2 | 10.4 | Hardwood Floor |
| Room 3 | Ground | Dining Ro | 14.2 | 9.12 | Hardwood Floor, Combined w/Living, W/O To Patio |
| Room 4 | Ground | Kitchen | 17.22 | 9.94 | Porcelain Floor, Centre Island, Quartz Counter |
| Room 5 | Stainless Steel Appl, Combined w/Laundry, Breakfast Bar | ||||
| Room 6 | Ground | Primary B | 13.97 | 10.59 | Hardwood Floor, Bay Window |
| Room 7 | Ground | Bedroom 2 | 10.56 | 9.18 | Hardwood Floor |
| Room 8 | Ground | Bedroom 3 | 13.19 | 9.25 | Hardwood Floor, 3 Pc Ensuite, W/O To Deck |
| Room 9 | Basement | Recreatio | 18.4 | 11.61 | Laminate, Gas Fireplace |
| Room 10 | Basement | Family Ro | 27.78 | 11.32 | Laminate, French Doors |
| Room 11 | Basement | Bedroom | 11.28 | 9.91 |
| Washroom Type | No. of Pieces | Level |
| Washroom Type 1 | 3 | Ground |
| Washroom Type 2 | 3 | Ground |
| Washroom Type 3 | 3 | Basement |
| Washroom Type 4 | 0 | |
| Washroom Type 5 | 0 |
| Total Area: | 0.00 |
| Property Type: | Detached |
| Style: | Bungalow |
| Exterior: | Aluminum Siding, Brick |
| Garage Type: | Built-In |
| (Parking/)Drive: | Private |
| Drive Parking Spaces: | 4 |
| Park #1 | |
| Parking Type: | Private |
| Park #2 | |
| Parking Type: | Private |
| Pool: | Inground |
| Other Structures: | Garden Shed |
| Approximatly Square Footage: | 1100-1500 |
| Property Features: | Fenced Yard, Hospital |
| CAC Included: | N |
| Water Included: | N |
| Cabel TV Included: | N |
| Common Elements Included: | N |
| Heat Included: | N |
| Parking Included: | N |
| Condo Tax Included: | N |
| Building Insurance Included: | N |
| Fireplace/Stove: | Y |
| Heat Type: | Forced Air |
| Central Air Conditioning: | Central Air |
| Central Vac: | N |
| Laundry Level: | Syste |
| Ensuite Laundry: | F |
| Elevator Lift: | False |
| Sewers: | Sewer |
$
%
Years
This calculator is for demonstration purposes only. Always consult a professional
financial advisor before making personal financial decisions.
| Although the information displayed is believed to be accurate, no warranties or representations are made of any kind. |
| HC REALTY GROUP INC. |
|
|

Rohit Rangwani
Sales Representative
Dir:
647-885-7849
Bus:
905-793-7797
Fax:
905-593-2619
| Virtual Tour | Book Showing | Email a Friend |
Jump To:
At a Glance:
| Type: | Freehold - Detached |
| Area: | York |
| Municipality: | Markham |
| Neighbourhood: | Markham Village |
| Style: | Bungalow |
| Tax: | $4,947 |
| Beds: | 3+1 |
| Baths: | 3 |
| Fireplace: | Y |
| Pool: | Inground |
Locatin Map:
Payment Calculator:

