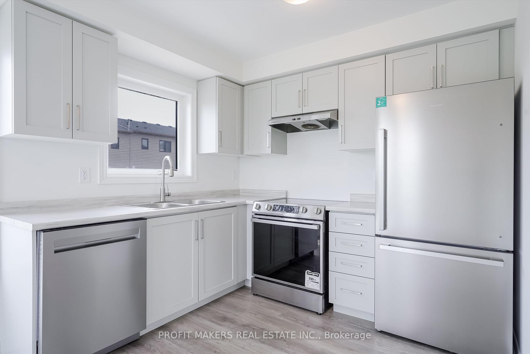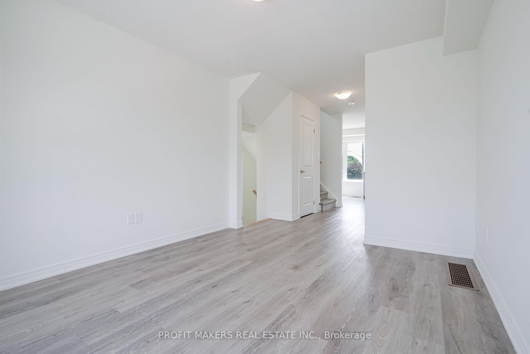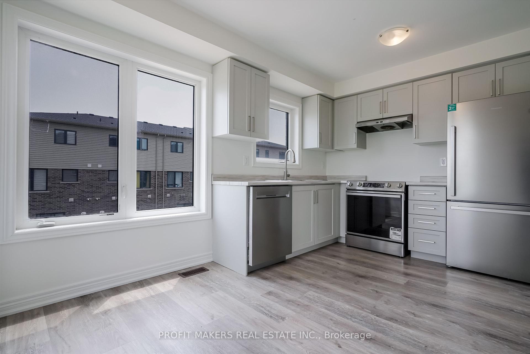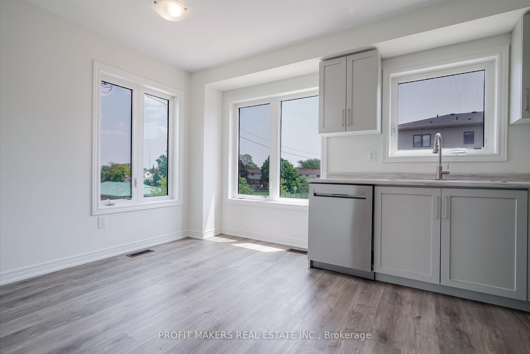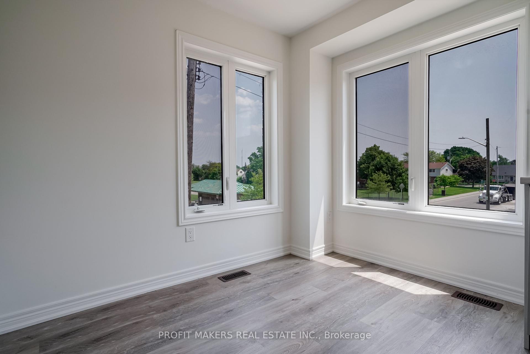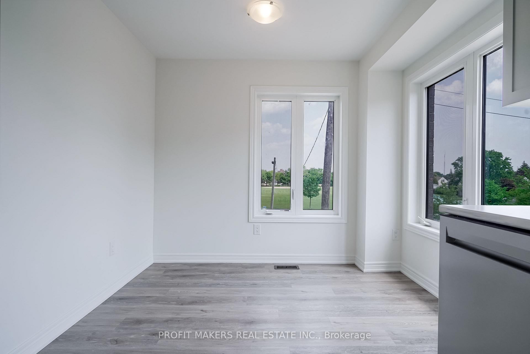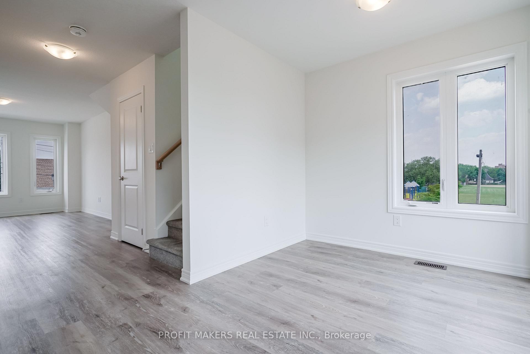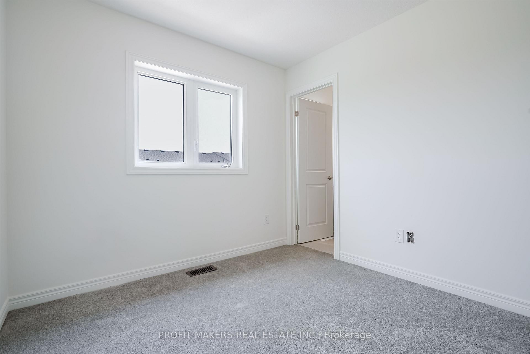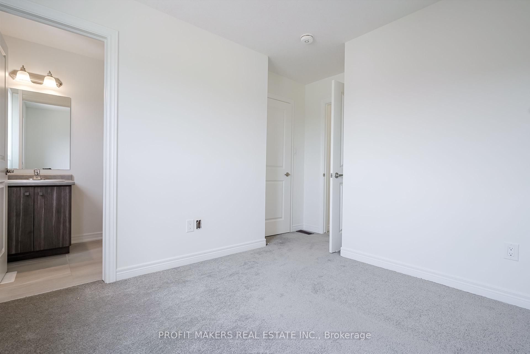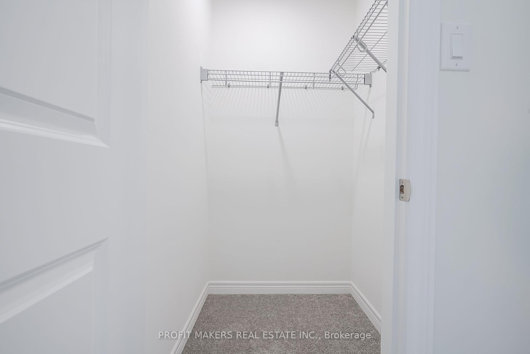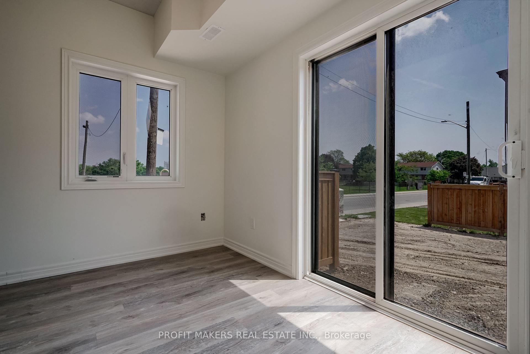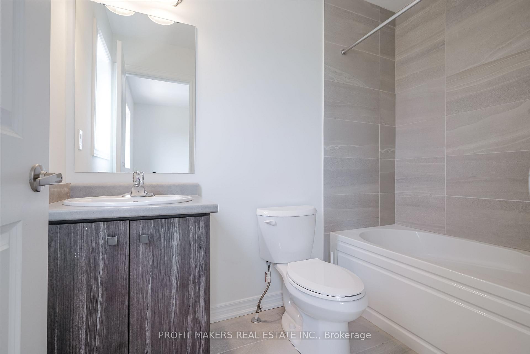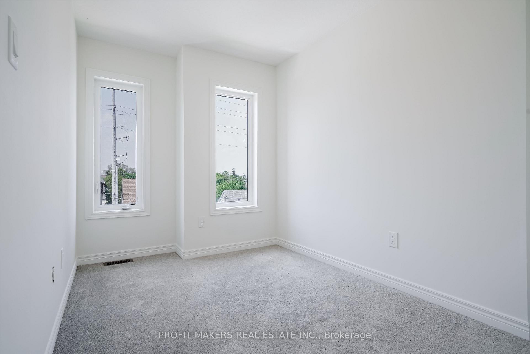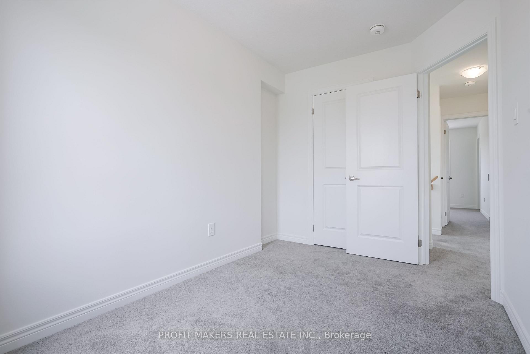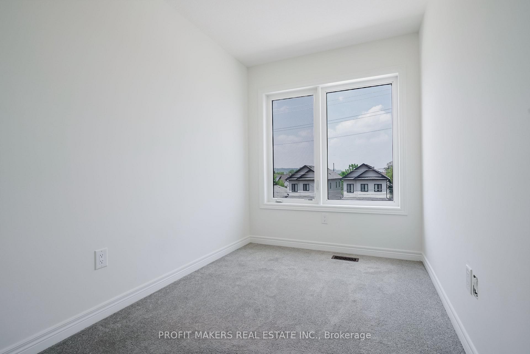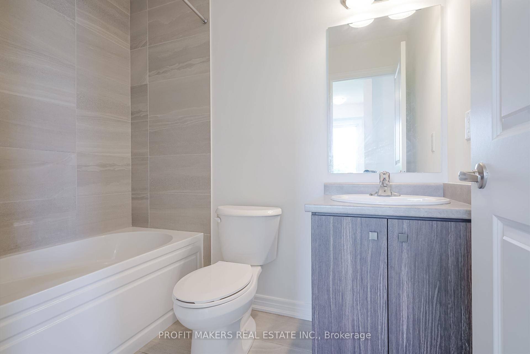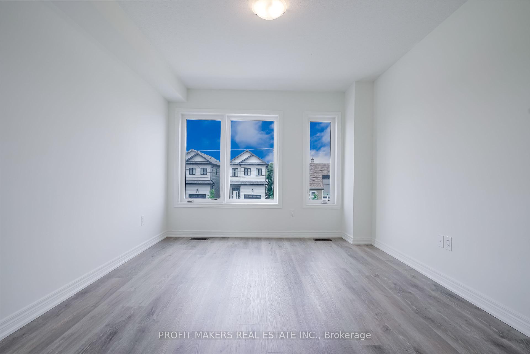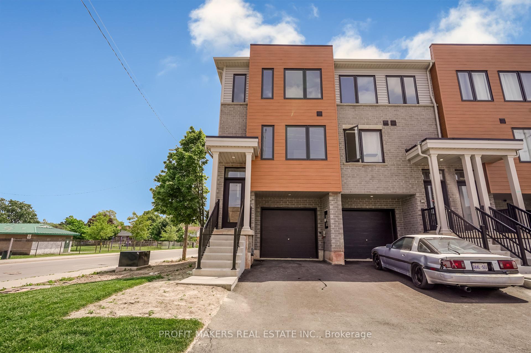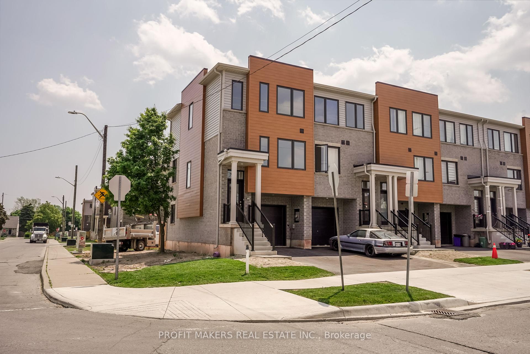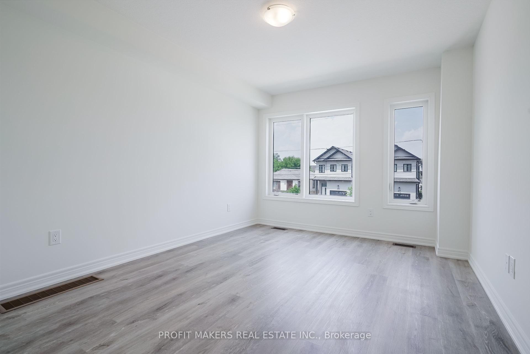$599,400
Available - For Sale
Listing ID: X12197976
38 Reid Aven North , Hamilton, L8H 0B5, Hamilton
| !!! ONE YEAR NEW FREEHOLD END-UNIT Townhouse !!! Step into this beautifully designed modern home that perfectly blends style, comfort, and functionality. Featuring 3 spacious bedrooms and 3 washrooms, this gem is filled with natural light throughout. Ideal for families, first-time home buyers, or savvy investors, it offers the perfect balance of luxury and practicality. The family-sized kitchen is a chef's delight, complete with sleek cabinetry, quartz countertops, and stainless steel appliances. A versatile flex space on the main floor adds extra convenience, offering room for a home office, playroom, or additional lounge away from the main living area upstairs. The primary bedroom features a 4-piece ensuite, while the additional bedrooms are both cozy and generously sized. Experience the comfort, elegance, and potential of this incredible home. Don't miss out on this rare opportunity! |
| Price | $599,400 |
| Taxes: | $4015.44 |
| Occupancy: | Owner |
| Address: | 38 Reid Aven North , Hamilton, L8H 0B5, Hamilton |
| Directions/Cross Streets: | Reid Ave N and Main St E |
| Rooms: | 11 |
| Bedrooms: | 3 |
| Bedrooms +: | 0 |
| Family Room: | F |
| Basement: | None |
| Level/Floor | Room | Length(ft) | Width(ft) | Descriptions | |
| Room 1 | Main | Den | 11.71 | 6.79 | |
| Room 2 | Second | Living Ro | 12.4 | 10.99 | Window, Broadloom |
| Room 3 | Second | Kitchen | 9.18 | 7.51 | Stainless Steel Appl, Quartz Counter |
| Room 4 | Second | Dining Ro | 9.61 | 7.08 | Window |
| Room 5 | Second | Laundry | |||
| Room 6 | Second | Bathroom | 2 Pc Bath | ||
| Room 7 | Third | Primary B | 10 | 8.79 | Window, Broadloom, Closet |
| Room 8 | Third | Bathroom | 4 Pc Ensuite | ||
| Room 9 | Third | Bedroom 2 | 9.09 | 7.18 | Window, Broadloom, Closet |
| Room 10 | Third | Bedroom 3 | 10.1 | 6.99 | Window, Broadloom, Closet |
| Room 11 | Third | Bathroom | 4 Pc Bath |
| Washroom Type | No. of Pieces | Level |
| Washroom Type 1 | 2 | Second |
| Washroom Type 2 | 4 | Third |
| Washroom Type 3 | 0 | |
| Washroom Type 4 | 0 | |
| Washroom Type 5 | 0 |
| Total Area: | 0.00 |
| Property Type: | Att/Row/Townhouse |
| Style: | 3-Storey |
| Exterior: | Aluminum Siding, Brick |
| Garage Type: | Attached |
| (Parking/)Drive: | Private |
| Drive Parking Spaces: | 1 |
| Park #1 | |
| Parking Type: | Private |
| Park #2 | |
| Parking Type: | Private |
| Pool: | None |
| Approximatly Square Footage: | 1100-1500 |
| CAC Included: | N |
| Water Included: | N |
| Cabel TV Included: | N |
| Common Elements Included: | N |
| Heat Included: | N |
| Parking Included: | N |
| Condo Tax Included: | N |
| Building Insurance Included: | N |
| Fireplace/Stove: | N |
| Heat Type: | Forced Air |
| Central Air Conditioning: | None |
| Central Vac: | N |
| Laundry Level: | Syste |
| Ensuite Laundry: | F |
| Sewers: | Sewer |
| Utilities-Hydro: | Y |
$
%
Years
This calculator is for demonstration purposes only. Always consult a professional
financial advisor before making personal financial decisions.
| Although the information displayed is believed to be accurate, no warranties or representations are made of any kind. |
| PROFIT MAKERS REAL ESTATE INC. |
|
|

Rohit Rangwani
Sales Representative
Dir:
647-885-7849
Bus:
905-793-7797
Fax:
905-593-2619
| Virtual Tour | Book Showing | Email a Friend |
Jump To:
At a Glance:
| Type: | Freehold - Att/Row/Townhouse |
| Area: | Hamilton |
| Municipality: | Hamilton |
| Neighbourhood: | McQuesten |
| Style: | 3-Storey |
| Tax: | $4,015.44 |
| Beds: | 3 |
| Baths: | 3 |
| Fireplace: | N |
| Pool: | None |
Locatin Map:
Payment Calculator:

