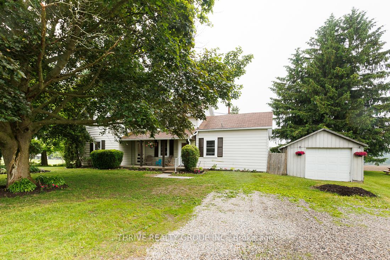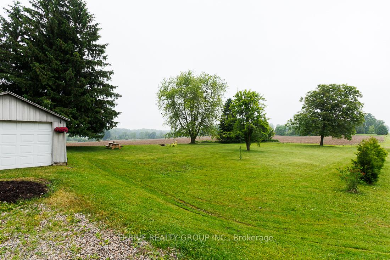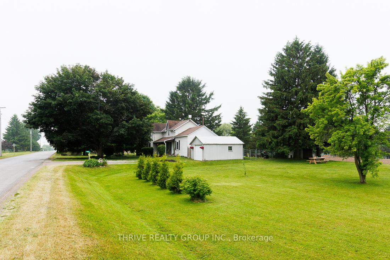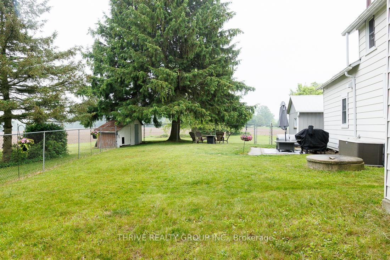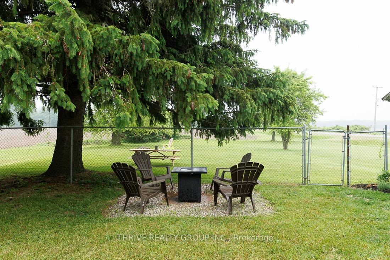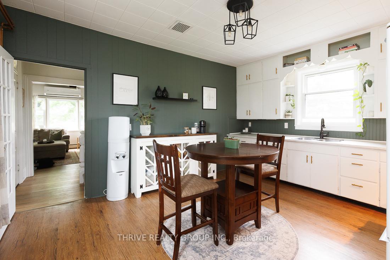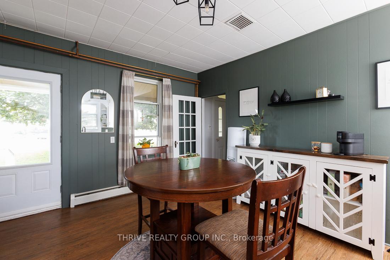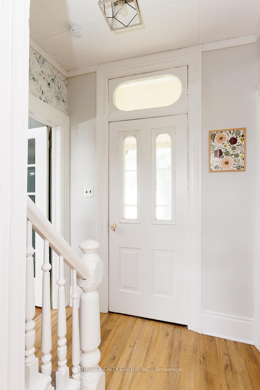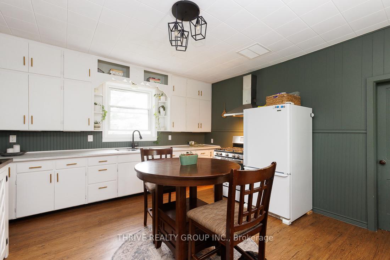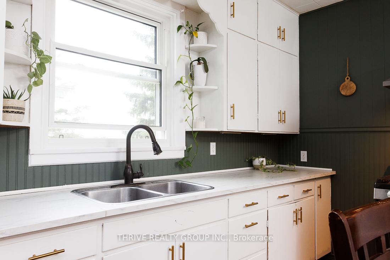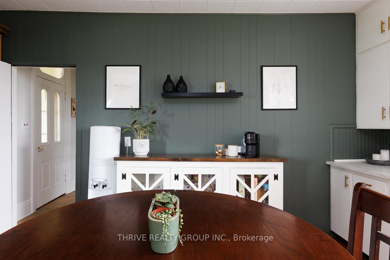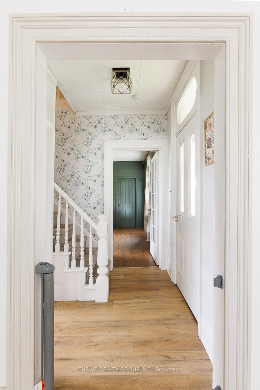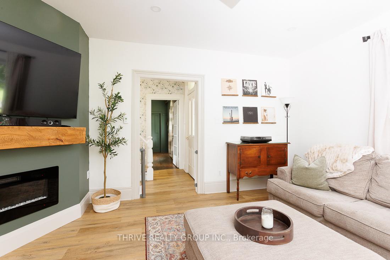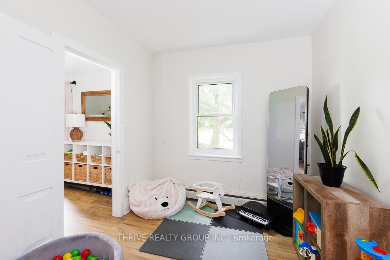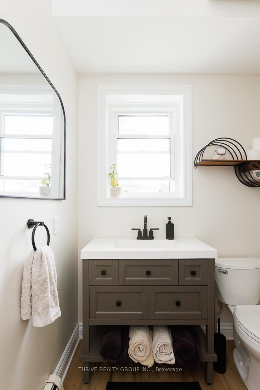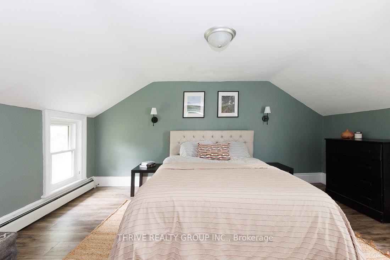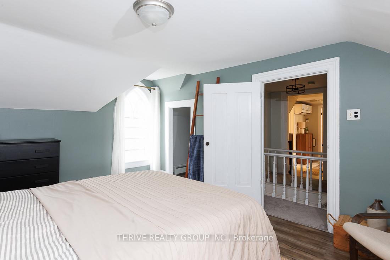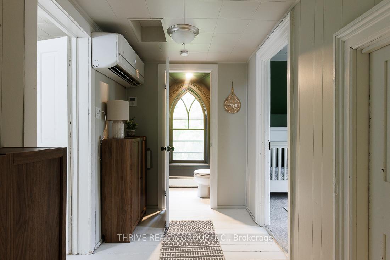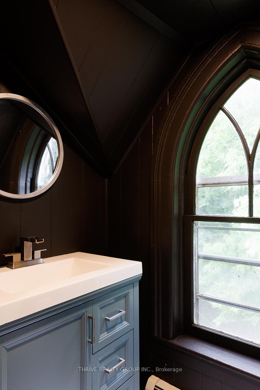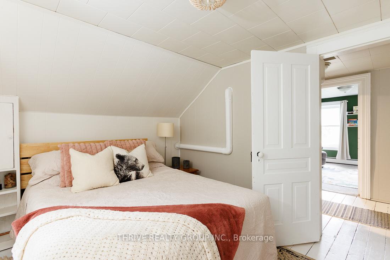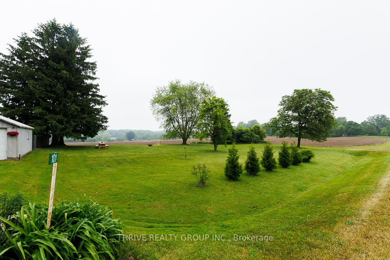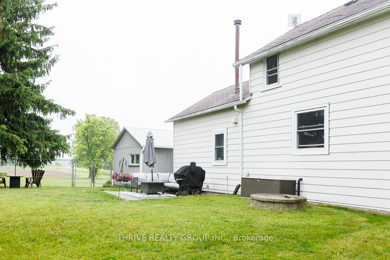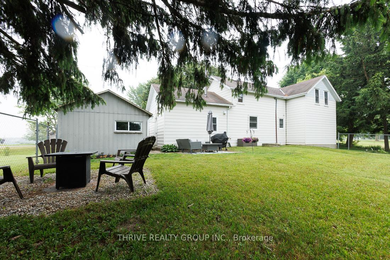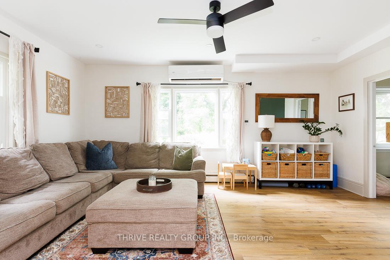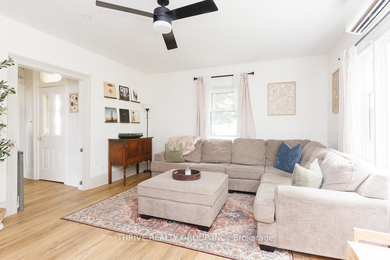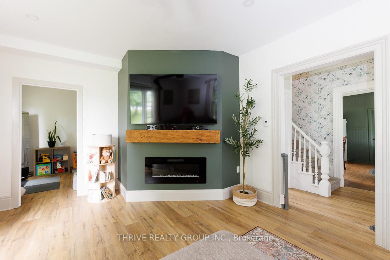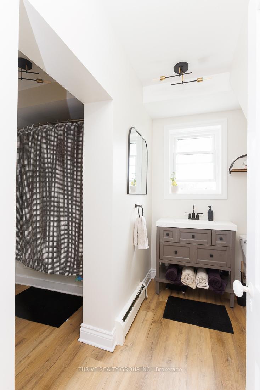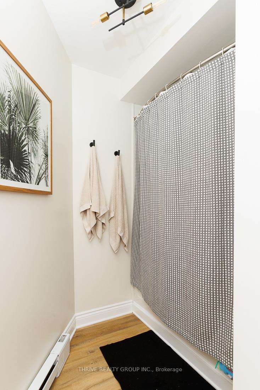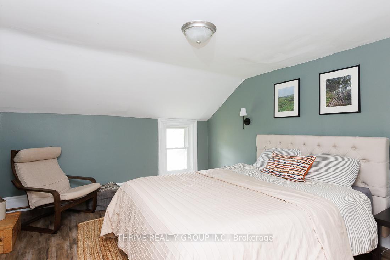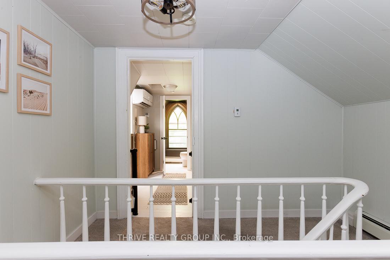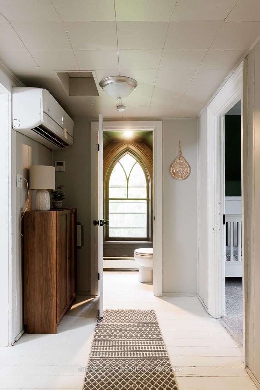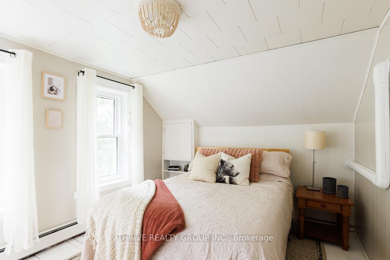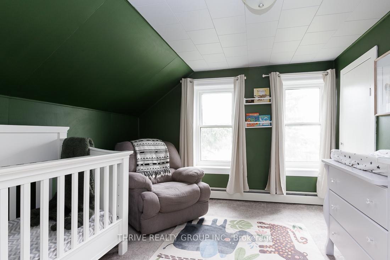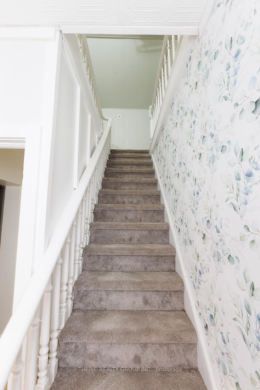$599,900
Available - For Sale
Listing ID: X12211784
101 Goshen Road , Norfolk, N4G 4G7, Norfolk
| Charming Country Farmhouse on 3/4 Acre Close to Town! This 4-bedroom, 1.5-bath farmhouse offers the best of both worlds - peaceful country living with the convenience of being just minutes from town. Situated on a spacious 3/4 acre lot, you'll enjoy beautiful sunsets, a detached garage, and plenty of room to build a shop or expand the gardens. With modern updates throughout, this home is move-in ready and low maintenance - perfect for starting a family or settling into a quieter pace of life. Come experience the charm, space, and potential this property has to offer. |
| Price | $599,900 |
| Taxes: | $2643.23 |
| Occupancy: | Owner |
| Address: | 101 Goshen Road , Norfolk, N4G 4G7, Norfolk |
| Directions/Cross Streets: | Carson Side Road |
| Rooms: | 6 |
| Bedrooms: | 4 |
| Bedrooms +: | 0 |
| Family Room: | F |
| Basement: | Crawl Space |
| Washroom Type | No. of Pieces | Level |
| Washroom Type 1 | 4 | Main |
| Washroom Type 2 | 2 | Second |
| Washroom Type 3 | 0 | |
| Washroom Type 4 | 0 | |
| Washroom Type 5 | 0 |
| Total Area: | 0.00 |
| Property Type: | Detached |
| Style: | 1 1/2 Storey |
| Exterior: | Aluminum Siding |
| Garage Type: | Detached |
| (Parking/)Drive: | Private Do |
| Drive Parking Spaces: | 4 |
| Park #1 | |
| Parking Type: | Private Do |
| Park #2 | |
| Parking Type: | Private Do |
| Pool: | None |
| Other Structures: | Shed |
| Approximatly Square Footage: | 1100-1500 |
| CAC Included: | N |
| Water Included: | N |
| Cabel TV Included: | N |
| Common Elements Included: | N |
| Heat Included: | N |
| Parking Included: | N |
| Condo Tax Included: | N |
| Building Insurance Included: | N |
| Fireplace/Stove: | Y |
| Heat Type: | Heat Pump |
| Central Air Conditioning: | Other |
| Central Vac: | N |
| Laundry Level: | Syste |
| Ensuite Laundry: | F |
| Sewers: | Septic |
| Water: | Sand Poin |
| Water Supply Types: | Sand Point W |
$
%
Years
This calculator is for demonstration purposes only. Always consult a professional
financial advisor before making personal financial decisions.
| Although the information displayed is believed to be accurate, no warranties or representations are made of any kind. |
| THRIVE REALTY GROUP INC. |
|
|

Rohit Rangwani
Sales Representative
Dir:
647-885-7849
Bus:
905-793-7797
Fax:
905-593-2619
| Book Showing | Email a Friend |
Jump To:
At a Glance:
| Type: | Freehold - Detached |
| Area: | Norfolk |
| Municipality: | Norfolk |
| Neighbourhood: | Rural Middleton |
| Style: | 1 1/2 Storey |
| Tax: | $2,643.23 |
| Beds: | 4 |
| Baths: | 2 |
| Fireplace: | Y |
| Pool: | None |
Locatin Map:
Payment Calculator:

