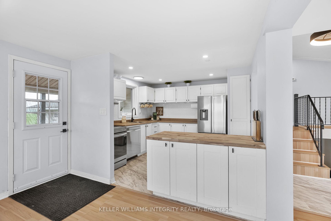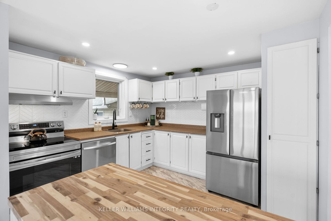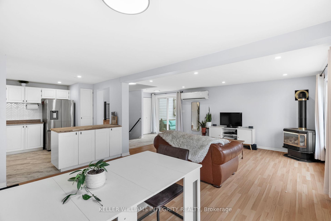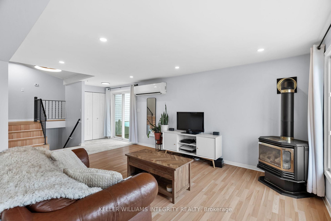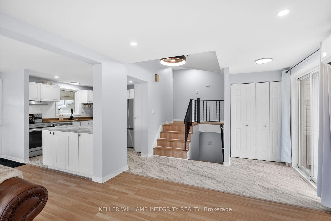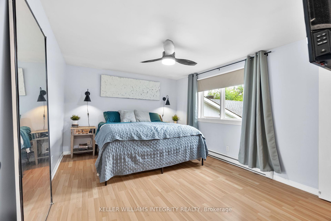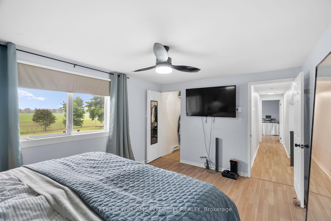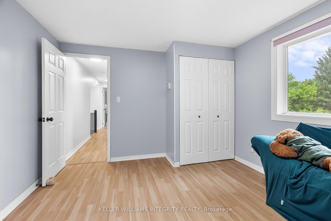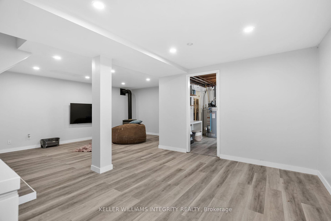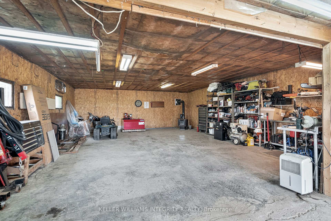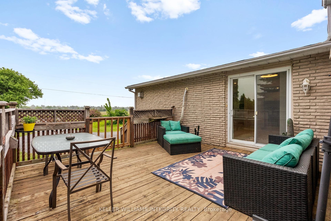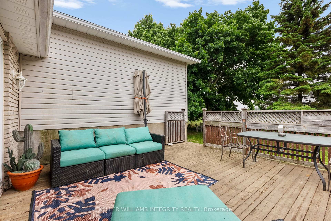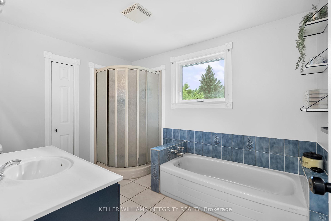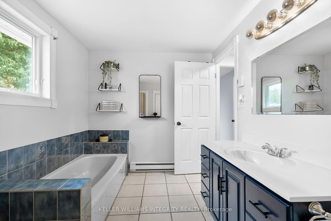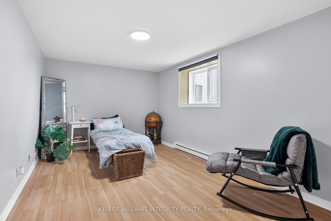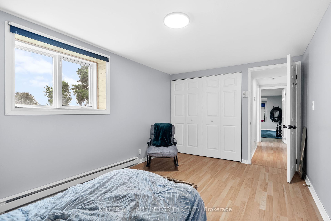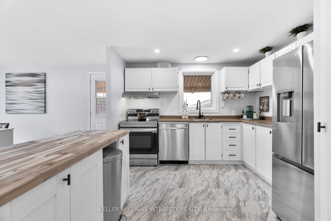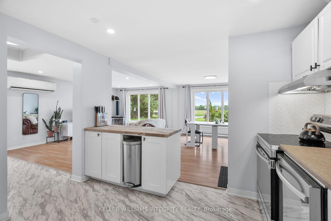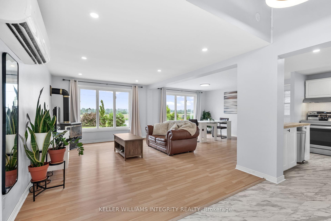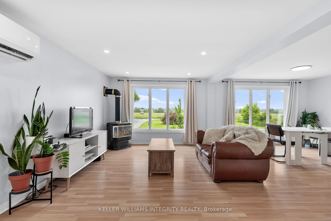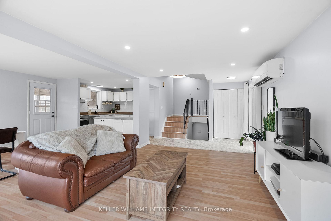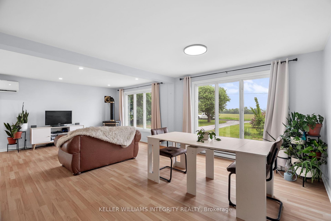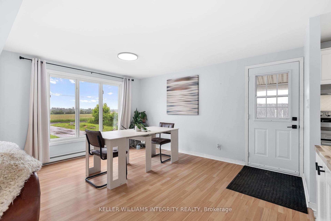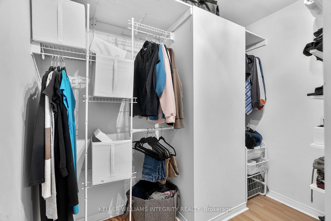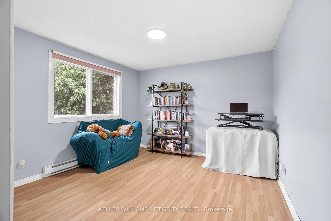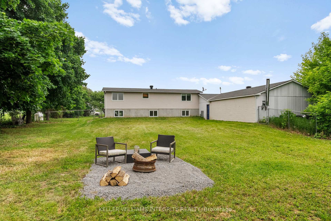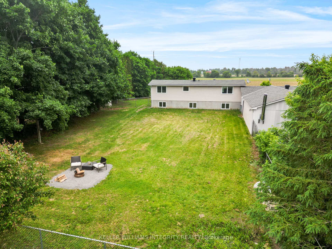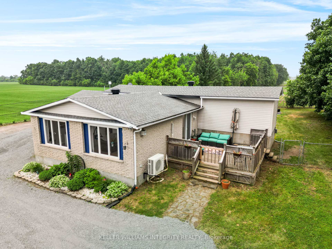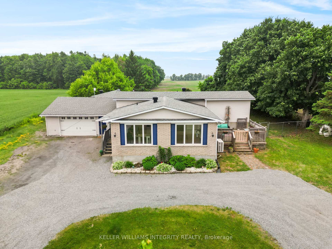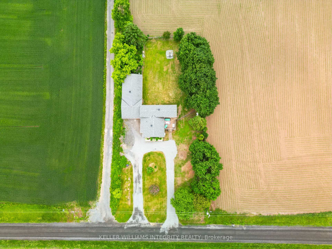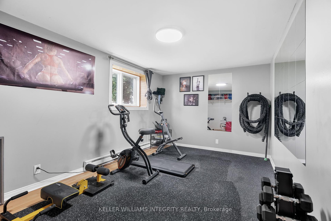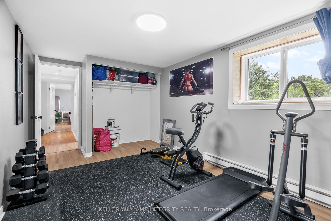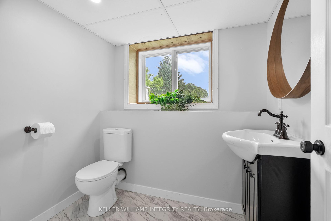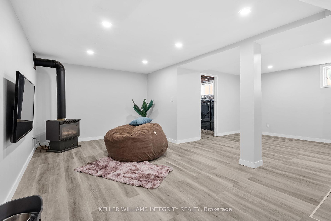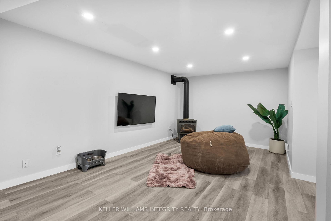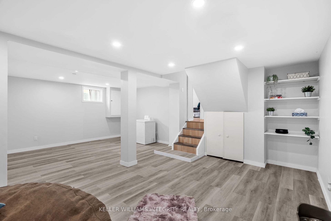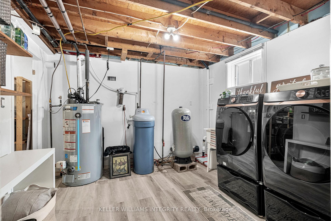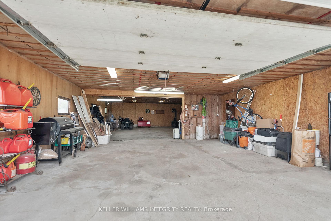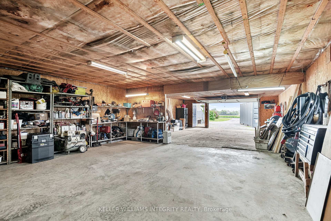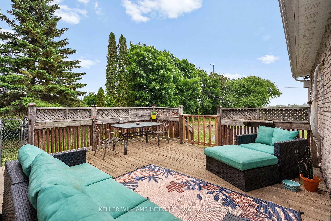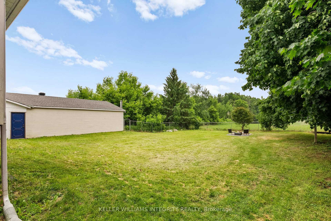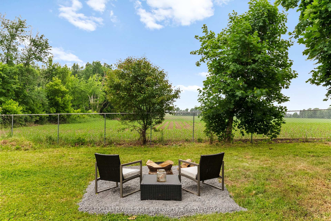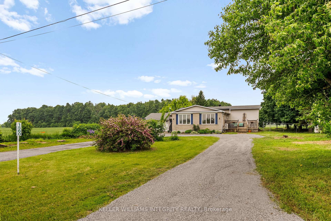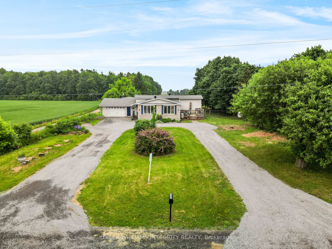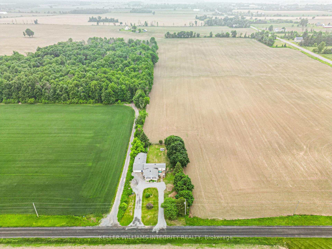$639,900
Available - For Sale
Listing ID: X12211557
1560 Mclaughlin Road , North Stormont, K0A 1R0, Stormont, Dundas
| Welcome to this charming Country Split-Level Home in Crysler. Nestled in the peaceful countryside of Crysler, this beautiful split-level home offers the perfect blend of rural tranquility and modern living. Set on just over half an acre, the property boasts a spacious and well-maintained lot with plenty of room to relax, garden, or entertain. Step inside to discover an inviting open-concept layout that seamlessly connects the kitchen, dining, and living areas ideal for family gatherings and everyday comfort. Generous windows throughout the home fill the space with natural light and offer scenic views of the surrounding greenery. This home features 4 generously sized bedrooms, offering ample space for rest and relaxation, along with two bathrooms for added convenience. Whether you're raising a family or looking for a quiet country retreat, the layout provides both functionality and flexibility. A standout feature of this property is the massive 23 x 53 attached garage perfect for hobbyists, mechanics, or anyone in need of substantial storage or workshop space, a fenced in Backyard, no rear neighbours and lots of updates done within the last few years . Enjoy the serenity of rural living while being just a short drive from local amenities. This unique home offers space, comfort, and countryside charm all in one exceptional package. |
| Price | $639,900 |
| Taxes: | $3067.00 |
| Assessment Year: | 2024 |
| Occupancy: | Owner |
| Address: | 1560 Mclaughlin Road , North Stormont, K0A 1R0, Stormont, Dundas |
| Directions/Cross Streets: | County rd 13 and Mclaughlin Rd |
| Rooms: | 11 |
| Rooms +: | 3 |
| Bedrooms: | 4 |
| Bedrooms +: | 0 |
| Family Room: | T |
| Basement: | Partially Fi |
| Level/Floor | Room | Length(ft) | Width(ft) | Descriptions | |
| Room 1 | Main | Kitchen | 10.99 | 10.23 | |
| Room 2 | Main | Living Ro | 11.74 | 14.01 | |
| Room 3 | Main | Dining Ro | 11.74 | 14.01 | |
| Room 4 | Upper | Bedroom | 10.99 | 14.6 | |
| Room 5 | Upper | Bedroom 2 | 10.99 | 12.23 | |
| Room 6 | Upper | Bathroom | 10.23 | 7.68 | 4 Pc Bath |
| Room 7 | Sub-Basement | Bedroom 3 | 15.81 | 9.32 | |
| Room 8 | Sub-Basement | Bedroom 4 | 14.83 | 9.32 | |
| Room 9 | Sub-Basement | Bathroom | 6 | 6.66 | 2 Pc Bath |
| Room 10 | Basement | Recreatio | 21.91 | 18.24 | |
| Room 11 | Basement | Laundry | 10.17 | 10.99 |
| Washroom Type | No. of Pieces | Level |
| Washroom Type 1 | 2 | Basement |
| Washroom Type 2 | 4 | Main |
| Washroom Type 3 | 0 | |
| Washroom Type 4 | 0 | |
| Washroom Type 5 | 0 |
| Total Area: | 0.00 |
| Approximatly Age: | 51-99 |
| Property Type: | Detached |
| Style: | Sidesplit 3 |
| Exterior: | Brick Veneer, Vinyl Siding |
| Garage Type: | Attached |
| Drive Parking Spaces: | 7 |
| Pool: | None |
| Approximatly Age: | 51-99 |
| Approximatly Square Footage: | 1100-1500 |
| CAC Included: | N |
| Water Included: | N |
| Cabel TV Included: | N |
| Common Elements Included: | N |
| Heat Included: | N |
| Parking Included: | N |
| Condo Tax Included: | N |
| Building Insurance Included: | N |
| Fireplace/Stove: | Y |
| Heat Type: | Baseboard |
| Central Air Conditioning: | Wall Unit(s |
| Central Vac: | N |
| Laundry Level: | Syste |
| Ensuite Laundry: | F |
| Elevator Lift: | False |
| Sewers: | Septic |
| Utilities-Cable: | A |
| Utilities-Hydro: | Y |
$
%
Years
This calculator is for demonstration purposes only. Always consult a professional
financial advisor before making personal financial decisions.
| Although the information displayed is believed to be accurate, no warranties or representations are made of any kind. |
| KELLER WILLIAMS INTEGRITY REALTY |
|
|

Rohit Rangwani
Sales Representative
Dir:
647-885-7849
Bus:
905-793-7797
Fax:
905-593-2619
| Virtual Tour | Book Showing | Email a Friend |
Jump To:
At a Glance:
| Type: | Freehold - Detached |
| Area: | Stormont, Dundas and Glengarry |
| Municipality: | North Stormont |
| Neighbourhood: | 711 - North Stormont (Finch) Twp |
| Style: | Sidesplit 3 |
| Approximate Age: | 51-99 |
| Tax: | $3,067 |
| Beds: | 4 |
| Baths: | 2 |
| Fireplace: | Y |
| Pool: | None |
Locatin Map:
Payment Calculator:

