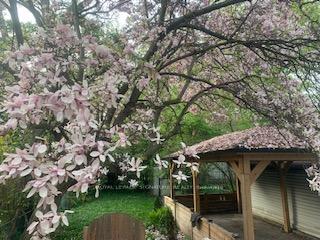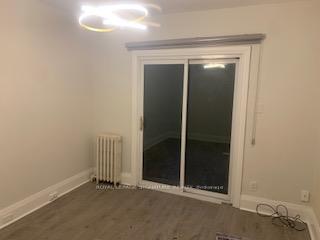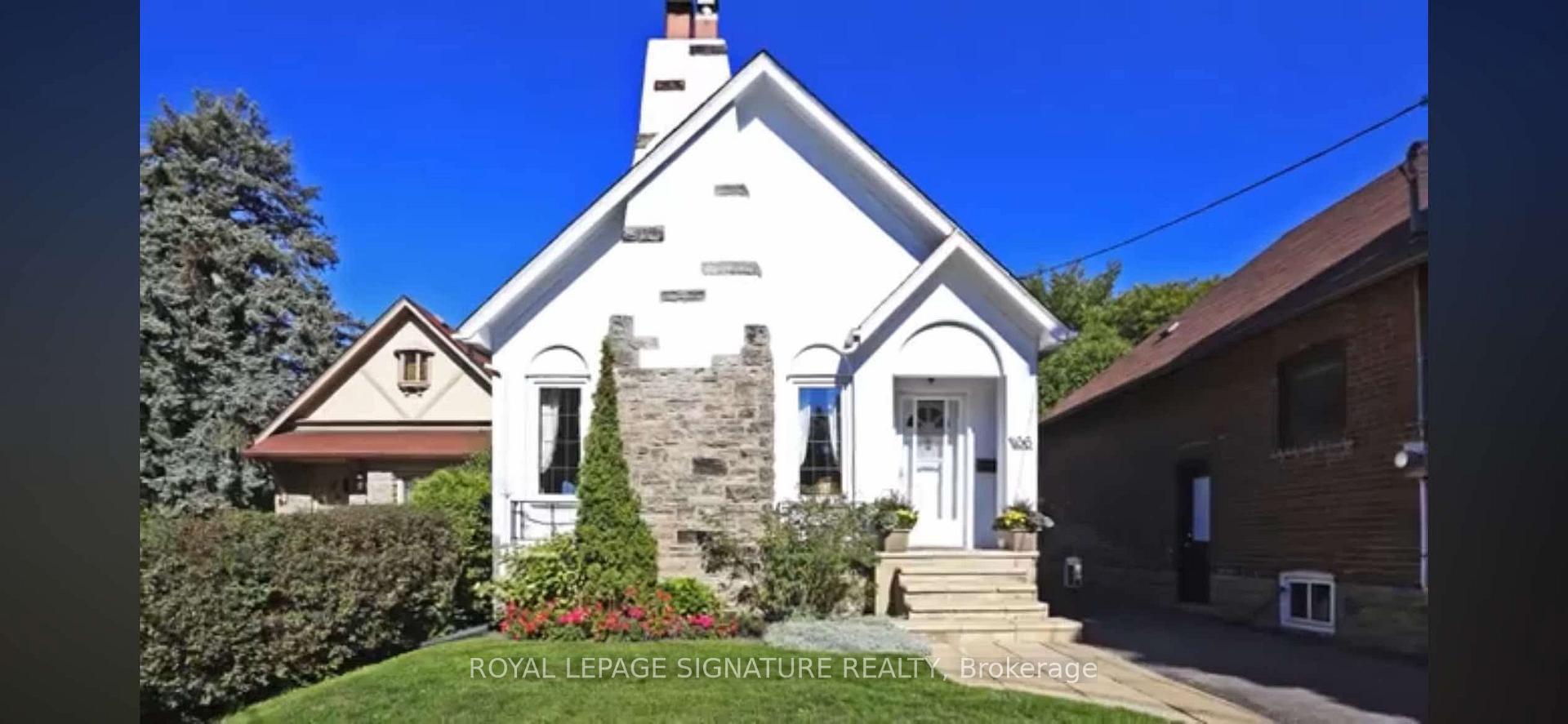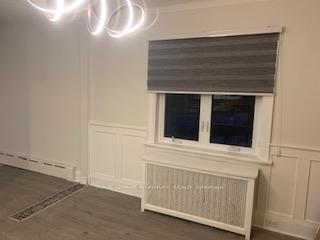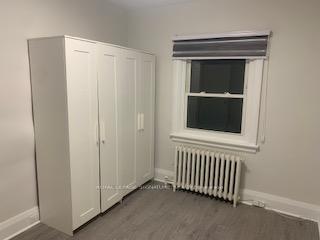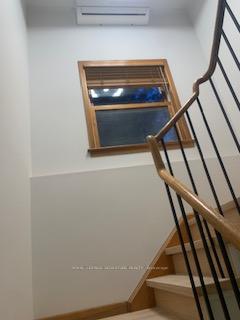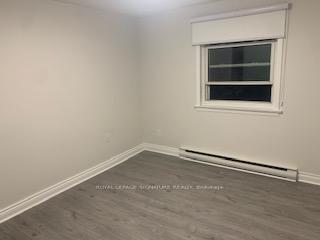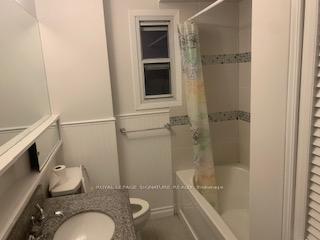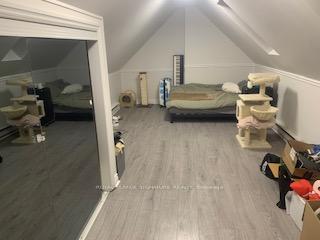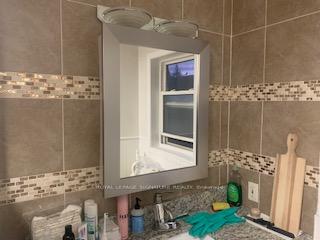$4,800
Available - For Rent
Listing ID: C12147325
166 Chaplin Cres , Toronto, M5P 1A7, Toronto
| Recently renovated 4 Bedroom detached home with new Kitchen countertop and appliances, lightings and 2 three piece bathroom; very efficient furnace and heating radiant heating systems + wall mounted AC. Utilities bills will be allocated 2/3 of total bills. 1 Carport + 1 backyard car space. Access to top public and private schools (UCC, Bishop Strom and Havergel, Forest Hills CI, North Toronto CI). Ideal for a growing family with parents who work downtown, midtown or North York. Walk in distance to 3 TTC bus stops and Davisville TTC subway and 2 LTR stations. A true gem not to be missed. |
| Price | $4,800 |
| Taxes: | $0.00 |
| Occupancy: | Vacant |
| Address: | 166 Chaplin Cres , Toronto, M5P 1A7, Toronto |
| Directions/Cross Streets: | Avenue Road & Chaplin Crescent |
| Rooms: | 4 |
| Rooms +: | 0 |
| Bedrooms: | 4 |
| Bedrooms +: | 0 |
| Family Room: | T |
| Basement: | None |
| Furnished: | Unfu |
| Level/Floor | Room | Length(ft) | Width(ft) | Descriptions | |
| Room 1 | Second | Bedroom | 22.96 | 8.2 | |
| Room 2 | Second | Bedroom 2 | 10.5 | 10.82 | |
| Room 3 | Second | Bedroom 3 | 10.17 | 10.5 | |
| Room 4 | Ground | Bedroom 4 | 10.17 | 10.17 | |
| Room 5 | Ground | Living Ro | 14.76 | 13.12 | |
| Room 6 | Ground | Dining Ro | 11.81 | 10.5 | |
| Room 7 | Ground | Kitchen | 11.81 | 7.22 | |
| Room 8 | Ground | Foyer | 3.94 | 3.28 | |
| Room 9 |
| Washroom Type | No. of Pieces | Level |
| Washroom Type 1 | 3 | Ground |
| Washroom Type 2 | 3 | Second |
| Washroom Type 3 | 0 | |
| Washroom Type 4 | 0 | |
| Washroom Type 5 | 0 |
| Total Area: | 0.00 |
| Property Type: | Detached |
| Style: | 2-Storey |
| Exterior: | Brick, Stone |
| Garage Type: | Carport |
| (Parking/)Drive: | Front Yard |
| Drive Parking Spaces: | 1 |
| Park #1 | |
| Parking Type: | Front Yard |
| Park #2 | |
| Parking Type: | Front Yard |
| Pool: | None |
| Laundry Access: | In-Suite Laun |
| Approximatly Square Footage: | 2500-3000 |
| CAC Included: | N |
| Water Included: | N |
| Cabel TV Included: | N |
| Common Elements Included: | N |
| Heat Included: | N |
| Parking Included: | Y |
| Condo Tax Included: | N |
| Building Insurance Included: | N |
| Fireplace/Stove: | Y |
| Heat Type: | Radiant |
| Central Air Conditioning: | Wall Unit(s |
| Central Vac: | N |
| Laundry Level: | Syste |
| Ensuite Laundry: | F |
| Sewers: | Sewer |
| Utilities-Cable: | A |
| Utilities-Hydro: | Y |
| Although the information displayed is believed to be accurate, no warranties or representations are made of any kind. |
| ROYAL LEPAGE SIGNATURE REALTY |
|
|

Rohit Rangwani
Sales Representative
Dir:
647-885-7849
Bus:
905-793-7797
Fax:
905-593-2619
| Book Showing | Email a Friend |
Jump To:
At a Glance:
| Type: | Freehold - Detached |
| Area: | Toronto |
| Municipality: | Toronto C03 |
| Neighbourhood: | Yonge-Eglinton |
| Style: | 2-Storey |
| Beds: | 4 |
| Baths: | 2 |
| Fireplace: | Y |
| Pool: | None |
Locatin Map:

