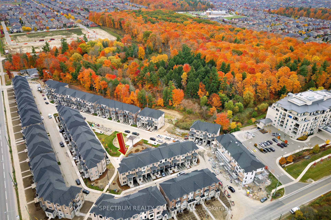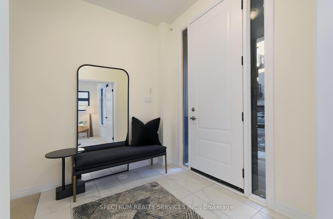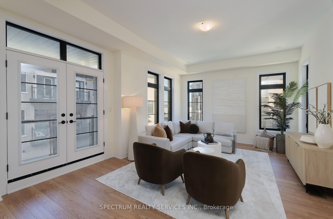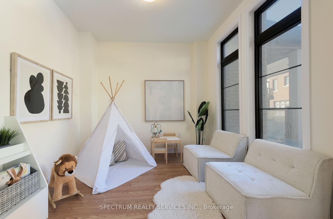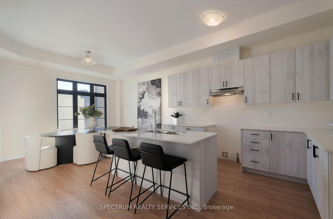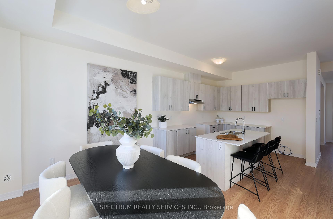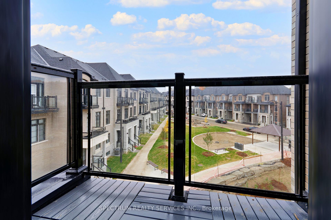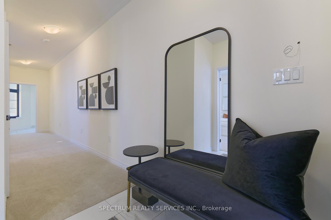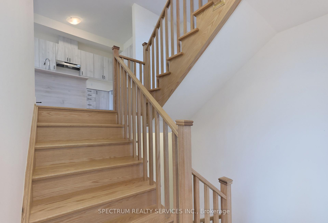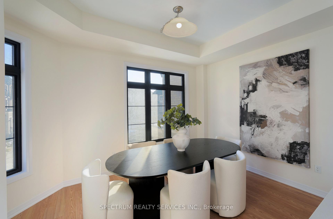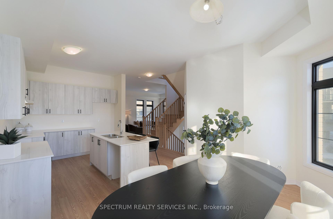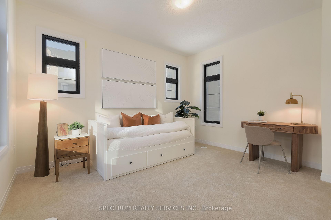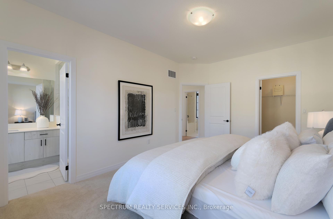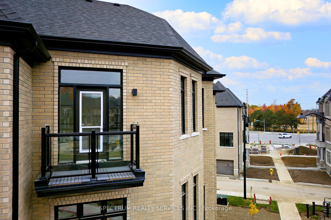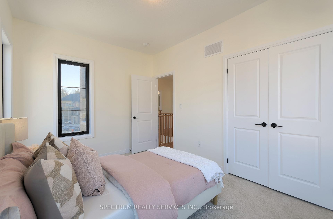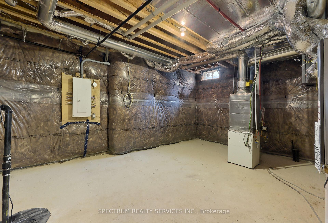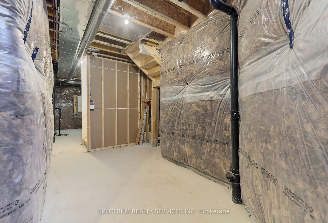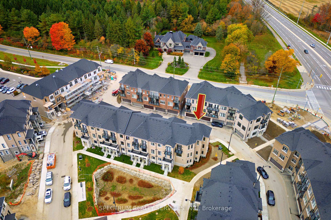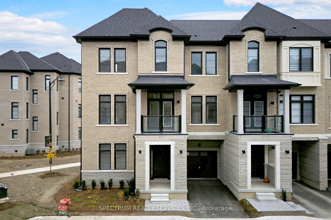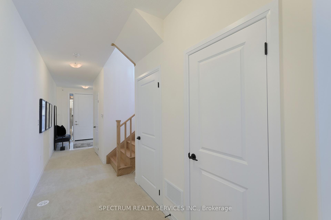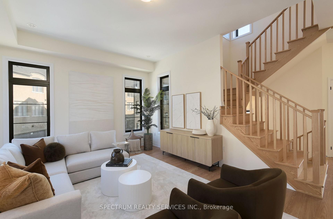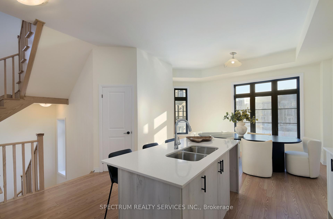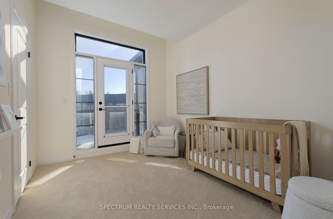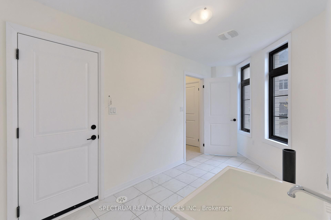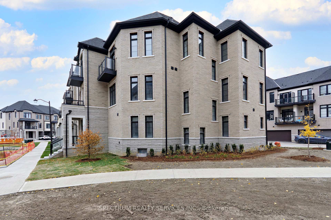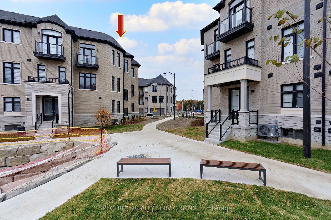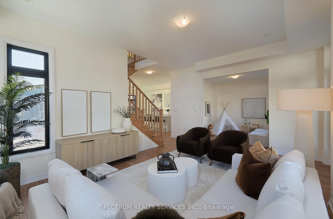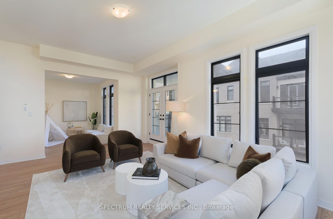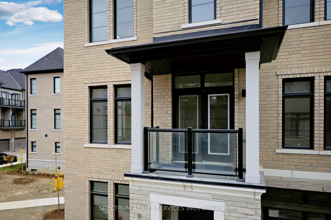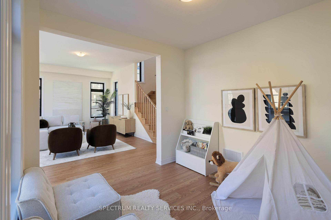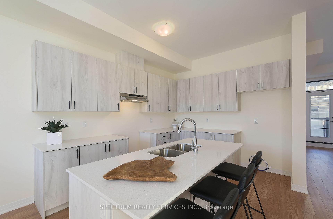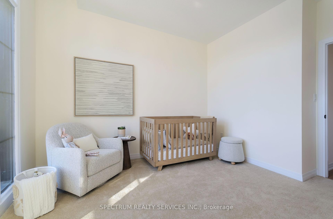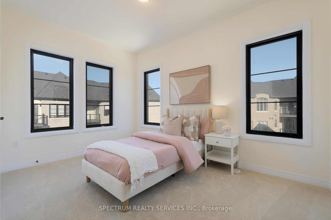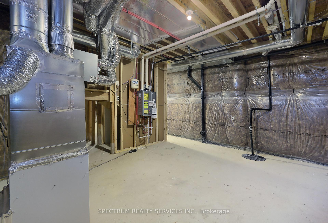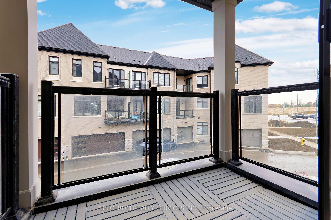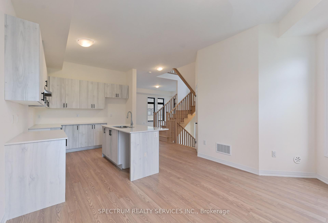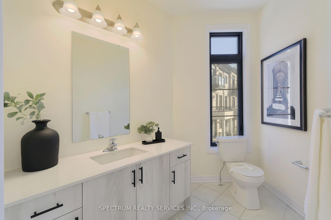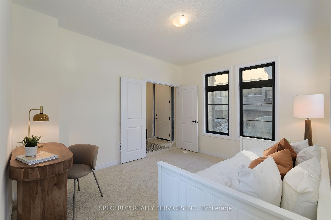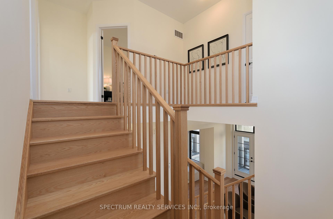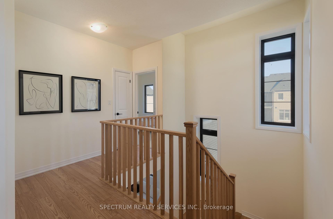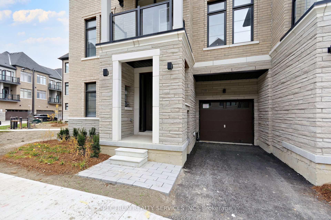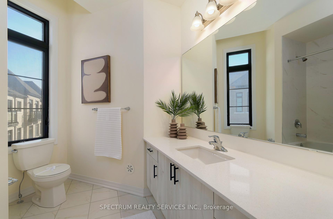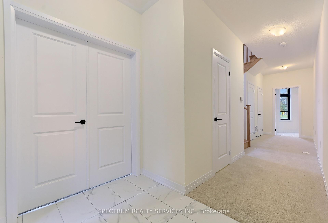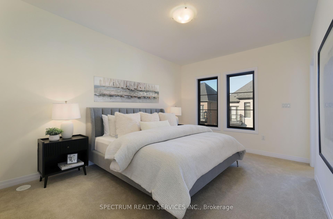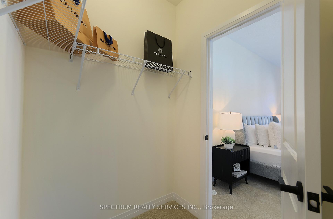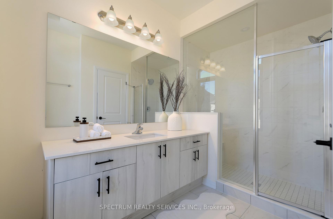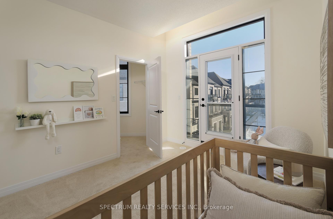$1,179,990
Available - For Sale
Listing ID: N12148725
155 De La Roche Driv , Vaughan, L5H 5G4, York
| Stunning 3-Bedroom Corner Unit Townhome in Prestigious Archetto Woodbridge - Check out The Bergamot Model an elegant and spacious 2,391 sq ft townhome in the highly sought-after Archetto Woodbridge community at Pine Valley Dr & Major Mackenzie Dr.This beautifully finished 3-storey corner unit offers 3 bedrooms, 3 bathrooms, and a functional layout with exceptional upgrades throughout. The ground level features a bright, versatile den or home office with large windows, a full laundry room with utility sink and double closet, and direct access to the garage.The main floor showcases an open-concept kitchen with breakfast bar, spacious dining area, and an inviting great room with walk-out to a private balcony. A separate den and convenient 2-piece powder room add extra flexibility.Upstairs, you'll find three generous bedrooms, including a primary suite with walk-in closet and private 3-piece ensuite. The second bedroom includes its own private balcony. A full 4-piece family bathroom and linen closet complete the upper level.Additional highlights include: Unfinished basement with storage potential; Electric stove with gas hook-up available; Fridge water line rough-in; Central vacuum rough-in; Solid oak staircase (ground to upper level); Laminate flooring in upper hallway. Floor plan available. This is your opportunity to own a sophisticated and well-designed home in one of Woodbridge's most desirable communities. |
| Price | $1,179,990 |
| Taxes: | $0.00 |
| Occupancy: | Vacant |
| Address: | 155 De La Roche Driv , Vaughan, L5H 5G4, York |
| Directions/Cross Streets: | Pine Valley Dr & Major Mackenzie Dr W |
| Rooms: | 9 |
| Bedrooms: | 3 |
| Bedrooms +: | 0 |
| Family Room: | T |
| Basement: | Full, Unfinished |
| Level/Floor | Room | Length(ft) | Width(ft) | Descriptions | |
| Room 1 | Ground | Study | 12.99 | 10.99 | Broadloom, Double Doors, Window |
| Room 2 | Ground | Laundry | Ceramic Floor, Separate Room, Laundry Sink | ||
| Room 3 | Ground | Bathroom | Ceramic Floor, 2 Pc Bath | ||
| Room 4 | Main | Great Roo | 12.99 | 18.83 | Laminate, Open Concept, W/O To Balcony |
| Room 5 | Main | Den | 10 | 10 | Laminate, Separate Room, Window |
| Room 6 | Main | Kitchen | 12 | 10 | Laminate, Open Concept, Breakfast Bar |
| Room 7 | Main | Breakfast | 10 | 12.5 | Laminate, Large Window, Open Concept |
| Room 8 | Main | Bathroom | Ceramic Floor, 2 Pc Bath | ||
| Room 9 | Upper | Primary B | 14.99 | 10.99 | Broadloom, Walk-In Closet(s), 3 Pc Ensuite |
| Room 10 | Upper | Bedroom 2 | 11.51 | 9.51 | Broadloom, Walk-In Closet(s), W/O To Balcony |
| Room 11 | Upper | Bedroom 3 | 12.99 | 9.51 | Broadloom, Closet, Window |
| Room 12 | Basement | Other | Concrete Floor, Unfinished |
| Washroom Type | No. of Pieces | Level |
| Washroom Type 1 | 2 | Ground |
| Washroom Type 2 | 2 | Main |
| Washroom Type 3 | 3 | Upper |
| Washroom Type 4 | 4 | Upper |
| Washroom Type 5 | 0 |
| Total Area: | 0.00 |
| Approximatly Age: | New |
| Property Type: | Att/Row/Townhouse |
| Style: | 3-Storey |
| Exterior: | Brick, Stone |
| Garage Type: | Built-In |
| (Parking/)Drive: | Private |
| Drive Parking Spaces: | 1 |
| Park #1 | |
| Parking Type: | Private |
| Park #2 | |
| Parking Type: | Private |
| Pool: | None |
| Approximatly Age: | New |
| Approximatly Square Footage: | 2000-2500 |
| Property Features: | Greenbelt/Co, Hospital |
| CAC Included: | N |
| Water Included: | N |
| Cabel TV Included: | N |
| Common Elements Included: | N |
| Heat Included: | N |
| Parking Included: | N |
| Condo Tax Included: | N |
| Building Insurance Included: | N |
| Fireplace/Stove: | N |
| Heat Type: | Forced Air |
| Central Air Conditioning: | None |
| Central Vac: | N |
| Laundry Level: | Syste |
| Ensuite Laundry: | F |
| Sewers: | Sewer |
$
%
Years
This calculator is for demonstration purposes only. Always consult a professional
financial advisor before making personal financial decisions.
| Although the information displayed is believed to be accurate, no warranties or representations are made of any kind. |
| SPECTRUM REALTY SERVICES INC. |
|
|

Rohit Rangwani
Sales Representative
Dir:
647-885-7849
Bus:
905-793-7797
Fax:
905-593-2619
| Virtual Tour | Book Showing | Email a Friend |
Jump To:
At a Glance:
| Type: | Freehold - Att/Row/Townhouse |
| Area: | York |
| Municipality: | Vaughan |
| Neighbourhood: | Vellore Village |
| Style: | 3-Storey |
| Approximate Age: | New |
| Beds: | 3 |
| Baths: | 4 |
| Fireplace: | N |
| Pool: | None |
Locatin Map:
Payment Calculator:

