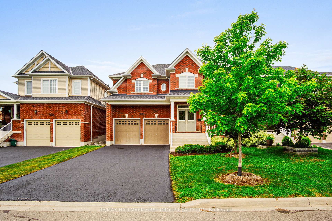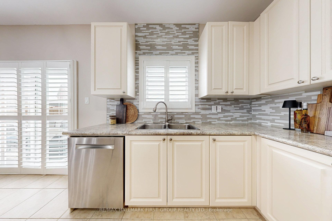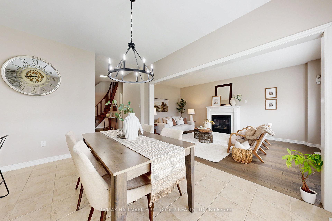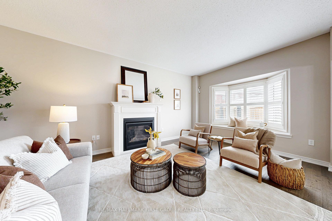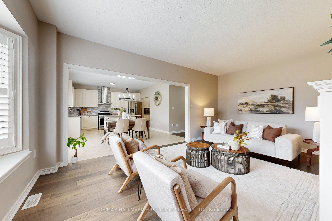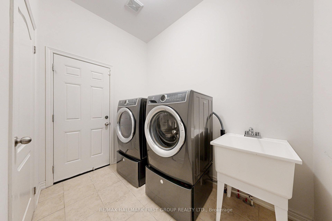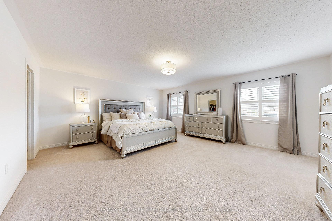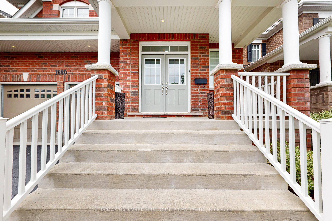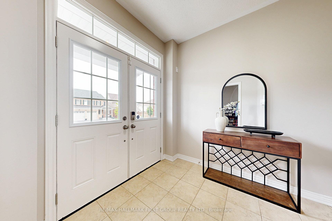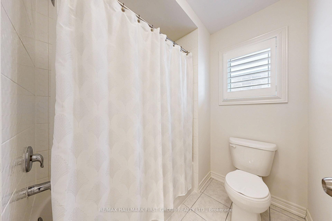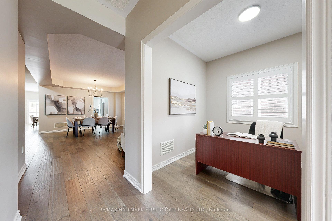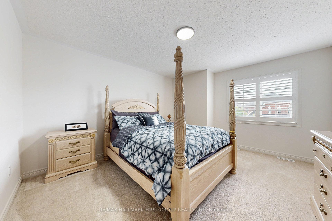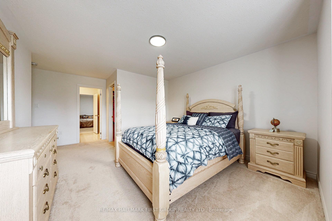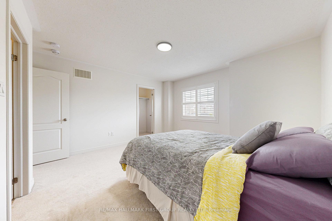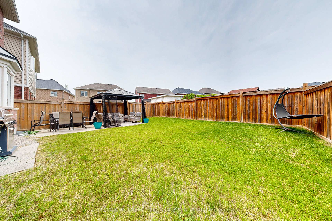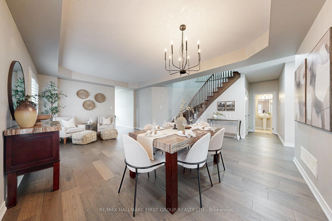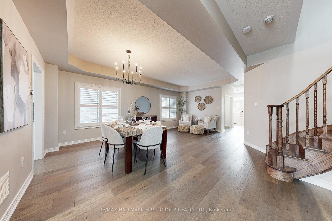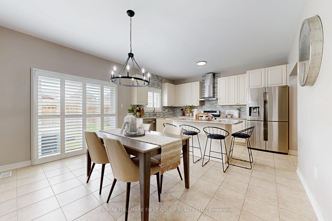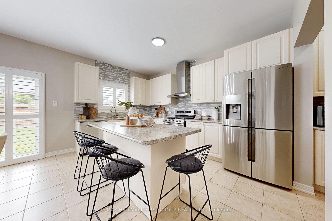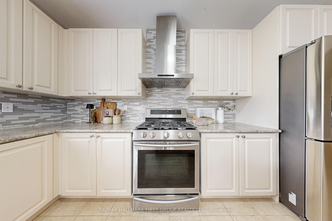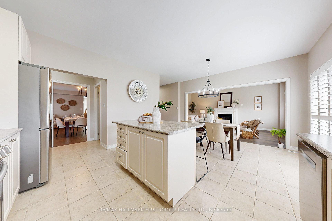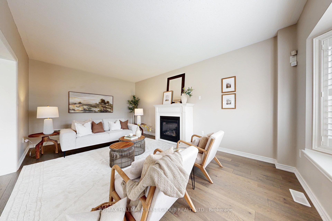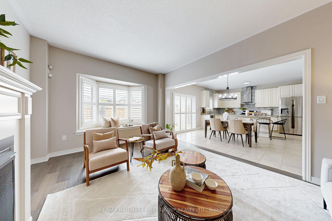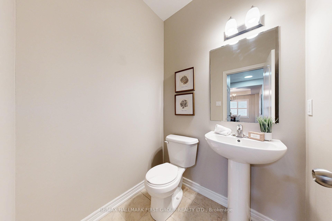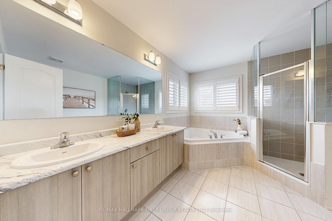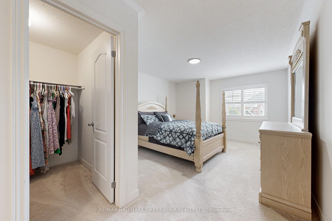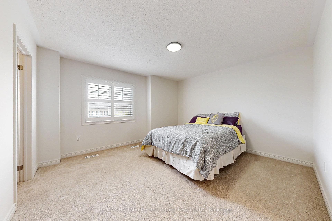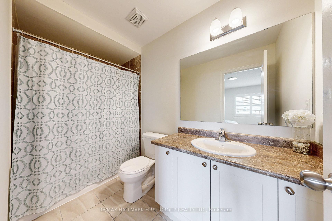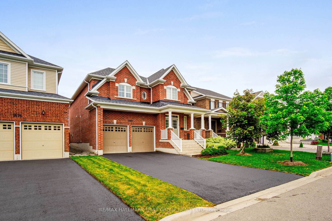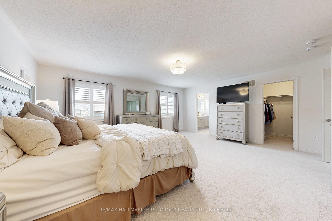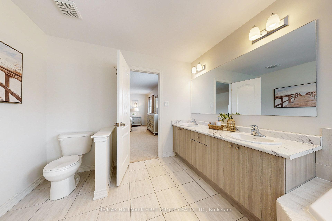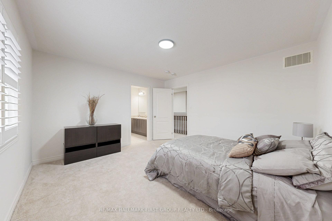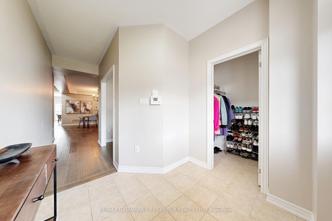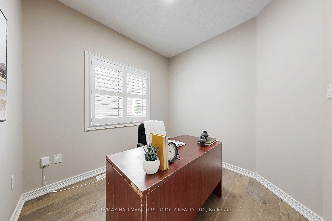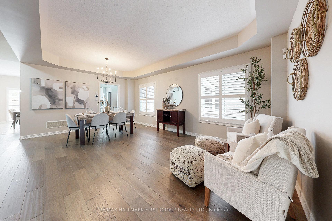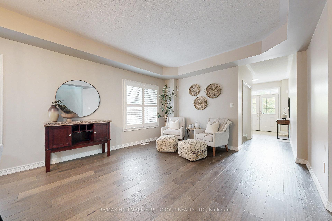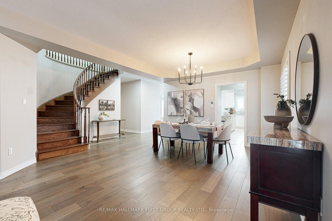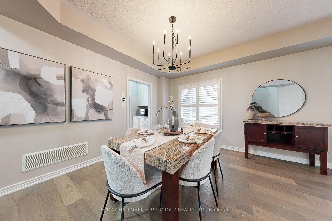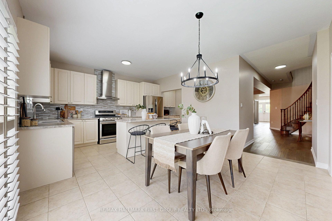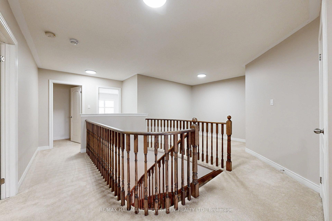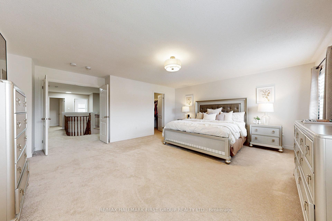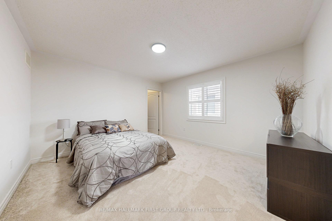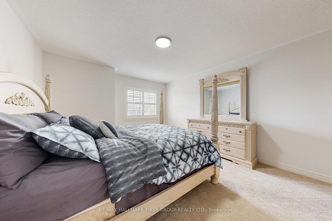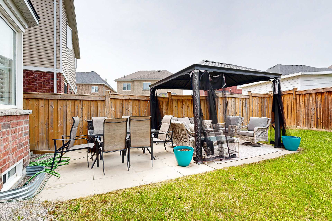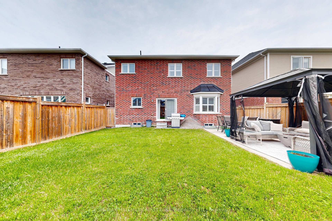$999,999
Available - For Sale
Listing ID: E12207101
1680 Frederick Mason Driv , Oshawa, L1K 0X5, Durham
| Welcome to a beautifully upgraded home that blends style, function, and comfort in every corner. The main floor offers an inviting and open layout, perfect for entertaining or family gatherings. Rich engineered hardwood floors, installed in March 2025, flow throughout the main level, enhancing the warmth and elegance of the space. The kitchen is a true standout, featuring upgraded tall upper cabinets, sleek stainless steel appliances, and a walk in pantry. Thoughtfully chosen new lighting fixtures (May 2025) add a modern touch, while California shutters on every window provide both charm and privacy. Upstairs, the second floor is bright, spacious, and perfectly designed for family living. All four bedrooms feature walk-in closets, offering generous storage for everyone. The primary bedroom is a luxurious retreat, complete with two walk-in closets and a beautifully appointed 5-piece ensuite. Each of the remaining bedrooms also has its own ensuite, making this home ideal for comfort and convenience. Large windows in each room flood the upper level with natural light, creating an airy and welcoming atmosphere.The basement is unfinished and ready for your imagination. Whether you envision a home theatre, gym, or additional living space, its a blank canvas waiting for your personal touch. Step outside to a large backyard thats made for entertaining. A stone patio offers plenty of room for dining or relaxing, and the 10x10 steel gazebo provides a perfect shaded retreat. To complete the picture, the driveway has been freshly sealed in June 2025, adding to the homes polished curb appeal. From top to bottom, this home checks all the boxes - modern upgrades, generous space, and thoughtful details throughout. |
| Price | $999,999 |
| Taxes: | $9263.00 |
| Occupancy: | Owner |
| Address: | 1680 Frederick Mason Driv , Oshawa, L1K 0X5, Durham |
| Directions/Cross Streets: | Grandview St N & Greenhill Ave |
| Rooms: | 9 |
| Bedrooms: | 4 |
| Bedrooms +: | 0 |
| Family Room: | T |
| Basement: | Unfinished |
| Level/Floor | Room | Length(ft) | Width(ft) | Descriptions | |
| Room 1 | Main | Office | 8.5 | 8.76 | Window |
| Room 2 | Main | Dining Ro | 18.34 | 21.58 | Open Concept, Window |
| Room 3 | Main | Kitchen | 11.12 | 14.2 | Eat-in Kitchen, Pantry, Centre Island |
| Room 4 | Main | Breakfast | 7.84 | 14.2 | Combined w/Kitchen, W/O To Yard |
| Room 5 | Main | Family Ro | 12.07 | 18.99 | Fireplace, Bay Window |
| Room 6 | Second | Primary B | 18.93 | 18.4 | Broadloom, 5 Pc Ensuite, Walk-In Closet(s) |
| Room 7 | Second | Bedroom 2 | 17.48 | 19.42 | Broadloom, Semi Ensuite, Walk-In Closet(s) |
| Room 8 | Second | Bedroom 3 | 12.6 | 13.45 | Broadloom, Semi Ensuite, Walk-In Closet(s) |
| Room 9 | Second | Bedroom 4 | 13.58 | 14.04 | Broadloom, 4 Pc Ensuite, Walk-In Closet(s) |
| Washroom Type | No. of Pieces | Level |
| Washroom Type 1 | 2 | Main |
| Washroom Type 2 | 4 | Second |
| Washroom Type 3 | 5 | Second |
| Washroom Type 4 | 0 | |
| Washroom Type 5 | 0 |
| Total Area: | 0.00 |
| Property Type: | Detached |
| Style: | 2-Storey |
| Exterior: | Brick |
| Garage Type: | Attached |
| (Parking/)Drive: | Private Do |
| Drive Parking Spaces: | 4 |
| Park #1 | |
| Parking Type: | Private Do |
| Park #2 | |
| Parking Type: | Private Do |
| Pool: | None |
| Approximatly Square Footage: | 3000-3500 |
| CAC Included: | N |
| Water Included: | N |
| Cabel TV Included: | N |
| Common Elements Included: | N |
| Heat Included: | N |
| Parking Included: | N |
| Condo Tax Included: | N |
| Building Insurance Included: | N |
| Fireplace/Stove: | Y |
| Heat Type: | Forced Air |
| Central Air Conditioning: | Central Air |
| Central Vac: | N |
| Laundry Level: | Syste |
| Ensuite Laundry: | F |
| Sewers: | Sewer |
$
%
Years
This calculator is for demonstration purposes only. Always consult a professional
financial advisor before making personal financial decisions.
| Although the information displayed is believed to be accurate, no warranties or representations are made of any kind. |
| RE/MAX HALLMARK FIRST GROUP REALTY LTD. |
|
|

Rohit Rangwani
Sales Representative
Dir:
647-885-7849
Bus:
905-793-7797
Fax:
905-593-2619
| Virtual Tour | Book Showing | Email a Friend |
Jump To:
At a Glance:
| Type: | Freehold - Detached |
| Area: | Durham |
| Municipality: | Oshawa |
| Neighbourhood: | Taunton |
| Style: | 2-Storey |
| Tax: | $9,263 |
| Beds: | 4 |
| Baths: | 4 |
| Fireplace: | Y |
| Pool: | None |
Locatin Map:
Payment Calculator:

