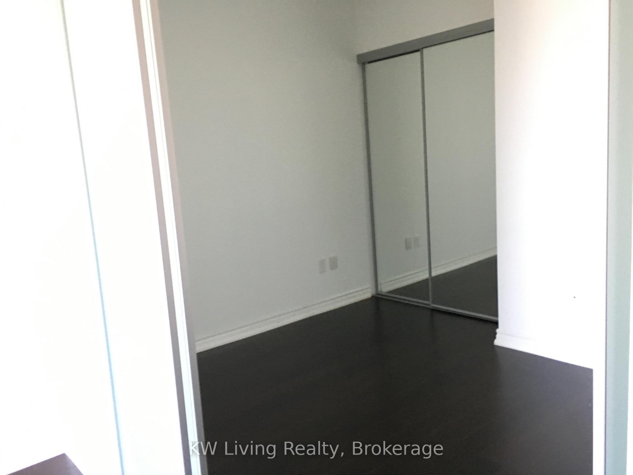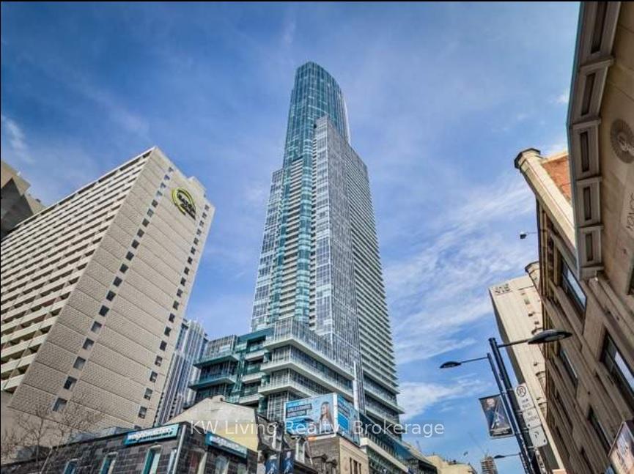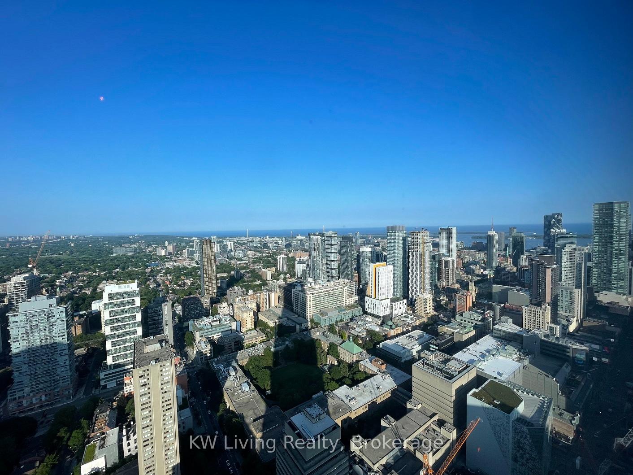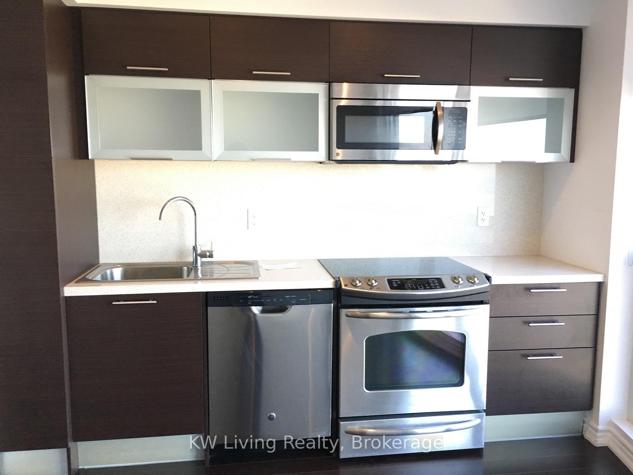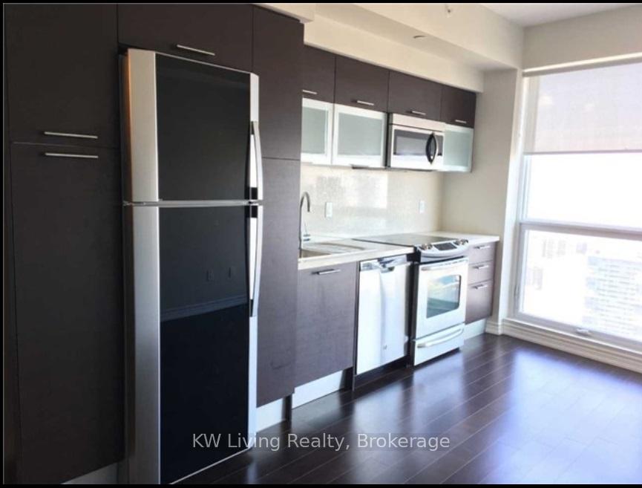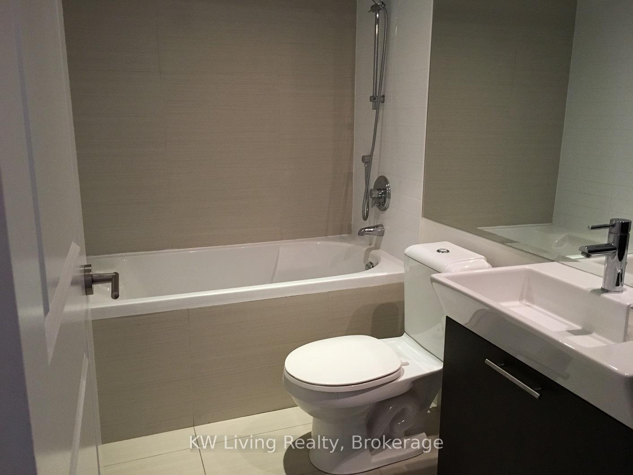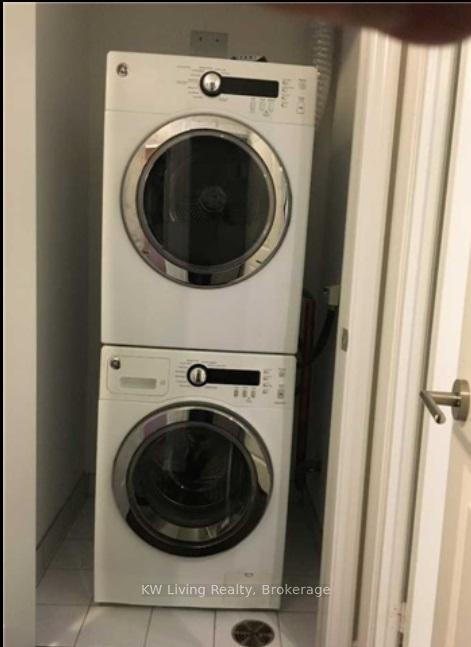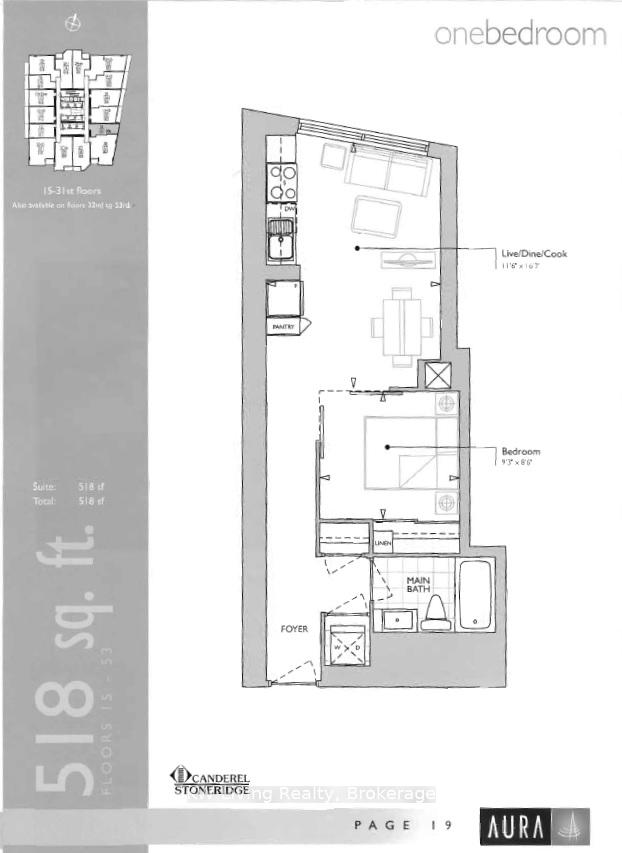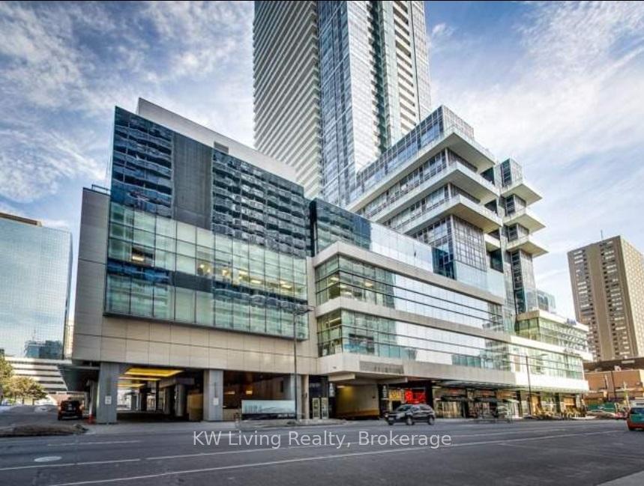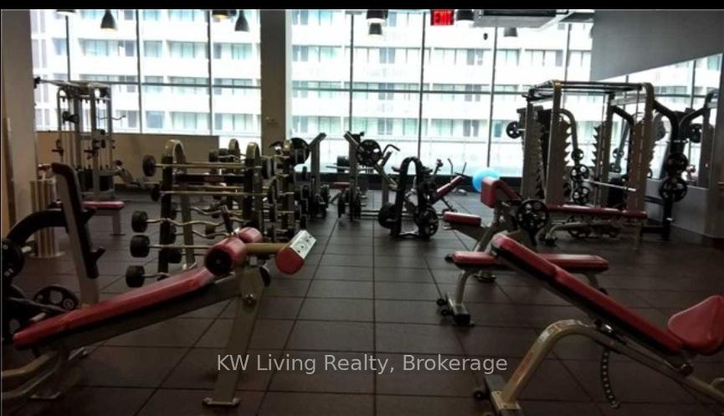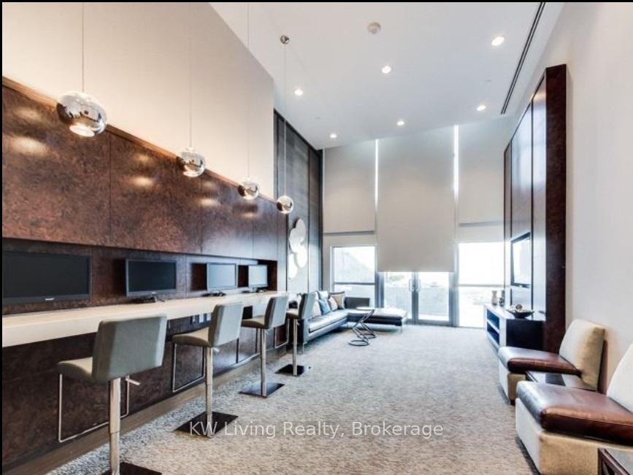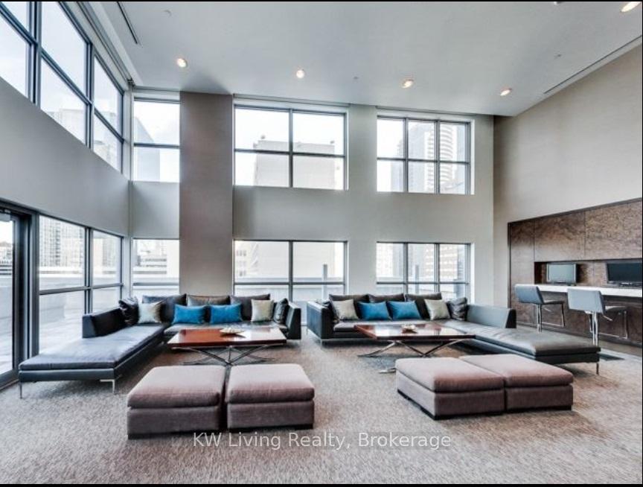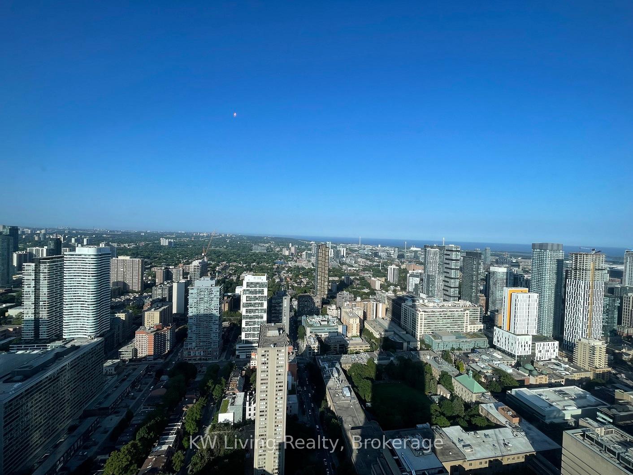$2,350
Available - For Rent
Listing ID: C12210768
386 Yonge Stre , Toronto, M5B 0A5, Toronto
| Landmark Condo in Toronto. Clear City and partial lake view. 9' Ceiling. Quality Finishing. Designer Kitchen. Popular Floor Plan attached. Convenient walk to University campuses and Dundas Square Centre. Underground access to Supermarket, College Park Food Court and College Subway Station. |
| Price | $2,350 |
| Taxes: | $0.00 |
| Occupancy: | Tenant |
| Address: | 386 Yonge Stre , Toronto, M5B 0A5, Toronto |
| Postal Code: | M5B 0A5 |
| Province/State: | Toronto |
| Directions/Cross Streets: | Yonge / Gerrald |
| Level/Floor | Room | Length(ft) | Width(ft) | Descriptions | |
| Room 1 | Flat | Living Ro | Hardwood Floor, Window Floor to Ceil | ||
| Room 2 | Flat | Dining Ro | Hardwood Floor, Combined w/Living | ||
| Room 3 | Flat | Kitchen | Hardwood Floor, Open Concept, Window Floor to Ceil | ||
| Room 4 | Flat | Primary B | Hardwood Floor, Separate Room, Closet |
| Washroom Type | No. of Pieces | Level |
| Washroom Type 1 | 4 | Flat |
| Washroom Type 2 | 0 | |
| Washroom Type 3 | 0 | |
| Washroom Type 4 | 0 | |
| Washroom Type 5 | 0 |
| Total Area: | 0.00 |
| Approximatly Age: | 6-10 |
| Sprinklers: | Secu |
| Washrooms: | 1 |
| Heat Type: | Heat Pump |
| Central Air Conditioning: | Central Air |
| Although the information displayed is believed to be accurate, no warranties or representations are made of any kind. |
| KW Living Realty |
|
|

Rohit Rangwani
Sales Representative
Dir:
647-885-7849
Bus:
905-793-7797
Fax:
905-593-2619
| Book Showing | Email a Friend |
Jump To:
At a Glance:
| Type: | Com - Condo Apartment |
| Area: | Toronto |
| Municipality: | Toronto C01 |
| Neighbourhood: | Bay Street Corridor |
| Style: | Apartment |
| Approximate Age: | 6-10 |
| Beds: | 1 |
| Baths: | 1 |
| Fireplace: | N |
Locatin Map:

