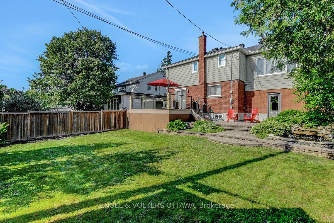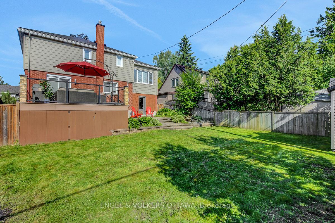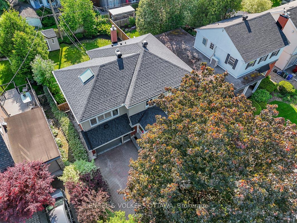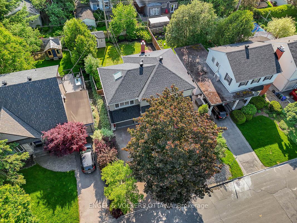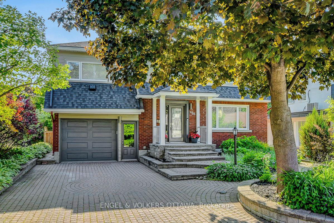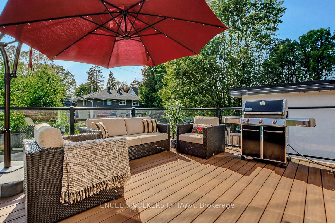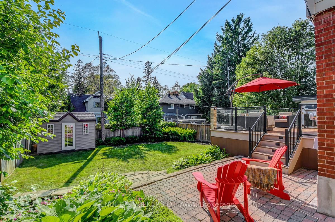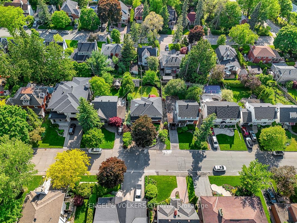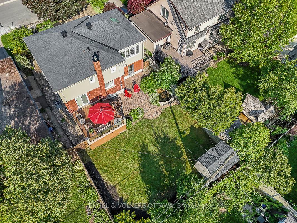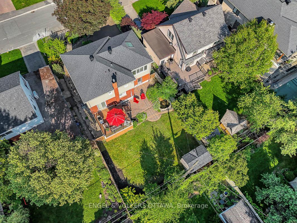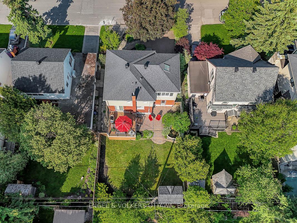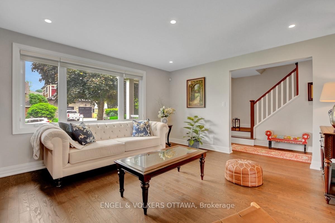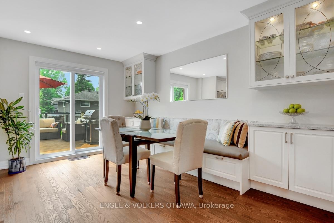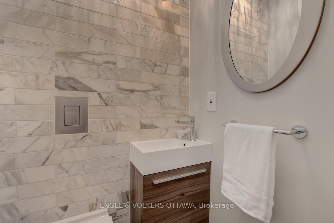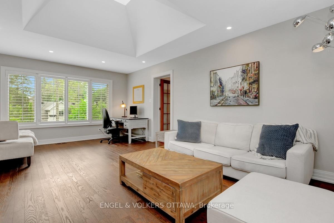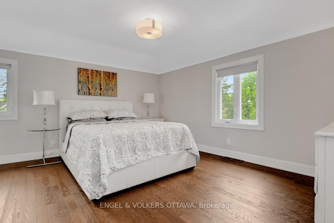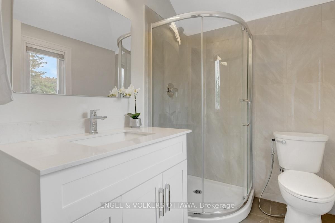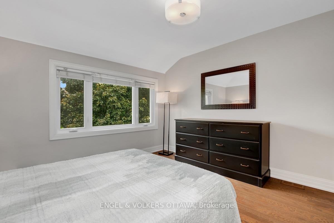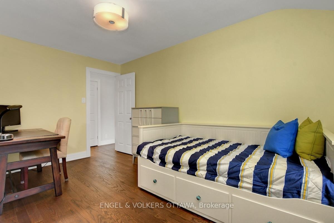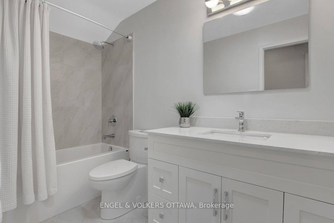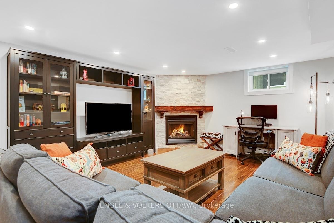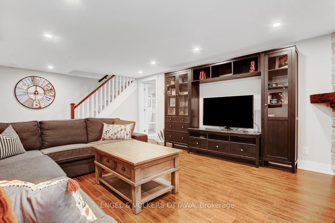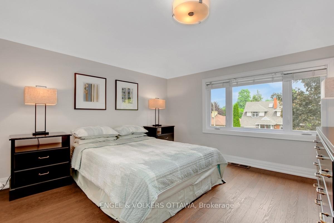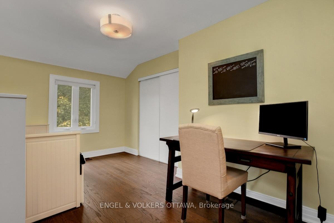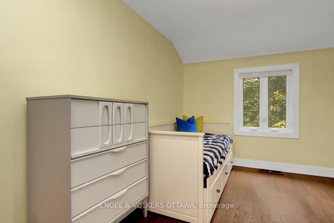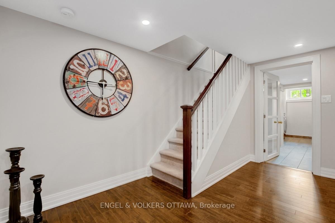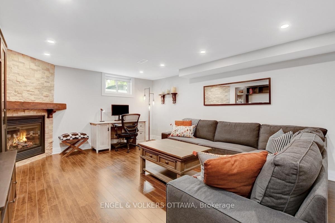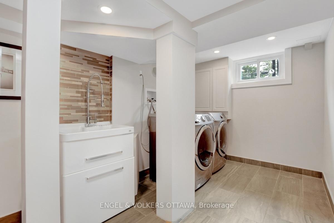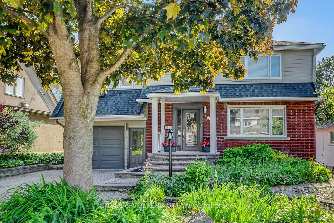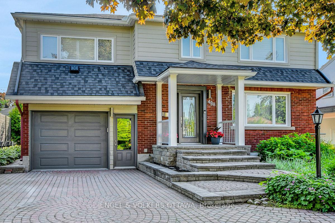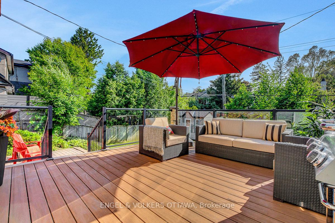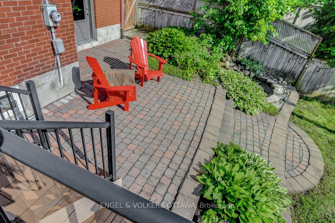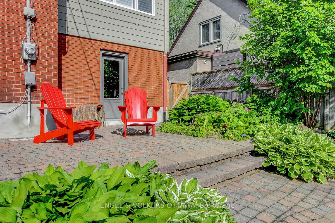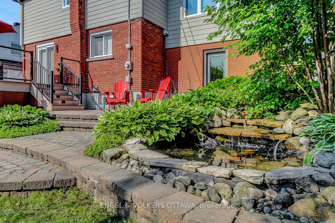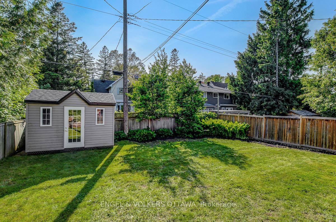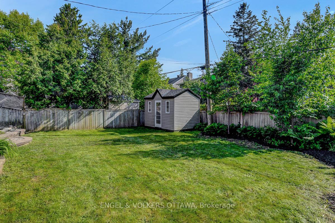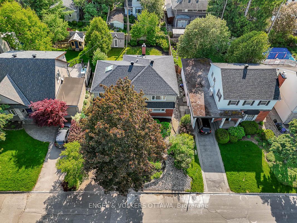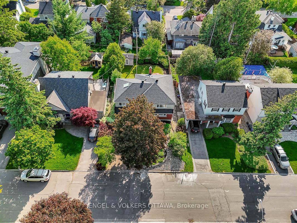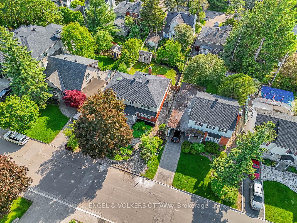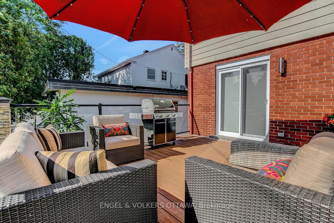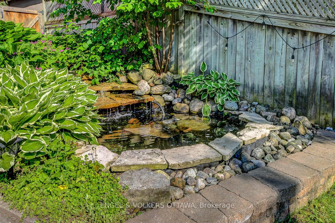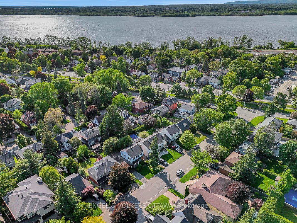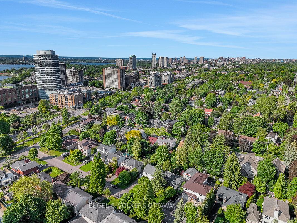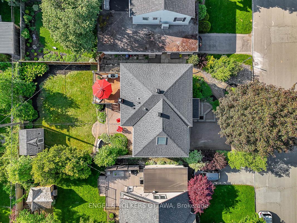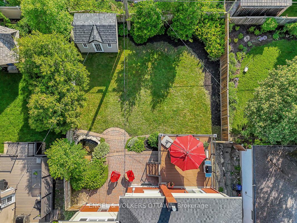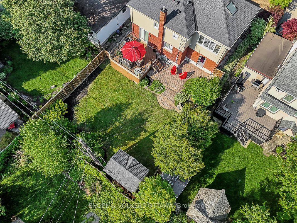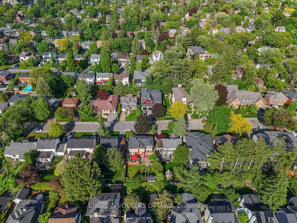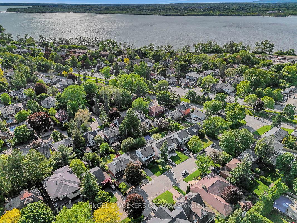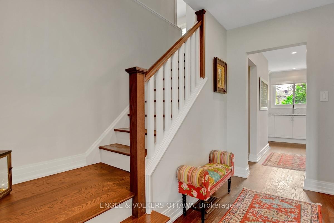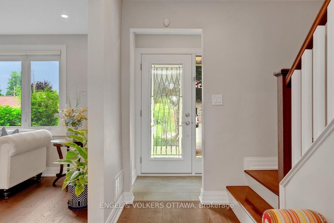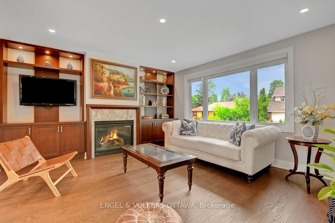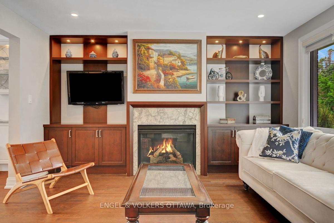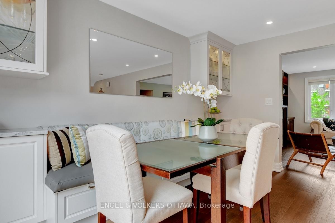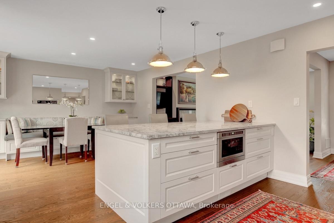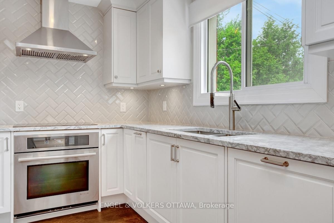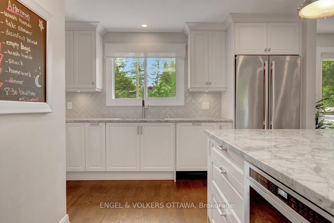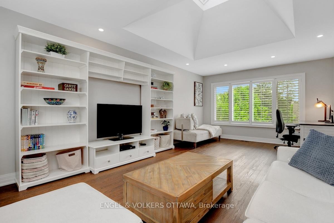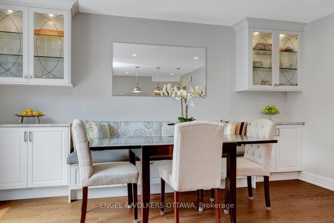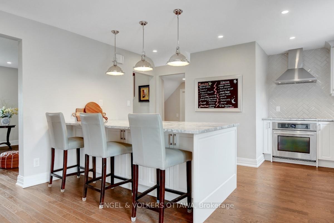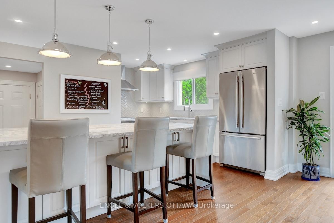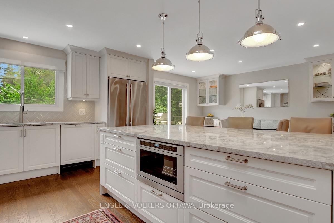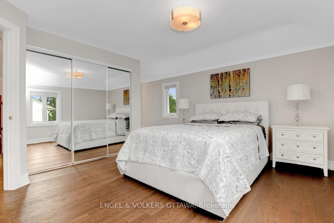$1,750,000
Available - For Sale
Listing ID: X12206149
488 Denbury Aven , Carlingwood - Westboro and Area, K2A 2N7, Ottawa
| Welcome to 488 Denbury Avenue, an impeccably maintained home in the heart of McKellar Park - one of Ottawa's most sought-after neighbourhoods. Set on a quiet tree-lined, established street, this turnkey property offers the perfect blend of thoughtful layout, quality updates, and walkability. Just a 6-minute stroll to Nepean High School and Broadview Public School, and steps to the Westboro Farmers Market & amenities of Westboro Village. Fully renovated, the home features oak hardwood flooring and modernized systems designed for long-term performance. Major upgrades incl. a new roof, eavestroughs, triple-pane windows, upgraded plumbing and electrical, a high-efficiency furnace and A/C, and a tankless water heater with a focus on durability, energy efficiency, and low maintenance. Enjoy two renovated full bathrooms and main-floor powder room. At the heart of the main level is a chefs kitchen by Irpinia, complete with cabinetry and an oversized island, seamlessly integrated for cooking, entertaining, and everyday living. The living room is anchored by a cozy fireplace and features built-ins by Irpinia, offering style and storage. The dining area includes matching built-ins and opens onto a deck with glass railing, a direct gas line for barbecuing, and a fully fenced, landscaped yard featuring a pond and shed. Upstairs, the primary suite boasts cove ceilings, two closets, and a newly renovated 3-piece ensuite. A standout on this level is the sun-filled loft space with skylight - perfect as a family room, office, or fourth bedroom. Two additional bedrooms and a 4-piece bathroom complete the upper level. The finished lower level offers living space with a second fireplace, laundry area, storage room, and utility room. An oversized, insulated attached garage adds convenience and year-round storage. This move-in ready home offers the perfect combination of style, function, and location ideal for families ready to settle into one of Ottawa's most cherished neighbourhoods. |
| Price | $1,750,000 |
| Taxes: | $9090.41 |
| Occupancy: | Owner |
| Address: | 488 Denbury Aven , Carlingwood - Westboro and Area, K2A 2N7, Ottawa |
| Directions/Cross Streets: | Denbury Avenue & Byron Avenue |
| Rooms: | 7 |
| Rooms +: | 1 |
| Bedrooms: | 4 |
| Bedrooms +: | 0 |
| Family Room: | T |
| Basement: | Finished, Full |
| Level/Floor | Room | Length(ft) | Width(ft) | Descriptions | |
| Room 1 | Main | Kitchen | 14.24 | 14.01 | |
| Room 2 | Main | Dining Ro | 14.24 | 9.87 | |
| Room 3 | Main | Living Ro | 15.55 | 13.61 | |
| Room 4 | Main | Bathroom | 3.12 | 3.67 | 2 Pc Bath |
| Room 5 | Second | Bedroom | 21.81 | 12.92 | Skylight |
| Room 6 | Second | Primary B | 17.35 | 14.69 | |
| Room 7 | Second | Bathroom | 5.51 | 7.08 | 3 Pc Ensuite |
| Room 8 | Second | Bedroom | 14.07 | 12.37 | |
| Room 9 | Second | Bedroom | 14.07 | 9.58 | |
| Room 10 | Second | Bathroom | 9.58 | 5.05 | 4 Pc Bath |
| Room 11 | Basement | Recreatio | 23.32 | 13.22 | |
| Room 12 | Basement | Laundry | 13.94 | 7.48 | |
| Room 13 | Basement | Other | 15.28 | 14.04 |
| Washroom Type | No. of Pieces | Level |
| Washroom Type 1 | 3 | Second |
| Washroom Type 2 | 4 | Second |
| Washroom Type 3 | 2 | Main |
| Washroom Type 4 | 0 | |
| Washroom Type 5 | 0 |
| Total Area: | 0.00 |
| Property Type: | Detached |
| Style: | 2-Storey |
| Exterior: | Brick, Other |
| Garage Type: | Attached |
| Drive Parking Spaces: | 2 |
| Pool: | None |
| Other Structures: | Garden Shed |
| Approximatly Square Footage: | 1500-2000 |
| Property Features: | Fenced Yard |
| CAC Included: | N |
| Water Included: | N |
| Cabel TV Included: | N |
| Common Elements Included: | N |
| Heat Included: | N |
| Parking Included: | N |
| Condo Tax Included: | N |
| Building Insurance Included: | N |
| Fireplace/Stove: | Y |
| Heat Type: | Forced Air |
| Central Air Conditioning: | Central Air |
| Central Vac: | N |
| Laundry Level: | Syste |
| Ensuite Laundry: | F |
| Sewers: | Sewer |
$
%
Years
This calculator is for demonstration purposes only. Always consult a professional
financial advisor before making personal financial decisions.
| Although the information displayed is believed to be accurate, no warranties or representations are made of any kind. |
| ENGEL & VOLKERS OTTAWA |
|
|

Rohit Rangwani
Sales Representative
Dir:
647-885-7849
Bus:
905-793-7797
Fax:
905-593-2619
| Virtual Tour | Book Showing | Email a Friend |
Jump To:
At a Glance:
| Type: | Freehold - Detached |
| Area: | Ottawa |
| Municipality: | Carlingwood - Westboro and Area |
| Neighbourhood: | 5104 - McKellar/Highland |
| Style: | 2-Storey |
| Tax: | $9,090.41 |
| Beds: | 4 |
| Baths: | 3 |
| Fireplace: | Y |
| Pool: | None |
Locatin Map:
Payment Calculator:

