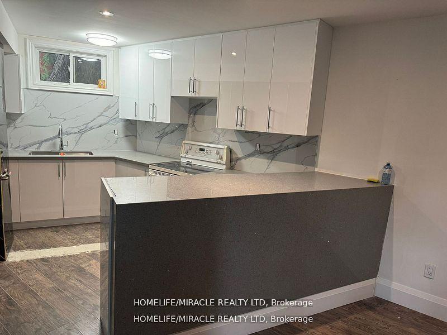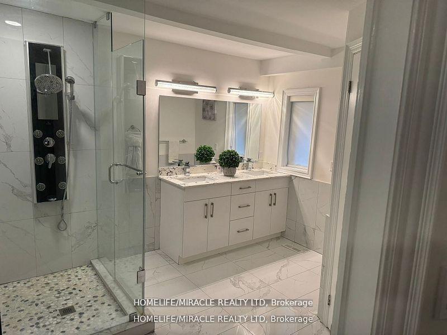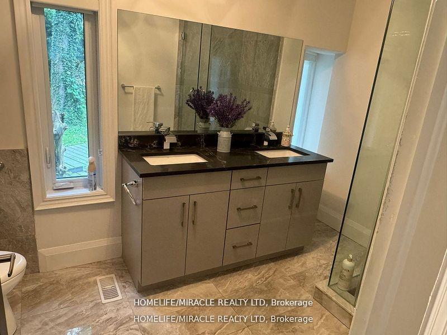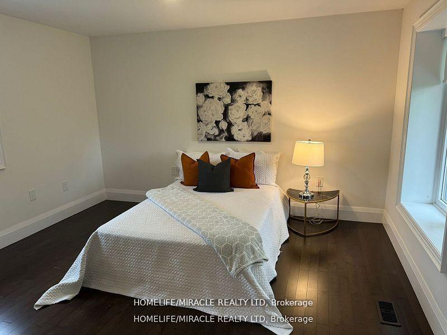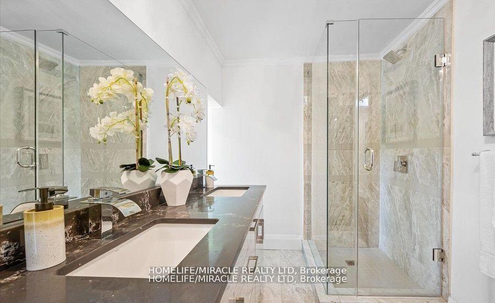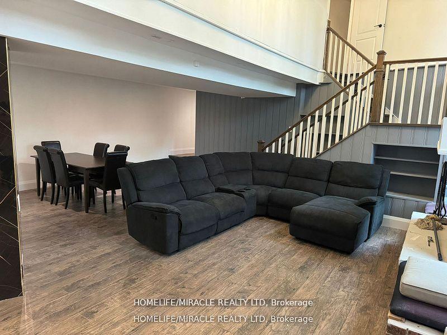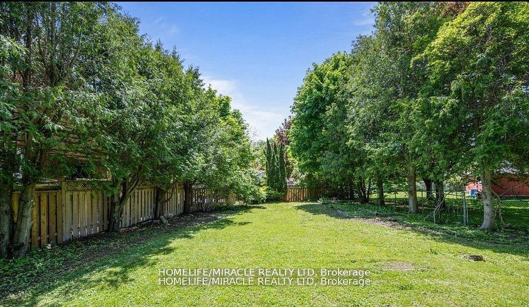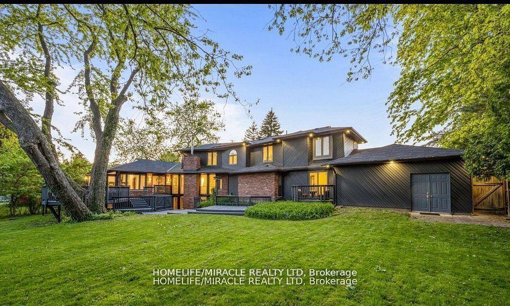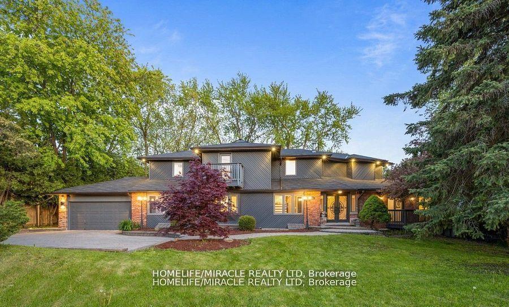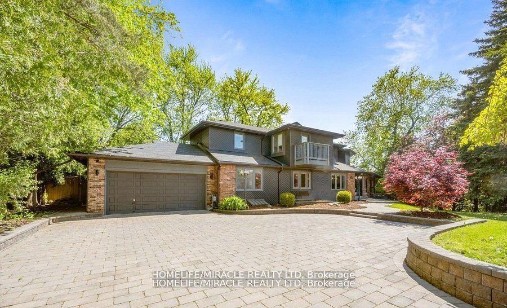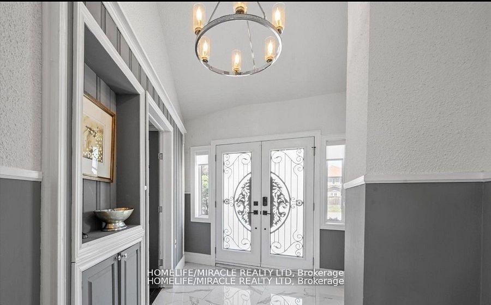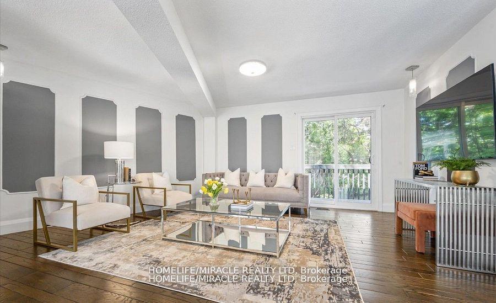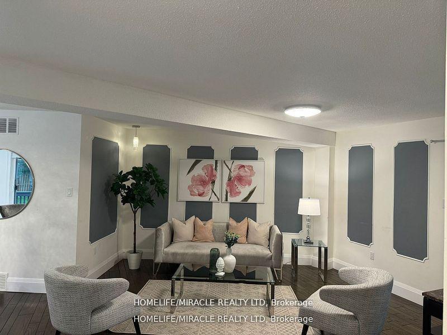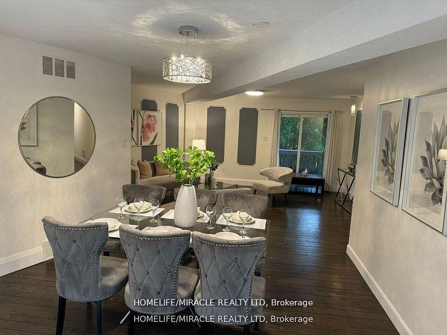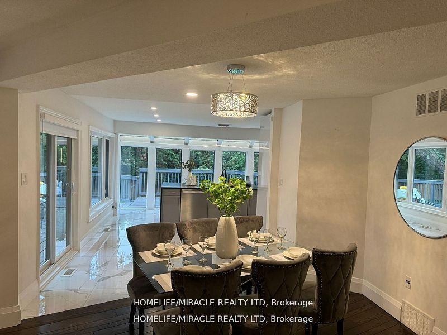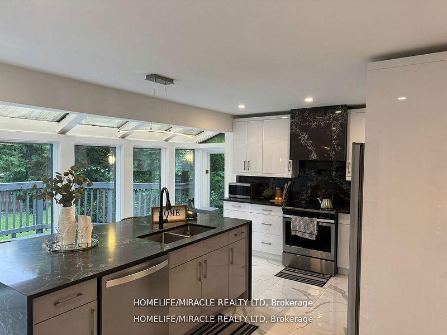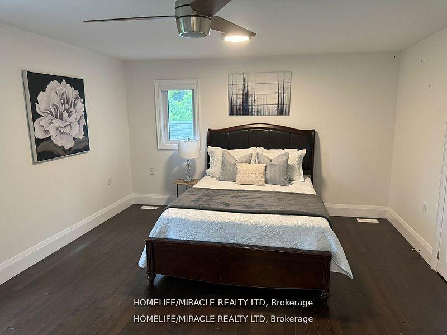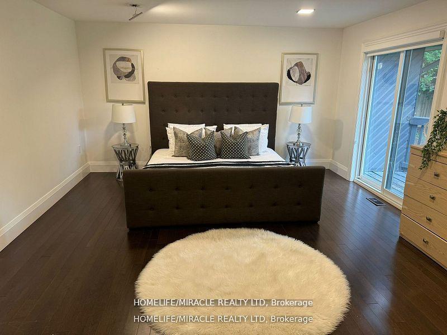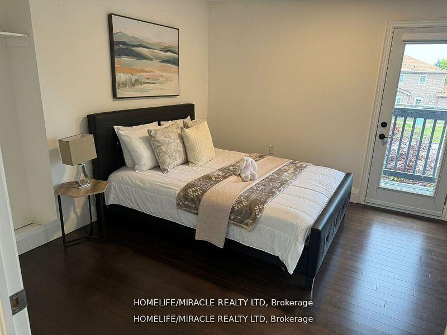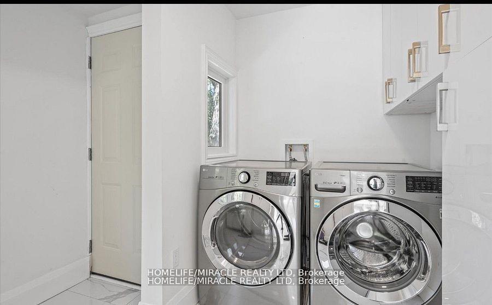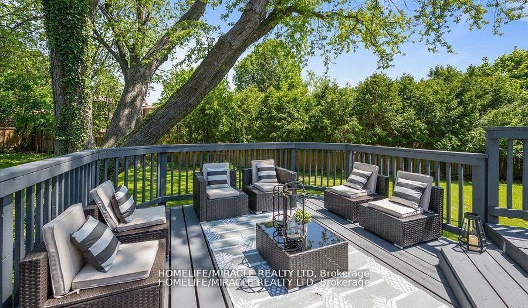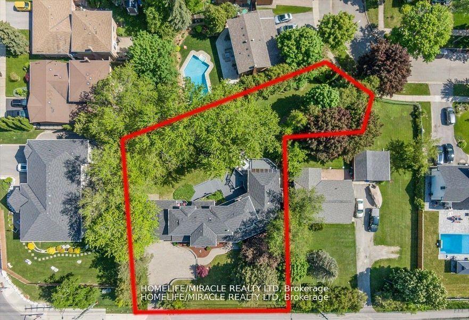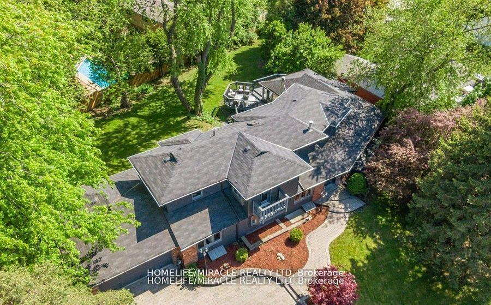$1,699,000
Available - For Sale
Listing ID: E12211908
1491 Finch Aven , Pickering, L1V 1J8, Durham
| Exceptional Opportunity To Own A One-Of-A-Kind Estate Home Situated On An Oversized Lot In One Of Pickering's Most Desirable Neighbourhoods. Nestled Between Pine Ridge And Major Oaks, This Expansive Property Offers A Rare Blend Of Privacy, Space, And Future Development Potential. The Home Features 5 Large Bedrooms Including A Main-Floor Primary Suite Perfect For Multigenerational Living. Enjoy Sun-Filled Living Spaces With Floor-To-Ceiling Windows, A Spacious Home Office, And A Beautifully Renovated Kitchen Overlooking The Private Backyard. The Finished Walkout Basement Includes A Brand New 2-Bedroom Apartment With A Separate Entrance-Ideal For Rental Income Or Extended Family. The Wraparound Terrace Offers A Perfect Outdoor Setting For Relaxing Or Entertaining, With Views Of The Lush, Tree-Lined Backyard. Ample Parking, Tons Of Storage, And Room For Future Expansion, Pool, Or Garden Suites. Steps To Ravine Trails, Top Schools, Parks, Shopping, GO Transit, And Hwy 401. A Truly Rare Find Offering Endless Lifestyle And Investment Possibilities.Basement Apartment W/ Separate Entrance. Wraparound Terrace. Floor-To-Ceiling Windows. Huge Lot With Severance Potential. Ideal For Large Families Or Investors. Close To All Amenities. |
| Price | $1,699,000 |
| Taxes: | $8702.00 |
| Assessment Year: | 2024 |
| Occupancy: | Vacant |
| Address: | 1491 Finch Aven , Pickering, L1V 1J8, Durham |
| Directions/Cross Streets: | Finch Ave & Valley Farm Rd |
| Rooms: | 9 |
| Rooms +: | 1 |
| Bedrooms: | 5 |
| Bedrooms +: | 2 |
| Family Room: | T |
| Basement: | Finished, Walk-Up |
| Level/Floor | Room | Length(ft) | Width(ft) | Descriptions | |
| Room 1 | Main | Office | 13.81 | 10.27 | Hardwood Floor, W/O To Deck |
| Room 2 | Main | Bathroom | 6.4 | 11.87 | Tile Floor, 4 Pc Bath |
| Room 3 | Main | Bedroom 2 | 11.02 | 15.65 | Hardwood Floor |
| Room 4 | Main | Primary B | 20.07 | 17.22 | Walk-In Closet(s), 4 Pc Ensuite, Hardwood Floor |
| Room 5 | Main | Living Ro | 18.24 | 23.65 | Hardwood Floor, Combined w/Dining |
| Room 6 | Main | Kitchen | 19.32 | 18.43 | Tile Floor, Stainless Steel Sink |
| Room 7 | Main | Laundry | 10.33 | 8.69 | Tile Floor |
| Room 8 | Second | Bedroom 3 | 15.15 | 13.35 | Hardwood Floor |
| Room 9 | Second | Bedroom 4 | 12.33 | 13.71 | Hardwood Floor |
| Room 10 | Second | Bedroom 5 | 15.58 | 13.25 | Hardwood Floor |
| Room 11 | Second | Bathroom | 10.07 | 6.79 | Tile Floor, 3 Pc Bath |
| Room 12 | Basement | Family Ro | 23.58 | 17.78 | Hardwood Floor, Fireplace |
| Room 13 | Basement | Kitchen | 10.36 | 10.96 | Hardwood Floor |
| Room 14 | Basement | Bedroom | 13.22 | 14.3 | Hardwood Floor |
| Room 15 | Basement | Bedroom | 11.71 | 11.91 | Hardwood Floor |
| Washroom Type | No. of Pieces | Level |
| Washroom Type 1 | 4 | Main |
| Washroom Type 2 | 4 | Main |
| Washroom Type 3 | 3 | Second |
| Washroom Type 4 | 3 | Basement |
| Washroom Type 5 | 0 |
| Total Area: | 0.00 |
| Approximatly Age: | 51-99 |
| Property Type: | Detached |
| Style: | 2-Storey |
| Exterior: | Brick, Vinyl Siding |
| Garage Type: | Built-In |
| (Parking/)Drive: | Private |
| Drive Parking Spaces: | 6 |
| Park #1 | |
| Parking Type: | Private |
| Park #2 | |
| Parking Type: | Private |
| Pool: | None |
| Approximatly Age: | 51-99 |
| Approximatly Square Footage: | 3000-3500 |
| Property Features: | Golf, Greenbelt/Conserva |
| CAC Included: | N |
| Water Included: | N |
| Cabel TV Included: | N |
| Common Elements Included: | N |
| Heat Included: | N |
| Parking Included: | N |
| Condo Tax Included: | N |
| Building Insurance Included: | N |
| Fireplace/Stove: | Y |
| Heat Type: | Forced Air |
| Central Air Conditioning: | Central Air |
| Central Vac: | N |
| Laundry Level: | Syste |
| Ensuite Laundry: | F |
| Elevator Lift: | False |
| Sewers: | Sewer |
| Utilities-Cable: | A |
| Utilities-Hydro: | A |
$
%
Years
This calculator is for demonstration purposes only. Always consult a professional
financial advisor before making personal financial decisions.
| Although the information displayed is believed to be accurate, no warranties or representations are made of any kind. |
| HOMELIFE/MIRACLE REALTY LTD |
|
|

Rohit Rangwani
Sales Representative
Dir:
647-885-7849
Bus:
905-793-7797
Fax:
905-593-2619
| Book Showing | Email a Friend |
Jump To:
At a Glance:
| Type: | Freehold - Detached |
| Area: | Durham |
| Municipality: | Pickering |
| Neighbourhood: | Liverpool |
| Style: | 2-Storey |
| Approximate Age: | 51-99 |
| Tax: | $8,702 |
| Beds: | 5+2 |
| Baths: | 4 |
| Fireplace: | Y |
| Pool: | None |
Locatin Map:
Payment Calculator:

