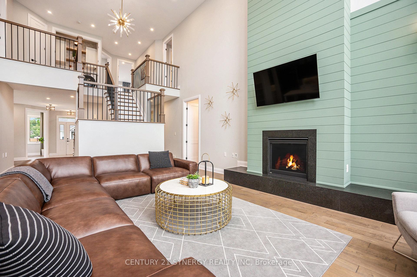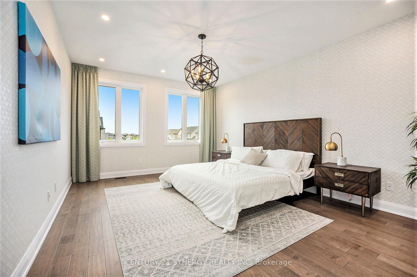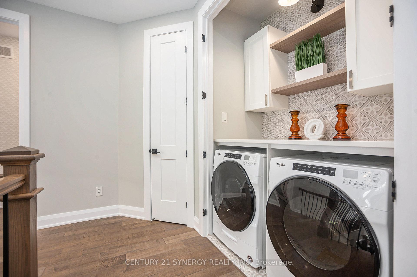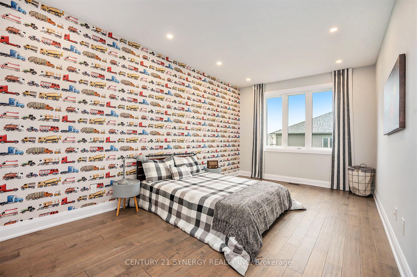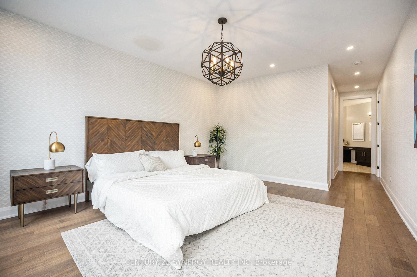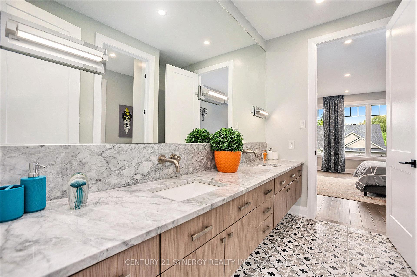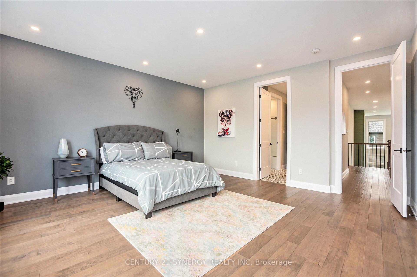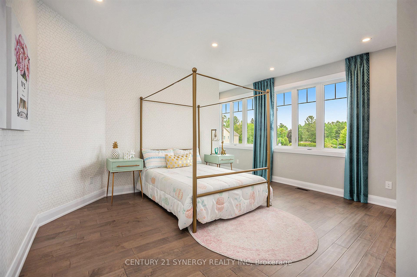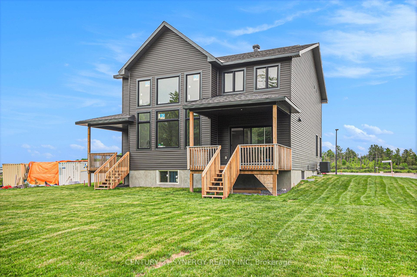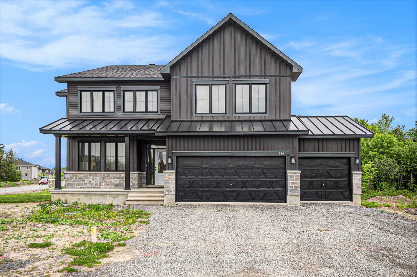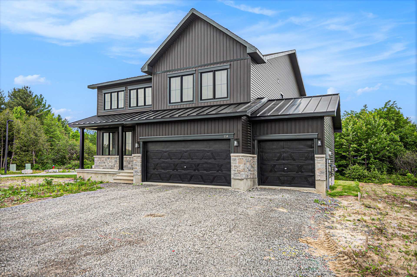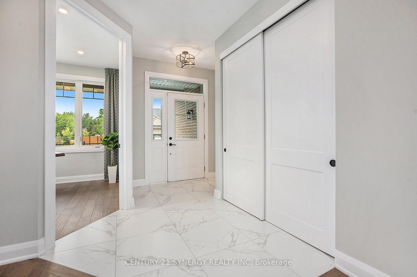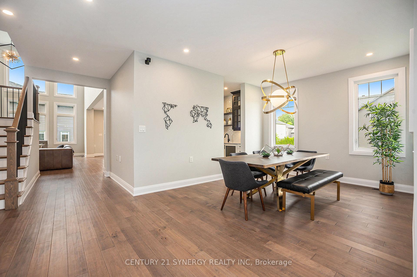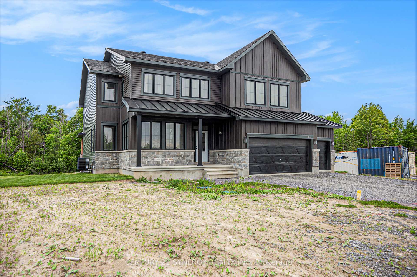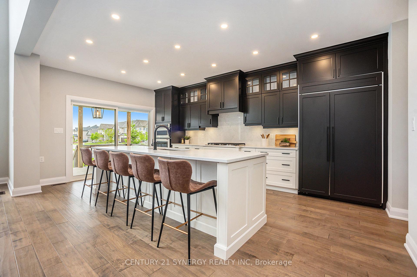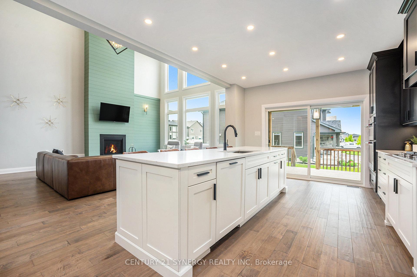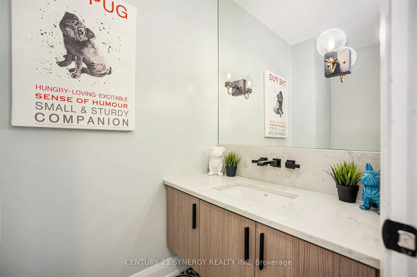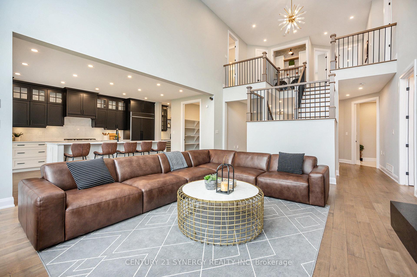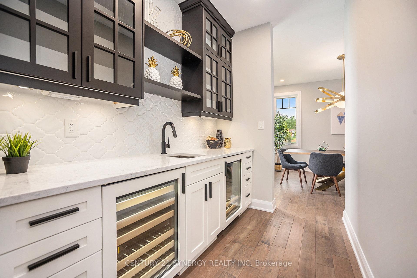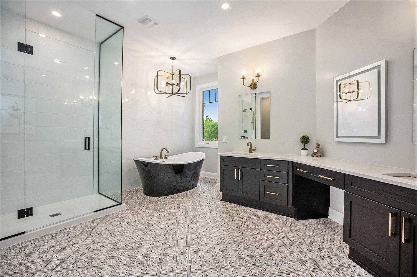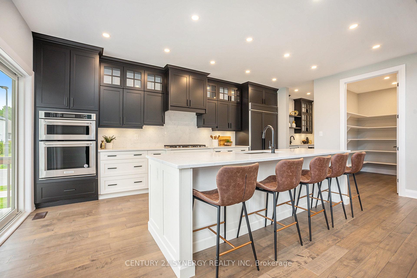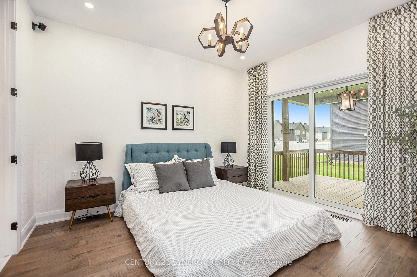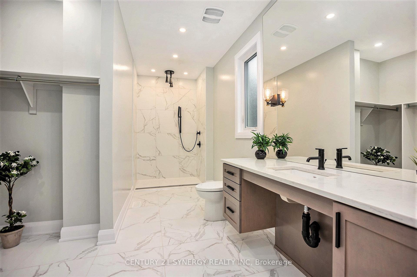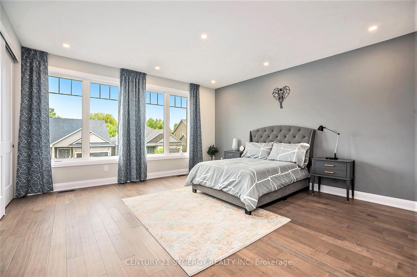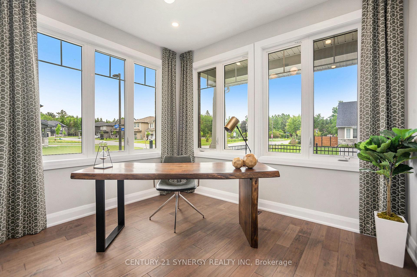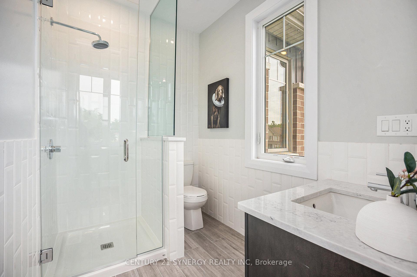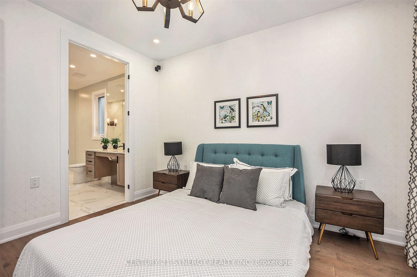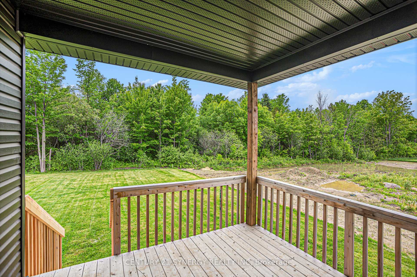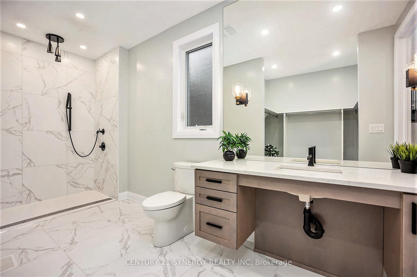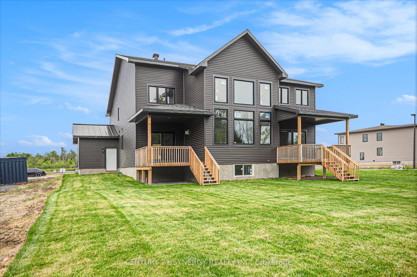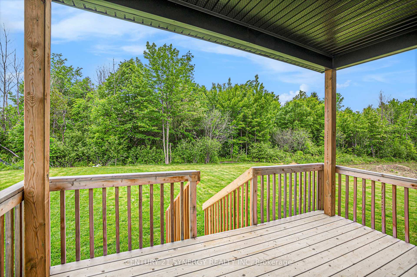$1,345,950
Available - For Sale
Listing ID: X12207844
114 Chandelle Priv , Carp - Huntley Ward, K0A 1L0, Ottawa
| This brand-new, 5-bedroom, 4.5-bath home offers 3,454 sq ft of exceptional living space and 1428 sq ft of EXTRA finished basement space on a rare 70-foot-wide, pie-shaped corner lot. Set in a sought-after community, the home combines modern design, thoughtful layout, and premium finishes perfect for multi-generational living. A standout feature is the main-floor in-law suite with its own private covered porch and full ensuite, ideal for extended family, guests, or flexible work-from-home needs. The home also features a 3-car garage with a man door, a finished basement with enlarged windows, and an approx. 9-foot foundation that adds openness and natural light throughout. Elegant details include 8 high interior doors on the main floor, oak staircase, pot lights (as per plan), and pre-engineered hardwood in the dining room, office, hallways, great room, and upper hall. The chefs kitchen is designed for both everyday function and entertaining with direct access to a second covered porch. The kitchen also features a butlers pantry, walk in pantry, island, quartz countertops and soft close cabinets. The thoughtfully designed 5-bedroom layout features second-floor laundry, while a fireplace bump-in is floor to ceiling in the great room that has 17 foot high ceilings adding warmth to the main living area. Take advantage of limited-time builder incentives choose $30,000 off the purchase price or a $50,000 design centre bonus to customize your finishes and upgrades.This home delivers luxury, flexibility, and value on a premium lot and still time for your personal touch. The home is under construction, interior photos are of the model home to showcase optional finishes and upgrades. |
| Price | $1,345,950 |
| Taxes: | $5243.00 |
| Occupancy: | Vacant |
| Address: | 114 Chandelle Priv , Carp - Huntley Ward, K0A 1L0, Ottawa |
| Directions/Cross Streets: | Diamondview Road and Chandelle |
| Rooms: | 17 |
| Bedrooms: | 5 |
| Bedrooms +: | 0 |
| Family Room: | T |
| Basement: | Finished |
| Level/Floor | Room | Length(ft) | Width(ft) | Descriptions | |
| Room 1 | Main | Foyer | |||
| Room 2 | Main | Office | 9.84 | 9.58 | |
| Room 3 | Main | Dining Ro | 12.99 | 10.99 | |
| Room 4 | Main | Bathroom | 2 Pc Bath | ||
| Room 5 | Main | Mud Room | |||
| Room 6 | Main | Kitchen | 13.61 | 19.29 | Pantry, Pantry |
| Room 7 | Main | Great Roo | 16.79 | 20.66 | Fireplace |
| Room 8 | Main | Powder Ro | |||
| Room 9 | Main | Bedroom | 10.59 | 20.66 | 4 Pc Ensuite |
| Room 10 | Second | Primary B | 13.19 | 16.1 | Walk-In Closet(s), 5 Pc Ensuite |
| Room 11 | Second | Bedroom | 10.59 | 17.09 | |
| Room 12 | Second | Bedroom | 15.38 | 15.81 | |
| Room 13 | Second | Bedroom | 11.12 | 15.12 | 3 Pc Ensuite |
| Room 14 | Second | Laundry |
| Washroom Type | No. of Pieces | Level |
| Washroom Type 1 | 4 | |
| Washroom Type 2 | 3 | |
| Washroom Type 3 | 0 | |
| Washroom Type 4 | 0 | |
| Washroom Type 5 | 0 |
| Total Area: | 0.00 |
| Approximatly Age: | New |
| Property Type: | Detached |
| Style: | 2-Storey |
| Exterior: | Brick, Metal/Steel Sidi |
| Garage Type: | Attached |
| Drive Parking Spaces: | 2 |
| Pool: | None |
| Approximatly Age: | New |
| Approximatly Square Footage: | 3000-3500 |
| Property Features: | School Bus R, School |
| CAC Included: | N |
| Water Included: | N |
| Cabel TV Included: | N |
| Common Elements Included: | N |
| Heat Included: | N |
| Parking Included: | N |
| Condo Tax Included: | N |
| Building Insurance Included: | N |
| Fireplace/Stove: | Y |
| Heat Type: | Forced Air |
| Central Air Conditioning: | Central Air |
| Central Vac: | N |
| Laundry Level: | Syste |
| Ensuite Laundry: | F |
| Sewers: | Sewer |
$
%
Years
This calculator is for demonstration purposes only. Always consult a professional
financial advisor before making personal financial decisions.
| Although the information displayed is believed to be accurate, no warranties or representations are made of any kind. |
| CENTURY 21 SYNERGY REALTY INC |
|
|

Rohit Rangwani
Sales Representative
Dir:
647-885-7849
Bus:
905-793-7797
Fax:
905-593-2619
| Book Showing | Email a Friend |
Jump To:
At a Glance:
| Type: | Freehold - Detached |
| Area: | Ottawa |
| Municipality: | Carp - Huntley Ward |
| Neighbourhood: | 9101 - Carp |
| Style: | 2-Storey |
| Approximate Age: | New |
| Tax: | $5,243 |
| Beds: | 5 |
| Baths: | 5 |
| Fireplace: | Y |
| Pool: | None |
Locatin Map:
Payment Calculator:

