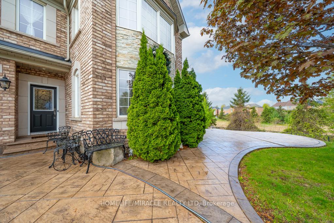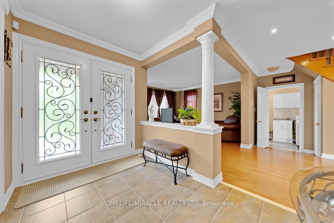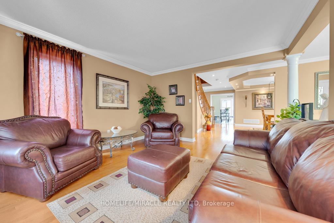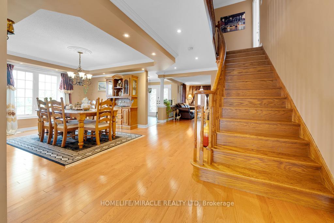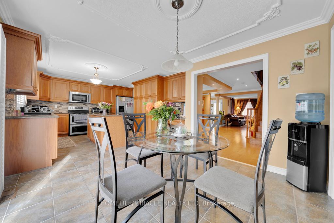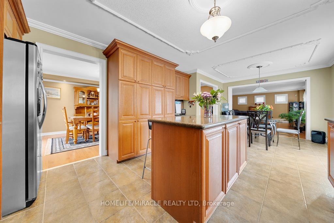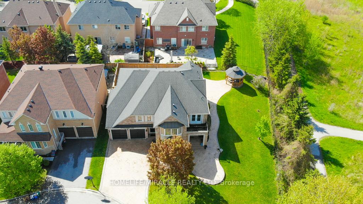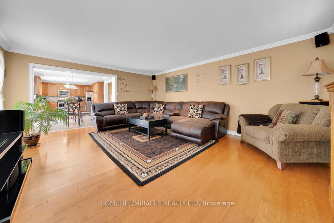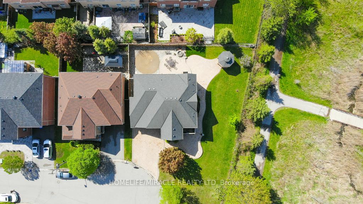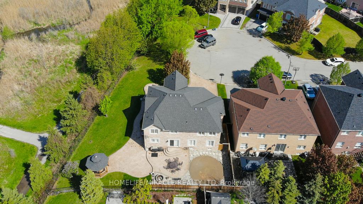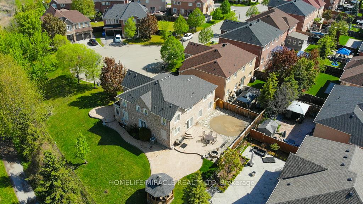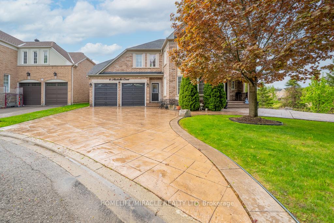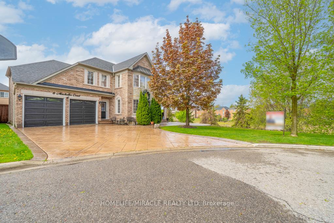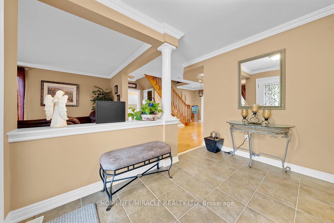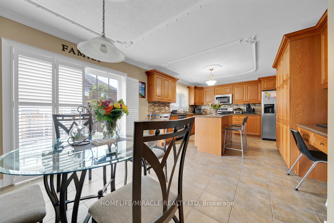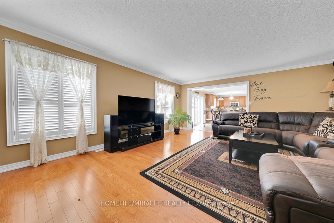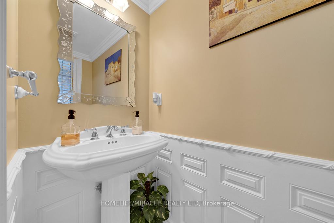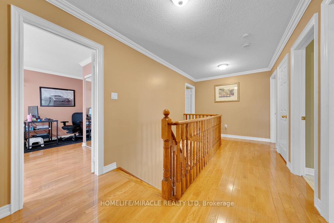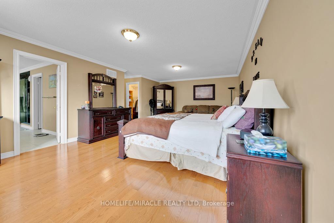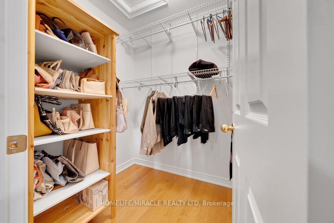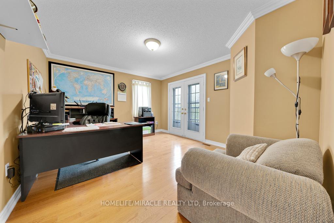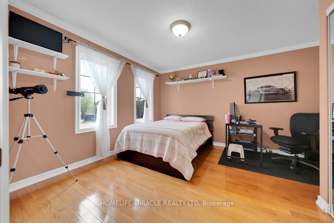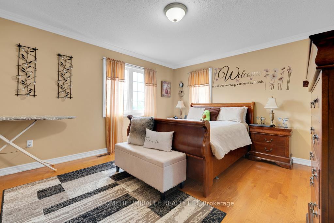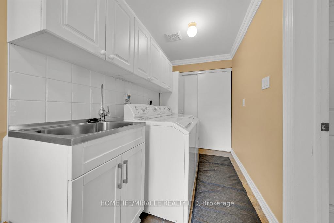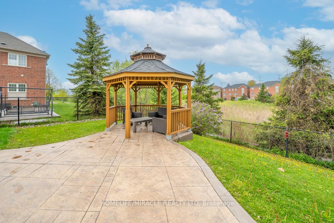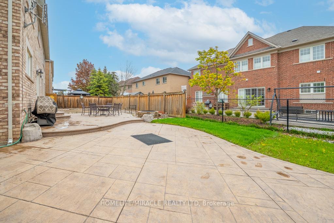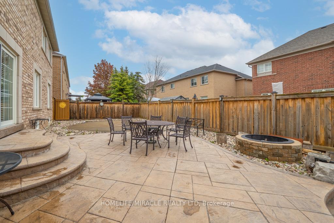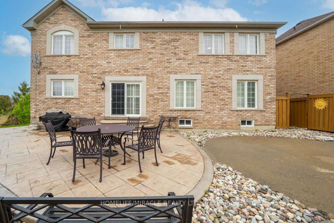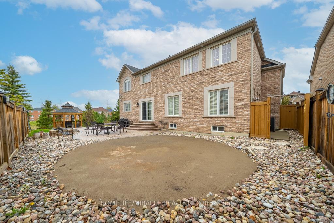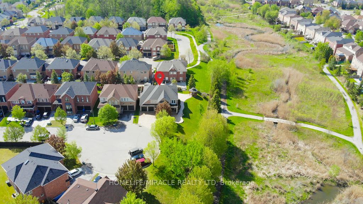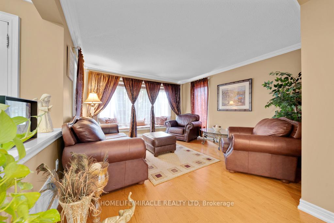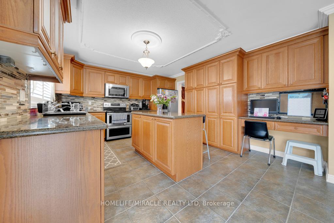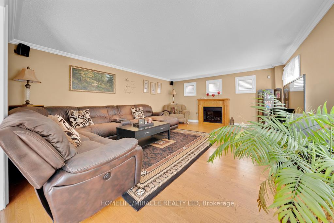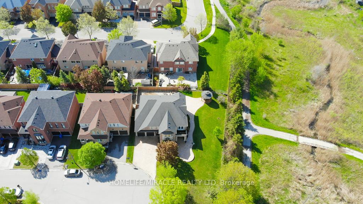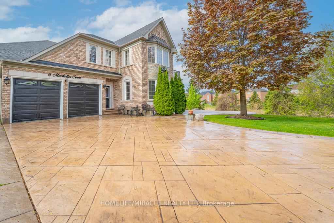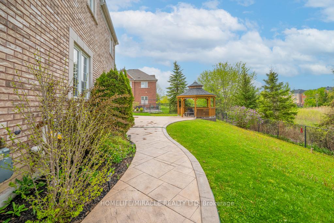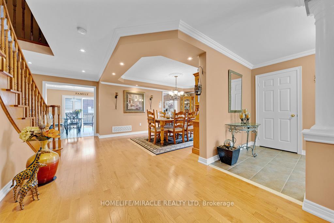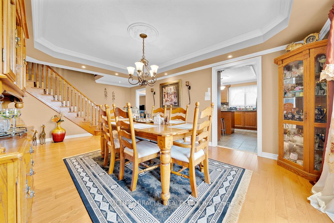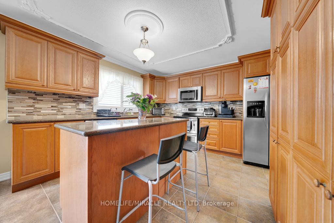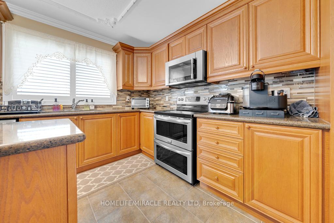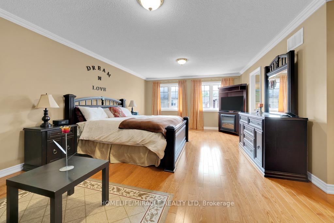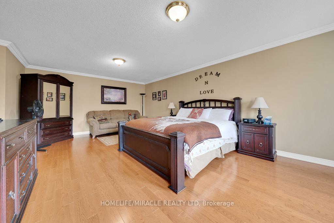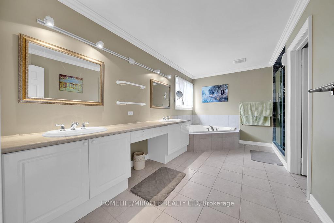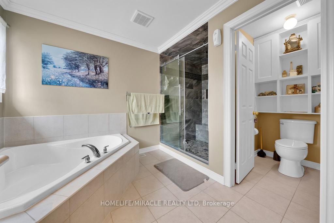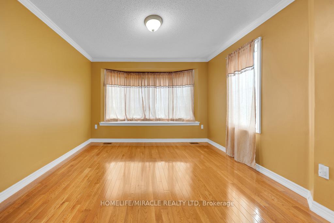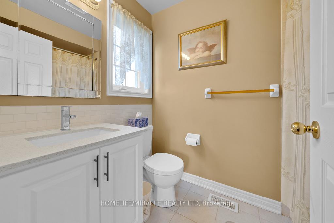$1,500,000
Available - For Sale
Listing ID: E12158326
6 Mackellar Cour , Ajax, L1T 0G2, Durham
| Discover Elegance in This Stunning 5-Bedroom Detached Home! Welcome to your dream home a beautifully renovated 5-bedroom detached gem nestled in a highly sought-after, family-friendly neighbourhood. Situated at the end of a quiet dead-end street, this home offers both privacy and convenience. Located in a vibrant area, you'll enjoy easy access to nearby schools, parks, shopping, Highway 401 and 407, and public transit everything a family needs, right around the corner. Step onto the impressive stamped concrete double driveway with no sidewalk, leading to a grand double-door entry. The stamped concrete pathway continues to the backyard, where you'll find a serene gazebo area complete with electrical wiring for lighting, making it perfect for evening relaxation or entertaining. Inside, luxury abounds with sleek hardwood floors throughout, custom window coverings, and a striking hardwood staircase with upgraded subfloors. The chefs kitchen and all washrooms feature premium quartz and granite countertops, offering both style and functionality. Built on a premium end lot with approximately $200,000 in renovations. Major upgrades include New Exterior Doors, New roof (2022), New AC (2021),High Efficacy furnace(2021), tankless water heater, water softener, air purification, humidifier and a home alarm system for peace of mind. An upgraded gas line is conveniently installed inside and outside for BBQs. The backyard is an entertainers paradise, complete with a pool heater, filter and pump system, plus an outdoor shower with hot and cold water lines. An above-ground pool can be easily added by the buyer, offering endless possibilities for outdoor enjoyment. The unfinished basement presents a blank canvas ready for your personal touch and future customization. Motivated seller with flexible closing options available to accommodate your timeline. Don't miss out on this exceptional investment in a prime location. Book your private showing today! |
| Price | $1,500,000 |
| Taxes: | $10169.37 |
| Occupancy: | Owner |
| Address: | 6 Mackellar Cour , Ajax, L1T 0G2, Durham |
| Acreage: | < .50 |
| Directions/Cross Streets: | Westney Rd & Taunton Rd |
| Rooms: | 9 |
| Bedrooms: | 5 |
| Bedrooms +: | 0 |
| Family Room: | T |
| Basement: | Unfinished |
| Level/Floor | Room | Length(ft) | Width(ft) | Descriptions | |
| Room 1 | Main | Kitchen | 12.14 | 13.12 | Pantry, Walk-Out, Tile Floor |
| Room 2 | Main | Breakfast | 11.48 | 10.99 | Breakfast Bar, Walk-Out, Tile Floor |
| Room 3 | Main | Dining Ro | 17.38 | 12.14 | Hardwood Floor, Open Concept, Large Window |
| Room 4 | Main | Family Ro | 19.98 | 16.56 | Hardwood Floor, Fireplace, Large Window |
| Room 5 | Main | Living Ro | 13.12 | 14.5 | Hardwood Floor, Open Concept, Large Window |
| Room 6 | Second | Primary B | 13.12 | 20.99 | Hardwood Floor, 4 Pc Ensuite, Walk-In Closet(s) |
| Room 7 | Second | Bedroom 2 | 12.14 | 13.12 | Hardwood Floor, Large Closet, Large Window |
| Room 8 | Second | Bedroom 3 | 13.12 | 14.69 | Hardwood Floor, Large Closet, Large Window |
| Room 9 | Second | Bedroom 4 | 12.2 | 12.14 | Hardwood Floor, Balcony, Large Window |
| Room 10 | Second | Bedroom 5 | 14.6 | 12.6 | Hardwood Floor, 3 Pc Ensuite, Double Closet |
| Washroom Type | No. of Pieces | Level |
| Washroom Type 1 | 2 | Main |
| Washroom Type 2 | 4 | Second |
| Washroom Type 3 | 4 | Second |
| Washroom Type 4 | 3 | Second |
| Washroom Type 5 | 0 |
| Total Area: | 0.00 |
| Property Type: | Detached |
| Style: | 2-Storey |
| Exterior: | Brick |
| Garage Type: | Attached |
| (Parking/)Drive: | Private |
| Drive Parking Spaces: | 4 |
| Park #1 | |
| Parking Type: | Private |
| Park #2 | |
| Parking Type: | Private |
| Pool: | None |
| Other Structures: | Fence - Full, |
| Approximatly Square Footage: | 3000-3500 |
| Property Features: | Cul de Sac/D, Hospital |
| CAC Included: | N |
| Water Included: | N |
| Cabel TV Included: | N |
| Common Elements Included: | N |
| Heat Included: | N |
| Parking Included: | N |
| Condo Tax Included: | N |
| Building Insurance Included: | N |
| Fireplace/Stove: | Y |
| Heat Type: | Forced Air |
| Central Air Conditioning: | Central Air |
| Central Vac: | N |
| Laundry Level: | Syste |
| Ensuite Laundry: | F |
| Sewers: | Sewer |
| Utilities-Cable: | A |
| Utilities-Hydro: | Y |
$
%
Years
This calculator is for demonstration purposes only. Always consult a professional
financial advisor before making personal financial decisions.
| Although the information displayed is believed to be accurate, no warranties or representations are made of any kind. |
| HOMELIFE/MIRACLE REALTY LTD |
|
|

Rohit Rangwani
Sales Representative
Dir:
647-885-7849
Bus:
905-793-7797
Fax:
905-593-2619
| Virtual Tour | Book Showing | Email a Friend |
Jump To:
At a Glance:
| Type: | Freehold - Detached |
| Area: | Durham |
| Municipality: | Ajax |
| Neighbourhood: | Northwest Ajax |
| Style: | 2-Storey |
| Tax: | $10,169.37 |
| Beds: | 5 |
| Baths: | 4 |
| Fireplace: | Y |
| Pool: | None |
Locatin Map:
Payment Calculator:

