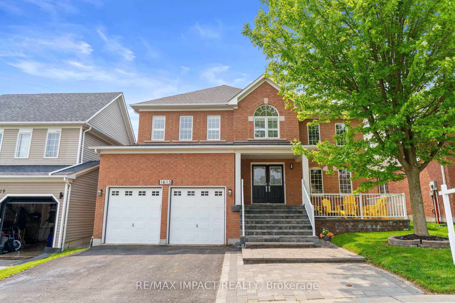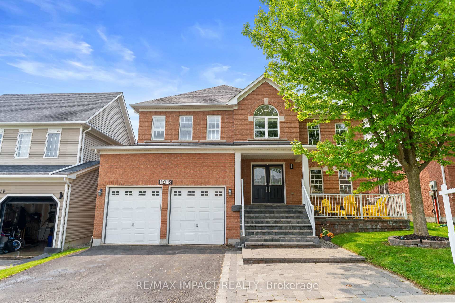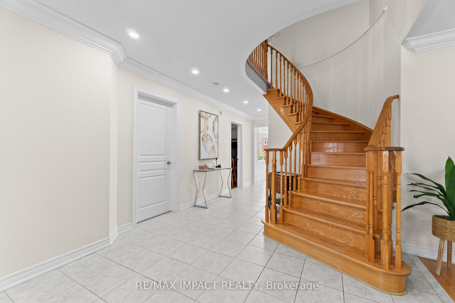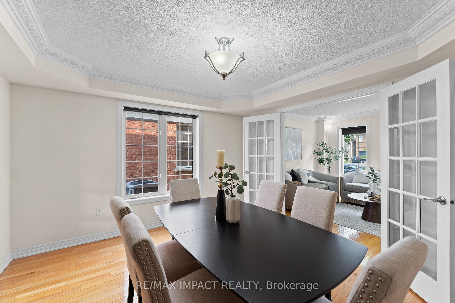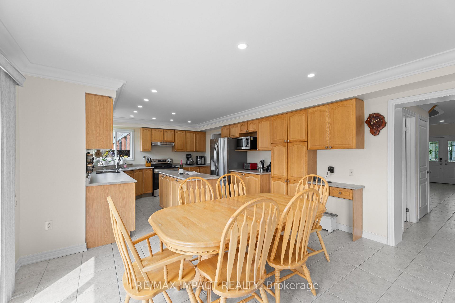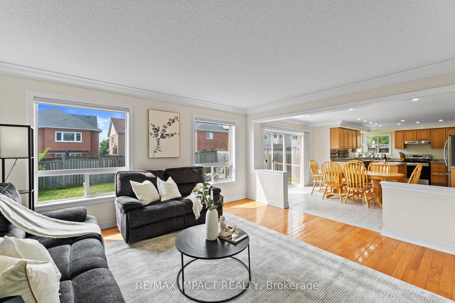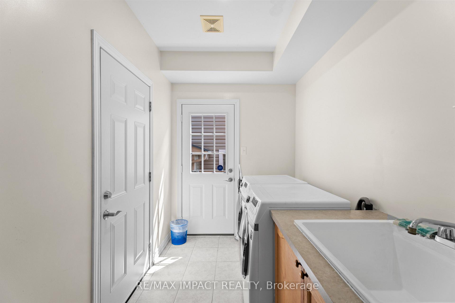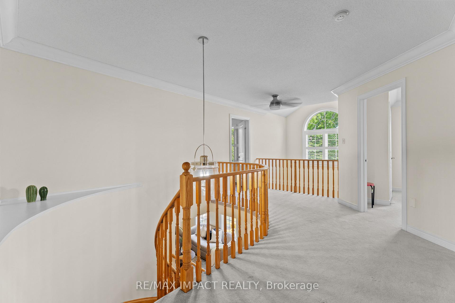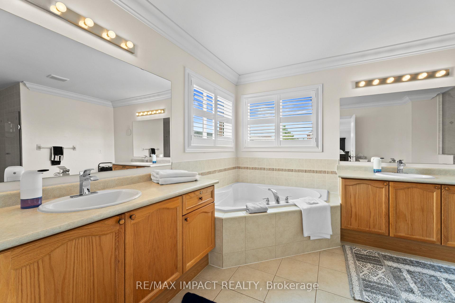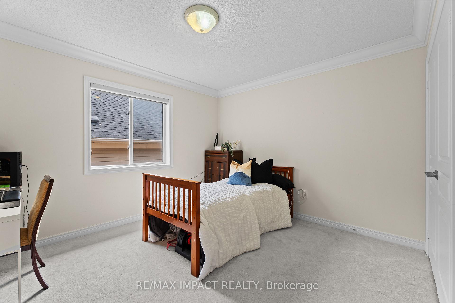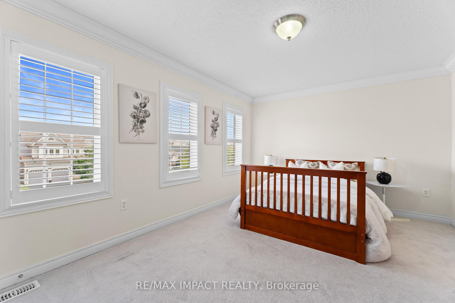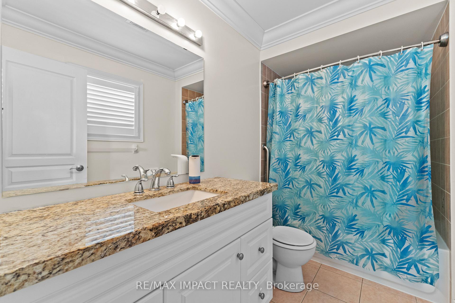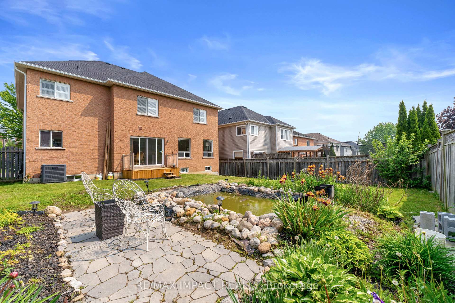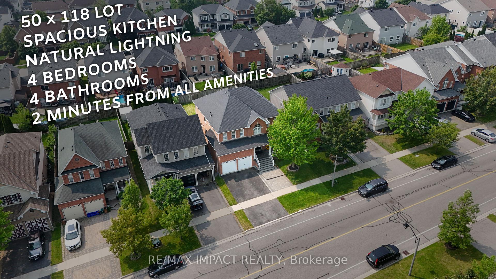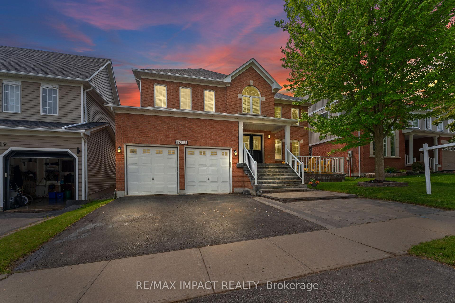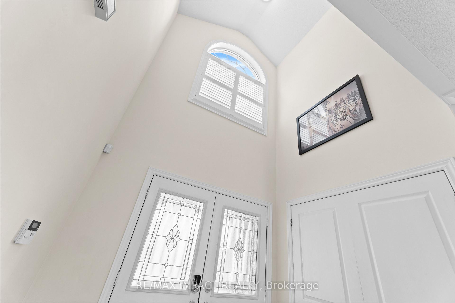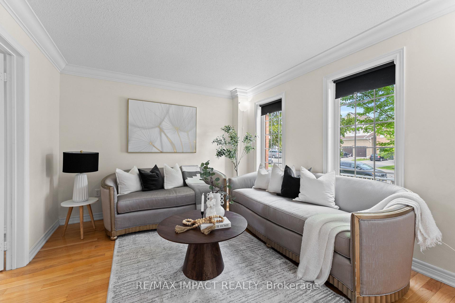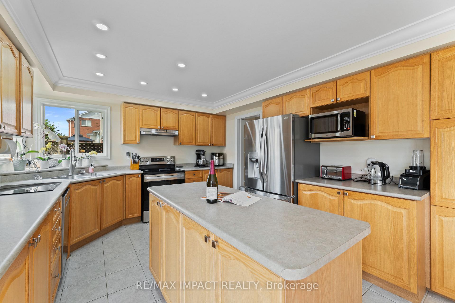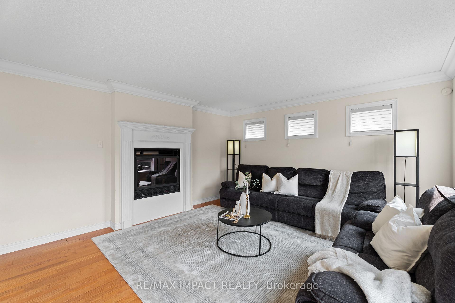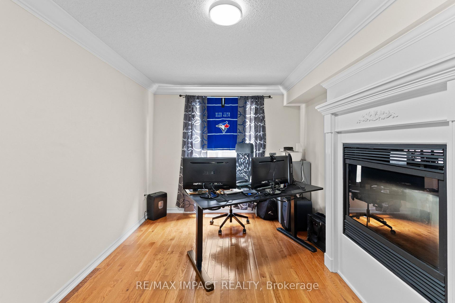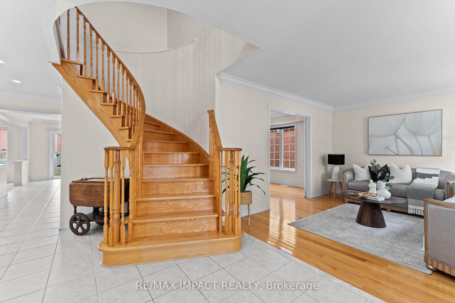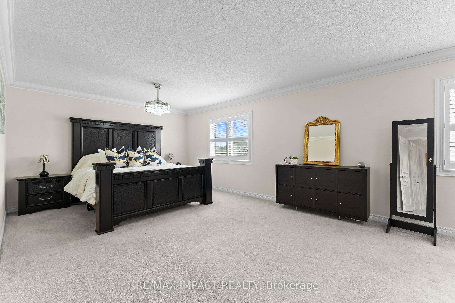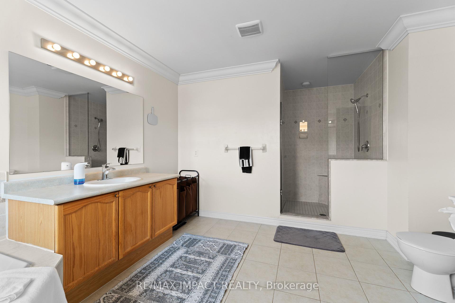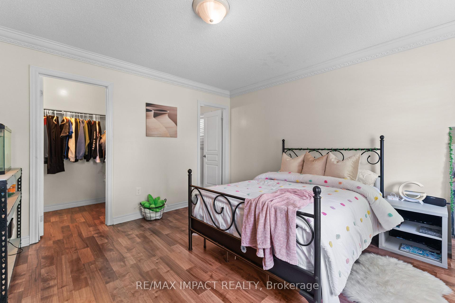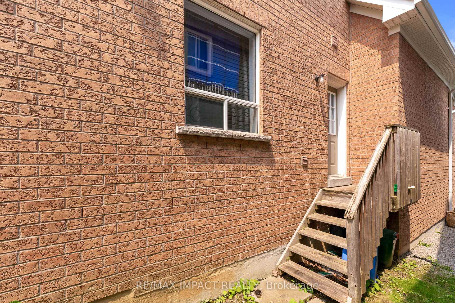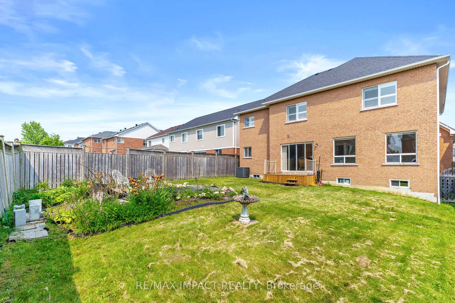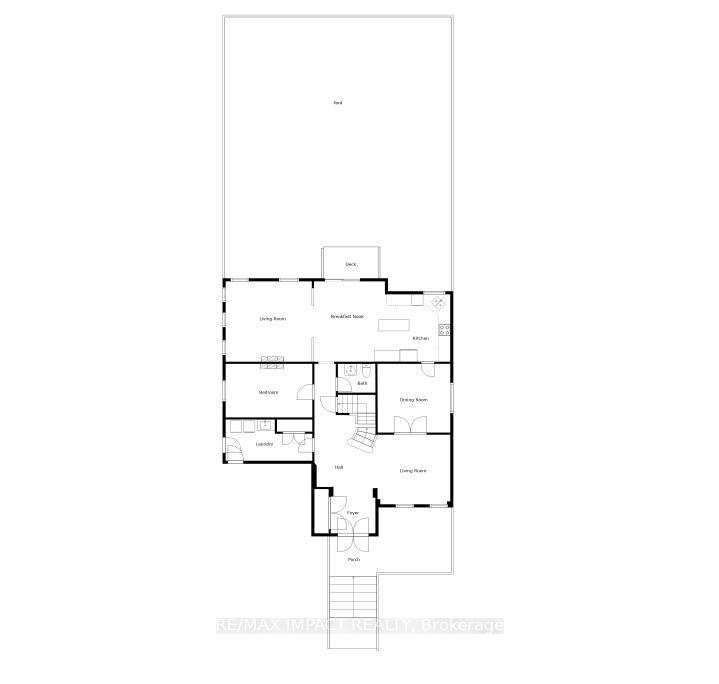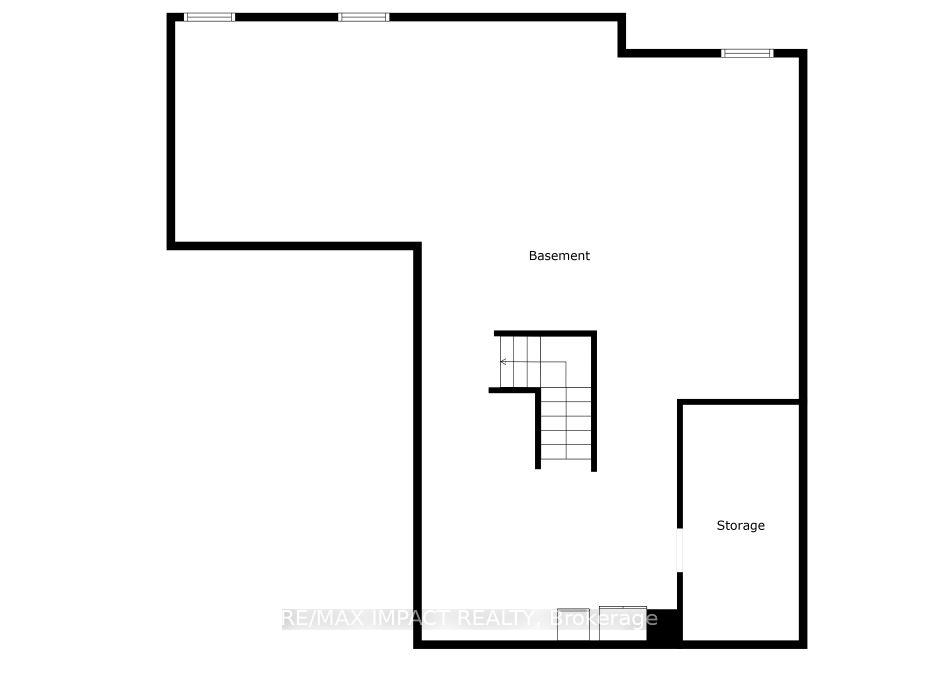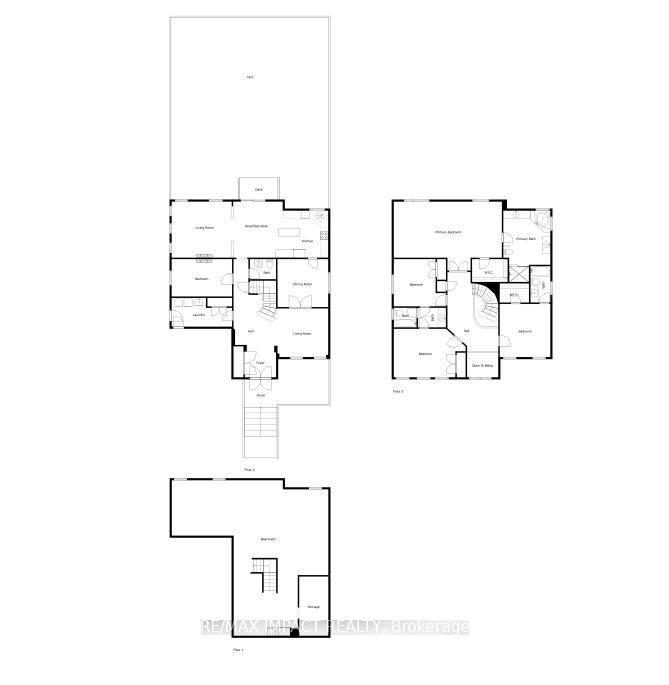$1,099,000
Available - For Sale
Listing ID: E12208918
1615 Coldstream Driv , Oshawa, L1K 3B5, Durham
| Spacious and Immaculate 4-Bedroom Home Offering Over 3200 Sq. Ft. of Living Space! Pride of Ownership Shows Throughout Meticulously Maintained and Truly Move-In Ready. Features Include Generously Sized Principal Rooms, Gleaming Natural Hardwood Floors on Main Level, Elegant Crown Moulding, Solid Oak Staircase, Main Floor Study, Laundry, and Direct Garage Access. The Massive Kitchen is a Showstopper Filled with Natural Light, Abundant Cabinetry, and Tons of Storage. Upstairs, the Primary Bedroom Features a Luxurious 5-Piece Ensuite Bath, a Second Bedroom Includes Its Own 4-Piece Ensuite, and the Remaining Two Bedrooms Share a Convenient Jack & Jill Bathroom. Enjoy a Serene Backyard Oasis with a Pond, Plus a Charming Front Porch Sitting Area. Prime Location Minutes to Shops, Malls, Schools, Community Centre, and Cineplex! Driveway Sealed June 2025, Roof 2019Fridge (2020), Dishwasher (2023), Stove (2025) |
| Price | $1,099,000 |
| Taxes: | $8415.10 |
| Occupancy: | Owner |
| Address: | 1615 Coldstream Driv , Oshawa, L1K 3B5, Durham |
| Directions/Cross Streets: | Harmony & Taunton |
| Rooms: | 11 |
| Bedrooms: | 4 |
| Bedrooms +: | 0 |
| Family Room: | T |
| Basement: | Full, Unfinished |
| Level/Floor | Room | Length(ft) | Width(ft) | Descriptions | |
| Room 1 | Main | Living Ro | 12.82 | 10.99 | Hardwood Floor, Open Concept, Crown Moulding |
| Room 2 | Main | Dining Ro | 12.82 | 11.97 | Hardwood Floor, French Doors, Combined w/Living |
| Room 3 | Main | Kitchen | 11.87 | 11.97 | Ceramic Floor, Family Size Kitchen, Centre Island |
| Room 4 | Main | Breakfast | 11.97 | 13.97 | Ceramic Floor, Family Size Kitchen, W/O To Yard |
| Room 5 | Main | Family Ro | 14.99 | 13.97 | Hardwood Floor, Gas Fireplace, Crown Moulding |
| Room 6 | Main | Den | 14.99 | 9.51 | Hardwood Floor, Gas Fireplace, Crown Moulding |
| Room 7 | Second | Primary B | 27.49 | 12.99 | Broadloom, Walk-In Closet(s), 5 Pc Ensuite |
| Room 8 | Second | Bedroom 2 | 12.99 | 12.99 | Broadloom, Walk-In Closet(s), 4 Pc Ensuite |
| Room 9 | Second | Bedroom 3 | 11.48 | 18.47 | Broadloom, Double Closet, Semi Ensuite |
| Room 10 | Second | Bedroom 4 | 10.99 | 11.97 | Broadloom, Double Closet, Semi Ensuite |
| Room 11 | Main | Laundry | 14.99 | 5.97 | Ceramic Floor, Access To Garage, Side Door |
| Washroom Type | No. of Pieces | Level |
| Washroom Type 1 | 5 | Second |
| Washroom Type 2 | 4 | Second |
| Washroom Type 3 | 2 | Main |
| Washroom Type 4 | 0 | |
| Washroom Type 5 | 0 |
| Total Area: | 0.00 |
| Approximatly Age: | 16-30 |
| Property Type: | Detached |
| Style: | 2-Storey |
| Exterior: | Brick |
| Garage Type: | Attached |
| (Parking/)Drive: | Available |
| Drive Parking Spaces: | 2 |
| Park #1 | |
| Parking Type: | Available |
| Park #2 | |
| Parking Type: | Available |
| Pool: | None |
| Approximatly Age: | 16-30 |
| Approximatly Square Footage: | 3000-3500 |
| CAC Included: | N |
| Water Included: | N |
| Cabel TV Included: | N |
| Common Elements Included: | N |
| Heat Included: | N |
| Parking Included: | N |
| Condo Tax Included: | N |
| Building Insurance Included: | N |
| Fireplace/Stove: | Y |
| Heat Type: | Forced Air |
| Central Air Conditioning: | Central Air |
| Central Vac: | N |
| Laundry Level: | Syste |
| Ensuite Laundry: | F |
| Sewers: | Sewer |
$
%
Years
This calculator is for demonstration purposes only. Always consult a professional
financial advisor before making personal financial decisions.
| Although the information displayed is believed to be accurate, no warranties or representations are made of any kind. |
| RE/MAX IMPACT REALTY |
|
|

Rohit Rangwani
Sales Representative
Dir:
647-885-7849
Bus:
905-793-7797
Fax:
905-593-2619
| Virtual Tour | Book Showing | Email a Friend |
Jump To:
At a Glance:
| Type: | Freehold - Detached |
| Area: | Durham |
| Municipality: | Oshawa |
| Neighbourhood: | Taunton |
| Style: | 2-Storey |
| Approximate Age: | 16-30 |
| Tax: | $8,415.1 |
| Beds: | 4 |
| Baths: | 4 |
| Fireplace: | Y |
| Pool: | None |
Locatin Map:
Payment Calculator:

