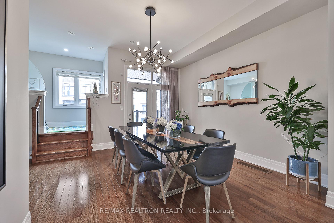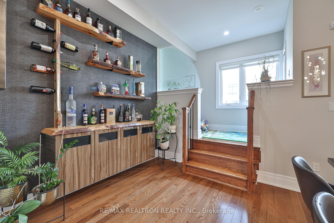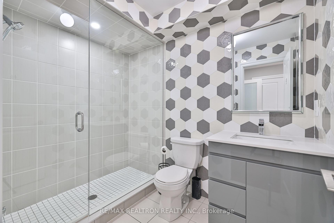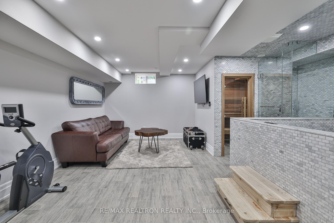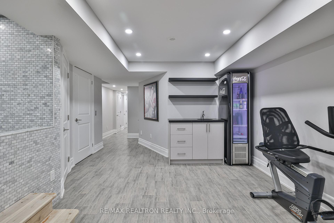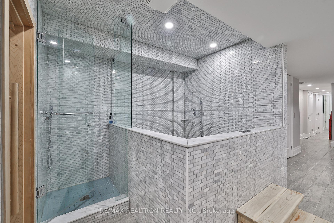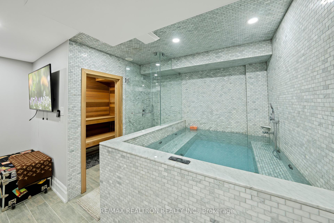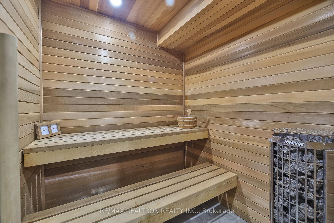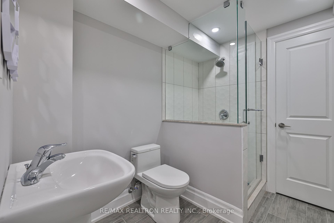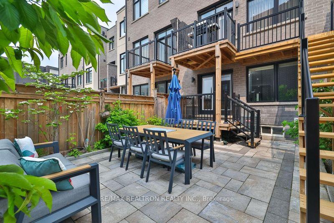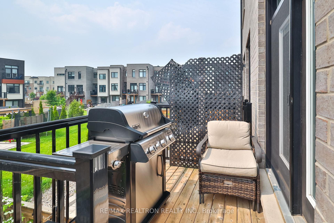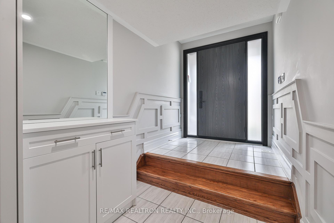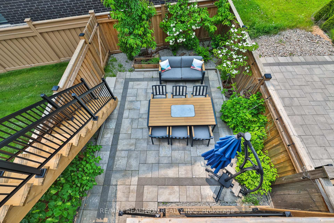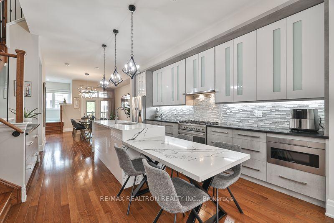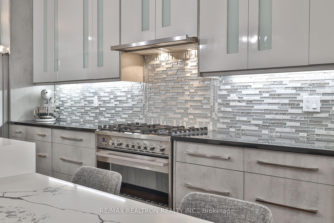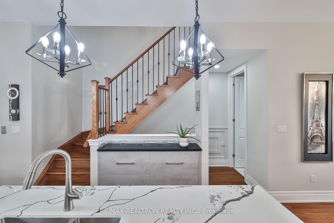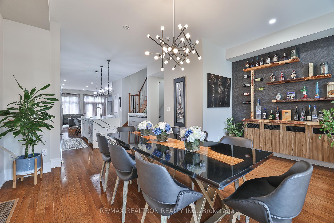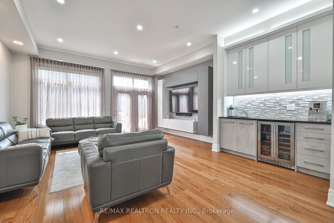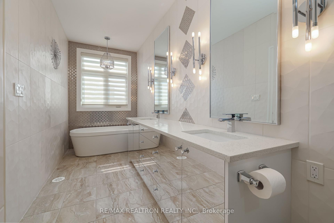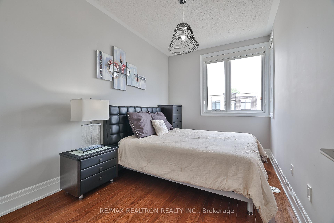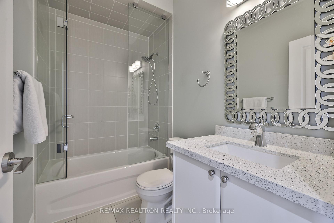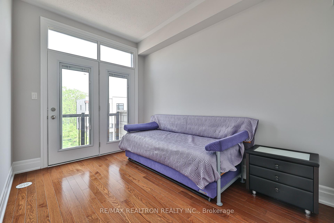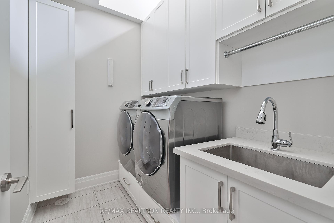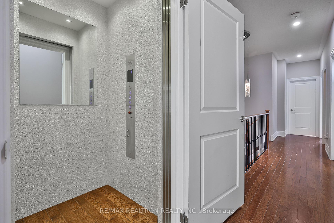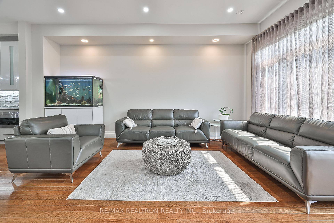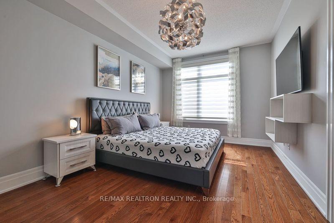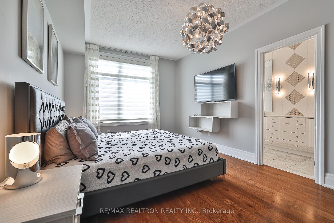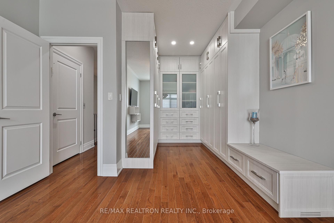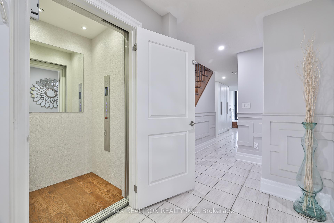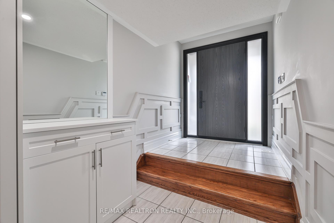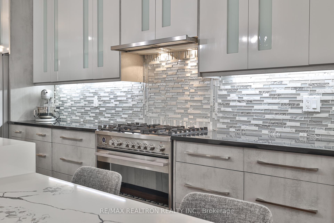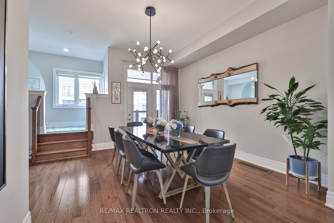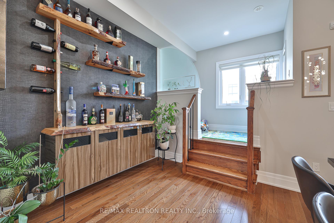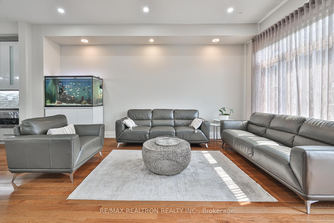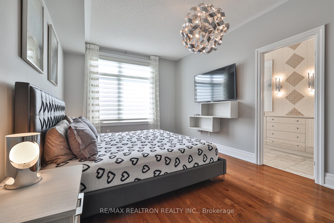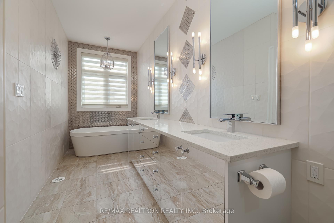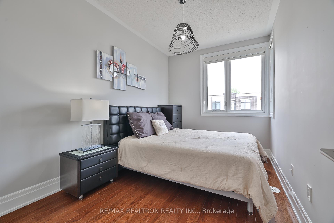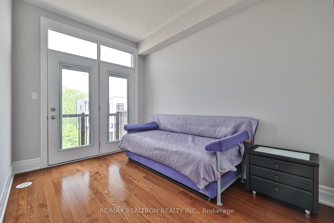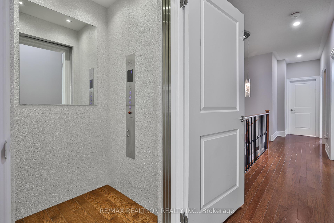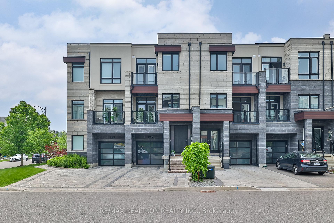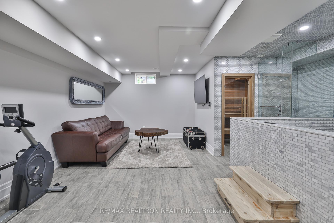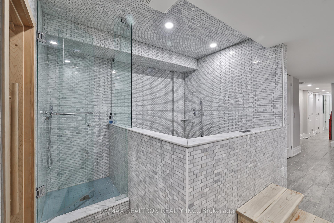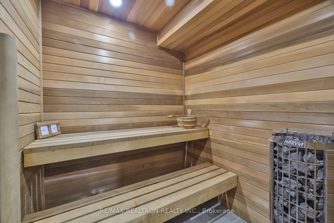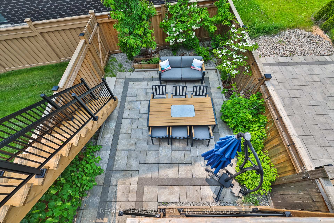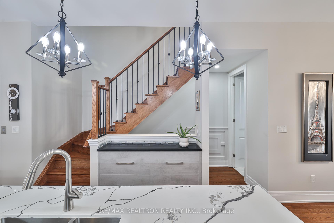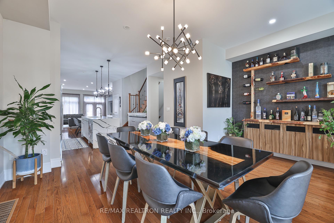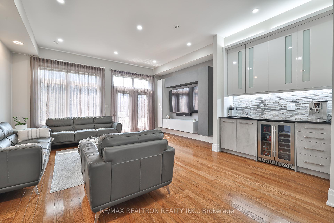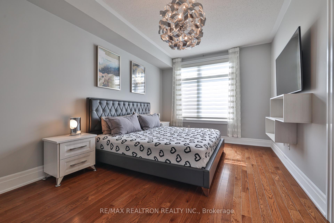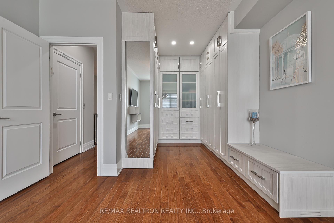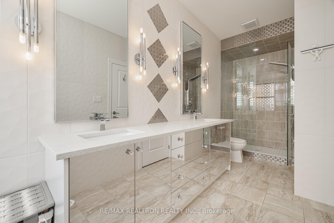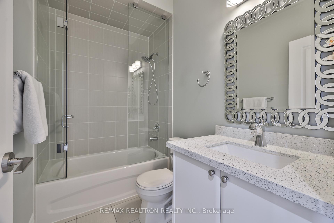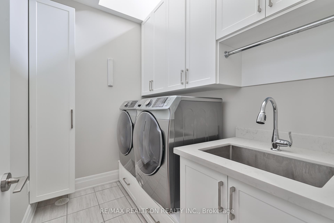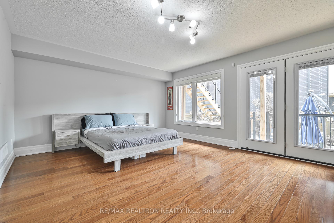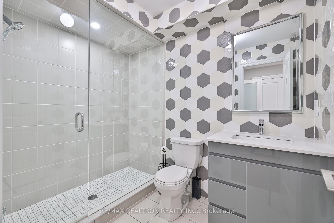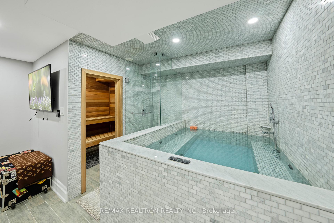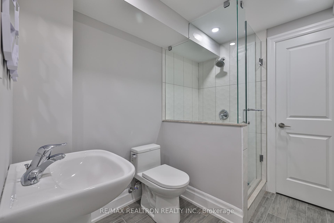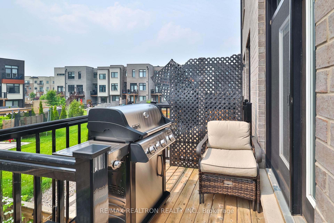$1,600,000
Available - For Sale
Listing ID: N12208428
123 Golden Trai , Vaughan, L6A 5A1, York
| E-X-E-C-U-T-I-V-E--T-O-W-N-H-O-U-S-E--W-I-T-H--E-L-E-V-A-T-O-R--I-N--L-E-B-O-V-I-C--C-A-M-P-U-S! Welcome To 123 Golden Trail, An Executive Townhome Built By Vogue Homes That Seamlessly Combines Style, Comfort, And Functionality Across 4 Bedrooms And 5 Bathrooms. Featuring Soaring 10 Ceilings On The Main Floor, A Bright Open-Concept Layout, And High-End Finishes Throughout, Including Hardwood Flooring, Wainscotting, And A Solid Custom Front Door. The Designer Kitchen Is A Showstopper With Quartz Countertops, A Waterfall Island, And Top-Of-The-Line Appliances. The Lower Level Offers A Full In-Law Suite With Walk-Out To A Landscaped Patio, While The Basement Is A Spa-Lovers Dream. Complete With An Indoor Hot Tub, Sauna, Wet Bar, And Double Showers. Enjoy Seamless Access Between Floors With Your Own Private Elevator. The Landscaped And Interlocked Front And Back Yards Provide A Low-Maintenance Outdoor Retreat. Located Just Steps From Top-Rated Schools, Parks, Trails, Shopping, Dining, And Public Transit. This Home Offers A Rare Blend Of Luxury Living And Everyday Convenience, Ideal For Both Young Families And Discerning Downsizers. |
| Price | $1,600,000 |
| Taxes: | $6331.45 |
| Occupancy: | Owner |
| Address: | 123 Golden Trai , Vaughan, L6A 5A1, York |
| Directions/Cross Streets: | BATHURST & RUTHERFORD |
| Rooms: | 9 |
| Bedrooms: | 4 |
| Bedrooms +: | 0 |
| Family Room: | T |
| Basement: | Finished |
| Level/Floor | Room | Length(ft) | Width(ft) | Descriptions | |
| Room 1 | Second | Kitchen | 18.47 | 13.09 | Hardwood Floor, Breakfast Bar, B/I Appliances |
| Room 2 | Second | Dining Ro | 13.87 | 17.09 | Hardwood Floor, B/I Bar, W/O To Balcony |
| Room 3 | Second | Family Ro | 19.48 | 17.09 | B/I Shelves, Wet Bar, W/O To Deck |
| Room 4 | Third | Primary B | 18.79 | 11.78 | Hardwood Floor, B/I Closet, 5 Pc Ensuite |
| Room 5 | Third | Bedroom 2 | 13.38 | 8.59 | Hardwood Floor, Walk-In Closet(s), Window |
| Room 6 | Third | Bedroom 3 | 13.48 | 7.08 | Hardwood Floor, Closet, W/O To Balcony |
| Room 7 | Ground | Bedroom 4 | 22.47 | 11.28 | Walk-In Closet(s), 3 Pc Ensuite, W/O To Patio |
| Room 8 | Lower | Recreatio | 22.47 | 11.28 | Hot Tub, Sauna, 3 Pc Bath |
| Washroom Type | No. of Pieces | Level |
| Washroom Type 1 | 2 | Second |
| Washroom Type 2 | 5 | Third |
| Washroom Type 3 | 4 | Third |
| Washroom Type 4 | 3 | Ground |
| Washroom Type 5 | 3 | Basement |
| Total Area: | 0.00 |
| Property Type: | Att/Row/Townhouse |
| Style: | 3-Storey |
| Exterior: | Brick |
| Garage Type: | Built-In |
| (Parking/)Drive: | Private |
| Drive Parking Spaces: | 3 |
| Park #1 | |
| Parking Type: | Private |
| Park #2 | |
| Parking Type: | Private |
| Pool: | None |
| Approximatly Square Footage: | 2500-3000 |
| CAC Included: | N |
| Water Included: | N |
| Cabel TV Included: | N |
| Common Elements Included: | N |
| Heat Included: | N |
| Parking Included: | N |
| Condo Tax Included: | N |
| Building Insurance Included: | N |
| Fireplace/Stove: | Y |
| Heat Type: | Forced Air |
| Central Air Conditioning: | Central Air |
| Central Vac: | N |
| Laundry Level: | Syste |
| Ensuite Laundry: | F |
| Elevator Lift: | True |
| Sewers: | Sewer |
$
%
Years
This calculator is for demonstration purposes only. Always consult a professional
financial advisor before making personal financial decisions.
| Although the information displayed is believed to be accurate, no warranties or representations are made of any kind. |
| RE/MAX REALTRON REALTY INC. |
|
|

Rohit Rangwani
Sales Representative
Dir:
647-885-7849
Bus:
905-793-7797
Fax:
905-593-2619
| Book Showing | Email a Friend |
Jump To:
At a Glance:
| Type: | Freehold - Att/Row/Townhouse |
| Area: | York |
| Municipality: | Vaughan |
| Neighbourhood: | Patterson |
| Style: | 3-Storey |
| Tax: | $6,331.45 |
| Beds: | 4 |
| Baths: | 5 |
| Fireplace: | Y |
| Pool: | None |
Locatin Map:
Payment Calculator:

